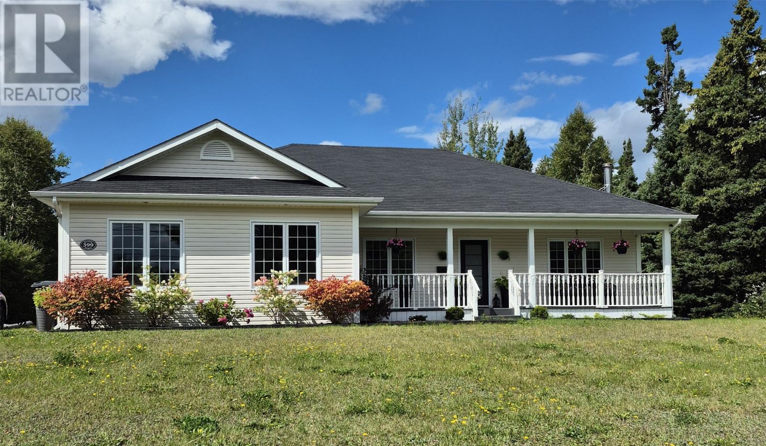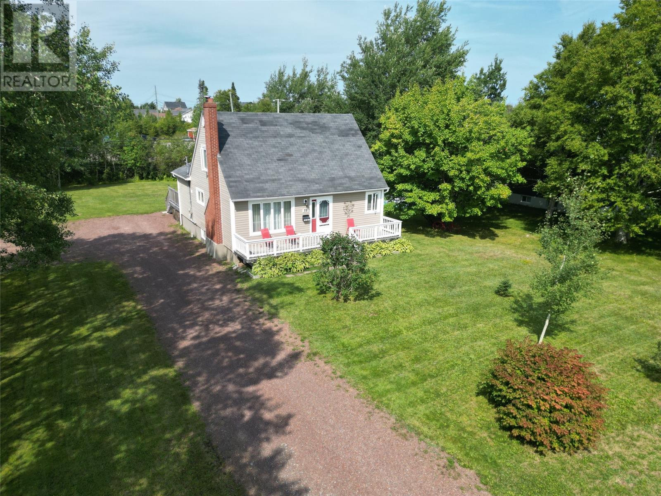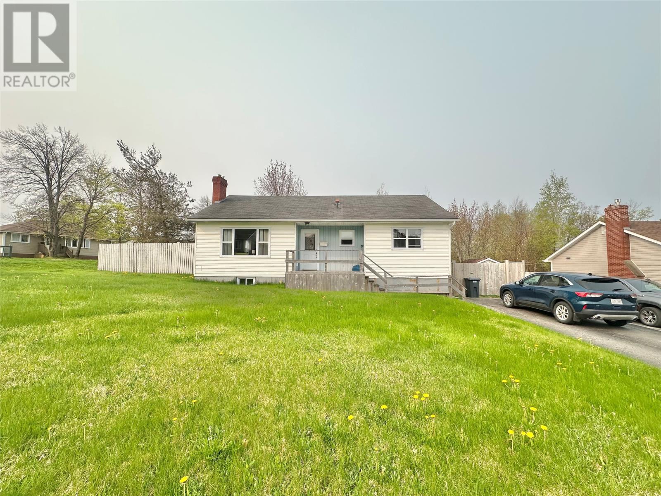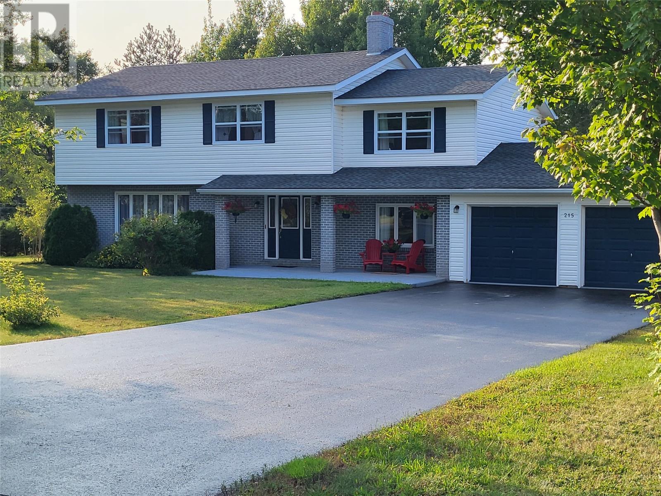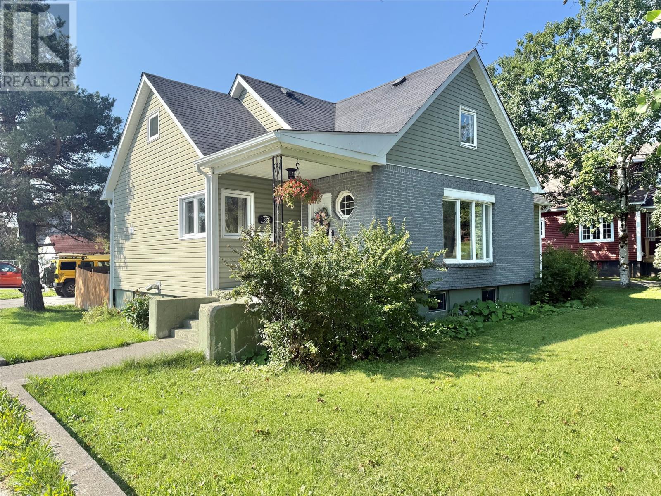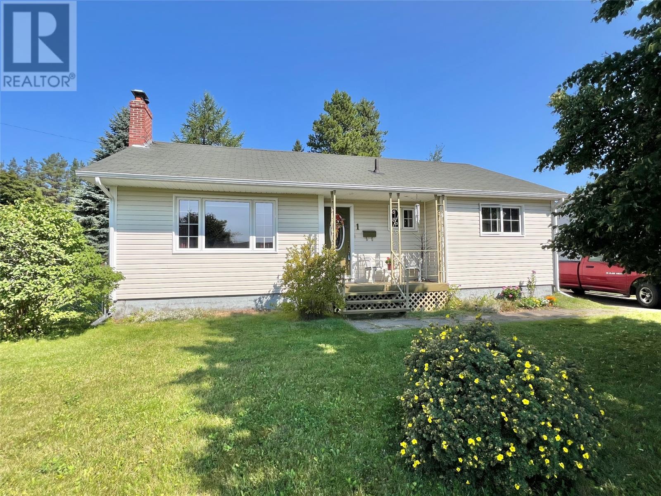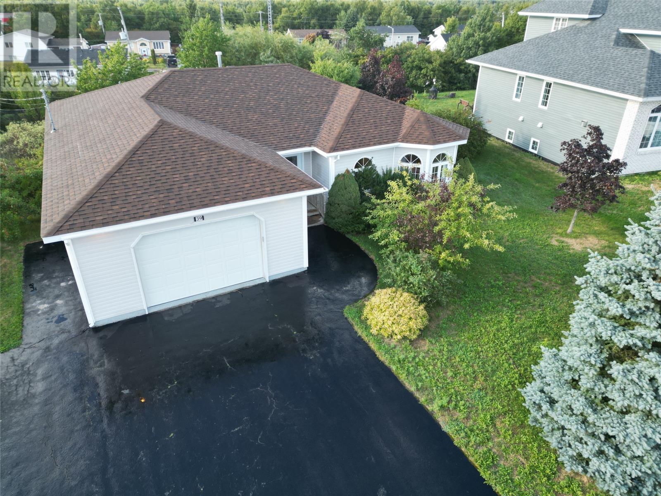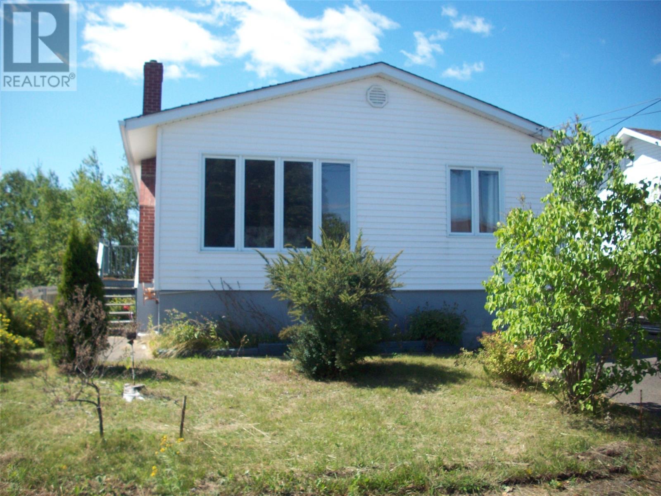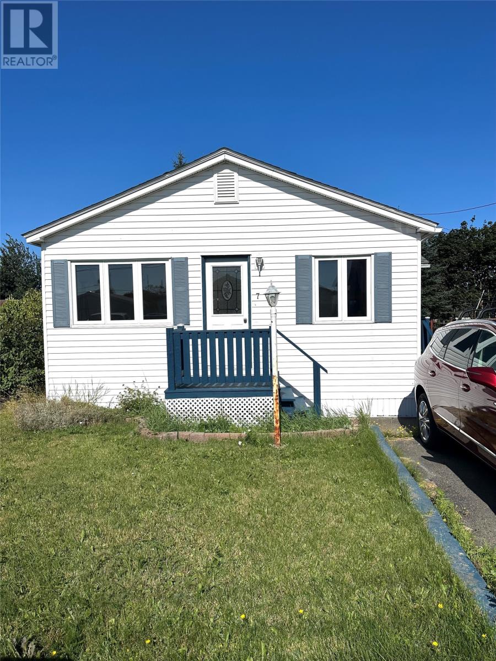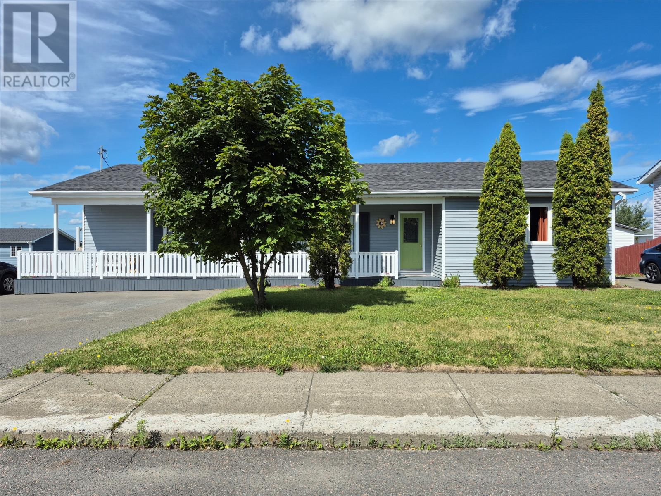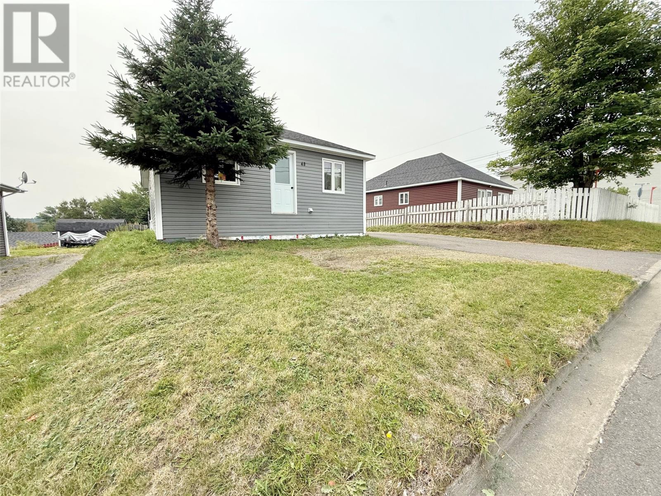- Houseful
- NL
- Grand Falls-Windsor
- A2A
- 8 Peronne Rd
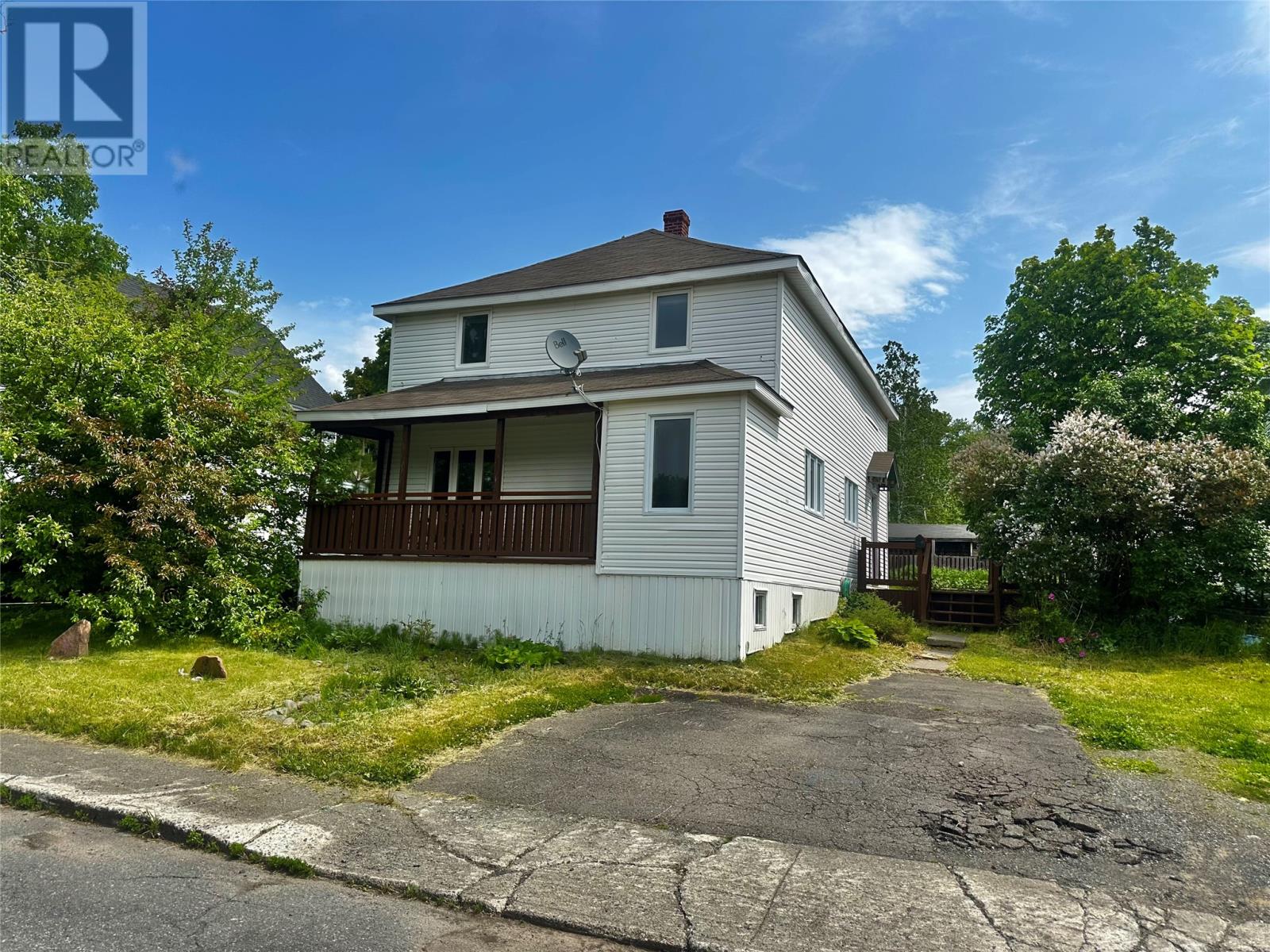
Highlights
Description
- Home value ($/Sqft)$90/Sqft
- Time on Houseful80 days
- Property typeSingle family
- Style2 level
- Year built1931
- Mortgage payment
A charming historical home located in the heart of Grand Falls-Windsor just walking distance to the downtown area ,stadium, many parks, churches, and more! Situated on a cozy landscaped lot with front verandah, large rear patio, and detached shed. The main floor features a side porch with laundry facilities, 1/2 bath, office/bonus room, beautiful kitchen with stainless appliances, a bright and sunny dining room, and spacious living room. The second floor offers three great sized bedrooms, and 4pc bathroom with corner jacuzzi tub and stand up shower. This home is heated by hot water radiation (oil tank replaced 2024) as well as two mini splits that offer the comfort of heating and cooling. Hardwood flooring in areas of the home. This spacious house is ready for you to call it HOME! (id:63267)
Home overview
- Heat source Oil
- Heat type Mini-split
- Sewer/ septic Municipal sewage system
- # total stories 2
- # full baths 1
- # half baths 1
- # total bathrooms 2.0
- # of above grade bedrooms 3
- Flooring Hardwood, laminate, mixed flooring, other
- Lot size (acres) 0.0
- Building size 1764
- Listing # 1286612
- Property sub type Single family residence
- Status Active
- Bathroom (# of pieces - 1-6) 6.7m X 21m
Level: 2nd - Bedroom 10.6m X 12.7m
Level: 2nd - Bedroom 13.7m X 10.9m
Level: 2nd - Bedroom 11.4m X 13.3m
Level: 2nd - Dining room 13.6m X 11.5m
Level: Main - Office 10.9m X 10.6m
Level: Main - Bathroom (# of pieces - 1-6) 6.9m X 5.5m
Level: Main - Porch 5.9m X 5.7m
Level: Main - Kitchen 11.5m X 11.3m
Level: Main - Living room 11.4m X 16m
Level: Main - Laundry 5.4m X 10.2m
Level: Main
- Listing source url Https://www.realtor.ca/real-estate/28480731/8-peronne-road-grand-falls-windsor
- Listing type identifier Idx

$-424
/ Month

