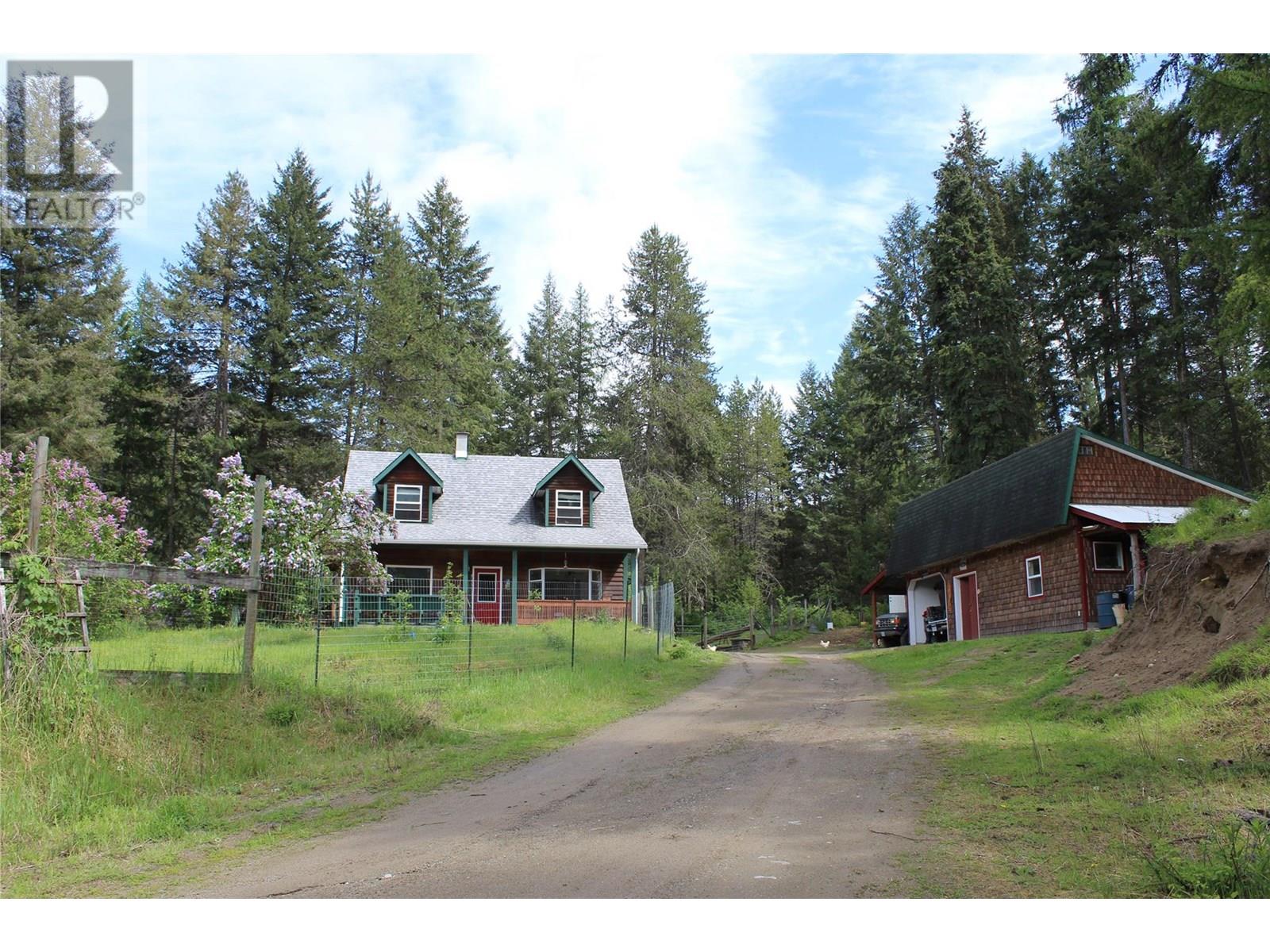- Houseful
- BC
- Grand Forks
- V0H
- 10625 Granby Rd

Highlights
Description
- Home value ($/Sqft)$409/Sqft
- Time on Houseful95 days
- Property typeSingle family
- Lot size16.29 Acres
- Year built1994
- Garage spaces1
- Mortgage payment
Beautiful private 17 acre property close to town, with 1 1/2 story custom built 3 bed 2 bath home with large kitchen, pantry and dinning, a full bath just off the back entry and a cozy living room with wood burning stove. Upstairs are three bedrooms including a large master with walk in closet, private balcony and a full bath. Outside the house has a large deck covering two sides of the home while the nicely landscaped yard has mature fruit trees and established perennial garden plus large vegetable garden, creates a private oasis you will want to stay home for. A large shop plus two covered parking spaces located close to the house, plus a free standing carport for extra covered parking. A heated and finished guest house (currently used as a coffee roasting building) would make a great guest house. The nicely treed property has a secondary water source (year-round spring) The property is bordered by Granby Rd on the East and Snowball Cr Rd to the South On the west side of the property off Snowball Cr Rd is a large metal building / shop. A must see. (id:63267)
Home overview
- Heat source Electric, wood
- Heat type Stove, see remarks
- Sewer/ septic Septic tank
- # total stories 2
- Roof Unknown
- # garage spaces 1
- # parking spaces 12
- Has garage (y/n) Yes
- # full baths 2
- # total bathrooms 2.0
- # of above grade bedrooms 3
- Flooring Hardwood, laminate
- Community features Rural setting
- Subdivision Grand forks rural
- View Mountain view
- Zoning description Unknown
- Lot desc Sloping, wooded area
- Lot dimensions 16.29
- Lot size (acres) 16.29
- Building size 2052
- Listing # 10357773
- Property sub type Single family residence
- Status Active
- Primary bedroom 5.029m X 3.734m
Level: 2nd - Bedroom 3.073m X 3.759m
Level: 2nd - Bathroom (# of pieces - 3) 2.946m X 2.946m
Level: 2nd - Bedroom 2.286m X 3.124m
Level: 2nd - Laundry 2.438m X 2.286m
Level: Main - Mudroom 2.438m X 2.286m
Level: Main - Pantry 1.27m X 2.032m
Level: Main - Dining room 3.785m X 3.353m
Level: Main - Bathroom (# of pieces - 3) 2.032m X 2.54m
Level: Main - Living room 3.734m X 3.912m
Level: Main - Kitchen 5.791m X 3.505m
Level: Main
- Listing source url Https://www.realtor.ca/real-estate/28670242/10625-granby-road-grand-forks-grand-forks-rural
- Listing type identifier Idx

$-2,239
/ Month













