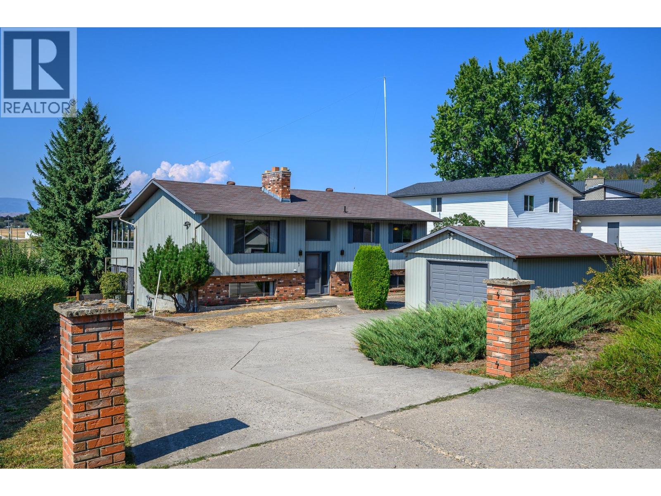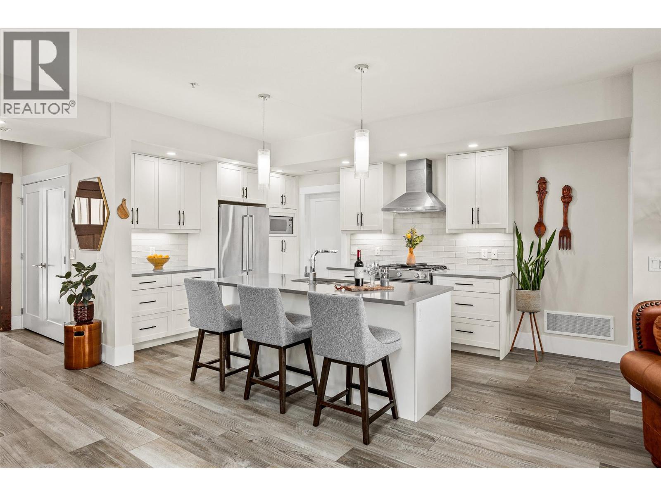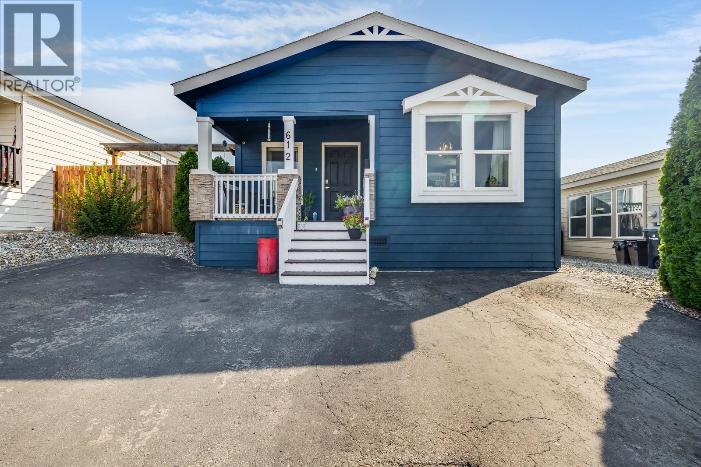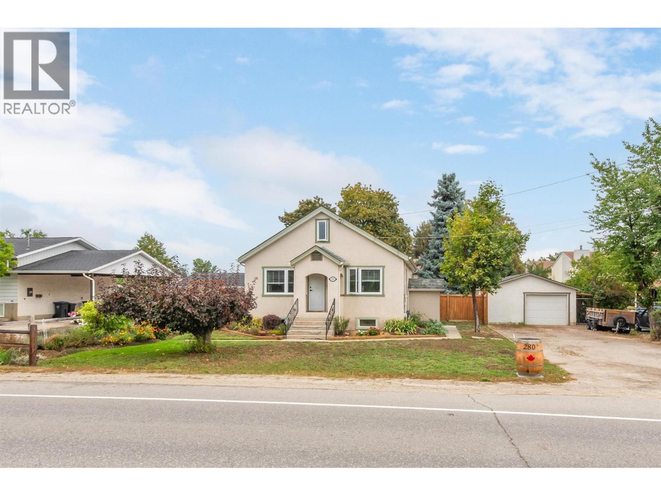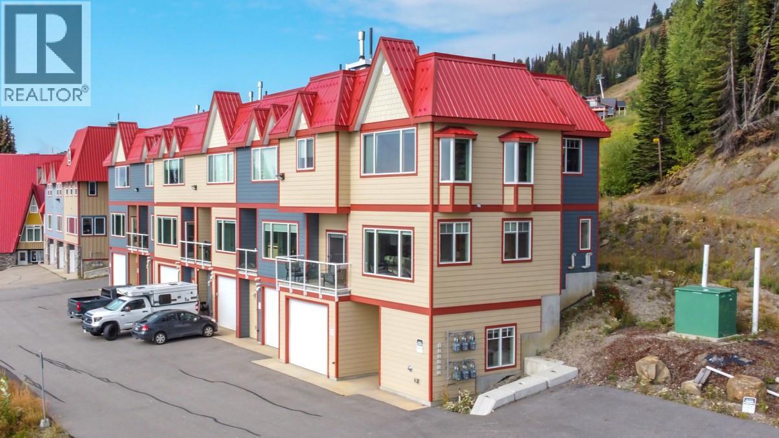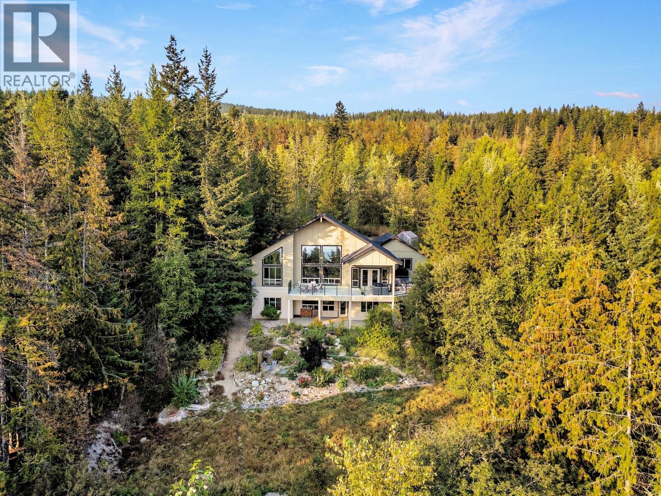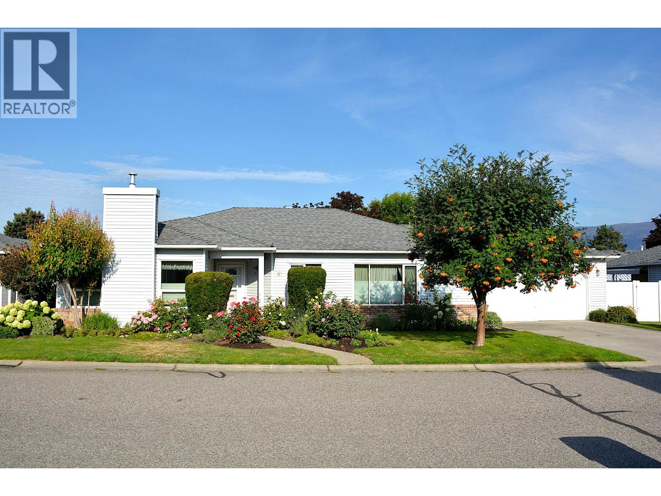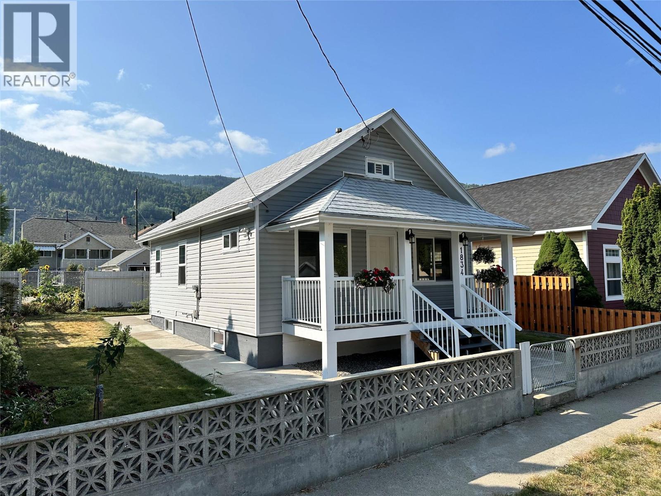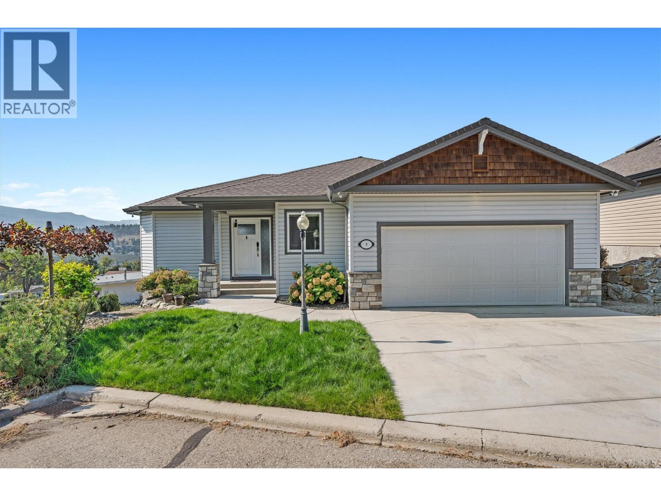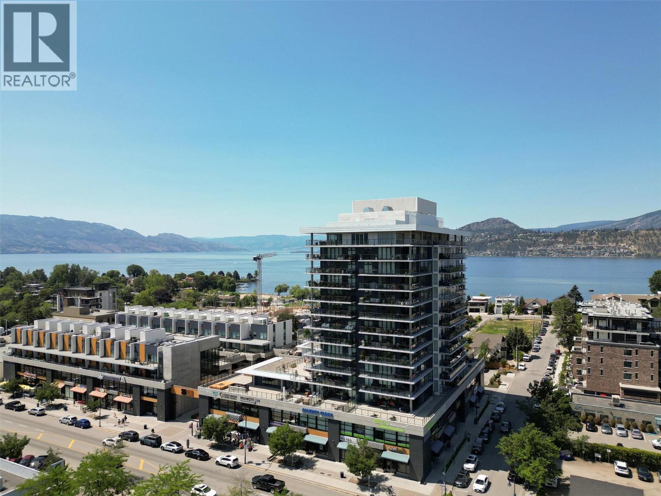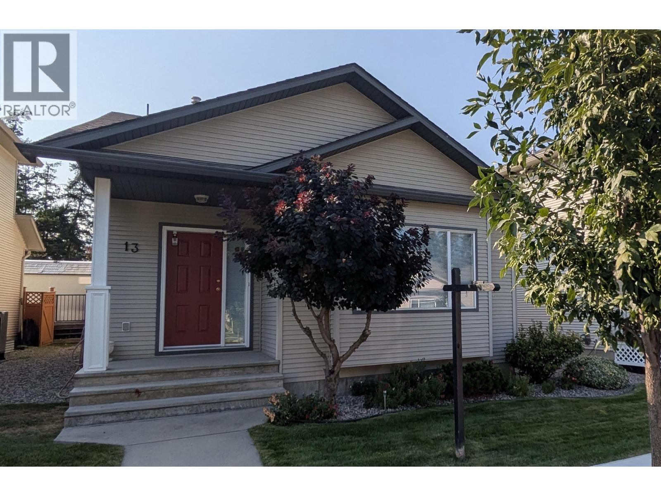- Houseful
- BC
- Grand Forks
- V0H
- 1543 68th Avenue
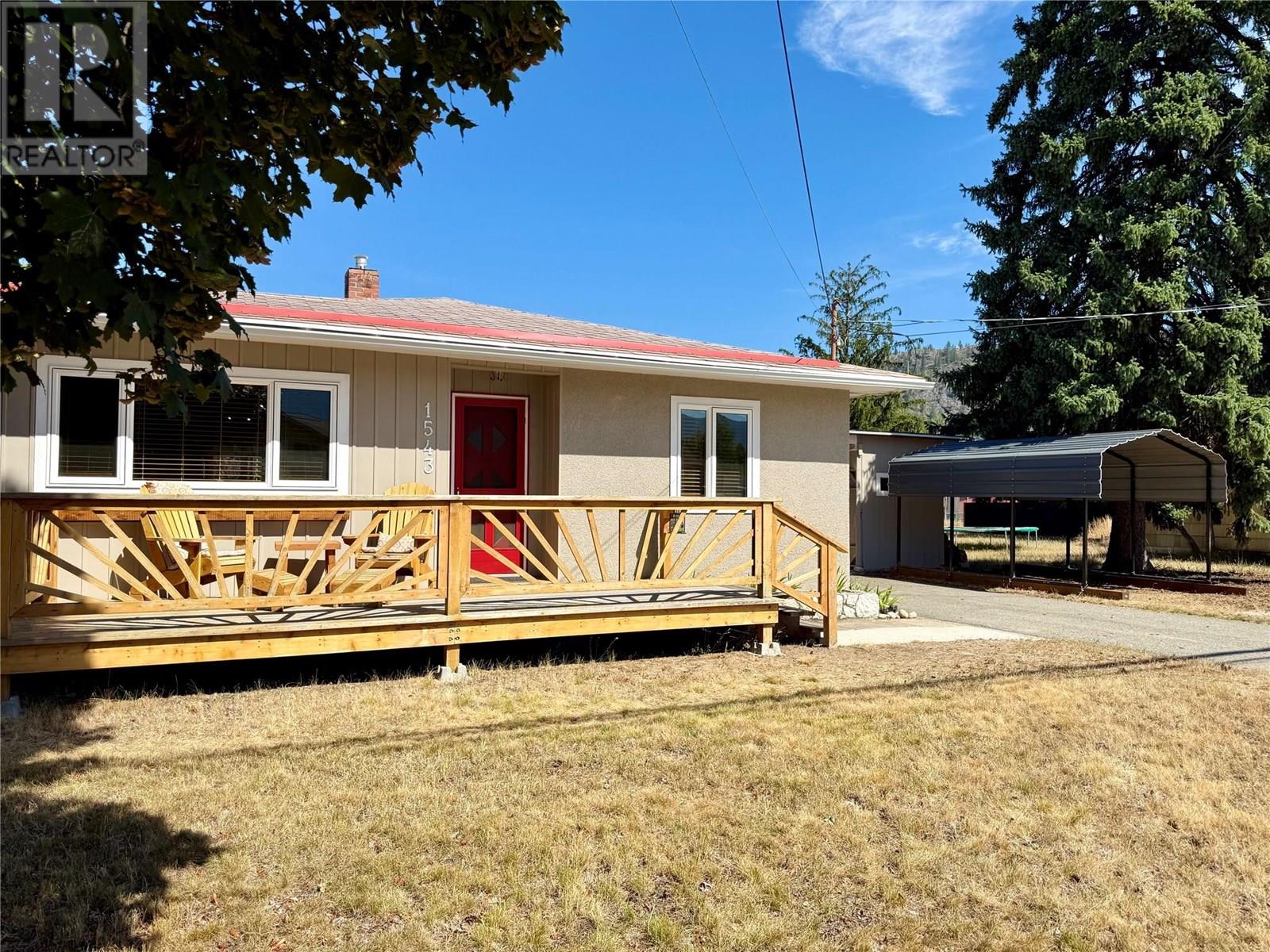
1543 68th Avenue
1543 68th Avenue
Highlights
Description
- Home value ($/Sqft)$223/Sqft
- Time on Houseful49 days
- Property typeSingle family
- StyleRanch
- Median school Score
- Lot size8,276 Sqft
- Year built1950
- Mortgage payment
Charming Updated Home with Garden Oasis This beautifully updated one-level home with a full basement offers both comfort and versatility. The open-concept main floor features a modern kitchen (updated in 2021) complete with soft-close drawers, butcher block countertops, and a custom island, perfect for the chef in your family. Step outside and embrace the self-sufficient lifestyle with a geometrically designed garden that produces enough food to sustain you through the winter, along with established fruit trees and berry bushes. Enjoy your mornings on the welcoming front deck or find peace in one of the many serene spaces throughout the private yard. Inside, the home offers two bedrooms on the main floor, with the potential for two additional bedrooms in the lower level—ideal for families, guests, or a home office. Whether you're starting out, settling down, or seeking a peaceful retreat, this home is a perfect fit. (id:63267)
Home overview
- Heat type Forced air
- Sewer/ septic Municipal sewage system
- # total stories 2
- Has garage (y/n) Yes
- # full baths 1
- # total bathrooms 1.0
- # of above grade bedrooms 2
- Subdivision Grand forks
- View Mountain view
- Zoning description Unknown
- Lot desc Landscaped
- Lot dimensions 0.19
- Lot size (acres) 0.19
- Building size 1922
- Listing # 10357493
- Property sub type Single family residence
- Status Active
- Dining nook 3.48m X 1.524m
Level: Basement - Storage 1.93m X 1.626m
Level: Basement - Laundry 3.835m X 1.626m
Level: Basement - Storage 2.489m X 6.096m
Level: Basement - Other 6.629m X 3.785m
Level: Basement - Other 2.464m X 2.972m
Level: Basement - Bedroom 3.683m X 2.565m
Level: Main - Full bathroom 3.073m X 1.626m
Level: Main - Foyer 1.143m X 3.48m
Level: Main - Kitchen 5.359m X 3.099m
Level: Main - Primary bedroom 3.708m X 3.378m
Level: Main - Living room 4.267m X 4.267m
Level: Main - Pantry 0.914m X 1.981m
Level: Main
- Listing source url Https://www.realtor.ca/real-estate/28667241/1543-68th-avenue-grand-forks-grand-forks
- Listing type identifier Idx

$-1,144
/ Month

