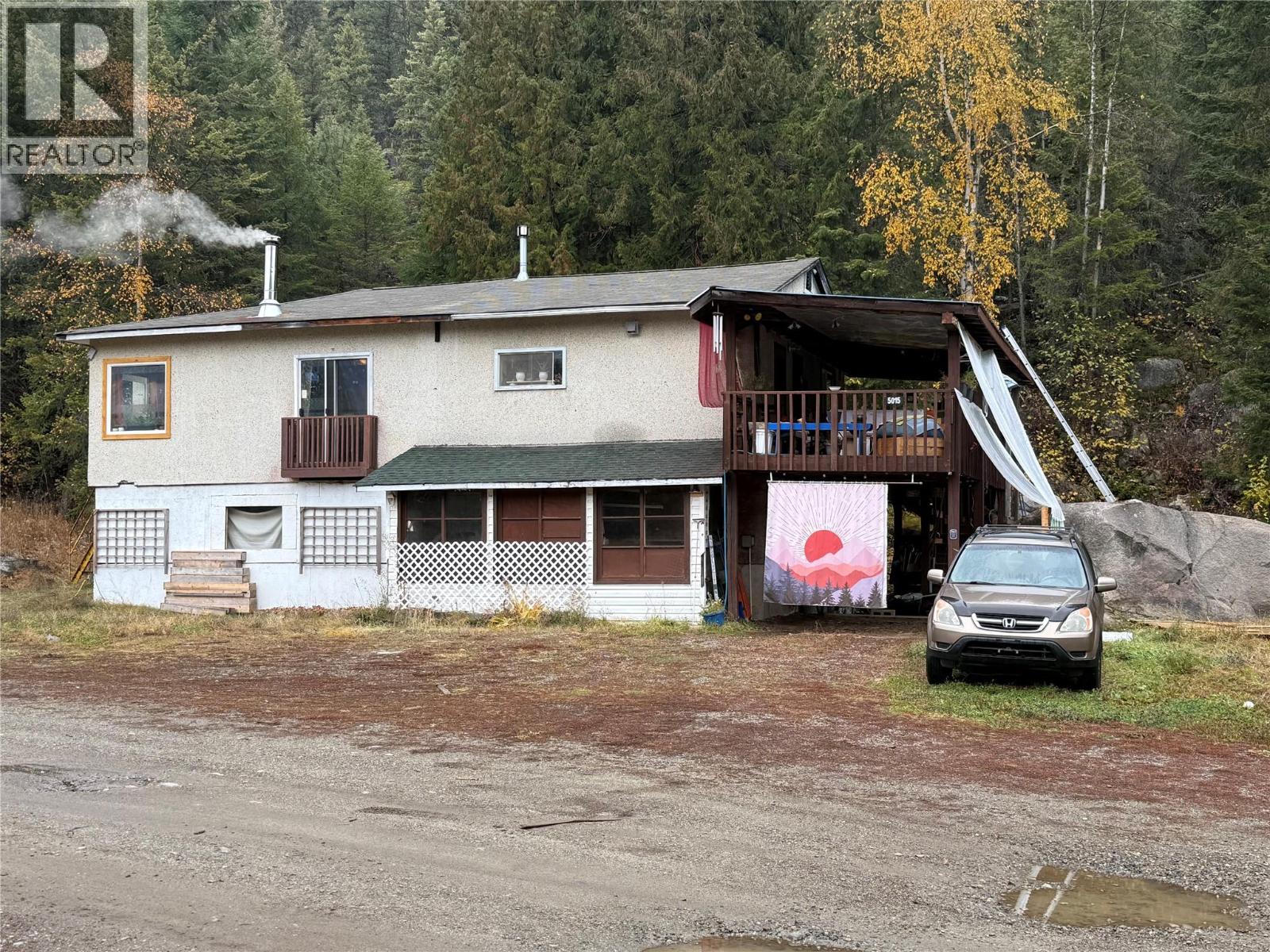- Houseful
- BC
- Grand Forks
- V0H
- 2170 Brycen Pl

Highlights
Description
- Home value ($/Sqft)$231/Sqft
- Time on Housefulnew 15 hours
- Property typeSingle family
- StyleRanch
- Median school Score
- Lot size9,148 Sqft
- Year built2004
- Garage spaces2
- Mortgage payment
Priced to sell and motivated seller!! This well-maintained family home is situated in one of Grand Forks nicest neighbourhoods. The 4-bedroom, 3 full bathroom property features a contemporary style open plan kitchen/dining and living room area on the main floor, along with a large master bedroom with ensuite, a second bedroom and a full bathroom. The finished basement allows for numerous options depending on your needs. There is a huge 35 x 13-foot room which could be used as an extra large bedroom or would be perfect as a games and recreation room with an additional attached office/storage/den space, ideal for a pool table, home cinema, music room or gym. The basement is completed by a third large full bathroom, another bedroom and a utility room. The utility room includes a new gas-powered hot water tank (April 2025), a Payne Gas Furnace (installed in April 2020), water softener and a reverse osmosis system. The extensive garden is well sized and offers beautiful mountain views and comes complete with an in-ground sprinkler system, garden shed, flower beds, and is fully fenced with gate access at the front and rear. The double garage and double driveway allow for ample car parking and storage. Quick possession possible. To fully explore the home, be sure to check out the ""Multimedia"" link on the Realtor.ca listing or click the ""Virtual Tour"" tab on Xposure version of the listing for a full virtual tour, 3D model and floor plan. (id:63267)
Home overview
- Cooling Central air conditioning
- Heat type Forced air, see remarks
- Sewer/ septic Municipal sewage system
- # total stories 1
- Roof Unknown
- # garage spaces 2
- # parking spaces 2
- Has garage (y/n) Yes
- # full baths 3
- # total bathrooms 3.0
- # of above grade bedrooms 4
- Flooring Carpeted, ceramic tile, hardwood
- Has fireplace (y/n) Yes
- Subdivision Grand forks
- View Mountain view
- Zoning description Residential
- Lot desc Landscaped, underground sprinkler
- Lot dimensions 0.21
- Lot size (acres) 0.21
- Building size 2558
- Listing # 10367175
- Property sub type Single family residence
- Status Active
- Den 6.02m X 2.286m
Level: Basement - Bedroom 6.706m X 3.759m
Level: Basement - Bathroom (# of pieces - 3) 3.962m X 2.997m
Level: Basement - Bedroom 10.668m X 3.912m
Level: Basement - Dining room 3.962m X 2.743m
Level: Main - Kitchen 3.962m X 4.572m
Level: Main - Laundry 2.845m X 2.54m
Level: Main - Bedroom 3.658m X 3.048m
Level: Main - Ensuite bathroom (# of pieces - 3) 2.794m X 1.956m
Level: Main - Primary bedroom 5.309m X 3.708m
Level: Main - Bathroom (# of pieces - 3) 2.642m X 2.134m
Level: Main - Living room 5.283m X 4.572m
Level: Main
- Listing source url Https://www.realtor.ca/real-estate/29057309/2170-brycen-place-grand-forks-grand-forks
- Listing type identifier Idx

$-1,573
/ Month











