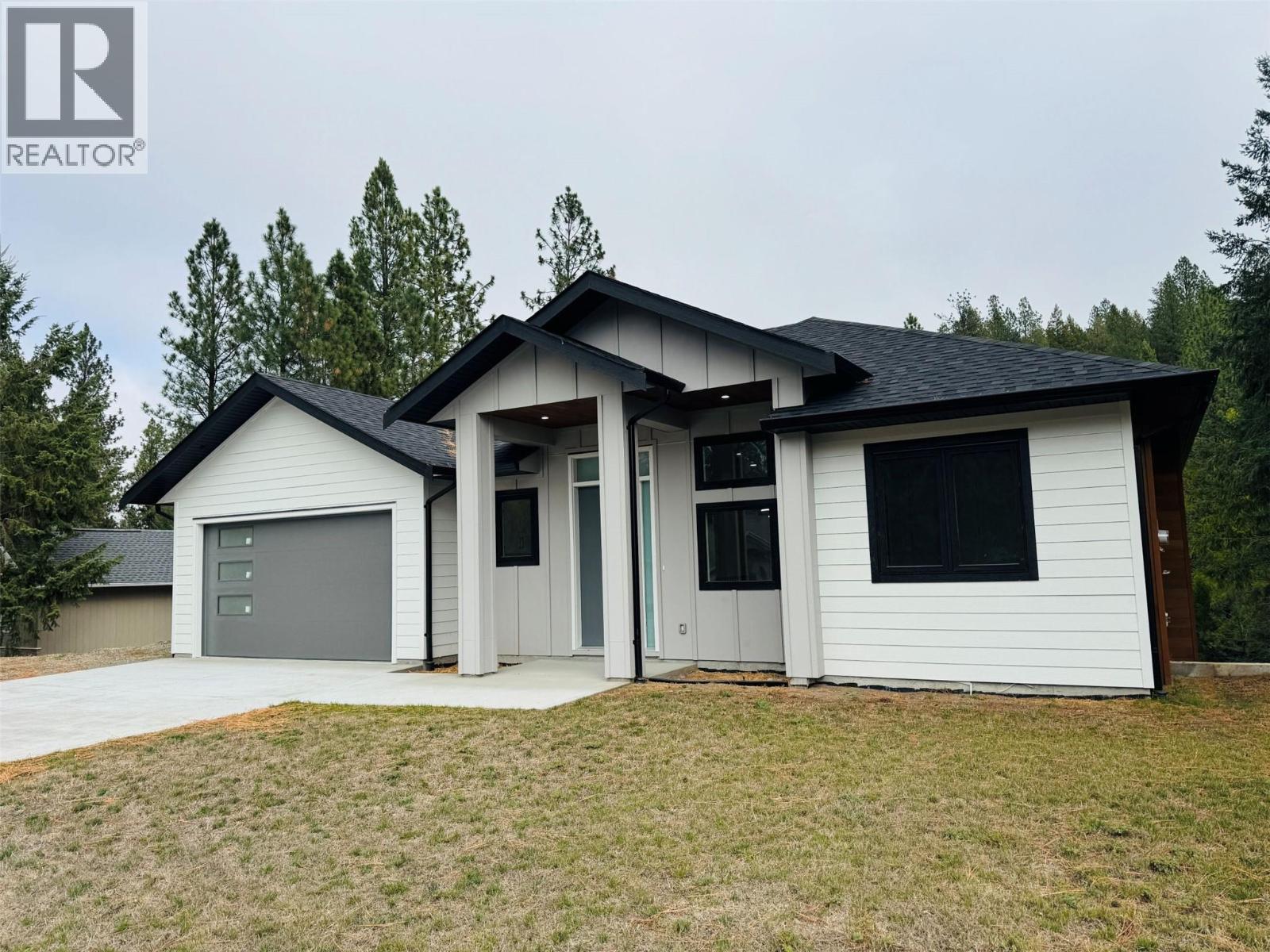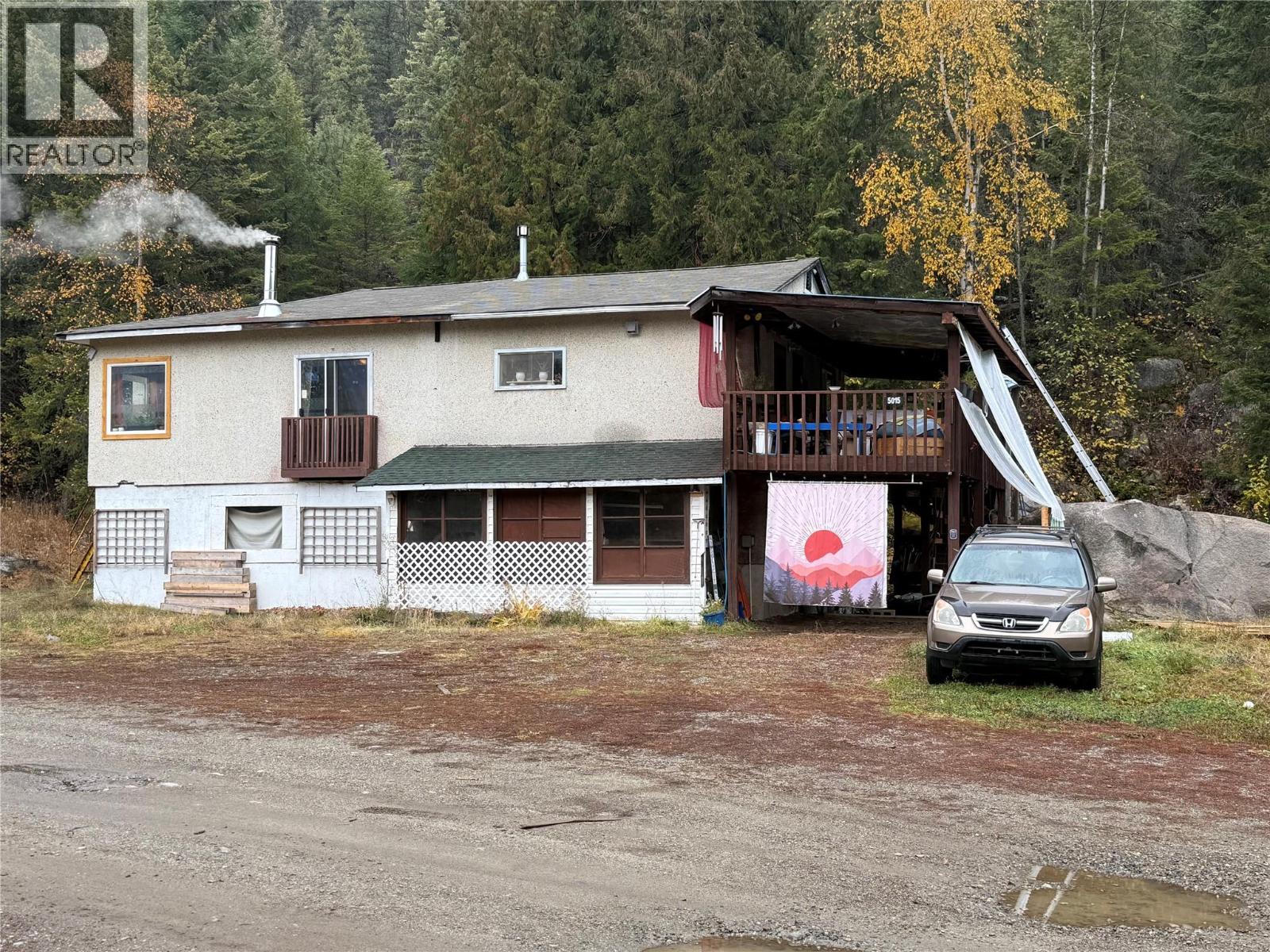- Houseful
- BC
- Grand Forks
- V0H
- 245 Prospect Dr

Highlights
Description
- Home value ($/Sqft)$321/Sqft
- Time on Houseful8 days
- Property typeSingle family
- StyleContemporary
- Median school Score
- Lot size0.64 Acre
- Year built2023
- Garage spaces2
- Mortgage payment
Experience luxury living at its finest in this brand-new, stunning home located in the highly sought-after Copper Ridge Estates subdivision. With just under 3,000 sq ft of beautifully finished space, this 4-bedroom, 3-bathroom residence sits on a .64-acre private lot backing onto a tranquil, park-like forest. Inside, you’ll find high ceilings, a cozy gas fireplace, and top-of-the-line stainless steel appliances that elevate every detail. Designed for comfort and convenience, this home features custom closets with shelving and drawers, a walk-in rain shower, heated floors in the master ensuite, and a fully equipped laundry/mudroom with built-in cabinetry. Enjoy peaceful mornings or evening gatherings on the large covered balcony, surrounded by nature and endless outdoor recreation. Bonus!! The purchase price includes GST — making this incredible home an even more exceptional value! Don’t miss your chance to own a property of this caliber in one of Grand Forks’ most coveted neighbourhoods. (id:63267)
Home overview
- Heat source Electric, other
- Heat type Forced air, see remarks
- Sewer/ septic Septic tank
- # total stories 2
- Roof Unknown
- Fencing Not fenced
- # garage spaces 2
- # parking spaces 8
- Has garage (y/n) Yes
- # full baths 3
- # total bathrooms 3.0
- # of above grade bedrooms 4
- Flooring Vinyl
- Has fireplace (y/n) Yes
- Community features Family oriented, rural setting
- Subdivision Grand forks rural
- Zoning description Residential
- Lot desc Underground sprinkler
- Lot dimensions 0.64
- Lot size (acres) 0.64
- Building size 2990
- Listing # 10366749
- Property sub type Single family residence
- Status Active
- Bedroom 2.845m X 3.658m
Level: Basement - Bedroom 3.175m X 5.283m
Level: Basement - Bathroom (# of pieces - 4) Measurements not available
Level: Basement - Utility 3.531m X 3.15m
Level: Basement - Recreational room 7.01m X 4.877m
Level: Basement - Family room 4.902m X 6.401m
Level: Basement - Ensuite bathroom (# of pieces - 5) Measurements not available
Level: Main - Living room 6.248m X 6.782m
Level: Main - Bathroom (# of pieces - 4) Measurements not available
Level: Main - Kitchen 3.2m X 3.759m
Level: Main - Bedroom 3.251m X 4.14m
Level: Main - Dining room 3.2m X 3.277m
Level: Main - Primary bedroom 3.556m X 5.359m
Level: Main - Laundry 2.184m X 3.708m
Level: Main
- Listing source url Https://www.realtor.ca/real-estate/29031185/245-prospect-drive-grand-forks-grand-forks-rural
- Listing type identifier Idx

$-2,557
/ Month












