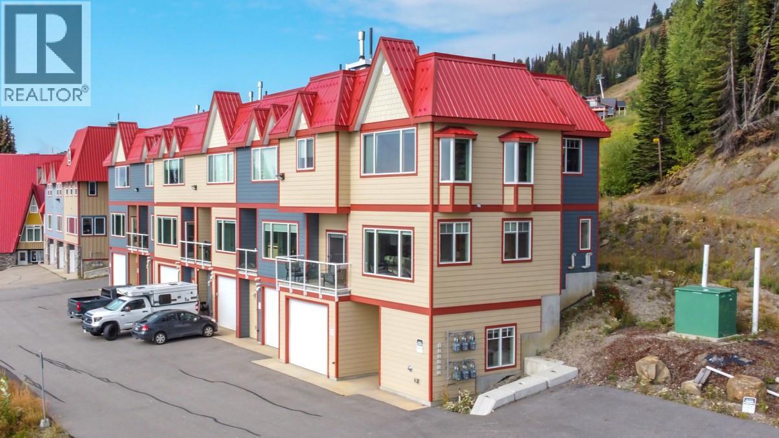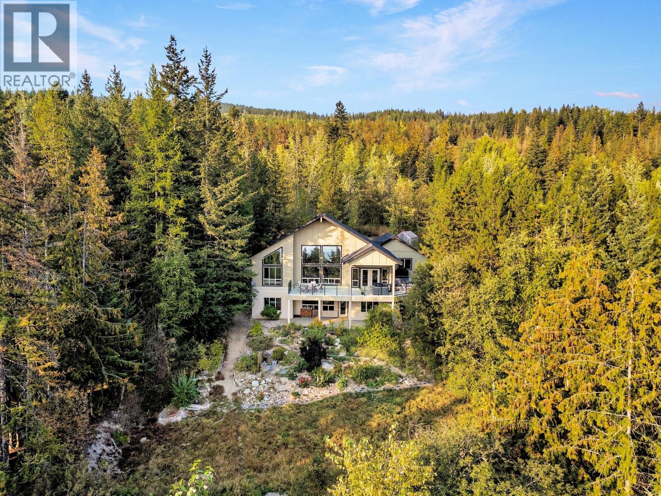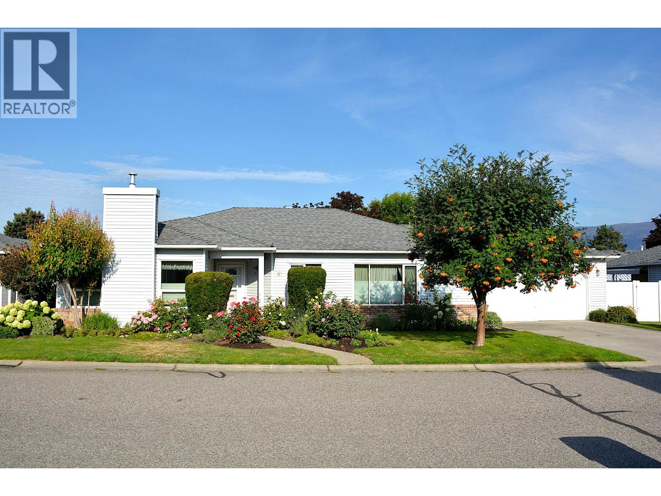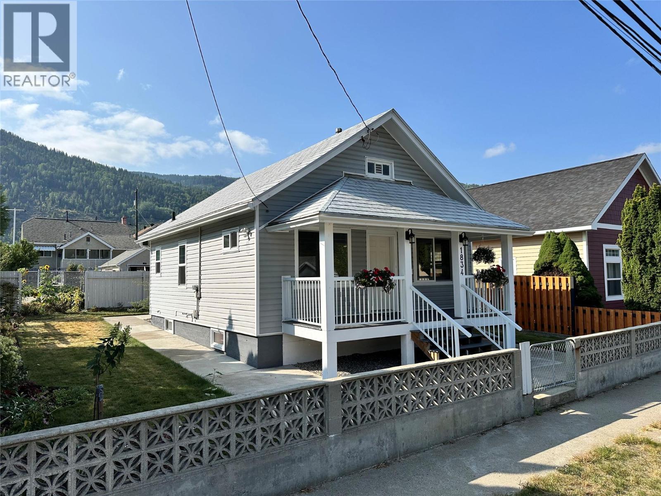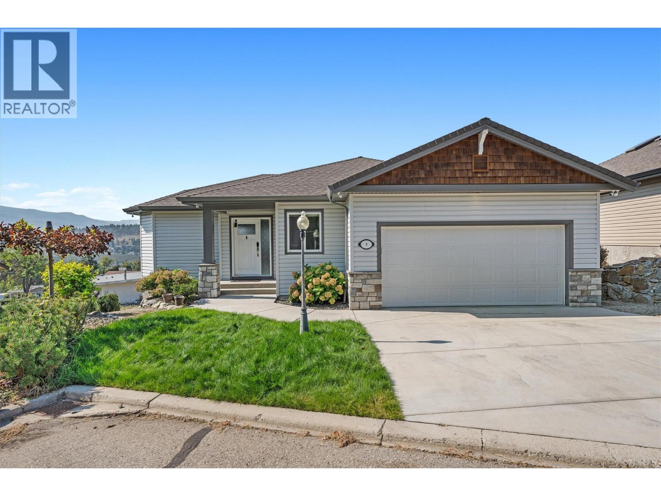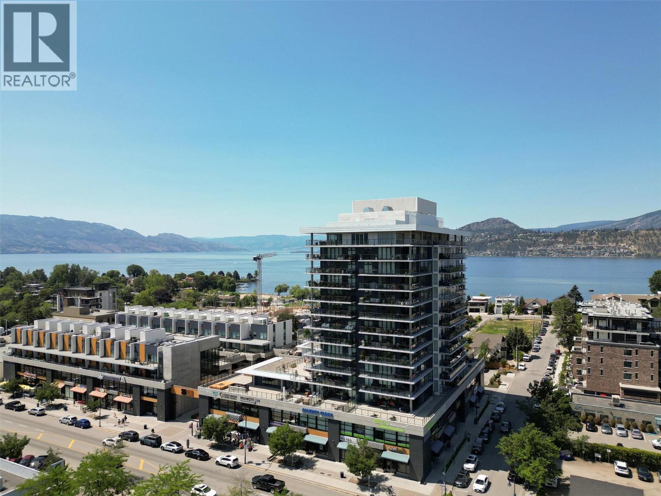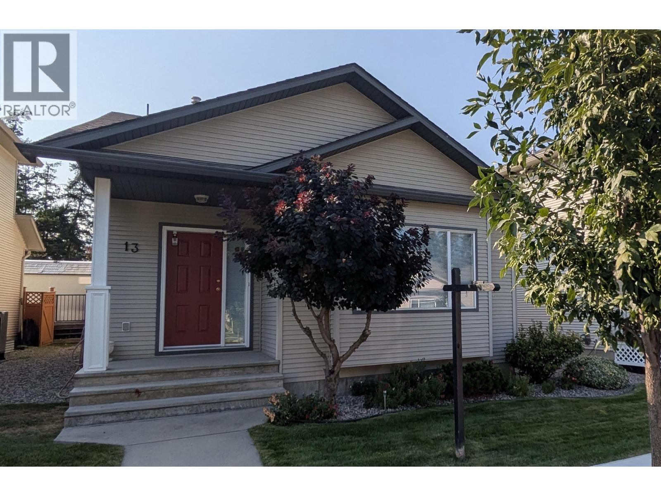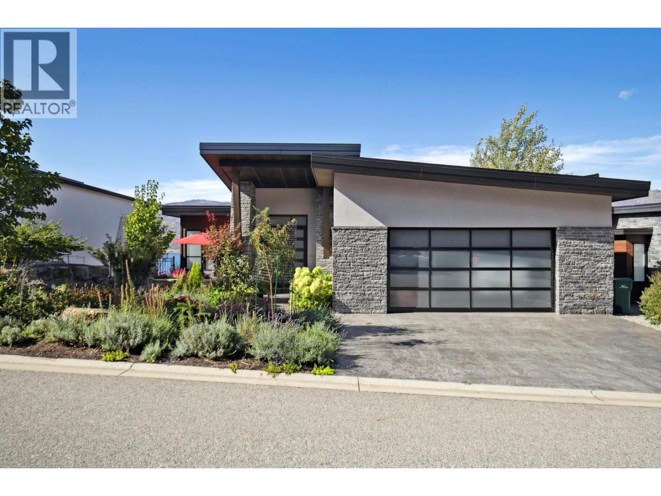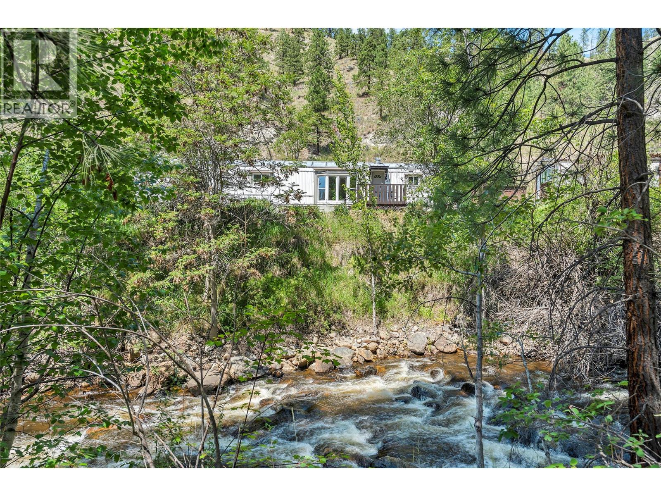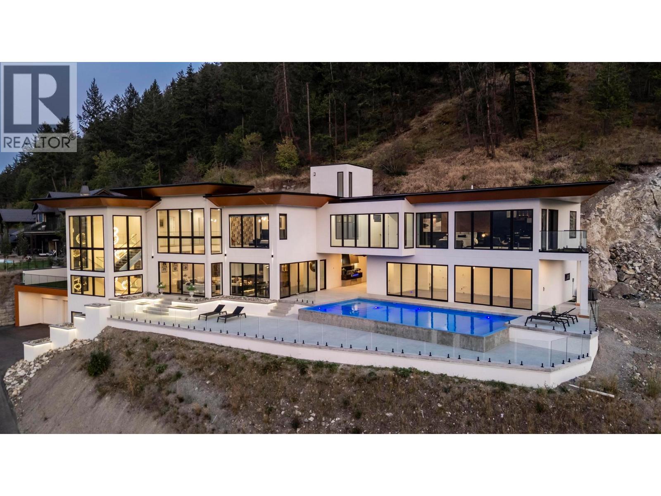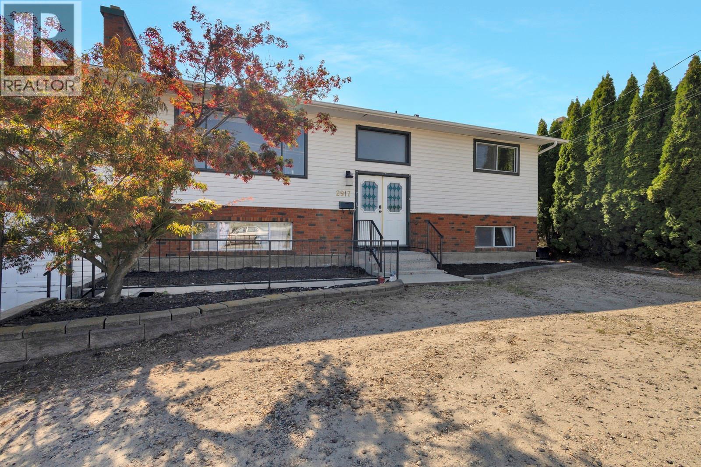- Houseful
- BC
- Grand Forks
- V0H
- 251 Golden Way
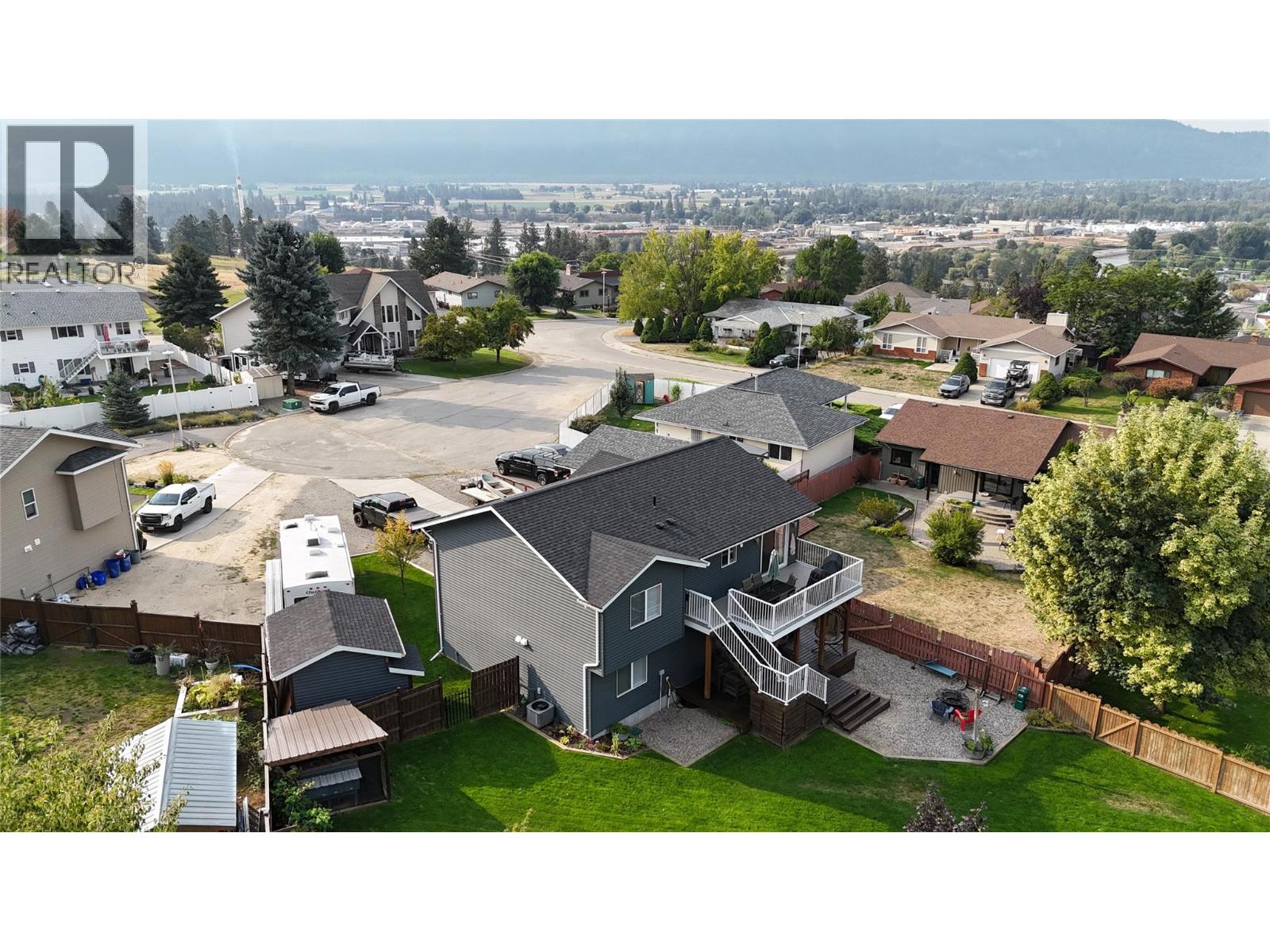
Highlights
Description
- Home value ($/Sqft)$317/Sqft
- Time on Housefulnew 30 hours
- Property typeSingle family
- Median school Score
- Lot size10,454 Sqft
- Year built2017
- Garage spaces1
- Mortgage payment
Beautiful, like new home with valley views in Grand Forks. Boasting 2017 construction with vaulted ceilings, hardwood floors, and upper and lower decks. The bright kitchen offers a gas stove and under cabinet lighting. The master bedroom features a luxurious jack and jill bathroom with heated floors and a walk-in closet. With two spare bedrooms as well, the upstairs offer plenty of living space. The ground level basement includes a fourth bedroom, rec room, bathroom, large foyer, laundry room, and single garage access. The outdoor living is spectacular with a meticulously landscaped yard, privacy fencing, sprawling lower deck, hot tub wiring, and a shed with power. This is a rare find in a desirable neighborhood. Call your agent to view today! (id:63267)
Home overview
- Cooling Central air conditioning
- Heat type Forced air, see remarks
- Sewer/ septic Municipal sewage system
- # total stories 2
- Roof Unknown
- # garage spaces 1
- # parking spaces 3
- Has garage (y/n) Yes
- # full baths 2
- # total bathrooms 2.0
- # of above grade bedrooms 4
- Subdivision Grand forks
- View Valley view
- Zoning description Unknown
- Lot dimensions 0.24
- Lot size (acres) 0.24
- Building size 1730
- Listing # 10362880
- Property sub type Single family residence
- Status Active
- Full bathroom Measurements not available
Level: Basement - Foyer 4.572m X 2.159m
Level: Basement - Laundry 2.565m X 2.032m
Level: Basement - Recreational room 4.572m X 4.089m
Level: Basement - Bedroom 3.531m X 2.769m
Level: Basement - Bedroom 3.2m X 2.896m
Level: Main - Dining room 4.242m X 2.896m
Level: Main - Bedroom 3.15m X 3.048m
Level: Main - Full bathroom Measurements not available
Level: Main - Living room 4.267m X 4.216m
Level: Main - Primary bedroom 3.556m X 3.835m
Level: Main - Kitchen 4.242m X 2.972m
Level: Main
- Listing source url Https://www.realtor.ca/real-estate/28862893/251-golden-way-grand-forks-grand-forks
- Listing type identifier Idx

$-1,464
/ Month

