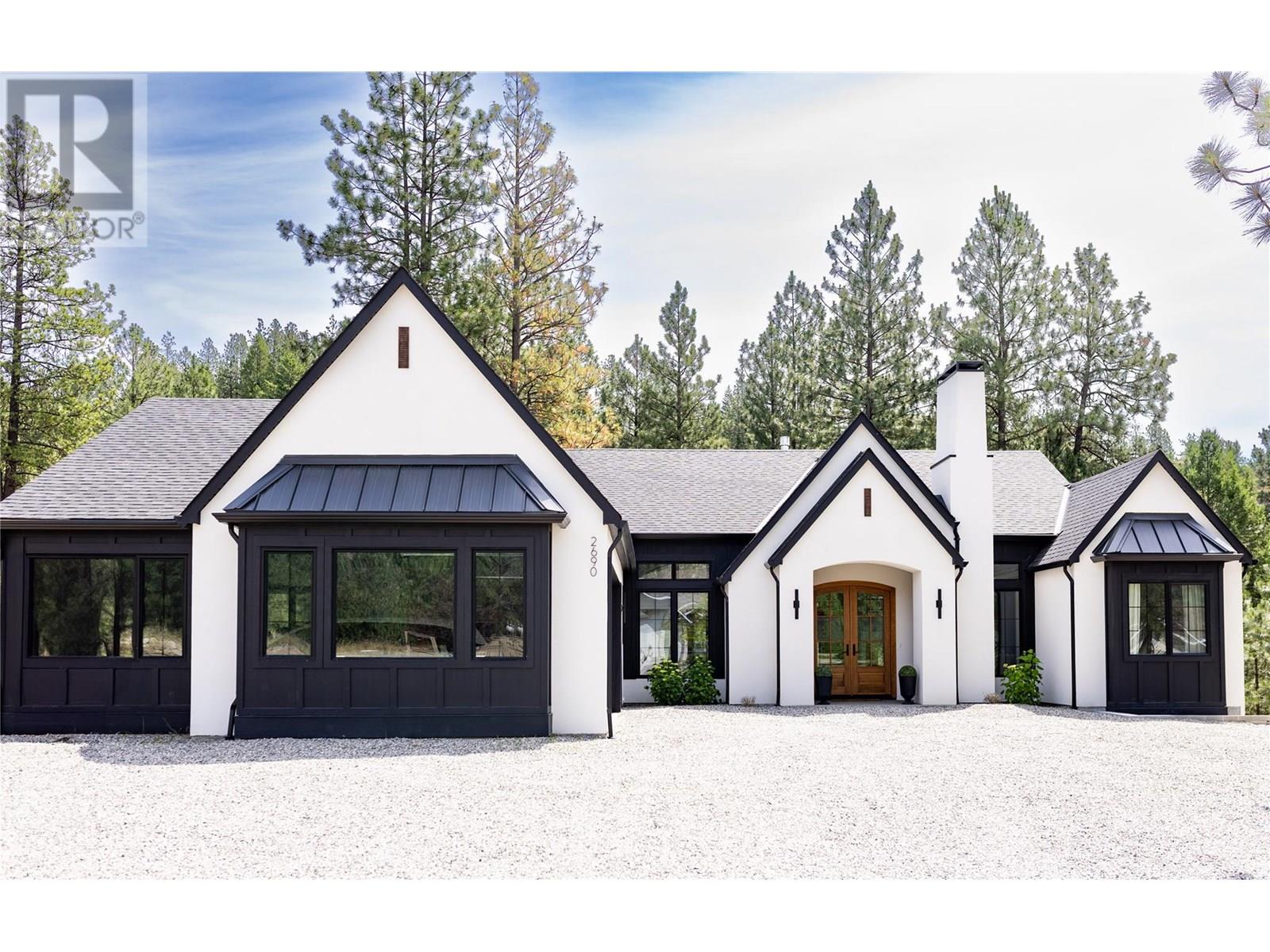- Houseful
- BC
- Grand Forks
- V0H
- 2690 Placer Pl

2690 Placer Pl
2690 Placer Pl
Highlights
Description
- Home value ($/Sqft)$320/Sqft
- Time on Houseful131 days
- Property typeSingle family
- StyleRanch
- Median school Score
- Lot size0.49 Acre
- Year built2023
- Garage spaces2
- Mortgage payment
Luxury Home in Copper Ridge Estates. Skip the GST and enjoy this near-new luxury home still under warranty, nestled in sought-after Copper Ridge Estates. The grand entrance opens to soaring ceilings, a striking floor-to-ceiling fireplace, and an open-concept main floor perfect for entertaining. The chef’s kitchen features quartz counters, pot filler, hidden fridge and dishwasher, spacious pantry with second fridge, and elegant design throughout. Step onto the covered back balcony and take in views of the landscaped yard with underground sprinklers, garden bed, and shed. The spacious primary suite offers views of the Ponderosa pines, a walk-in closet, soaker tub, and separate shower. With 4 bedrooms in the main home and laundry on both levels, there’s space and convenience for all. The 1-bedroom legal suite has a private entrance, its own laundry, and rents for $1,600/month. The lower level also features a games room and family room with fridge and sink – ideal for entertaining or guests. A stunning home with income potential in an incredible location—this one has it all. (id:63267)
Home overview
- Cooling Heat pump
- Heat source Other
- Heat type Forced air
- Sewer/ septic Septic tank
- # total stories 2
- Roof Unknown
- # garage spaces 2
- # parking spaces 2
- Has garage (y/n) Yes
- # full baths 5
- # total bathrooms 5.0
- # of above grade bedrooms 5
- Flooring Hardwood, tile
- Has fireplace (y/n) Yes
- Subdivision Grand forks rural
- Zoning description Unknown
- Lot desc Underground sprinkler
- Lot dimensions 0.49
- Lot size (acres) 0.49
- Building size 4154
- Listing # 10353463
- Property sub type Single family residence
- Status Active
- Games room 4.572m X 5.74m
Level: Basement - Family room 7.671m X 7.417m
Level: Basement - Other 2.184m X 1.295m
Level: Basement - Bedroom 3.2m X 3.404m
Level: Basement - Laundry 1.727m X 1.118m
Level: Basement - Bedroom 3.353m X 3.353m
Level: Basement - Full bathroom 2.616m X 2.489m
Level: Basement - Laundry 2.616m X 1.88m
Level: Main - Primary bedroom 3.962m X 4.572m
Level: Main - Utility 1.6m X 3.353m
Level: Main - Living room 5.232m X 6.604m
Level: Main - Bedroom 3.048m X 3.404m
Level: Main - Other 1.676m X 2.845m
Level: Main - Kitchen 3.048m X 4.064m
Level: Main - Full bathroom 4.191m X 1.727m
Level: Main - Full bathroom 2.032m X 1.626m
Level: Main - Pantry 2.438m X 2.743m
Level: Main - Full ensuite bathroom 3.581m X 2.057m
Level: Main - Dining room 4.064m X 3.505m
Level: Main - Foyer 5.664m X 1.016m
Level: Main
- Listing source url Https://www.realtor.ca/real-estate/28514933/2690-placer-place-grand-forks-grand-forks-rural
- Listing type identifier Idx

$-3,544
/ Month












