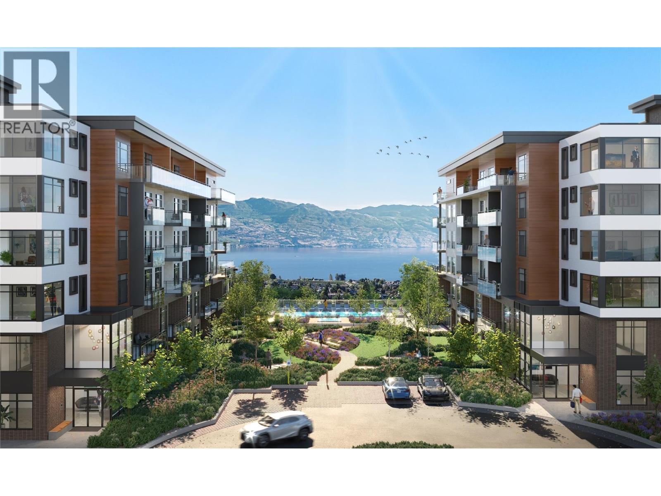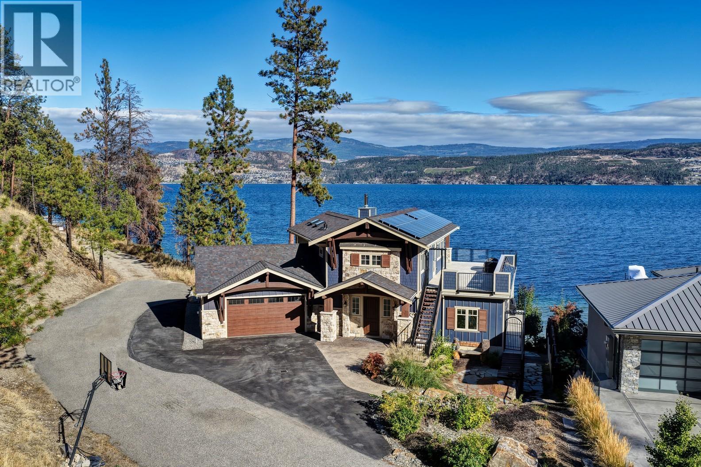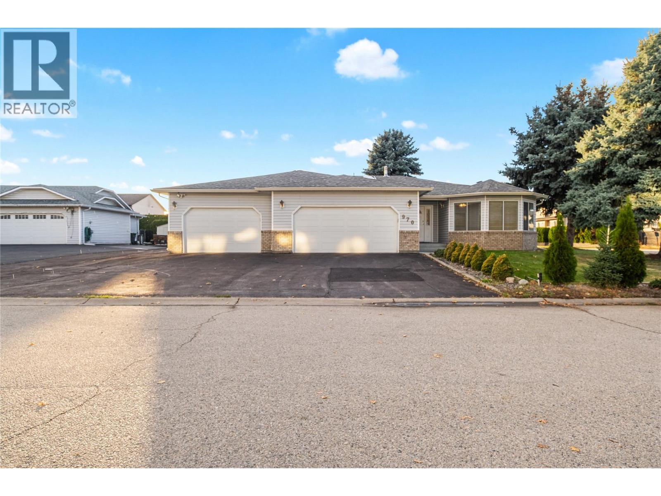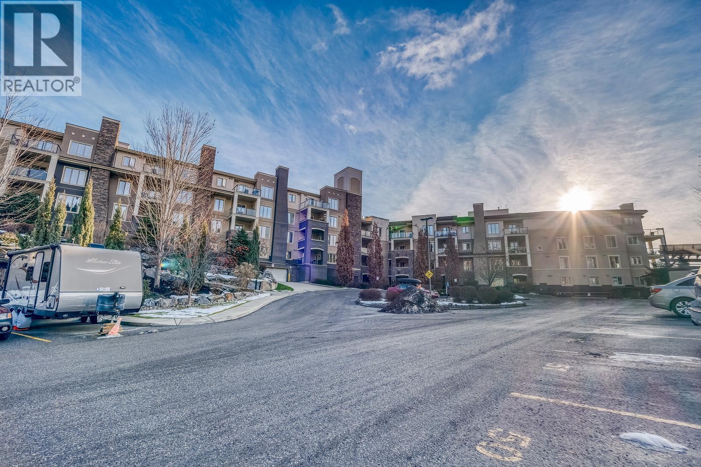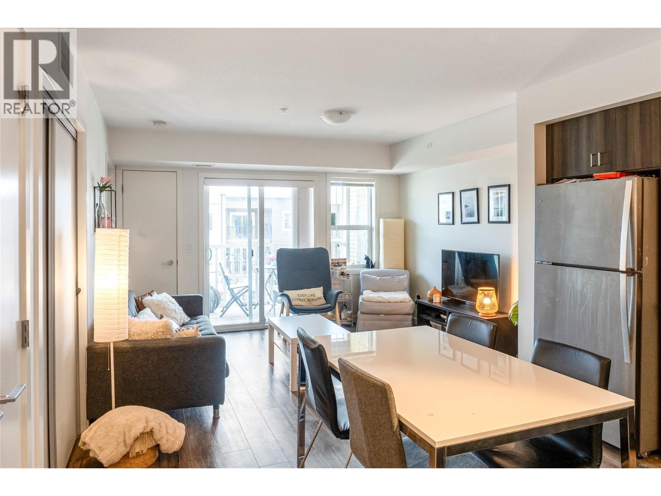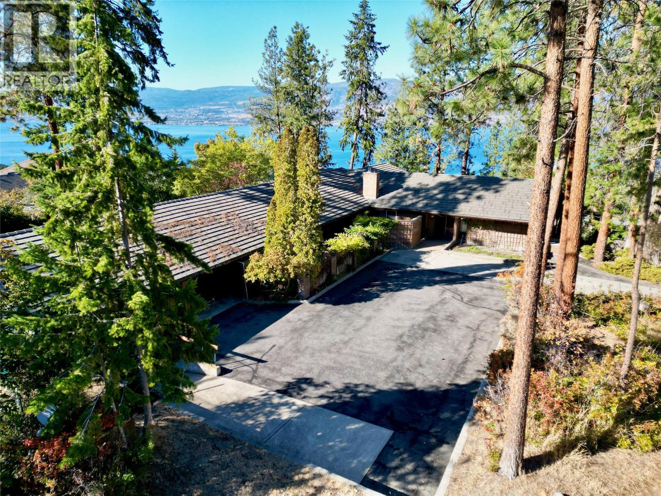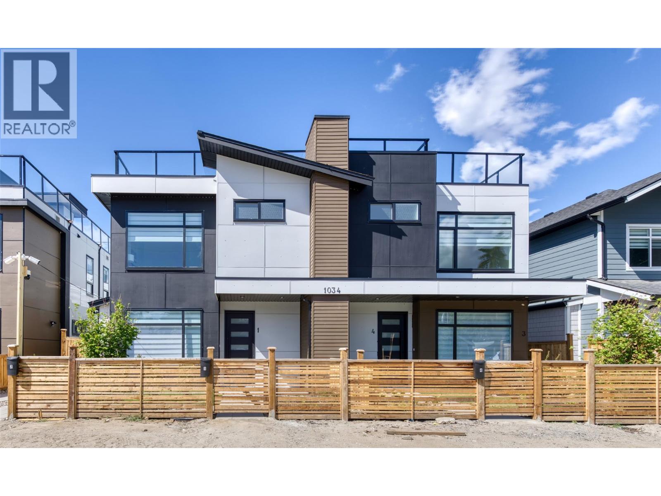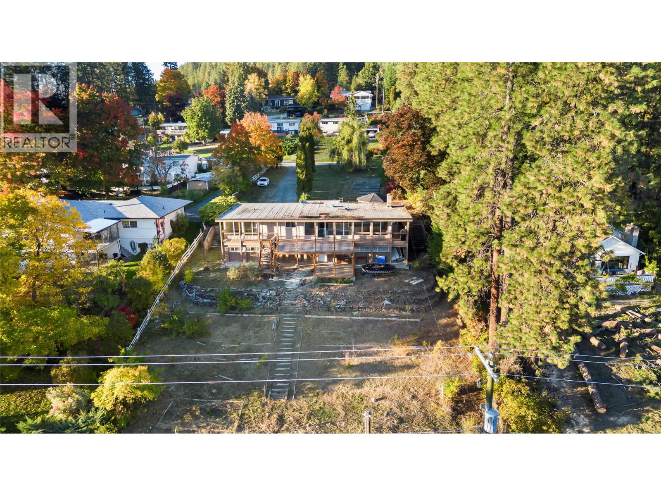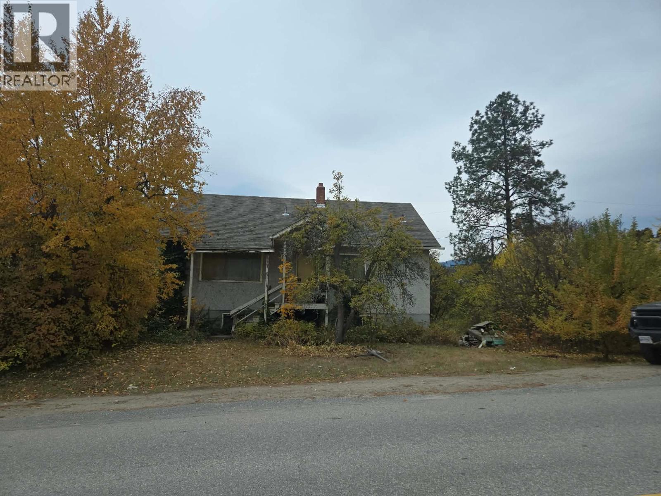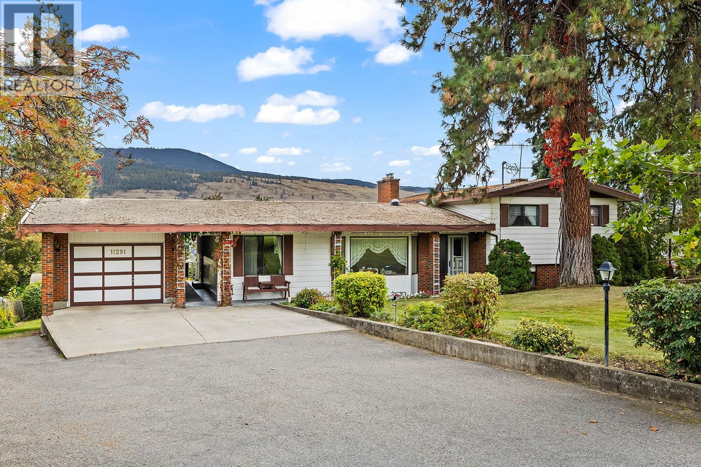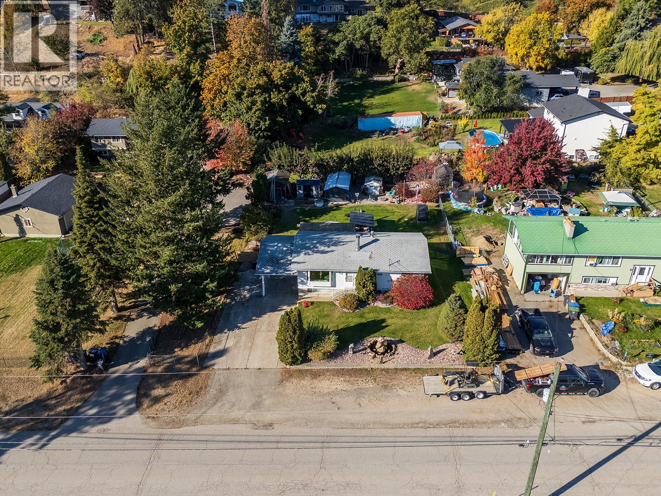- Houseful
- BC
- Grand Forks
- V0H
- 280 Carson Rd
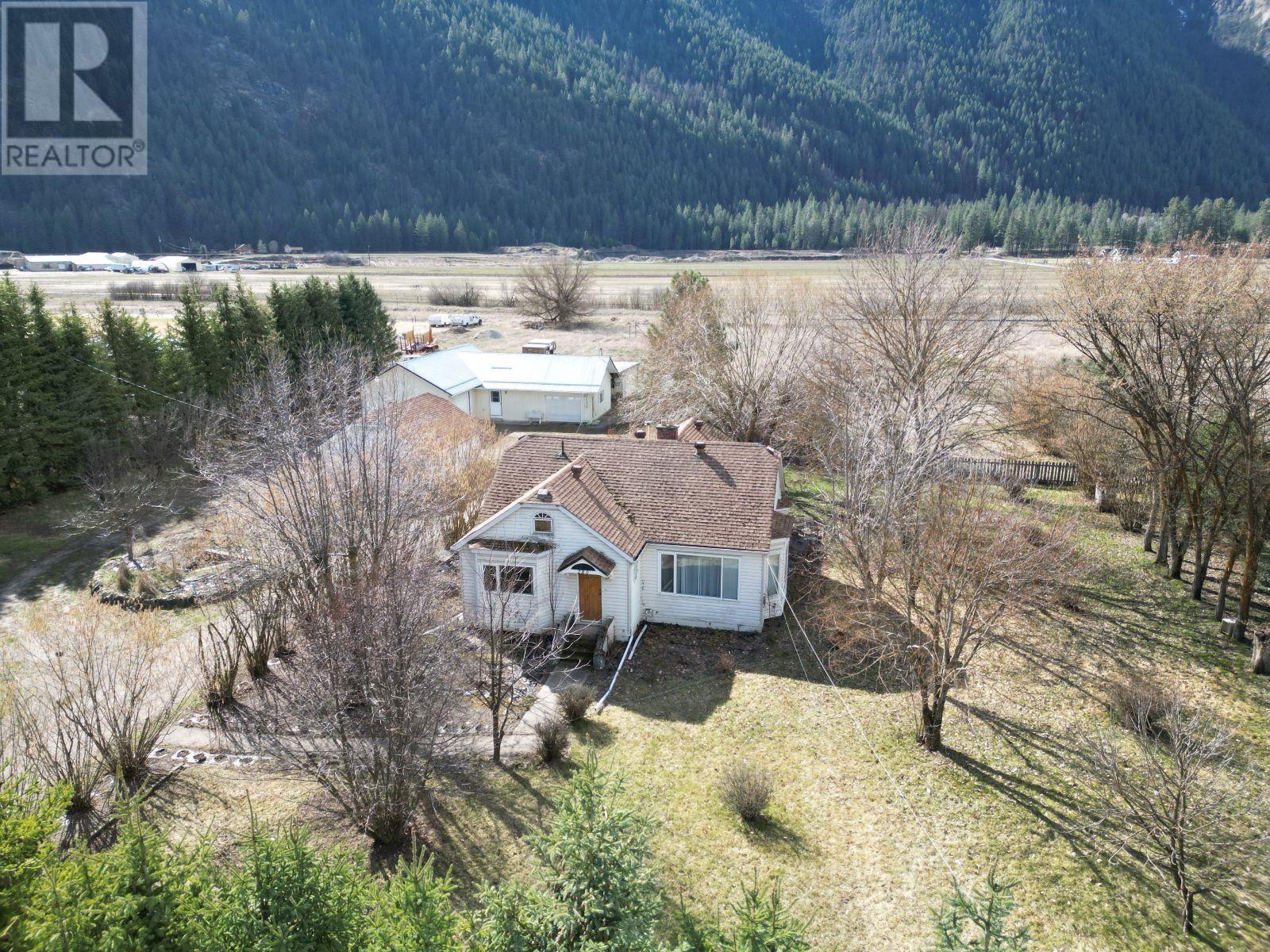
280 Carson Rd
280 Carson Rd
Highlights
Description
- Home value ($/Sqft)$272/Sqft
- Time on Houseful200 days
- Property typeSingle family
- StyleSplit level entry
- Median school Score
- Lot size5.05 Acres
- Year built1945
- Garage spaces2
- Mortgage payment
Welcome to this stunning 5.05-acre property, zoned AGR1, offering endless possibilities for the discerning buyer. This spacious 6-bedroom, 3-bath home sits on a private, park-like lot with mature trees and serene surroundings, providing a tranquil retreat from the hustle and bustle of everyday life. In addition to the charming home, you'll find a massive 2100 sqft workshop/garage – perfect for working on your vehicles, hobbyists or storage. A smaller 20'x26' detached garage offers additional space for vehicles or tools, while the 18'x15' garden house is ideal for cultivating your favorite plants or turning it into a cozy retreat. With a little love and care, this property can be transformed into your own personal paradise. Whether you're looking to create your dream home or need room for hobbies, pets, or even a small farm, this is the perfect spot to start. Don’t miss out on this incredible opportunity to own a slice of peaceful country living with ample room for growth and creativity. Come see it today! (id:63267)
Home overview
- Heat source Electric, wood
- Heat type Baseboard heaters, forced air, stove, see remarks
- Sewer/ septic Septic tank
- # total stories 3
- Roof Unknown
- Fencing Fence
- # garage spaces 2
- # parking spaces 12
- Has garage (y/n) Yes
- # full baths 3
- # total bathrooms 3.0
- # of above grade bedrooms 6
- Flooring Carpeted, concrete, linoleum, wood
- Has fireplace (y/n) Yes
- Community features Rural setting
- Subdivision Grand forks rural
- View Mountain view
- Zoning description Agricultural
- Lot desc Landscaped, level, underground sprinkler
- Lot dimensions 5.05
- Lot size (acres) 5.05
- Building size 2089
- Listing # 10342368
- Property sub type Single family residence
- Status Active
- Bedroom 3.251m X 3.175m
Level: 2nd - Bedroom 3.861m X 3.683m
Level: 2nd - Other 2.464m X 3.759m
Level: 2nd - Utility 2.083m X 1.6m
Level: Basement - Bathroom (# of pieces - 4) Measurements not available
Level: Basement - Bedroom 3.531m X 3.759m
Level: Basement - Bedroom 3.785m X 3.277m
Level: Basement - Recreational room 4.978m X 4.674m
Level: Basement - Laundry 2.261m X 4.089m
Level: Basement - Foyer 2.134m X 2.388m
Level: Main - Primary bedroom 4.013m X 5.258m
Level: Main - Bedroom 2.388m X 3.15m
Level: Main - Bathroom (# of pieces - 4) Measurements not available
Level: Main - Kitchen 5.156m X 7.95m
Level: Main - Living room 4.191m X 6.375m
Level: Main - Dining room 4.191m X 2.743m
Level: Main - Ensuite bathroom (# of pieces - 4) Measurements not available
Level: Main
- Listing source url Https://www.realtor.ca/real-estate/28131910/280-carson-road-grand-forks-grand-forks-rural
- Listing type identifier Idx

$-1,517
/ Month

