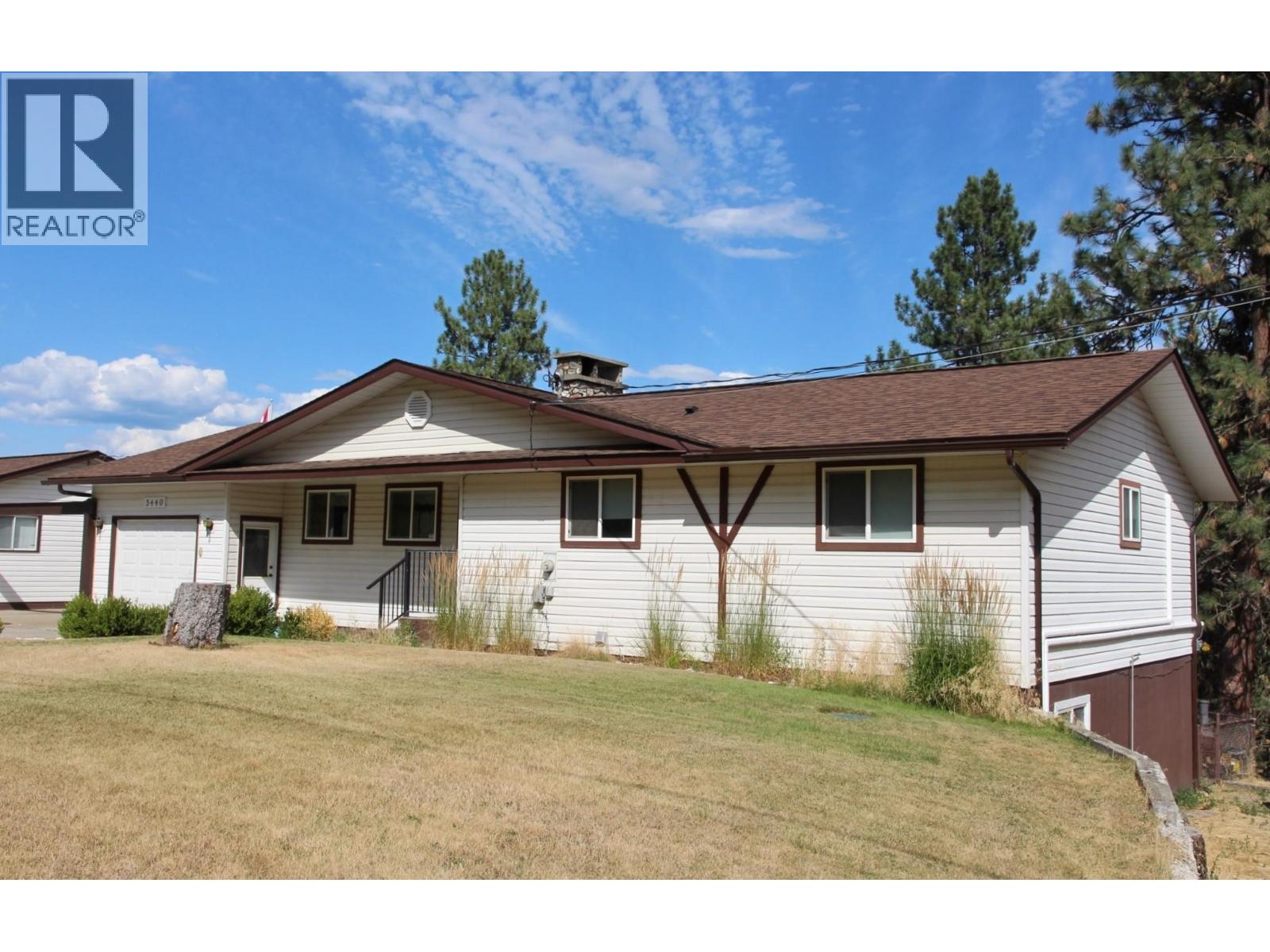- Houseful
- BC
- Grand Forks
- V0H
- 41 Highway Unit 5440

41 Highway Unit 5440
For Sale
148 Days
$699,000 $20K
$679,000
3 beds
3 baths
2,240 Sqft
41 Highway Unit 5440
For Sale
148 Days
$699,000 $20K
$679,000
3 beds
3 baths
2,240 Sqft
Highlights
This home is
6%
Time on Houseful
148 Days
Grand Forks
8.48%
Description
- Home value ($/Sqft)$303/Sqft
- Time on Houseful148 days
- Property typeSingle family
- StyleRanch
- Lot size1.53 Acres
- Year built1976
- Garage spaces3
- Mortgage payment
This 1.53 acre riverfront has it all, 4 bed, 3 bath, pool, separate parking for the suited lower level, a single attached garage plus triple detached garage / shop. The home has an upper deck and lower patio with never ending views of the river, valley, city, and / mountains. This one of a kind property priced well below assessed value isn't likely to last long, call your Realtor to view today. No Presentation of offer until June 14, 2025 (id:63267)
Home overview
Amenities / Utilities
- Cooling Central air conditioning, heat pump
- Heat source Electric
- Heat type Forced air, heat pump, see remarks
- Has pool (y/n) Yes
- Sewer/ septic Septic tank
Exterior
- # total stories 2
- Roof Unknown
- Fencing Chain link
- # garage spaces 3
- # parking spaces 8
- Has garage (y/n) Yes
Interior
- # full baths 3
- # total bathrooms 3.0
- # of above grade bedrooms 3
- Flooring Hardwood
- Has fireplace (y/n) Yes
Location
- Community features Family oriented
- Subdivision Grand forks rural
- View City view, river view, mountain view, valley view
- Zoning description Unknown
Lot/ Land Details
- Lot desc Landscaped, underground sprinkler
- Lot dimensions 1.53
Overview
- Lot size (acres) 1.53
- Building size 2240
- Listing # 10351314
- Property sub type Single family residence
- Status Active
Rooms Information
metric
- Other 3.658m X 6.045m
- Kitchen 3.505m X 3.658m
Level: Lower - Full bathroom 1.524m X 1.88m
Level: Lower - Living room 3.658m X 7.239m
Level: Lower - Bedroom 2.921m X 4.826m
Level: Lower - Ensuite bathroom (# of pieces - 3) 1.524m X 1.549m
Level: Main - Primary bedroom 3.708m X 3.81m
Level: Main - Dining room 3.099m X 4.293m
Level: Main - Foyer 1.88m X 1.829m
Level: Main - Kitchen 3.505m X 4.674m
Level: Main - Bedroom 2.591m X 3.48m
Level: Main - Full bathroom 2.794m X 2.591m
Level: Main - Living room 4.115m X 5.486m
Level: Main
SOA_HOUSEKEEPING_ATTRS
- Listing source url Https://www.realtor.ca/real-estate/28434757/5440-41-highway-grand-forks-grand-forks-rural
- Listing type identifier Idx
The Home Overview listing data and Property Description above are provided by the Canadian Real Estate Association (CREA). All other information is provided by Houseful and its affiliates.

Lock your rate with RBC pre-approval
Mortgage rate is for illustrative purposes only. Please check RBC.com/mortgages for the current mortgage rates
$-1,811
/ Month25 Years fixed, 20% down payment, % interest
$
$
$
%
$
%

Schedule a viewing
No obligation or purchase necessary, cancel at any time
Nearby Homes
Real estate & homes for sale nearby













