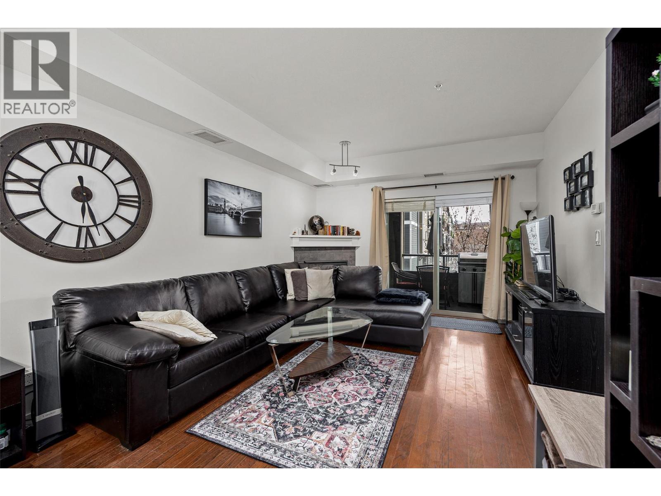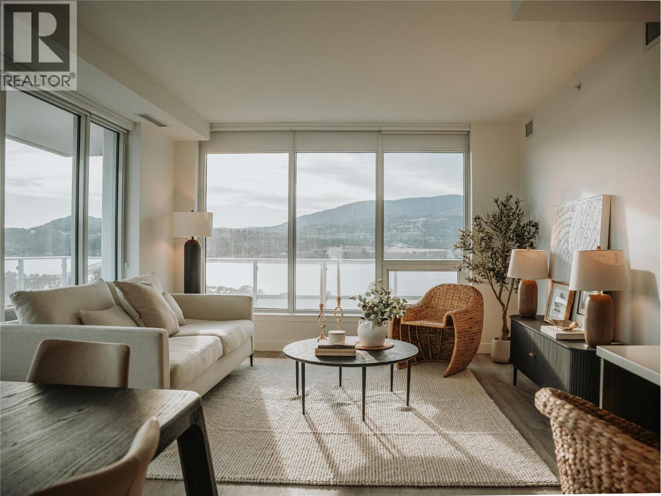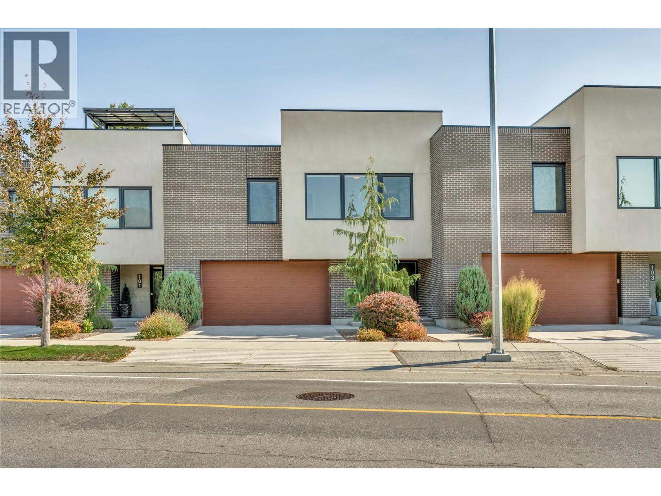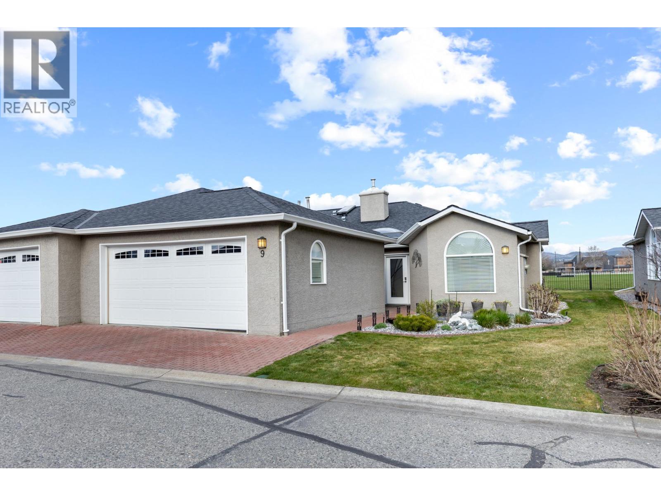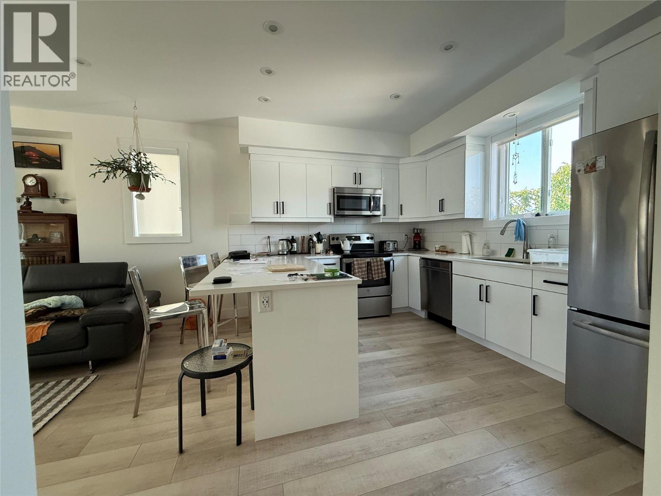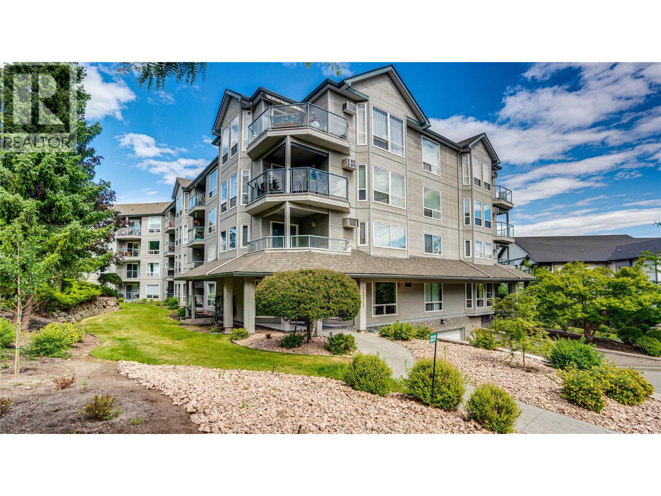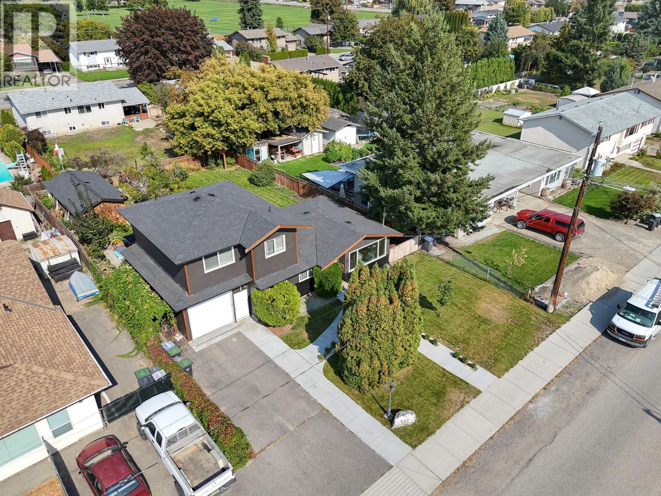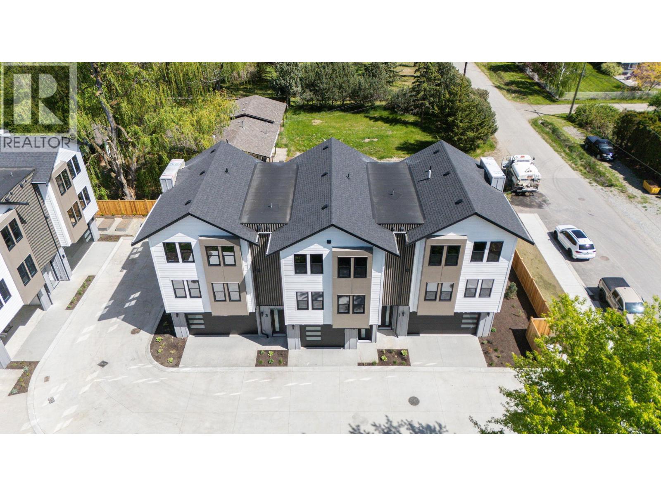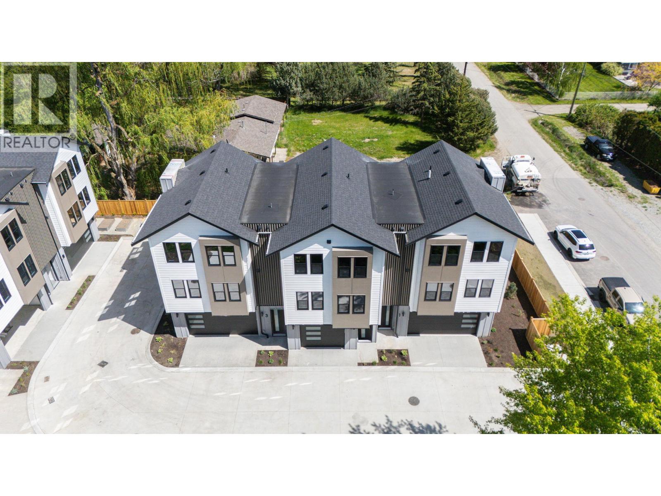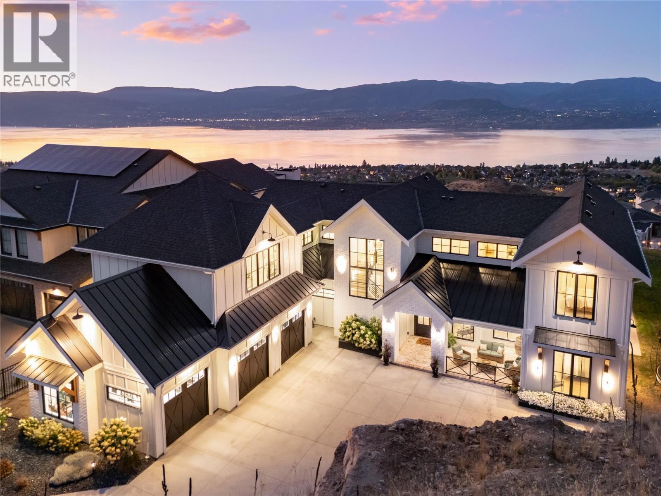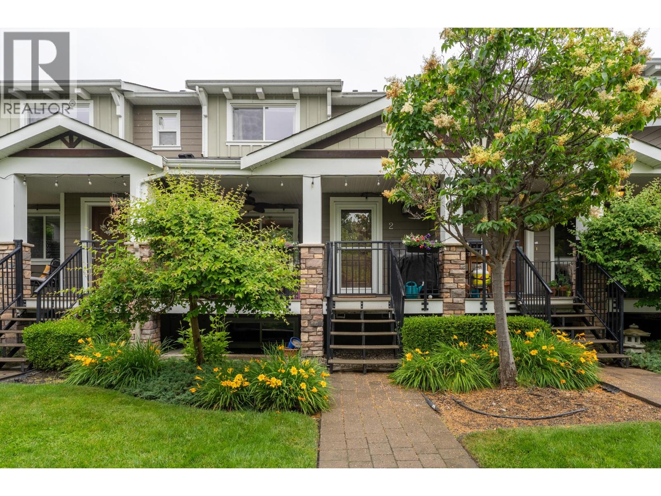- Houseful
- BC
- Grand Forks
- V0H
- 3486 Davy Rd
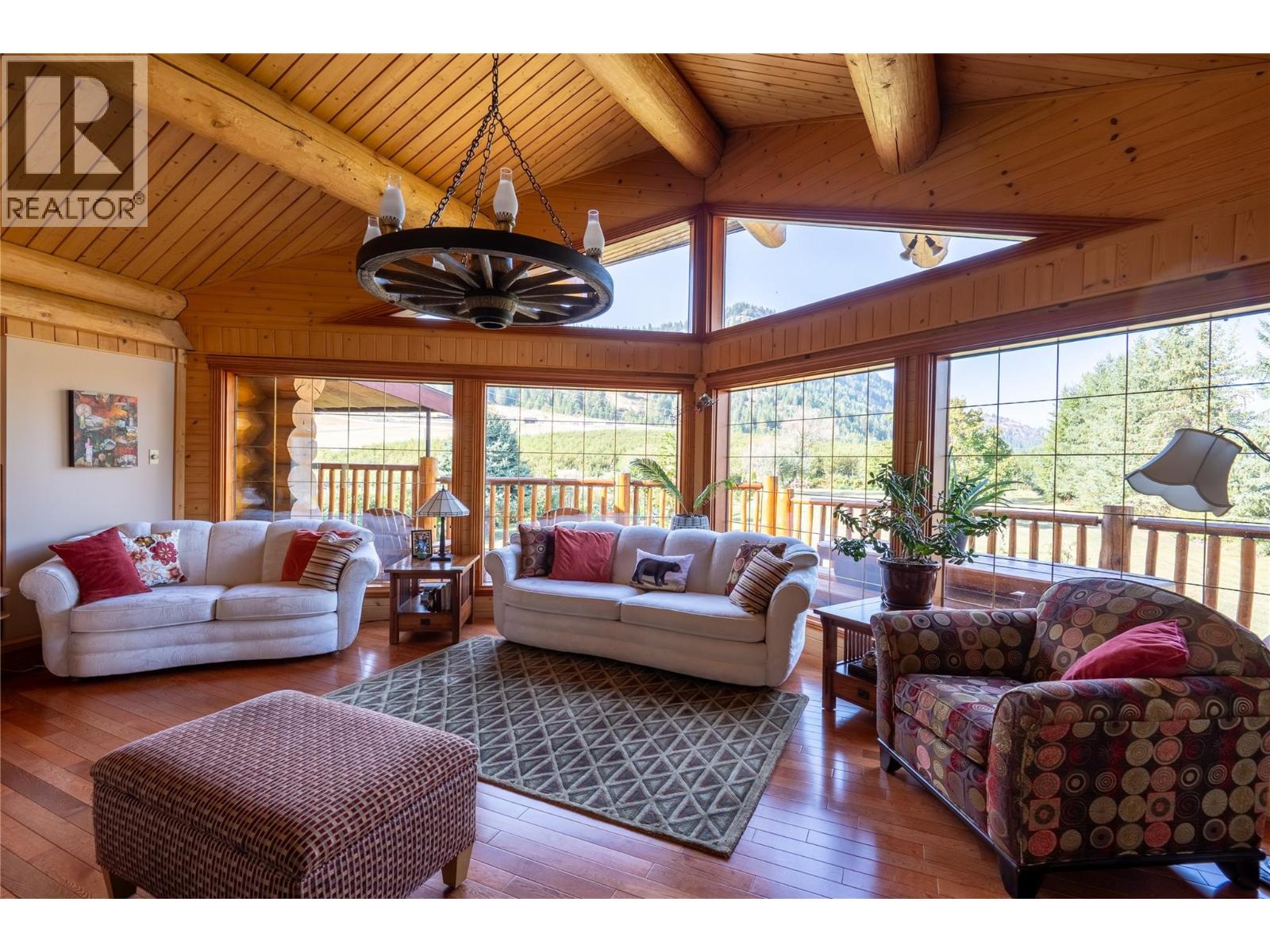
Highlights
Description
- Home value ($/Sqft)$215/Sqft
- Time on Housefulnew 8 hours
- Property typeSingle family
- StyleRanch
- Median school Score
- Lot size0.89 Acre
- Year built1994
- Garage spaces2
- Mortgage payment
4645 sq ft finished. Custom built executive log home built in 1994. Great for entertaining. 4 bedroom, 4 bath. Vaulted ceilings. Panoramic views. Dream kitchen new in 2021, with butler pantry. The large master bedroom features a large ensuite bathroom and large walk-in closet. Main floor laundry. 4 natural gas heat sources, 1 insert + 3 free standing. Solar roof panels include Net Metering with Fortis. High quality finishes include hardwood floors throughout. Large 24x30 double garage with separate 10x18 enclosed workshop. Self contained 750 sq ft suite with its own laundry + separate entry. Hobby room with its own sink. Tons of storage room in out. Property is .89 acre, flat + partially fenced. Winter warmth and all season comfort for the upscale lifestyle. Full length wrap-around backyard deck for relaxing or entertaining guests. Excellent water source from Sion Water District. Quiet neighborhood. Furniture is negotiable. See the video. (id:63267)
Home overview
- Cooling Heat pump
- Heat type Heat pump, see remarks
- Sewer/ septic Septic tank
- # total stories 2
- Roof Unknown
- # garage spaces 2
- # parking spaces 8
- Has garage (y/n) Yes
- # full baths 3
- # half baths 1
- # total bathrooms 4.0
- # of above grade bedrooms 4
- Flooring Hardwood
- Has fireplace (y/n) Yes
- Subdivision Grand forks rural
- Zoning description Unknown
- Lot desc Underground sprinkler
- Lot dimensions 0.89
- Lot size (acres) 0.89
- Building size 4645
- Listing # 10363048
- Property sub type Single family residence
- Status Active
- Family room 6.096m X 3.658m
Level: Lower - Hobby room 5.486m X 3.658m
Level: Lower - Bathroom (# of pieces - 3) Measurements not available
Level: Lower - Living room 4.877m X 4.267m
Level: Lower - Bedroom 3.658m X 3.658m
Level: Lower - Kitchen 3.353m X 3.962m
Level: Lower - Bathroom (# of pieces - 4) Measurements not available
Level: Main - Ensuite bathroom (# of pieces - 3) Measurements not available
Level: Main - Family room 6.401m X 3.962m
Level: Main - Bedroom 3.658m X 3.048m
Level: Main - Bathroom (# of pieces - 2) Measurements not available
Level: Main - Kitchen 4.42m X 4.267m
Level: Main - Living room 5.791m X 4.572m
Level: Main - Dining room 4.267m X 3.658m
Level: Main - Foyer 3.962m X 3.962m
Level: Main - Primary bedroom 4.42m X 4.42m
Level: Main - Bedroom 3.658m X 3.658m
Level: Main
- Listing source url Https://www.realtor.ca/real-estate/28902134/3486-davy-road-grand-forks-grand-forks-rural
- Listing type identifier Idx

$-2,661
/ Month

