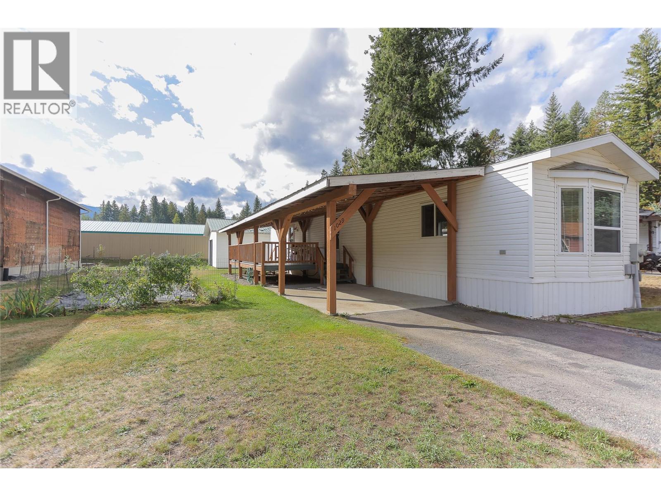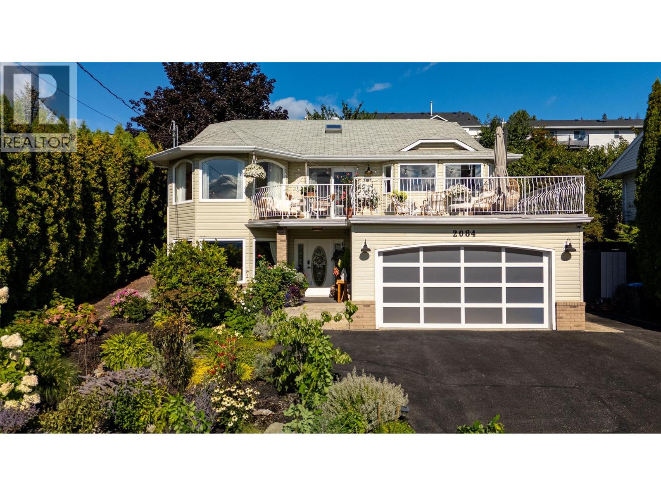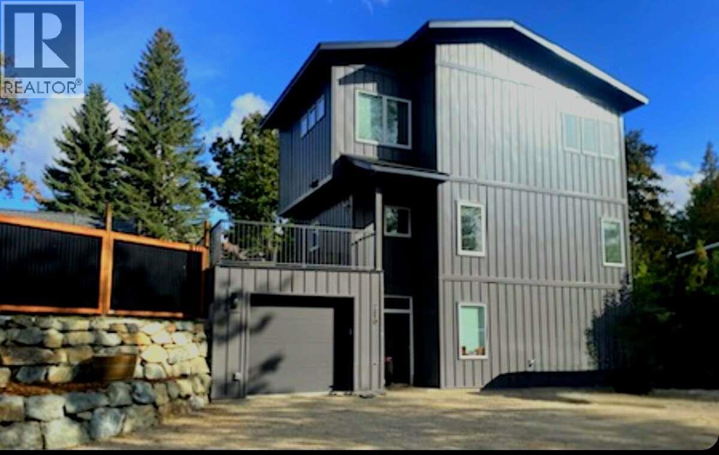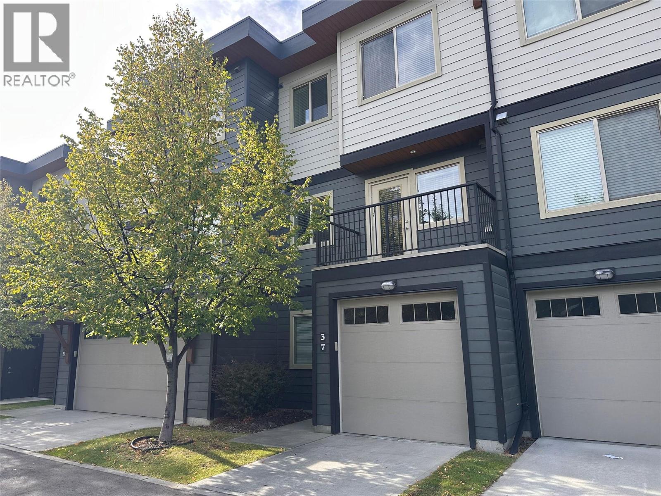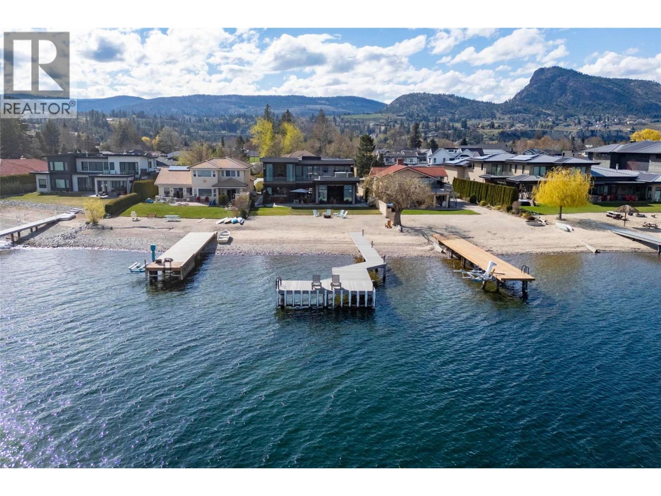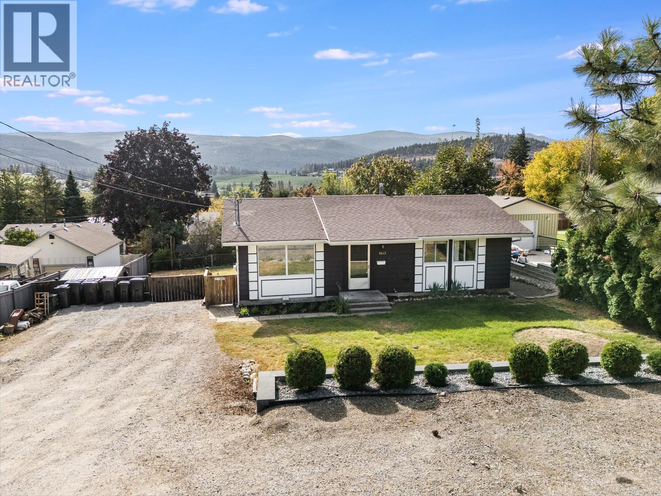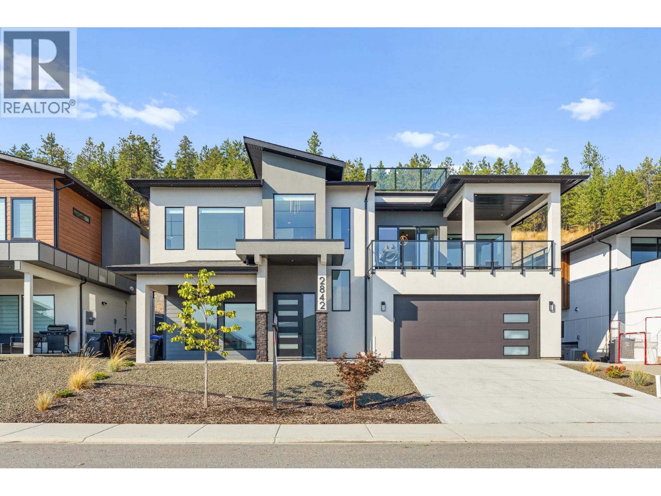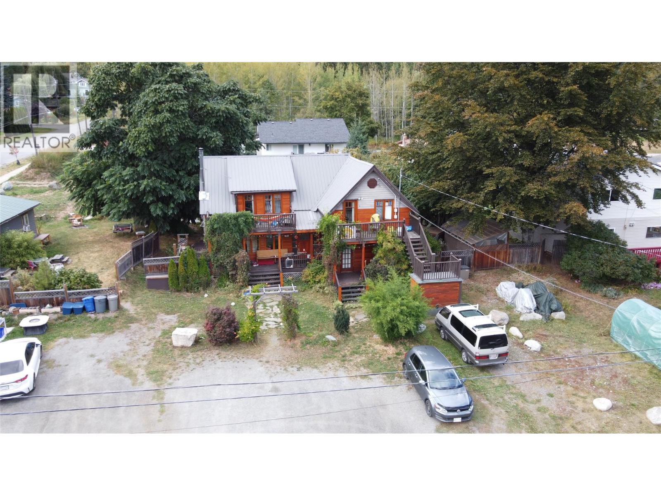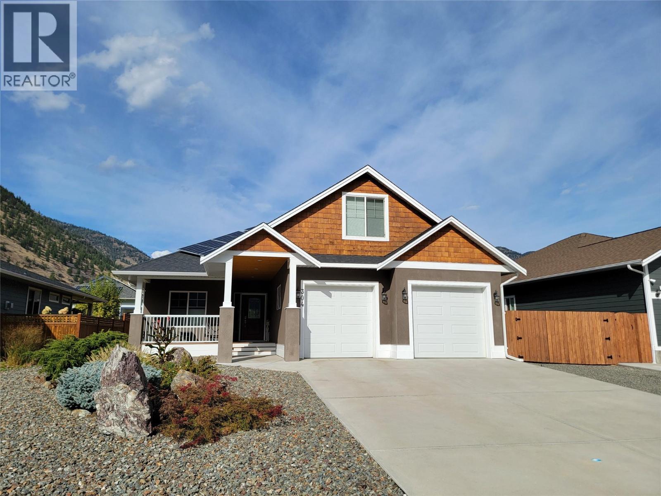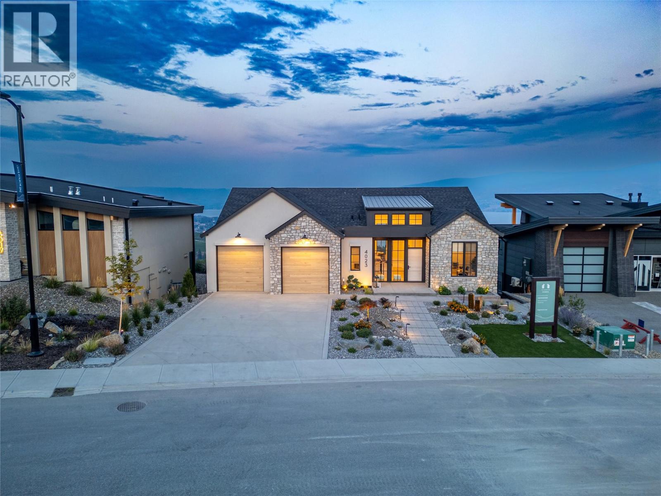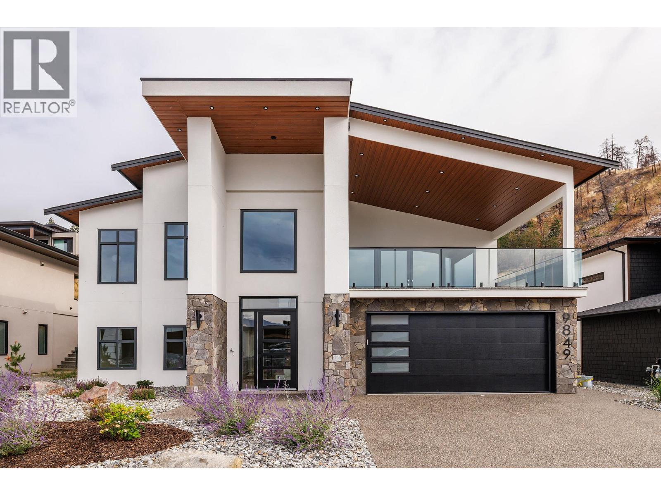- Houseful
- BC
- Grand Forks
- V0H
- 3575 Carson Rd
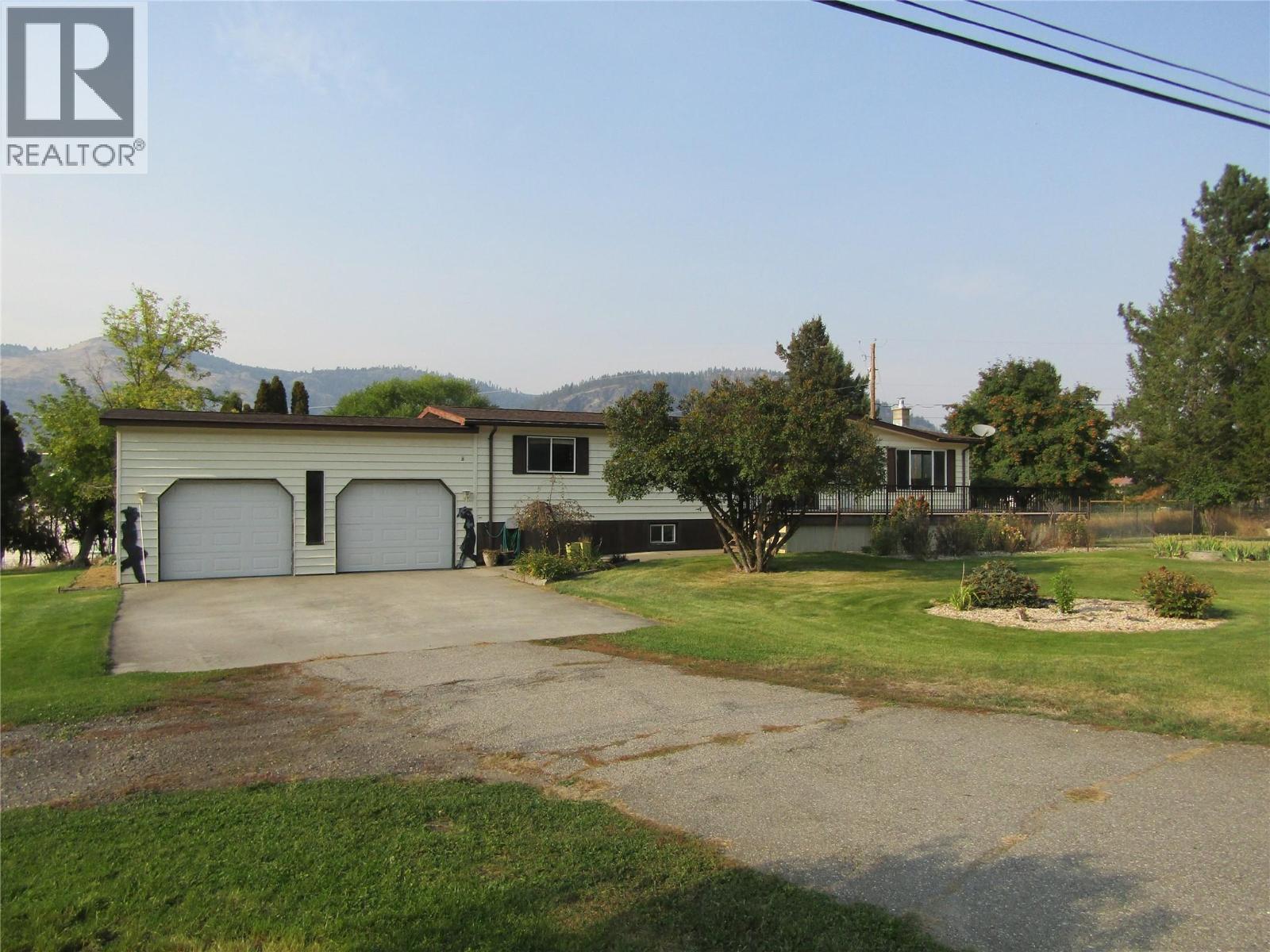
Highlights
This home is
29%
Time on Houseful
5 hours
School rated
5.8/10
Grand Forks
8.48%
Description
- Home value ($/Sqft)$237/Sqft
- Time on Housefulnew 5 hours
- Property typeSingle family
- Median school Score
- Lot size0.52 Acre
- Year built1981
- Garage spaces2
- Mortgage payment
Nestled on a serene .52-acre lot, this charming 5-bedroom, 3-bathroom home exudes warmth and character. With a new roof, wrap-around deck, and landscaped gardens, this property offers breathtaking valley and mountain views. The oversized 2-door garage and private location make this home a peaceful retreat. Take a short stroll to the river and embrace the tranquility of nature. Perfect for those seeking a blend of elegance and relaxation, this home is a true gem waiting to be discovered. (id:63267)
Home overview
Amenities / Utilities
- Heat source Electric, wood
- Heat type Forced air, stove
Exterior
- # total stories 1
- Roof Unknown
- # garage spaces 2
- # parking spaces 2
- Has garage (y/n) Yes
Interior
- # full baths 3
- # total bathrooms 3.0
- # of above grade bedrooms 5
Location
- Subdivision Grand forks rural
- Zoning description Agricultural
Lot/ Land Details
- Lot dimensions 0.52
Overview
- Lot size (acres) 0.52
- Building size 2440
- Listing # 10364593
- Property sub type Single family residence
- Status Active
Rooms Information
metric
- Workshop 2.997m X 4.978m
Level: Basement - Recreational room 6.858m X 5.029m
Level: Basement - Other 4.674m X 1.981m
Level: Basement - Bathroom (# of pieces - 3) Measurements not available
Level: Basement - Bedroom 3.988m X 3.327m
Level: Basement - Foyer 9.754m X 3.581m
Level: Basement - Bedroom 3.988m X 3.327m
Level: Basement - Dining room 3.632m X 3.277m
Level: Main - Bathroom (# of pieces - 4) Measurements not available
Level: Main - Kitchen 6.198m X 3.073m
Level: Main - Bedroom 3.15m X 2.489m
Level: Main - Living room 7.061m X 3.556m
Level: Main - Primary bedroom 4.14m X 3.48m
Level: Main - Ensuite bathroom (# of pieces - 3) Measurements not available
Level: Main - Bedroom 3.886m X 3.48m
Level: Main
SOA_HOUSEKEEPING_ATTRS
- Listing source url Https://www.realtor.ca/real-estate/28950587/3575-carson-road-grand-forks-grand-forks-rural
- Listing type identifier Idx
The Home Overview listing data and Property Description above are provided by the Canadian Real Estate Association (CREA). All other information is provided by Houseful and its affiliates.

Lock your rate with RBC pre-approval
Mortgage rate is for illustrative purposes only. Please check RBC.com/mortgages for the current mortgage rates
$-1,544
/ Month25 Years fixed, 20% down payment, % interest
$
$
$
%
$
%

Schedule a viewing
No obligation or purchase necessary, cancel at any time
Nearby Homes
Real estate & homes for sale nearby

