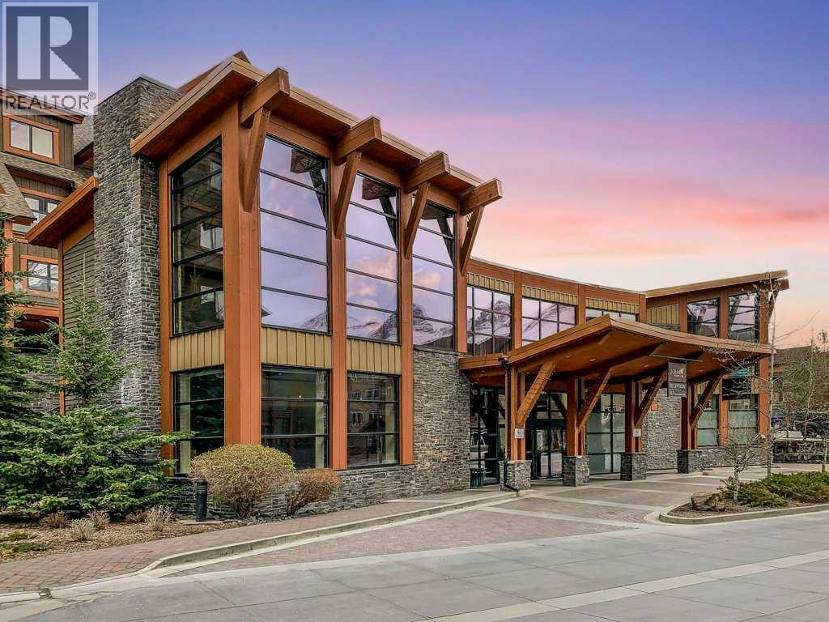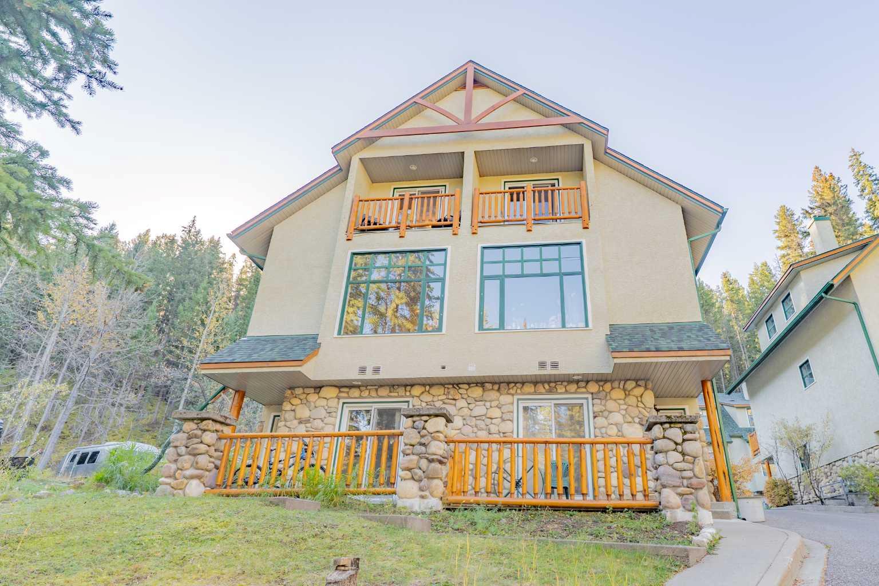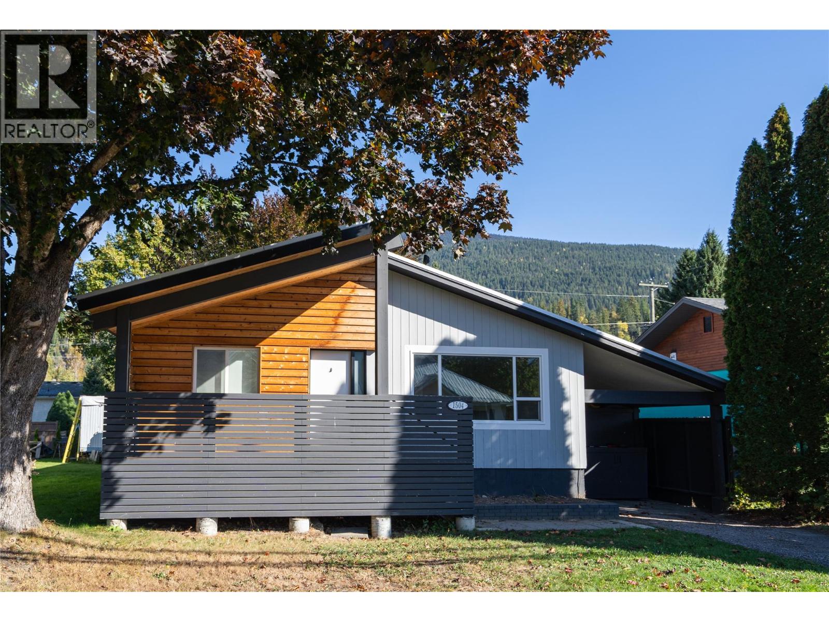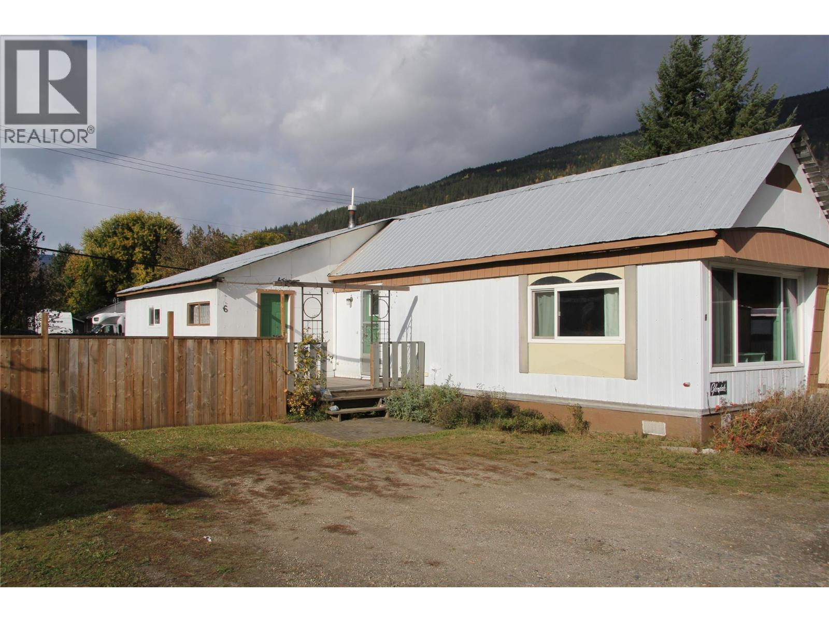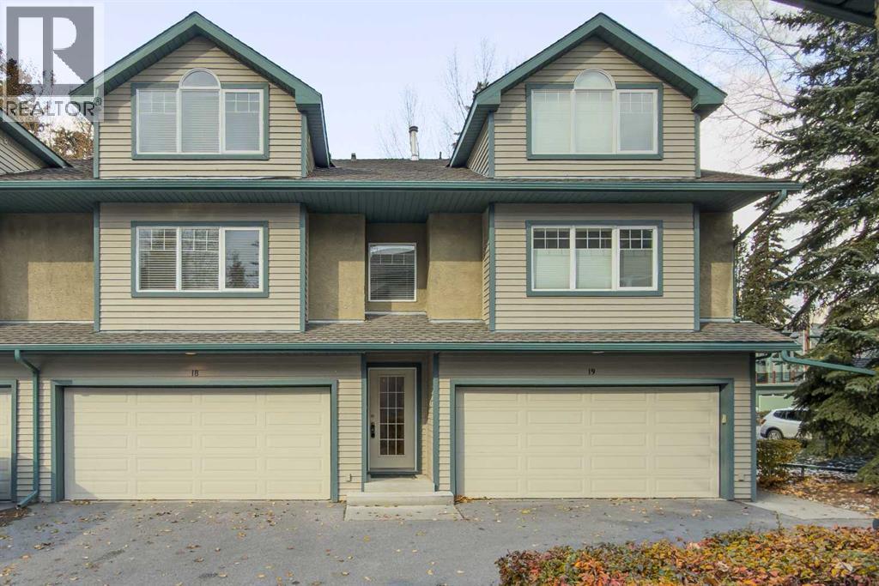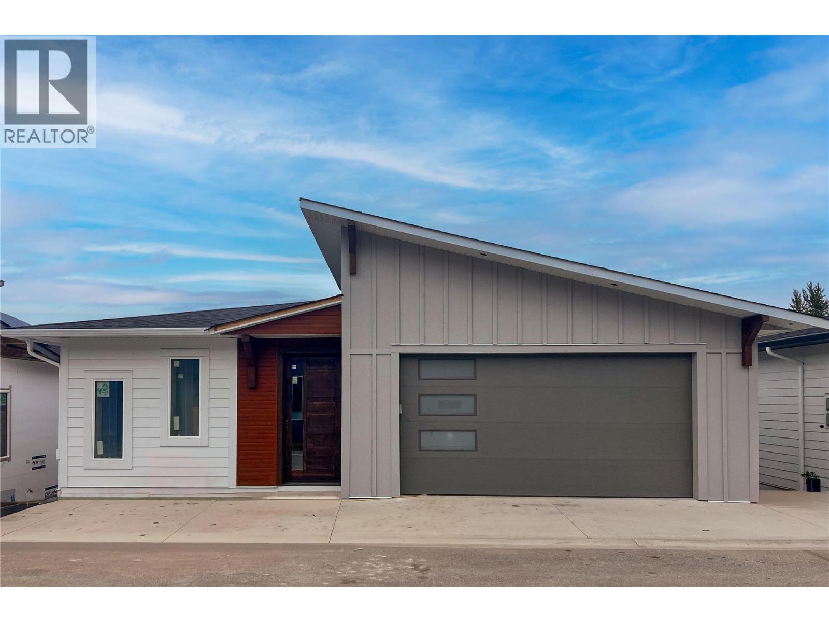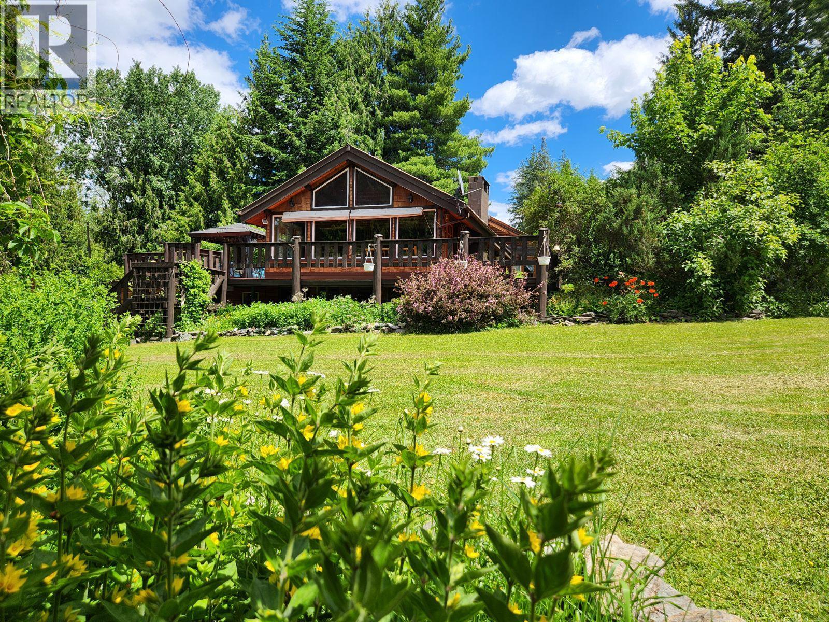- Houseful
- BC
- Grand Forks
- V0A
- 3975 Hardy Mountain Rd
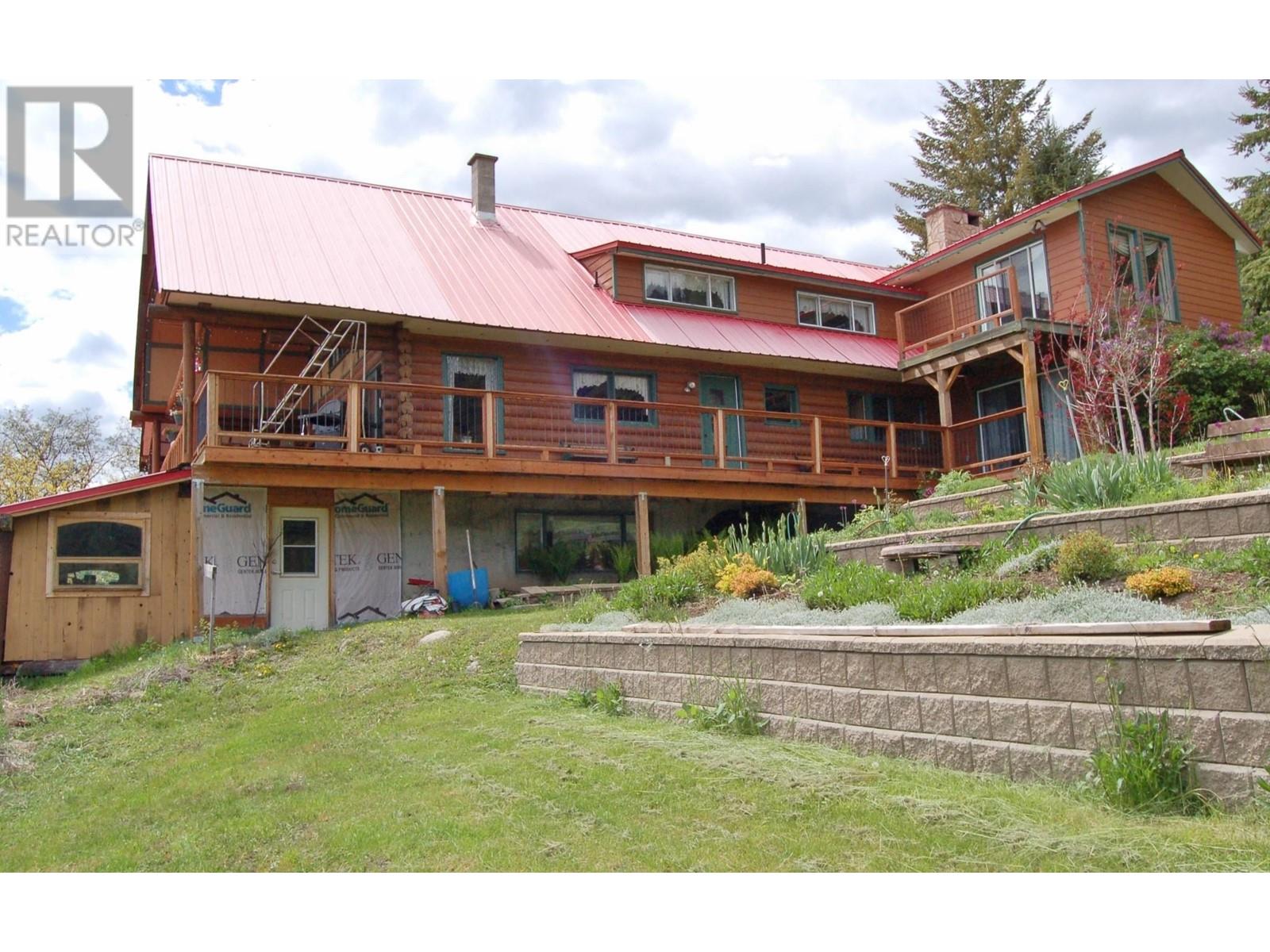
3975 Hardy Mountain Rd
3975 Hardy Mountain Rd
Highlights
Description
- Home value ($/Sqft)$335/Sqft
- Time on Houseful165 days
- Property typeSingle family
- StyleRanch
- Lot size20.30 Acres
- Year built1980
- Garage spaces1
- Mortgage payment
20 plus acre property with log home and unmatched views. With room a growing family or a great B&B, all four bedrooms are large enough to have a sitting area. On one end of the main floor is the kitchen with top end appliances, solid counter-tops, eating and family room with access to the oversize wrap around decks with their stunning views, moving rearward, a main floor bedroom a full bath and then, oversized formal dining and great room with see through fireplace, perfect for lounging and entertaining. Moving to the second floor you arrive at the top of the stairs in the library, office, full bath. A true master suited welcomes with stunning bath, fireplace, and never tiring views from the master suite deck, plus two bedrooms. A crafting area large rec-room with wet bar, wine room, storage and utility complete the lower level with access to the garage and workshop. Heating? The home has Geothermal heating for the upmost in efficiency. Outside are terraced gardens and 20 perfect acres for horses or possible vineyard. Endless possibilities abound. (id:63267)
Home overview
- Cooling See remarks
- Heat source Geo thermal
- Sewer/ septic Septic tank
- # total stories 3
- # garage spaces 1
- # parking spaces 1
- Has garage (y/n) Yes
- # full baths 3
- # total bathrooms 3.0
- # of above grade bedrooms 4
- Flooring Carpeted, ceramic tile, linoleum
- Has fireplace (y/n) Yes
- Subdivision Grand forks rural
- Zoning description Unknown
- Lot dimensions 20.3
- Lot size (acres) 20.3
- Building size 4032
- Listing # 10346721
- Property sub type Single family residence
- Status Active
- Bedroom 4.826m X 4.648m
Level: 2nd - Primary bedroom 6.629m X 4.724m
Level: 2nd - Office 3.15m X 2.235m
Level: 2nd - Ensuite bathroom (# of pieces - 3) 3.15m X 2.896m
Level: 2nd - Bathroom (# of pieces - 3) 3.023m X 2.515m
Level: 2nd - Bedroom 4.826m X 4.216m
Level: 2nd - Library 7.671m X 2.794m
Level: 2nd - Workshop 3.429m X 3.251m
Level: Basement - Utility 8.23m X 2.692m
Level: Basement - Wine cellar 2.819m X 1.676m
Level: Basement - Storage 3.099m X 1.372m
Level: Basement - Recreational room 6.706m X 5.283m
Level: Basement - Utility 1.702m X 1.575m
Level: Basement - Bedroom 5.029m X 3.531m
Level: Main - Dining room 5.817m X 4.572m
Level: Main - Dining nook 3.2m X 2.972m
Level: Main - Laundry 3.023m X 2.845m
Level: Main - Bathroom (# of pieces - 3) 3.404m X 1.626m
Level: Main - Great room 5.613m X 4.724m
Level: Main - Kitchen 4.674m X 3.2m
Level: Main
- Listing source url Https://www.realtor.ca/real-estate/28289457/3975-hardy-mountain-road-grand-forks-grand-forks-rural
- Listing type identifier Idx

$-3,600
/ Month


