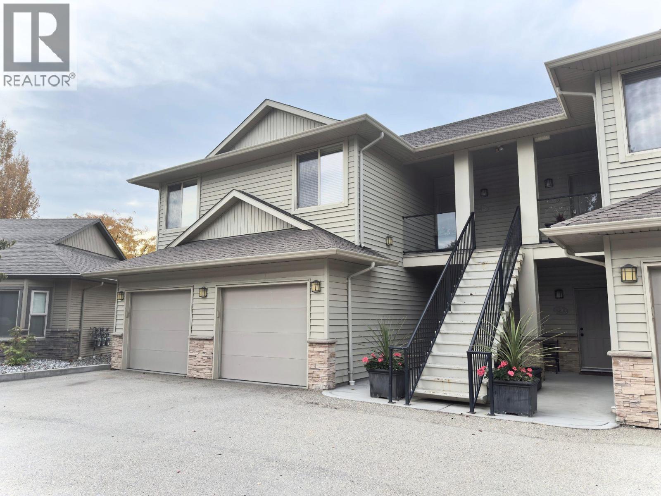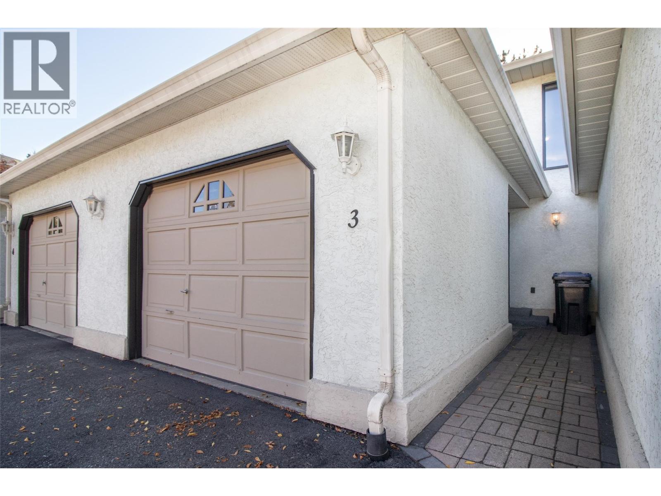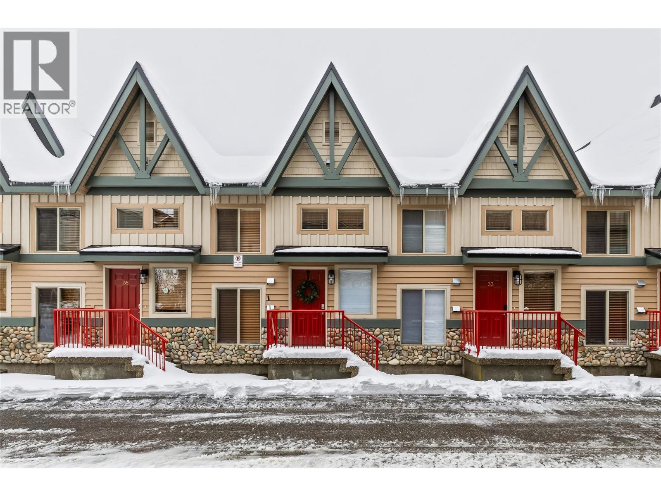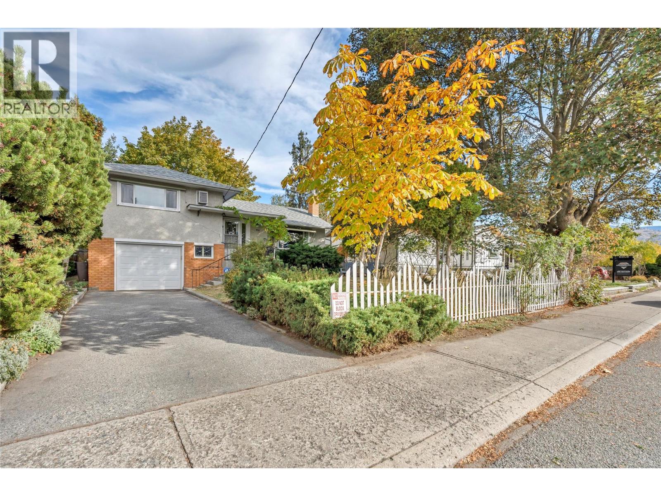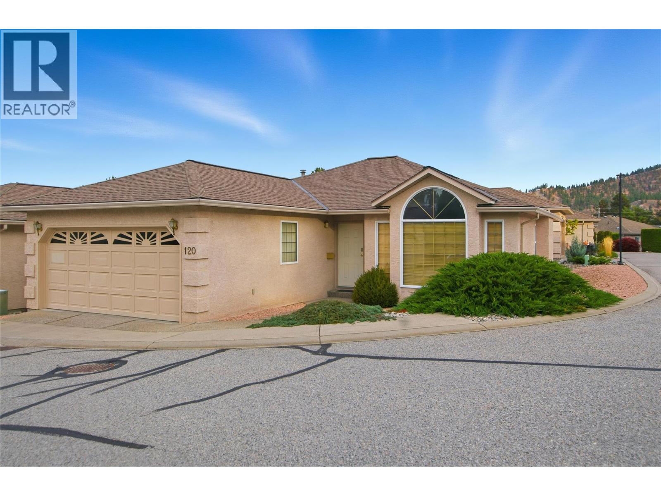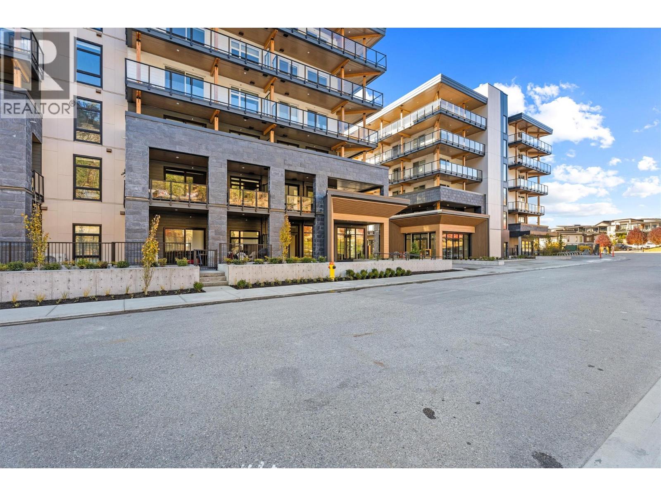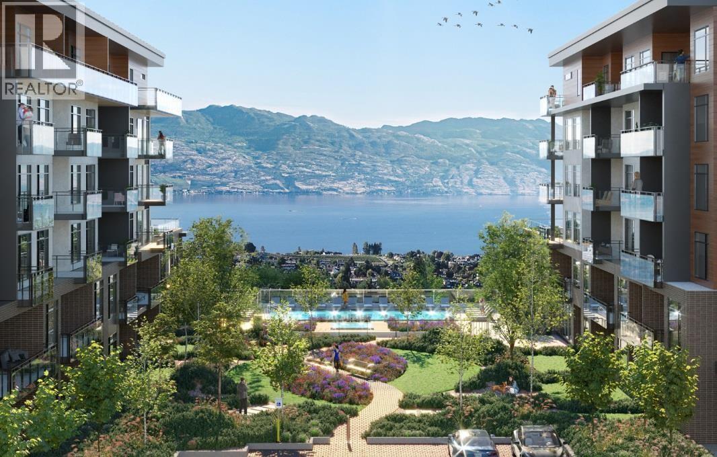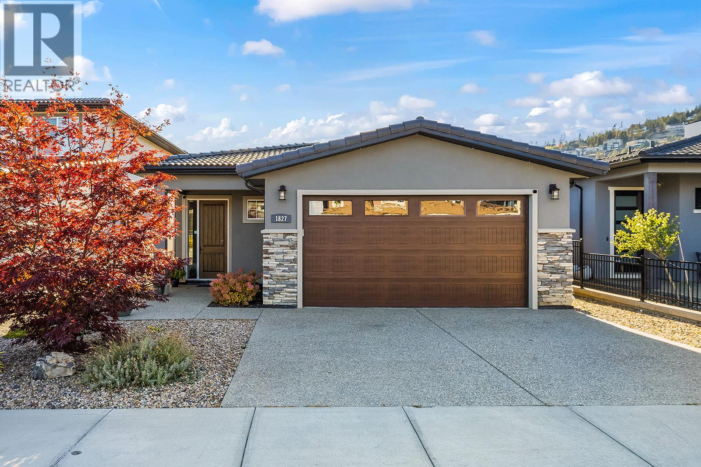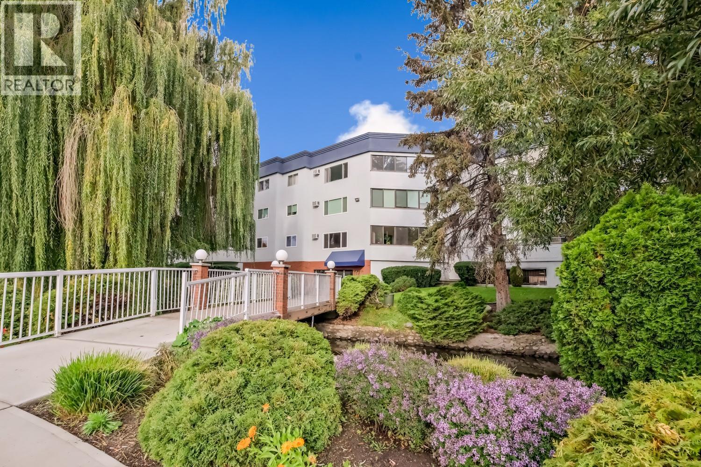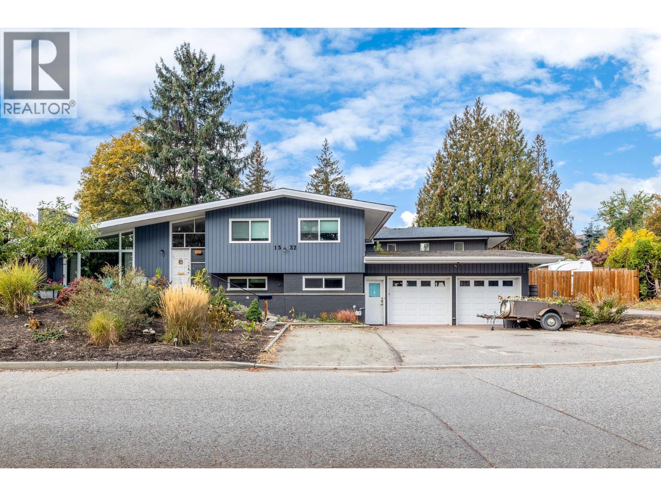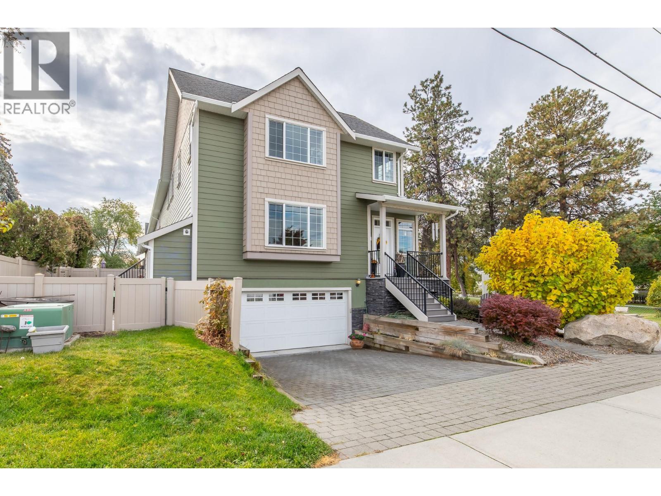- Houseful
- BC
- Grand Forks
- V0H
- 4960 Vernon St
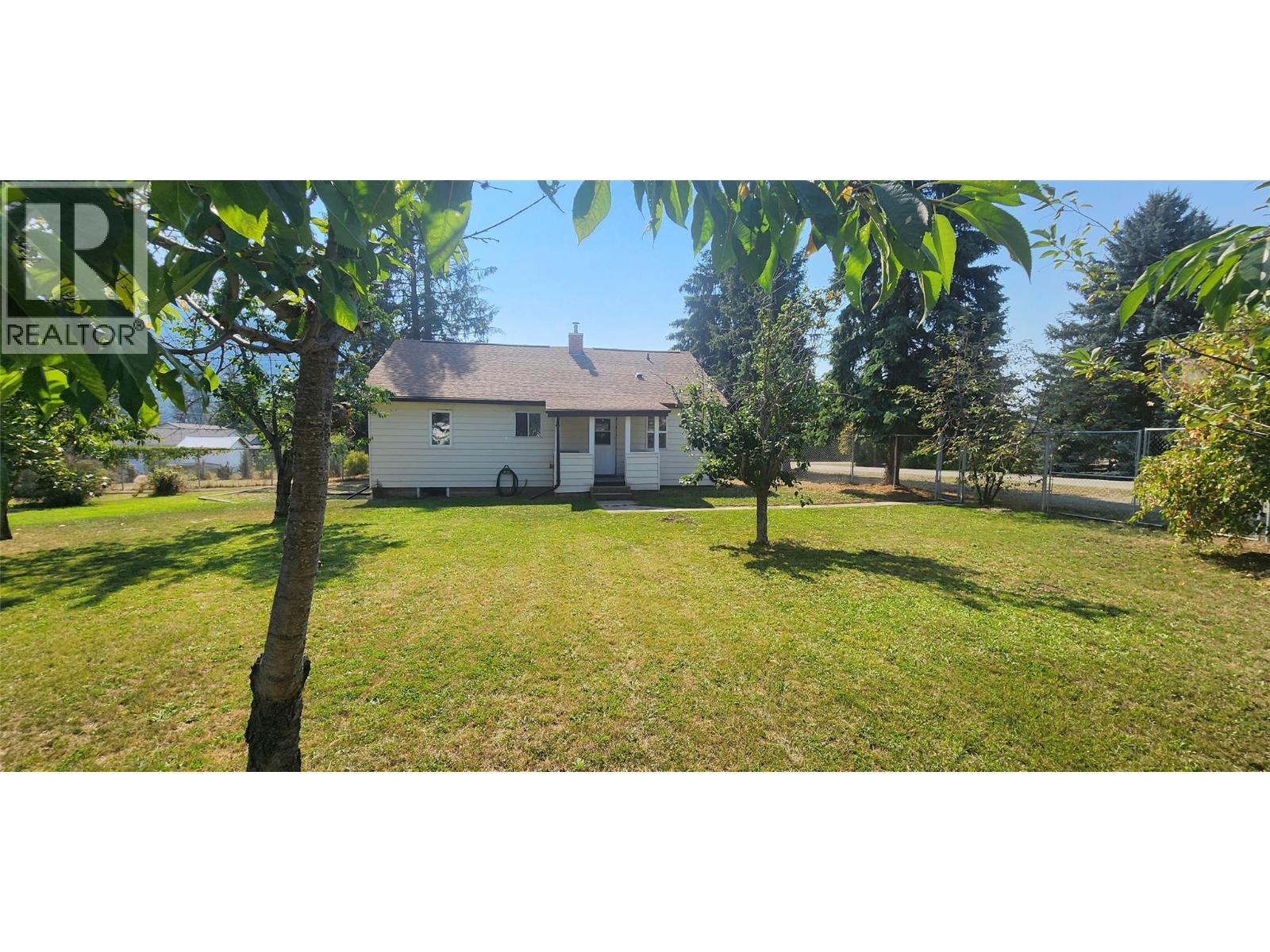
Highlights
This home is
21%
Time on Houseful
48 Days
Grand Forks
8.48%
Description
- Home value ($/Sqft)$271/Sqft
- Time on Houseful48 days
- Property typeSingle family
- StyleRanch
- Lot size0.41 Acre
- Year built1952
- Garage spaces2
- Mortgage payment
Situated on a spacious corner lot in a quiet neighborhood with picturesque views, this charming 4-bedroom, 2-bath house offers a serene escape from city life. Just 2 short blocks from the swimming hole near the border, the property features a fenced yard and a large workshop perfect for outdoor activities and hobbies. Ideal for families or those in need of extra space, this delightful home combines a rural setting with convenient location and desirable features. Don't miss out on the opportunity to make this lovely property your own. Schedule a viewing today and experience all it has to offer. (id:63267)
Home overview
Amenities / Utilities
- Heat source Electric, wood
- Heat type Stove
- Sewer/ septic Septic tank
Exterior
- # total stories 2
- Roof Unknown
- # garage spaces 2
- # parking spaces 2
- Has garage (y/n) Yes
Interior
- # full baths 2
- # total bathrooms 2.0
- # of above grade bedrooms 4
- Flooring Carpeted, concrete, hardwood, vinyl
- Has fireplace (y/n) Yes
Location
- Community features Pets allowed
- Subdivision Grand forks rural
- Zoning description Unknown
Lot/ Land Details
- Lot dimensions 0.41
Overview
- Lot size (acres) 0.41
- Building size 1755
- Listing # 10361495
- Property sub type Single family residence
- Status Active
Rooms Information
metric
- Storage 7.671m X 3.48m
Level: Basement - Laundry 2.565m X 1.981m
Level: Basement - Other 2.997m X 2.794m
Level: Basement - Bedroom 3.835m X 2.946m
Level: Basement - Storage 6.375m X 5.055m
Level: Basement - Bathroom (# of pieces - 3) Measurements not available
Level: Basement - Storage 2.438m X 2.311m
Level: Main - Primary bedroom 3.734m X 3.251m
Level: Main - Dining room 5.131m X 3.251m
Level: Main - Bathroom (# of pieces - 4) Measurements not available
Level: Main - Bedroom 2.87m X 2.134m
Level: Main - Workshop 14.199m X 8.28m
Level: Main - Foyer 3.658m X 1.219m
Level: Main - Living room 5.258m X 3.607m
Level: Main - Kitchen 2.87m X 2.87m
Level: Main - Bedroom 3.302m X 2.997m
Level: Main
SOA_HOUSEKEEPING_ATTRS
- Listing source url Https://www.realtor.ca/real-estate/28822763/4960-vernon-street-grand-forks-grand-forks-rural
- Listing type identifier Idx
The Home Overview listing data and Property Description above are provided by the Canadian Real Estate Association (CREA). All other information is provided by Houseful and its affiliates.

Lock your rate with RBC pre-approval
Mortgage rate is for illustrative purposes only. Please check RBC.com/mortgages for the current mortgage rates
$-1,267
/ Month25 Years fixed, 20% down payment, % interest
$
$
$
%
$
%

Schedule a viewing
No obligation or purchase necessary, cancel at any time
Nearby Homes
Real estate & homes for sale nearby


