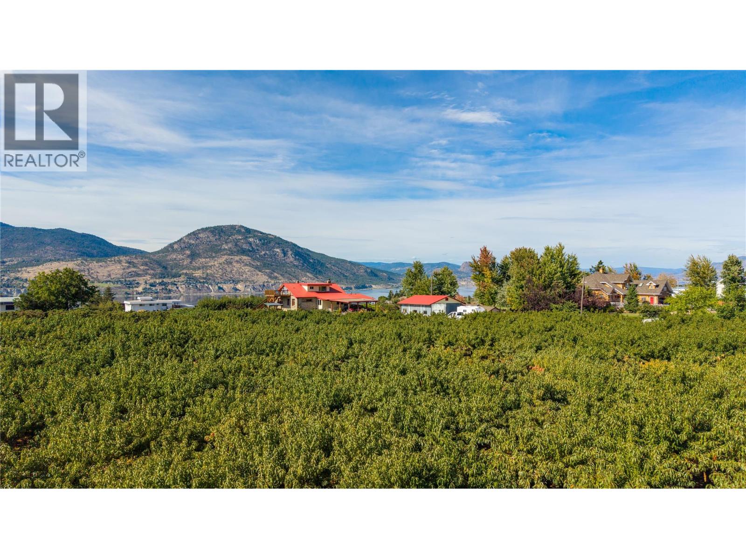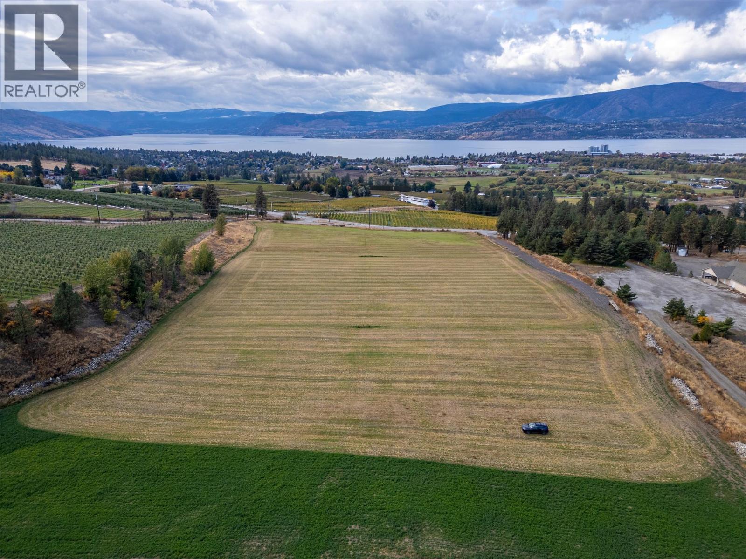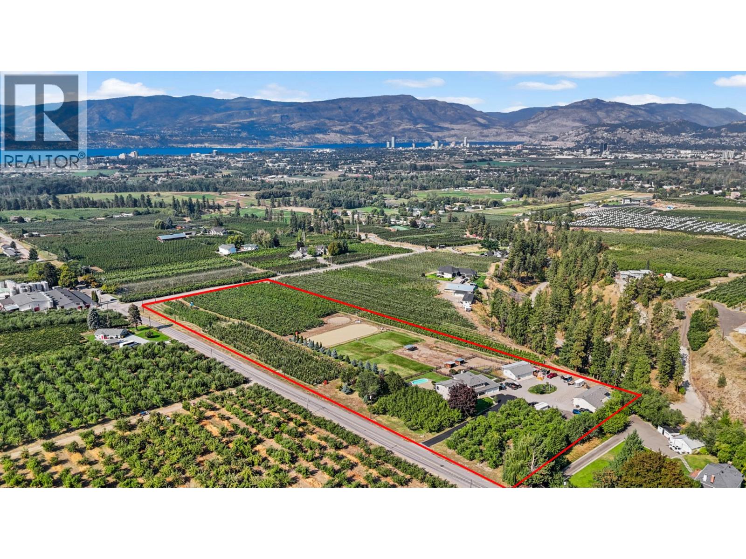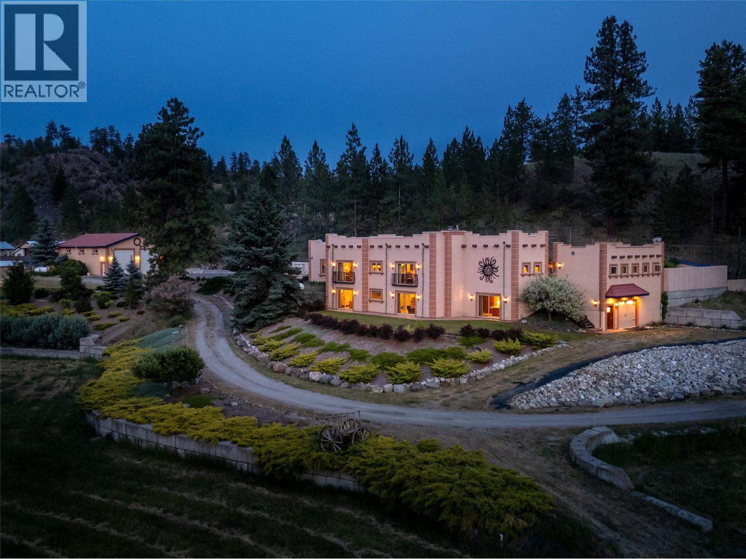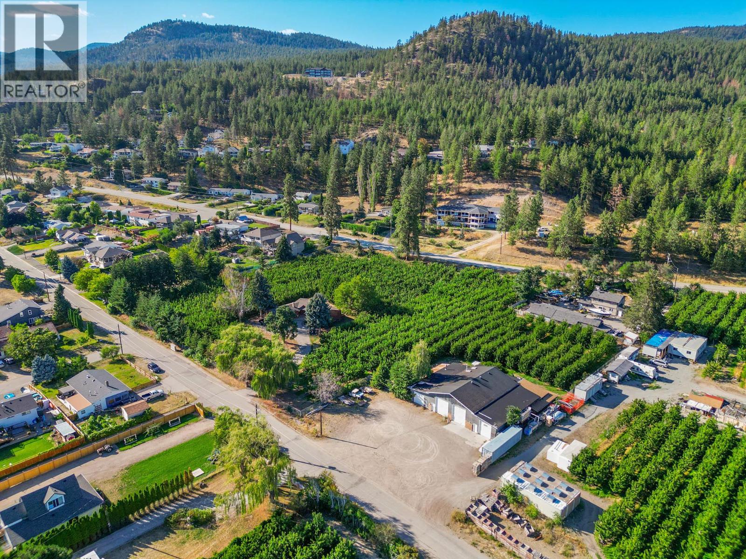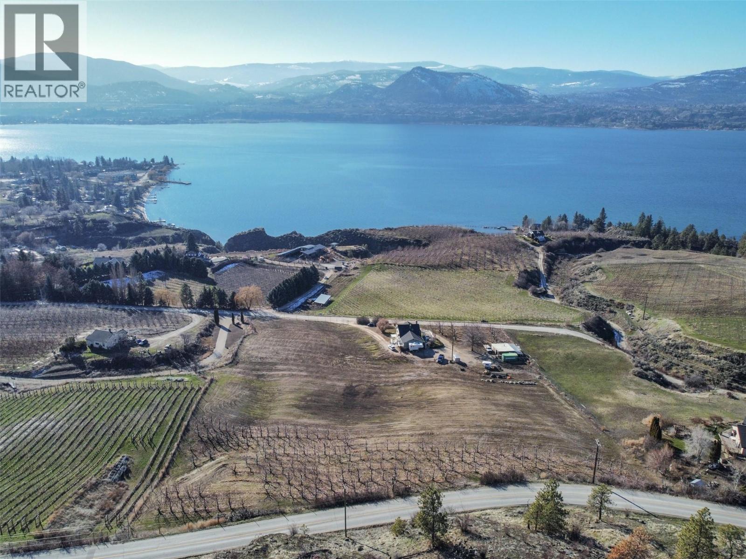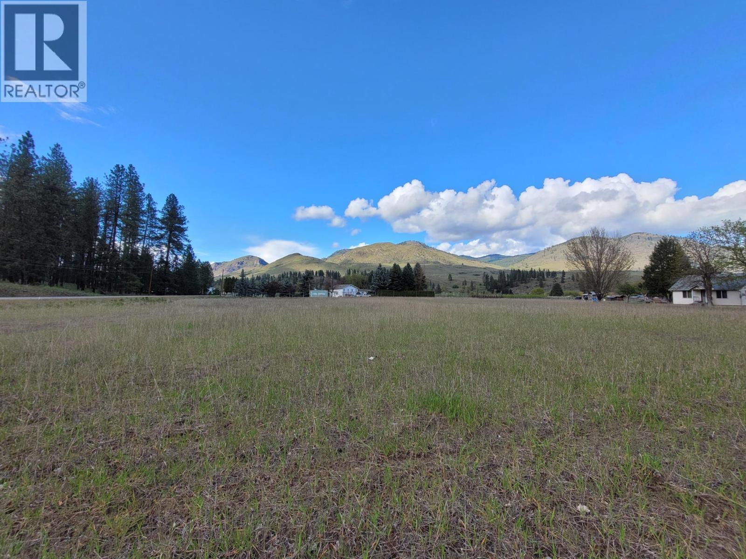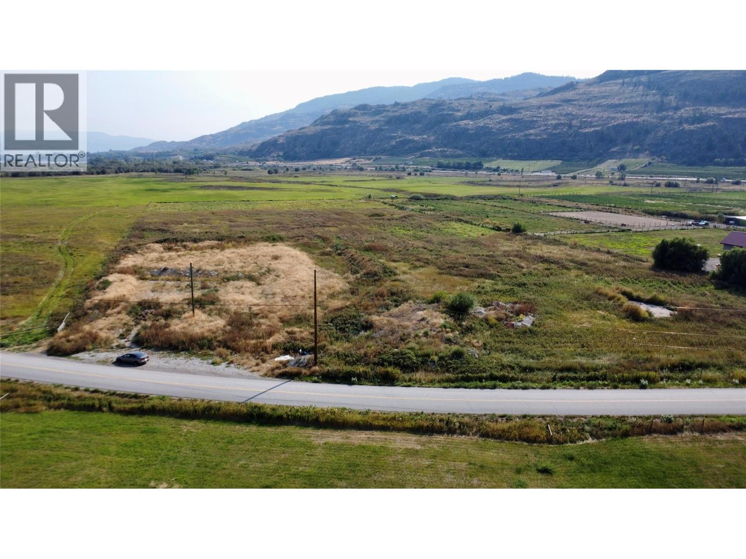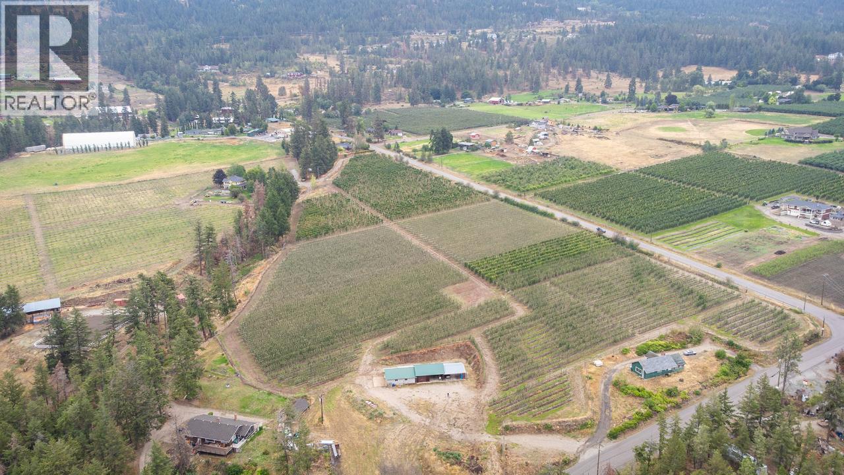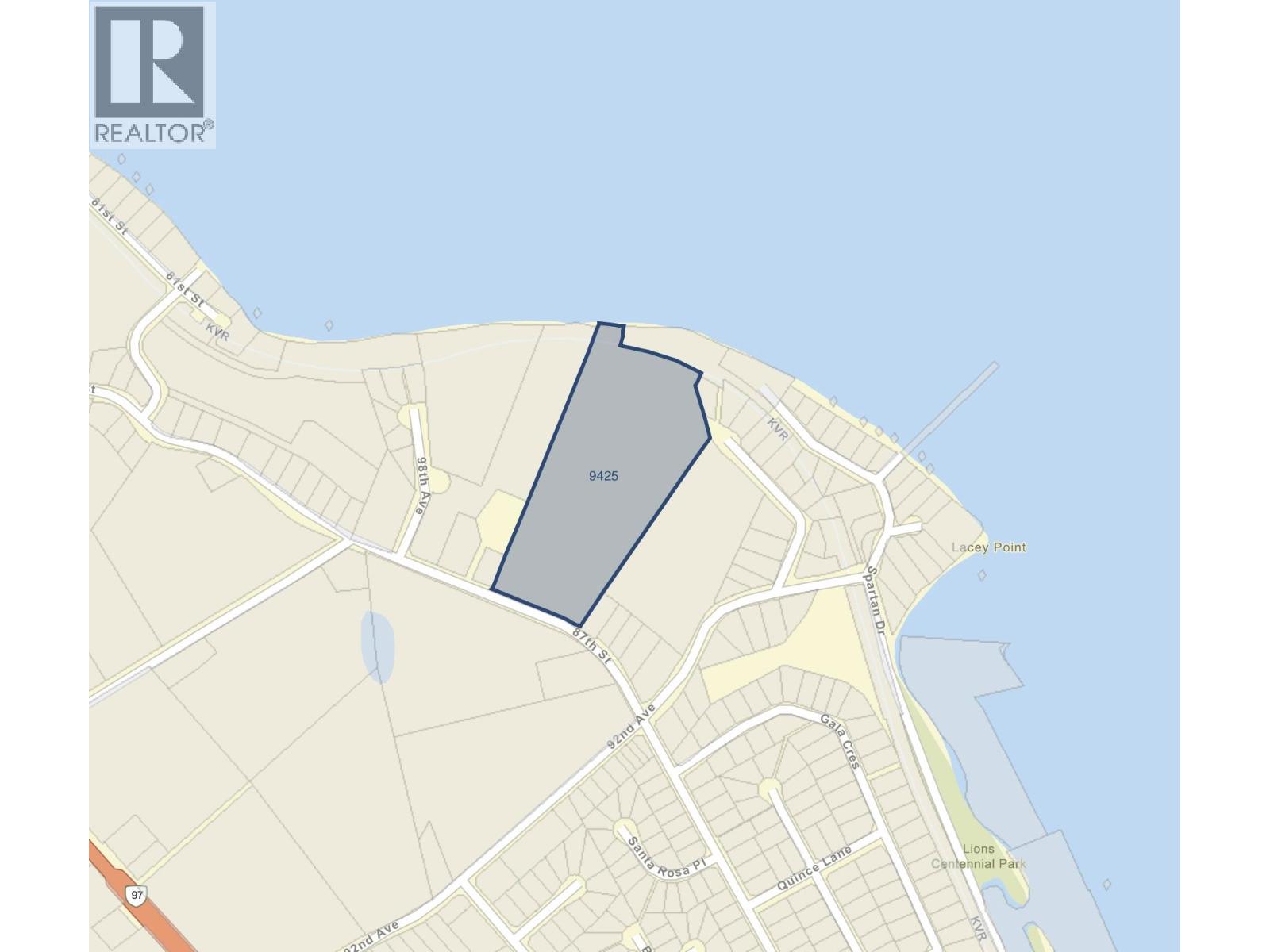- Houseful
- BC
- Grand Forks
- V0H
- 5175 Siminoff Rd
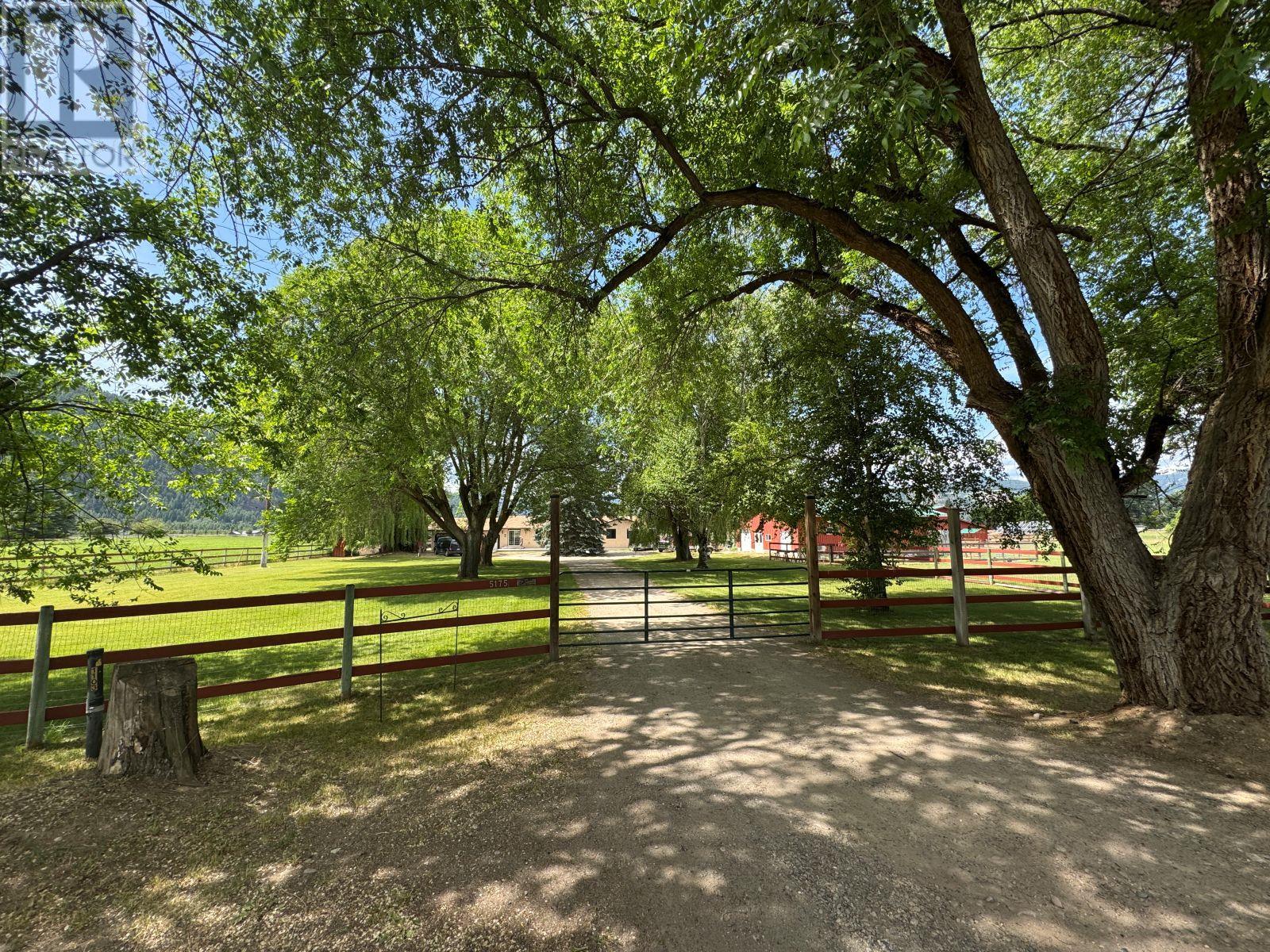
Highlights
Description
- Land value ($/Acre)$237K/Acre
- Time on Houseful338 days
- Property typeAgriculture
- StyleRanch
- Median school Score
- Lot size7.16 Acres
- Year built1984
- Garage spaces8
- Mortgage payment
TWO FAMILY LIVING!!! Very well designed 7.16-acre farm! Approximately 3600 sq ft home, 5 bedrooms, 3 bathrooms, lower level with a separate entrance, kitchen, and laundry! Newly updated spa-like bathroom with heated tile floors and walk-in shower, master ensuite with double vanity, soaking tub and full laundry! Chef’s kitchen with heated floors! Quartz countertops and soft under-cabinet lighting!. Rich oak hardwood floors and WETT-certified wood stove too! Attached double garage, heated seed room, and generator-ready panel! 12-kilowatt solar array (2018) creates a NET ZERO power grid! Fully fenced property includes a 3-acre hay field (replanted in 2024), a 41’X48’ barn with 4 horse stalls, a hayloft, washroom, plus a smaller barn for additional storage. 44’x46’ heated shop with a 9000lb hoist and woodworking space! Gated driveway shaded by mature trees, fully irrigated yard, raised garden beds, and a composting paddock! Call your Realtor today! (id:63267)
Home overview
- Cooling Wall unit
- Heat source Electric, wood
- Heat type Forced air, heat pump, stove, see remarks
- Has pool (y/n) Yes
- Sewer/ septic Septic tank
- # total stories 2
- Roof Unknown
- Fencing Fence
- # garage spaces 8
- # parking spaces 8
- Has garage (y/n) Yes
- # full baths 3
- # total bathrooms 3.0
- # of above grade bedrooms 5
- Flooring Carpeted, hardwood, laminate, tile
- Has fireplace (y/n) Yes
- Community features Rural setting
- Subdivision Grand forks rural
- View Mountain view
- Zoning description Agricultural
- Lot desc Landscaped, level, underground sprinkler
- Lot dimensions 7.16
- Lot size (acres) 7.16
- Building size 3628
- Listing # 10329493
- Property sub type Agriculture
- Status Active
- Dining room 3.353m X 5.639m
Level: 2nd - Family room 5.436m X 6.198m
Level: 2nd - Storage 2.184m X 2.667m
Level: 2nd - Utility 4.801m X 3.81m
Level: 2nd - Bedroom 4.242m X 3.302m
Level: 2nd - Laundry 1.473m X 2.032m
Level: 2nd - Storage 1.981m X 3.302m
Level: 2nd - Bedroom 3.226m X 4.293m
Level: 2nd - Office 2.54m X 3.073m
Level: 2nd - Foyer 5.715m X 2.21m
Level: Main - Living room 5.461m X 5.207m
Level: Main - Ensuite bathroom (# of pieces - 4) Measurements not available
Level: Main - Bedroom 3.607m X 3.683m
Level: Main - Bathroom (# of pieces - 3) Measurements not available
Level: Main - Bedroom 3.327m X 3.683m
Level: Main - Pantry 2.261m X 1.473m
Level: Main - Primary bedroom 3.404m X 4.013m
Level: Main - Kitchen 3.429m X 4.445m
Level: Main - Dining nook 5.893m X 2.794m
Level: Main - Dining room 3.454m X 3.302m
Level: Main
- Listing source url Https://www.realtor.ca/real-estate/27693647/5175-siminoff-road-grand-forks-grand-forks-rural
- Listing type identifier Idx

$-4,520
/ Month



