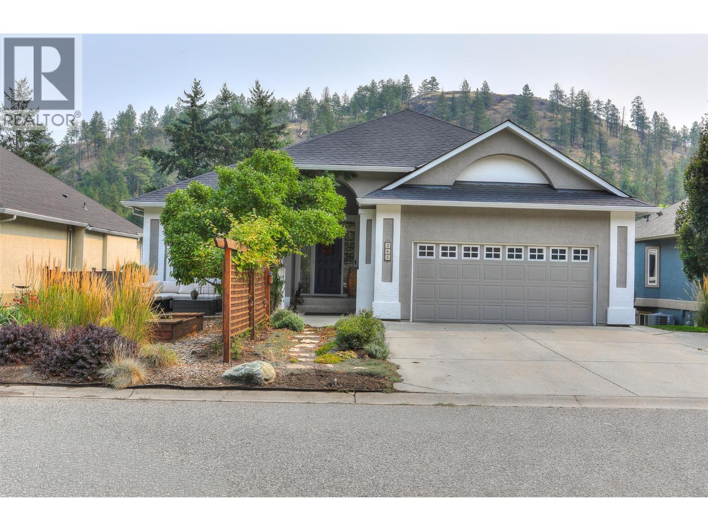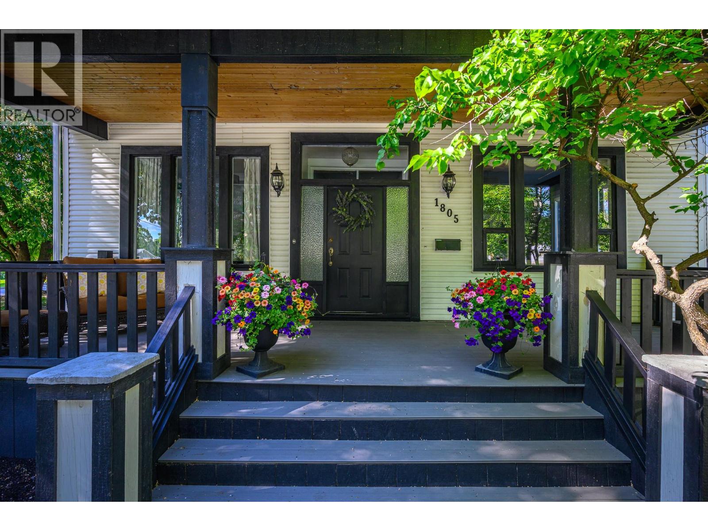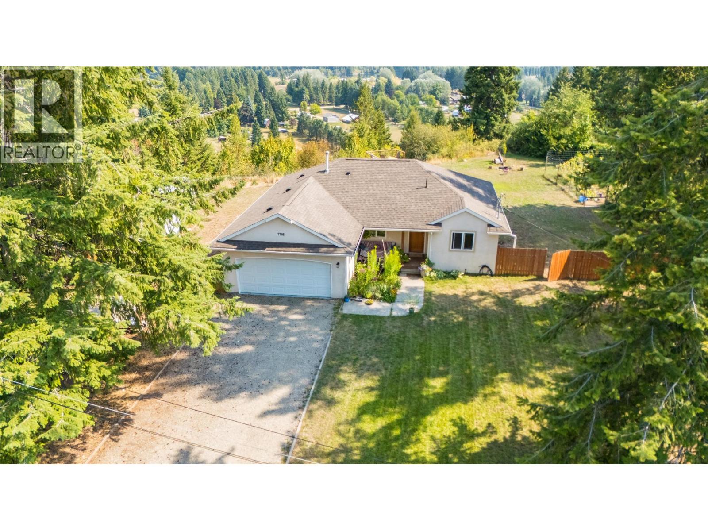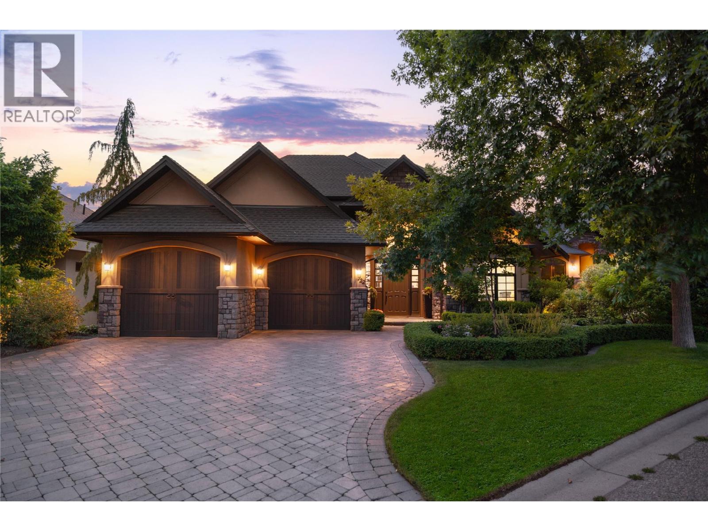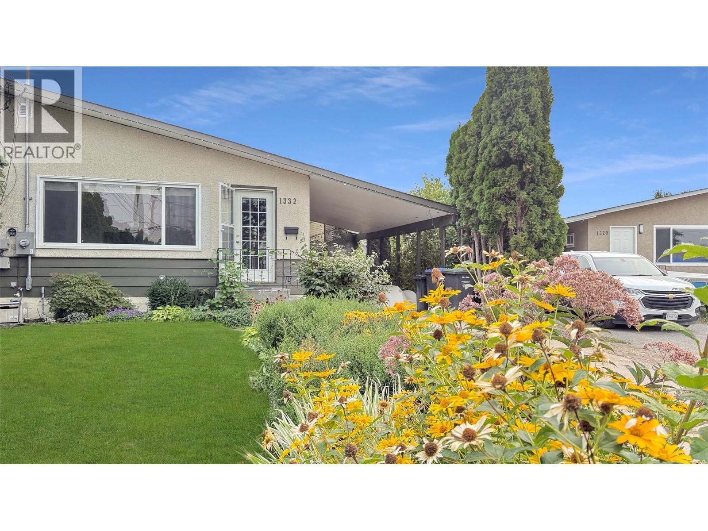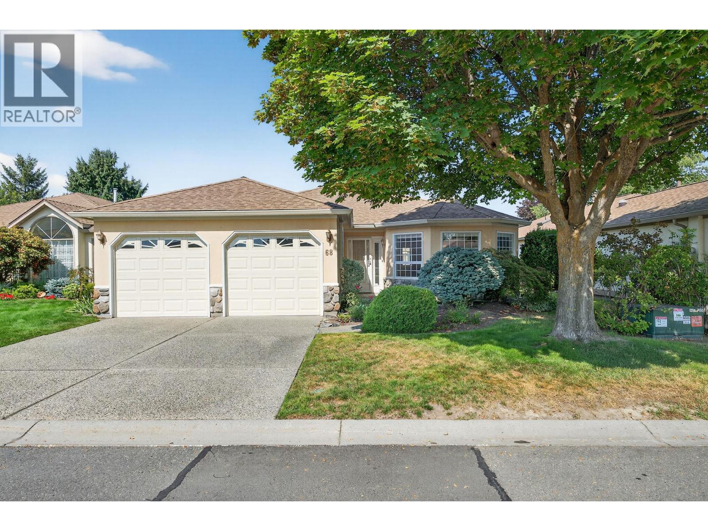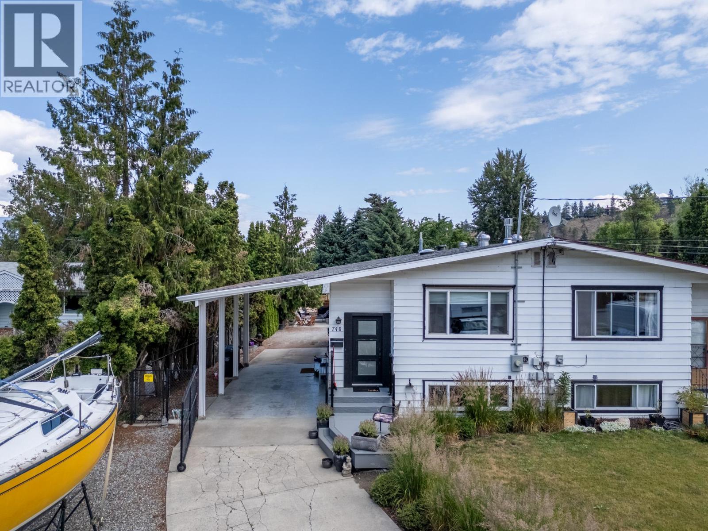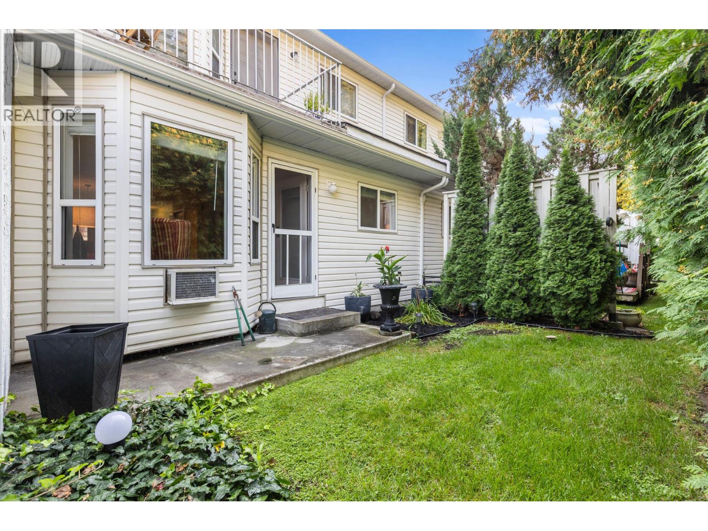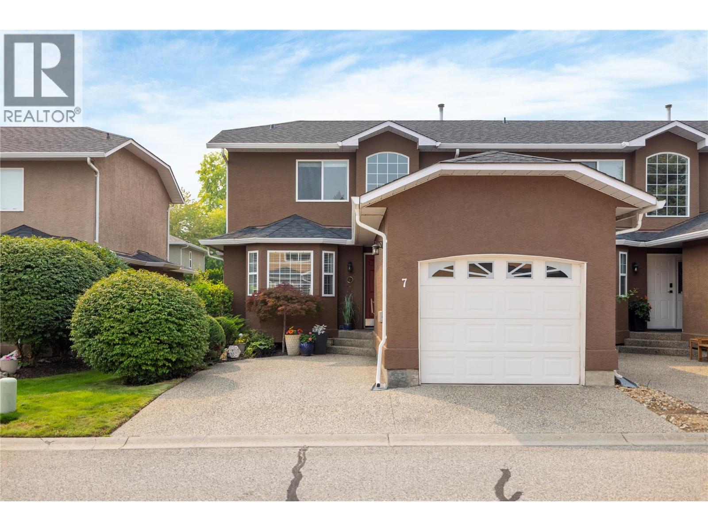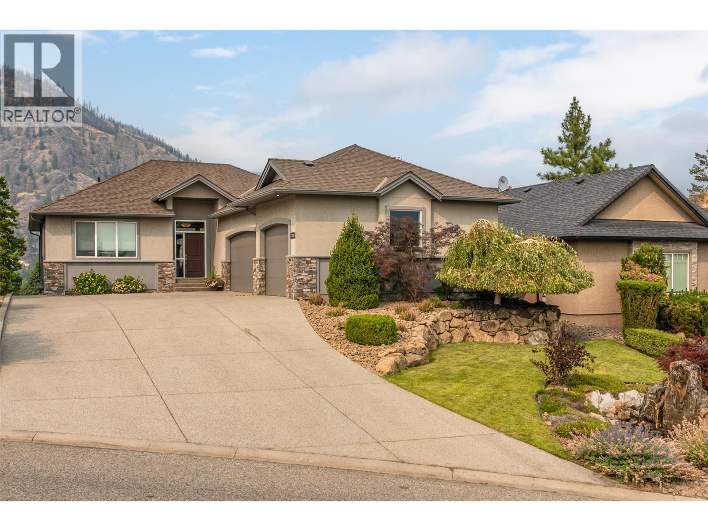- Houseful
- BC
- Grand Forks
- V0H
- 5200 Hardy Mountain Rd
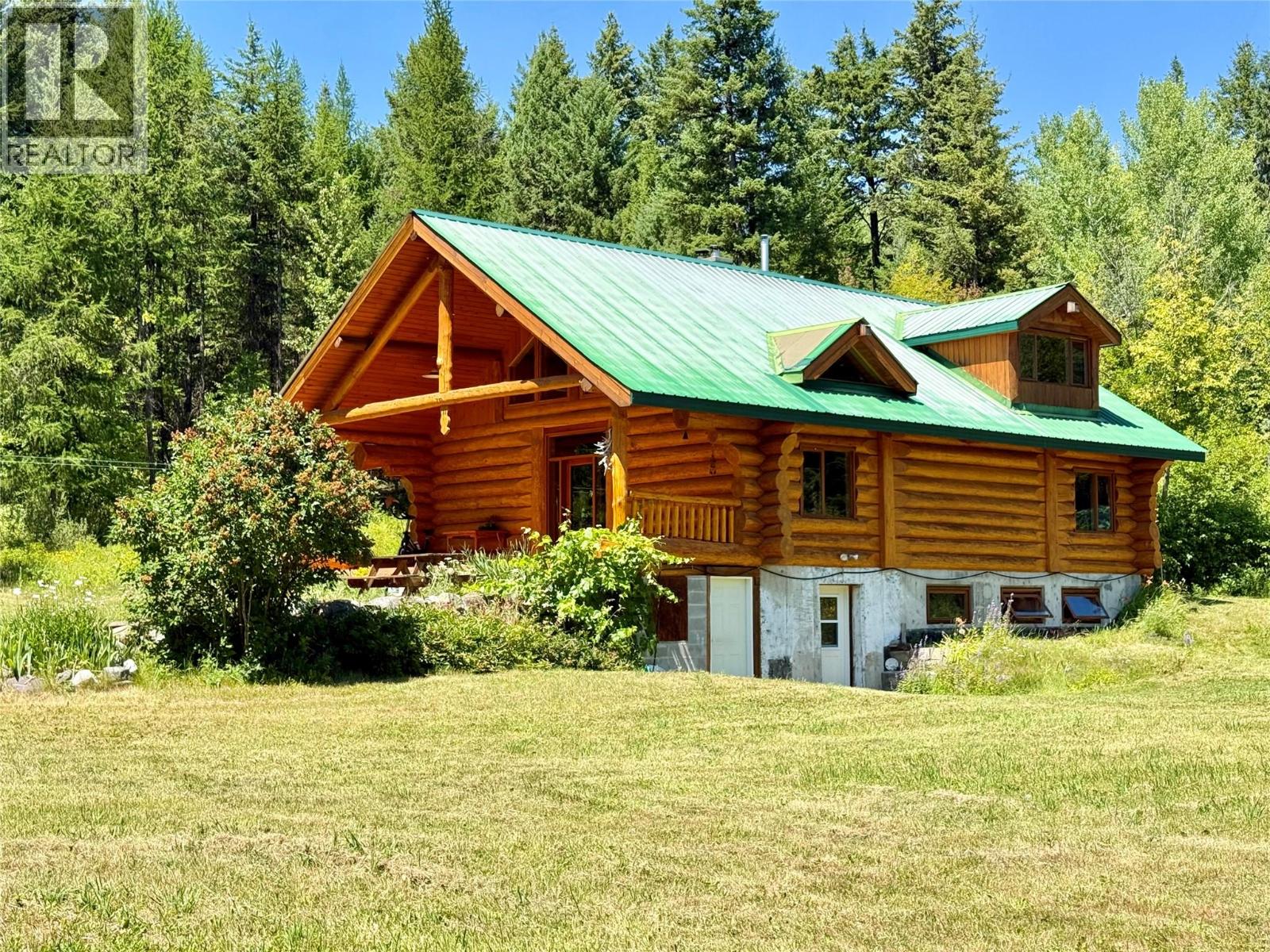
Highlights
Description
- Home value ($/Sqft)$391/Sqft
- Time on Houseful54 days
- Property typeSingle family
- StyleLog house/cabin
- Lot size71.80 Acres
- Year built1993
- Mortgage payment
Welcome to this private custom log home retreat, nestled on 71.8 acres. This 3-bedroom, 2-bathroom home with a finished walk-in basement and lots of storage space offers peace, space, and comfort. The kitchen and main living area features soaring ceilings and an open layout with room for two seating areas. The kitchen is equipped with custom Birch cabinetry, ample storage, and a bright area to start your mornings. Extra storage space, coat and walk-in closet in the basement for all your sporting needs. A 290 sq ft south-facing covered deck provides the perfect place to relax and enjoy the surrounding natural beauty year-round. The large primary bedroom includes a versatile space ideal for an office, creative studio, or peaceful reading corner with stunning views. Enjoy ultimate privacy while living sustainably. The deer fence organic garden and a nearby open field is ready for grapes, animals, or expansion of your growing space. For the hobbyist or professional, the large steel shop is a standout feature, complete with a 39 x 60 concrete slab and oversized 12x20 doors—perfect for RV storage or a dream mechanical workspace. Whether you’re looking to garden, create, work, or simply unwind, this unique property offers freedom, function, and seclusion yet is close to town. Lots of walking trails right on your property. A rare opportunity to own a beautifully built home surrounded by nature with endless potential and room to build a second home. (id:55581)
Home overview
- Heat source Wood
- Heat type Baseboard heaters, stove
- Sewer/ septic Septic tank
- # total stories 2
- Roof Unknown
- # full baths 2
- # total bathrooms 2.0
- # of above grade bedrooms 3
- Subdivision Grand forks rural
- Zoning description Unknown
- Lot dimensions 71.8
- Lot size (acres) 71.8
- Building size 2520
- Listing # 10356132
- Property sub type Single family residence
- Status Active
- Primary bedroom 5.359m X 5.207m
Level: 2nd - Dining nook 2.54m X 2.642m
Level: 2nd - Dining nook 2.642m X 3.505m
Level: 2nd - Utility 2.591m X 2.819m
Level: Basement - Foyer 2.261m X 2.235m
Level: Basement - Storage 3.048m X 2.362m
Level: Basement - Bedroom 4.191m X 2.667m
Level: Basement - Full bathroom 4.166m X 2.591m
Level: Basement - Bedroom 4.191m X 2.972m
Level: Basement - Workshop 6.172m X 2.819m
Level: Basement - Other 2.311m X 1.016m
Level: Basement - Office 4.343m X 1.956m
Level: Basement - Full bathroom 3.099m X 2.642m
Level: Main - Living room 10.566m X 4.623m
Level: Main - Kitchen 5.309m X 4.267m
Level: Main
- Listing source url Https://www.realtor.ca/real-estate/28620382/5200-hardy-mountain-road-grand-forks-grand-forks-rural
- Listing type identifier Idx

$-2,627
/ Month


