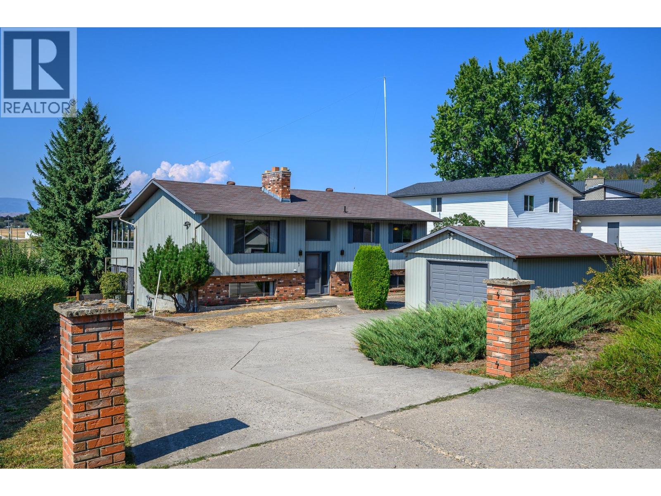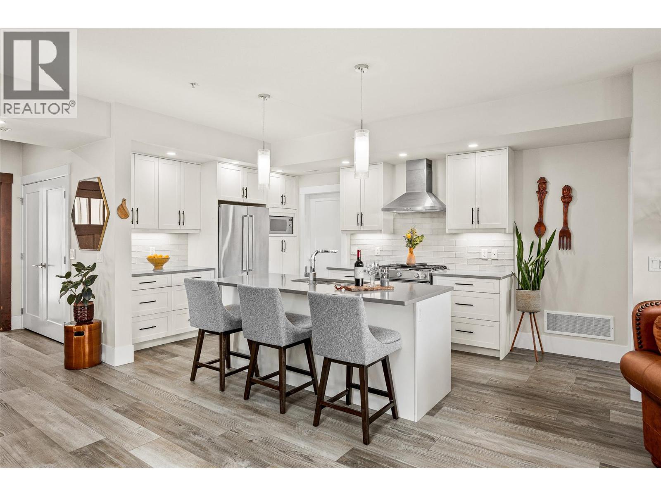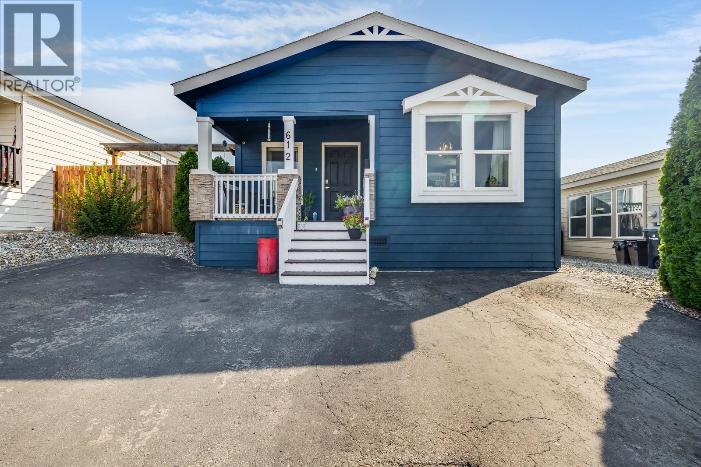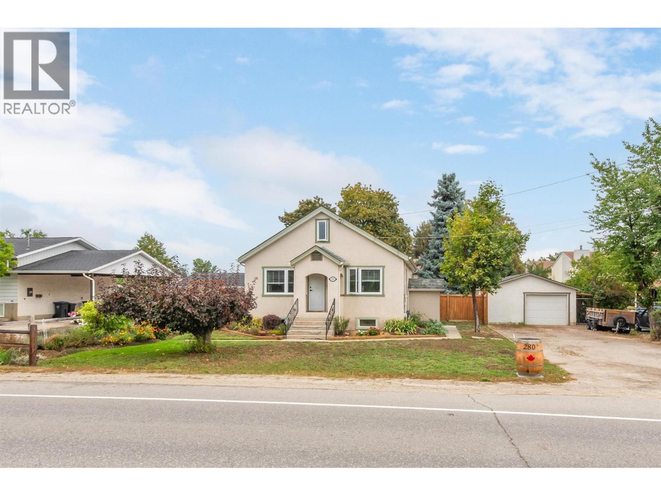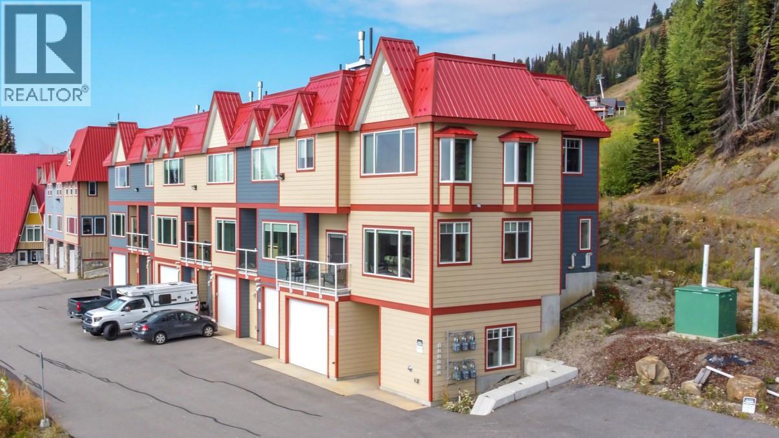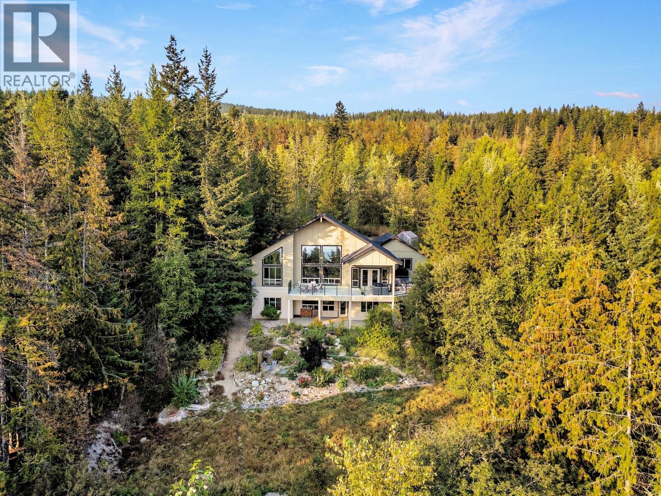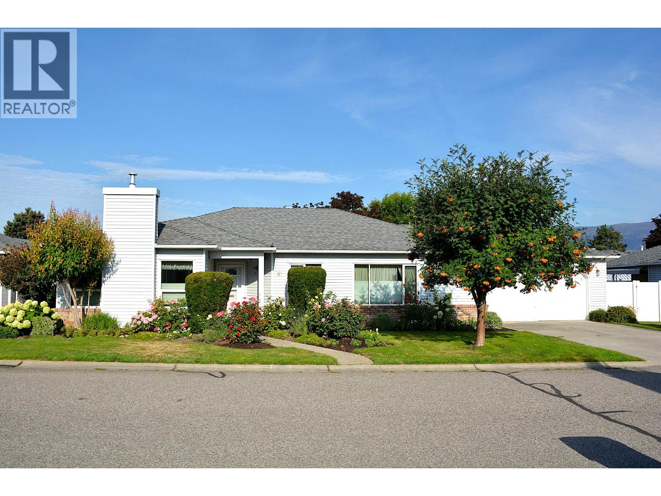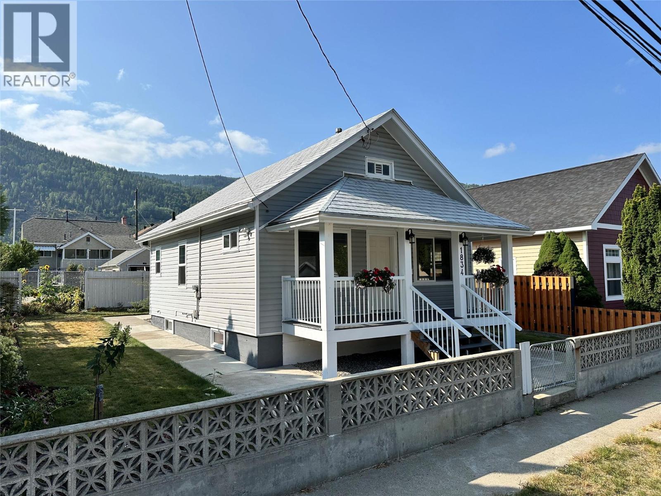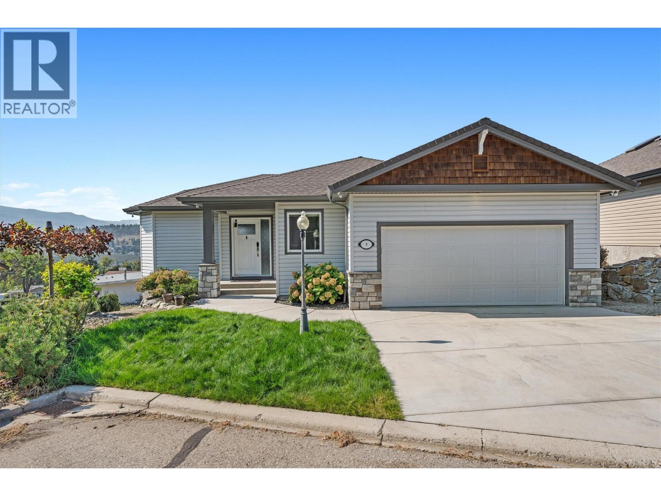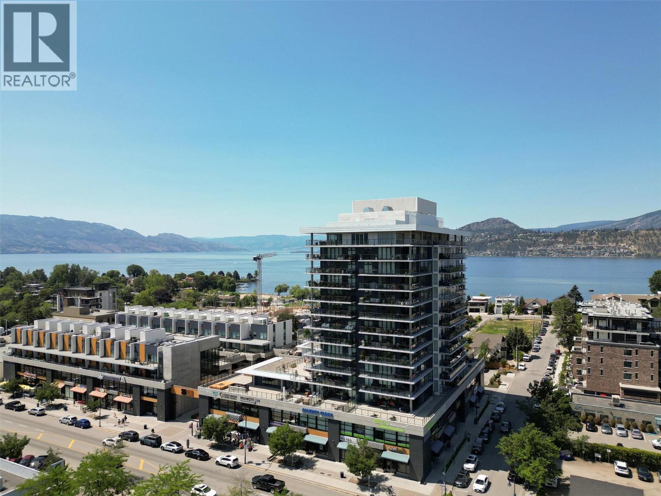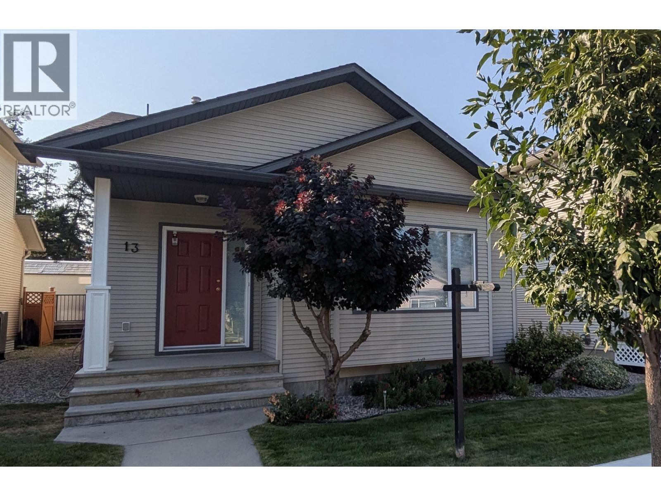- Houseful
- BC
- Grand Forks
- V0H
- 5745 Beatrice St
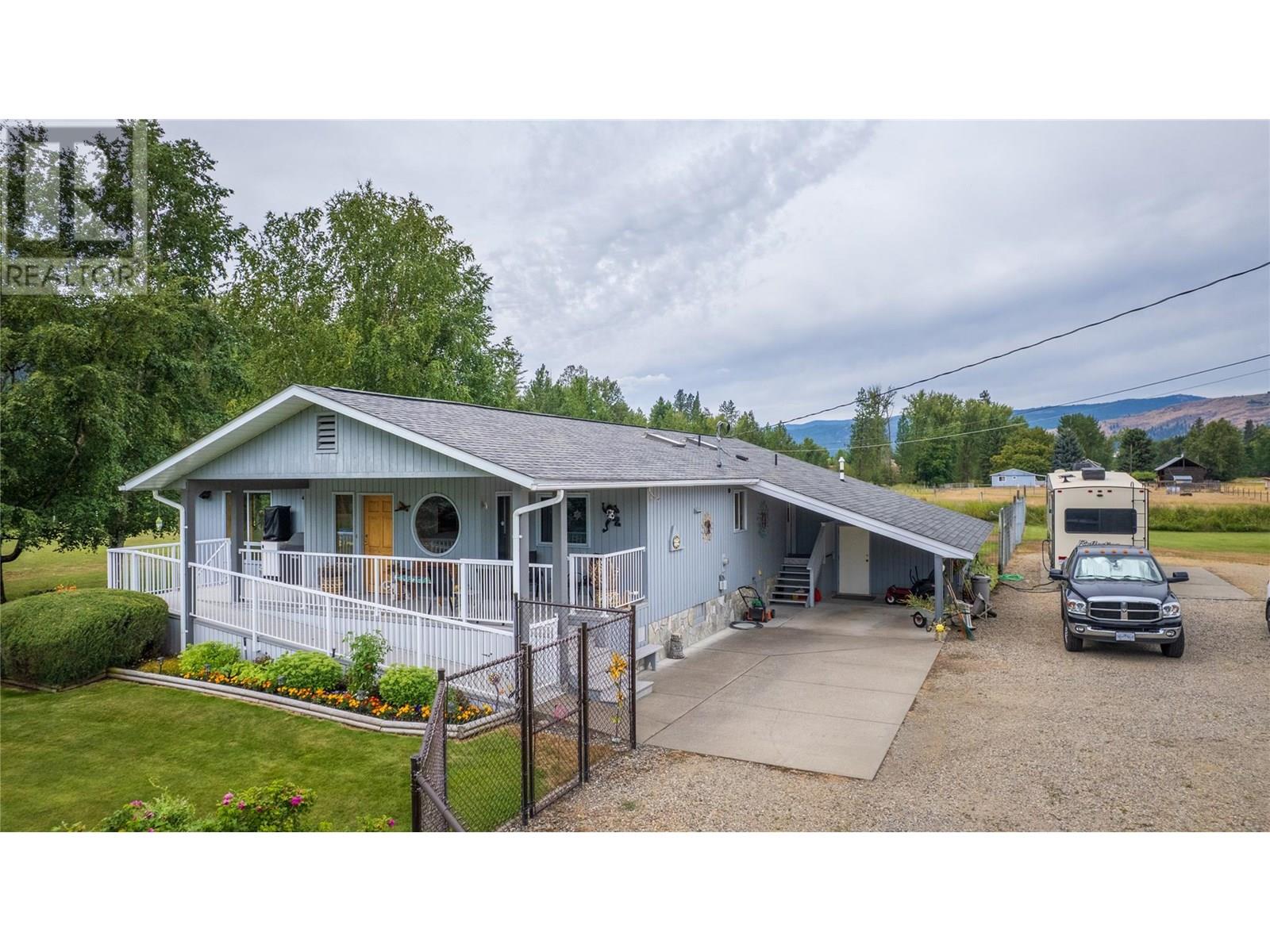
Highlights
This home is
1%
Time on Houseful
53 Days
School rated
5.4/10
Grand Forks
8.48%
Description
- Home value ($/Sqft)$371/Sqft
- Time on Houseful53 days
- Property typeSingle family
- StyleRanch
- Median school Score
- Lot size1.67 Acres
- Year built1990
- Mortgage payment
Spacious rancher sitting on 1.67 acres of prime kettle river frontage at the end of a quiet road. Upgrades throughout this 2044 sq ft home include a well-maintained interior, newer kitchen with appliances, and a vaulted ceiling in the living room. The property features a fully fenced yard with underground irrigation, a workshop for storage or hobbies, and a newer vinyl deck offering stunning views. Added conveniences include a high-efficiency gas furnace with central air conditioning, a 30 amp RV plug with septic connection, and water at the RV pad. Enjoy the tranquility just outside city limits with agricultural zoning allowing for various uses. Call your agent to view today! (id:55581)
Home overview
Amenities / Utilities
- Cooling Central air conditioning
- Heat type Forced air, see remarks
- Sewer/ septic Septic tank
Exterior
- # total stories 1
- Roof Unknown
- Has garage (y/n) Yes
Interior
- # full baths 3
- # total bathrooms 3.0
- # of above grade bedrooms 4
Location
- Subdivision Grand forks rural
- Zoning description Unknown
Lot/ Land Details
- Lot dimensions 1.67
Overview
- Lot size (acres) 1.67
- Building size 2044
- Listing # 10357319
- Property sub type Single family residence
- Status Active
Rooms Information
metric
- Other 2.54m X 2.083m
Level: Main - Bedroom 2.591m X 3.15m
Level: Main - Full bathroom Measurements not available
Level: Main - Kitchen 3.099m X 3.962m
Level: Main - Bedroom 4.14m X 2.896m
Level: Main - Full ensuite bathroom Measurements not available
Level: Main - Dining nook 2.54m X 1.803m
Level: Main - Bedroom 4.851m X 2.972m
Level: Main - Primary bedroom 3.658m X 5.512m
Level: Main - Laundry 2.946m X 1.981m
Level: Main - Full bathroom Measurements not available
Level: Main - Living room 5.436m X 5.74m
Level: Main - Dining room 3.327m X 5.613m
Level: Main
SOA_HOUSEKEEPING_ATTRS
- Listing source url Https://www.realtor.ca/real-estate/28654816/5745-beatrice-street-grand-forks-grand-forks-rural
- Listing type identifier Idx
The Home Overview listing data and Property Description above are provided by the Canadian Real Estate Association (CREA). All other information is provided by Houseful and its affiliates.

Lock your rate with RBC pre-approval
Mortgage rate is for illustrative purposes only. Please check RBC.com/mortgages for the current mortgage rates
$-2,024
/ Month25 Years fixed, 20% down payment, % interest
$
$
$
%
$
%

Schedule a viewing
No obligation or purchase necessary, cancel at any time
Nearby Homes
Real estate & homes for sale nearby

