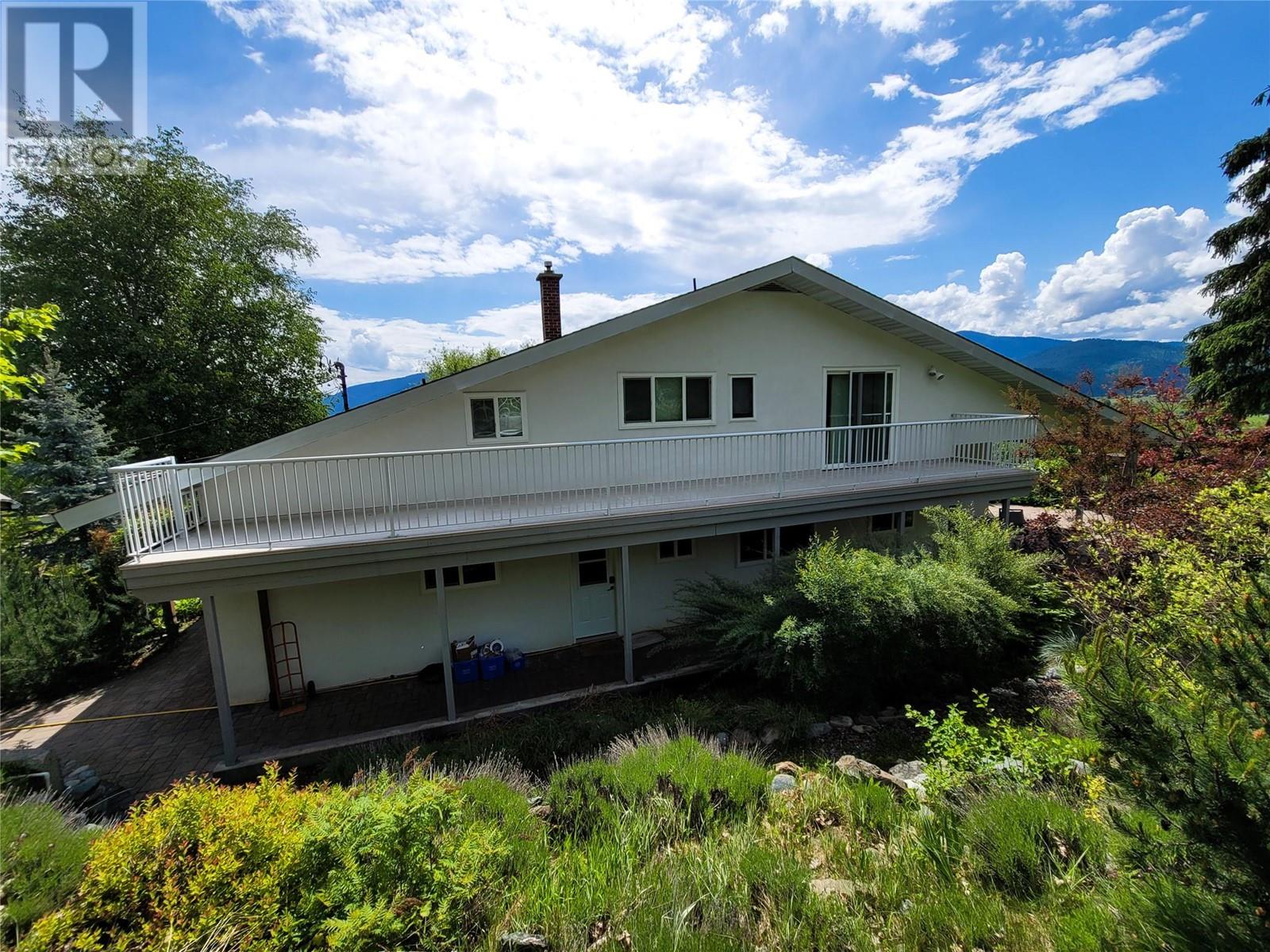- Houseful
- BC
- Grand Forks
- V0H
- 5855 Spencer Rd

5855 Spencer Rd
For Sale
173 Days
$849,000 $50K
$799,000
4 beds
5 baths
4,385 Sqft
5855 Spencer Rd
For Sale
173 Days
$849,000 $50K
$799,000
4 beds
5 baths
4,385 Sqft
Highlights
This home is
3%
Time on Houseful
173 Days
Home features
Landscaped
Grand Forks
8.48%
Description
- Home value ($/Sqft)$182/Sqft
- Time on Houseful173 days
- Property typeSingle family
- Lot size11.08 Acres
- Year built1977
- Mortgage payment
Discover a splendid 11.085-acre estate, meticulously crafted to showcase an irrigated small orchard adorned with majestic mature trees, an equipment shed, and sophisticated underground sprinklers. Prominently positioned on the grounds is a luxurious 4-bedroom, 5-bathroom house, accompanied by a stylish 1-bedroom, 1-bathroom apartment boasting breathtaking valley views. A paved driveway .Road access through the estate's enchanting landscape, unveiling vibrant flower gardens at every turn. Adding to the grandeur is a double carport, seamlessly blending convenience with opulence. Indulge in the ultimate sophistication and seize the opportunity to transform this picturesque property into your exclusive abode. (id:63267)
Home overview
Amenities / Utilities
- Heat source Electric
- Heat type Baseboard heaters, forced air, see remarks
Exterior
- # total stories 3
- Roof Unknown
- Fencing Fence
- Has garage (y/n) Yes
Interior
- # full baths 5
- # total bathrooms 5.0
- # of above grade bedrooms 4
- Has fireplace (y/n) Yes
Location
- Community features Rentals allowed
- Subdivision Grand forks rural west
- Zoning description Unknown
Lot/ Land Details
- Lot dimensions 11.08
Overview
- Lot size (acres) 11.08
- Building size 4385
- Listing # 10347450
- Property sub type Single family residence
- Status Active
Rooms Information
metric
- Bedroom 3.708m X 3.81m
Level: 2nd - Bathroom (# of pieces - 5) Measurements not available
Level: 2nd - Bedroom 4.013m X 3.15m
Level: 2nd - Ensuite bathroom (# of pieces - 3) Measurements not available
Level: 2nd - Bedroom 4.013m X 3.15m
Level: 2nd - Ensuite bathroom (# of pieces - 4) Measurements not available
Level: 2nd - Primary bedroom 4.343m X 4.013m
Level: 2nd - Ensuite bathroom (# of pieces - 3) Measurements not available
Level: 2nd - Laundry 1.829m X 1.829m
Level: Basement - Storage 3.658m X 3.658m
Level: Basement - Family room 3.81m X 3.2m
Level: Main - Bathroom (# of pieces - 3) Measurements not available
Level: Main - Living room 6.248m X 7.518m
Level: Main - Dining room 3.962m X 4.293m
Level: Main - Kitchen 5.588m X 3.759m
Level: Main
SOA_HOUSEKEEPING_ATTRS
- Listing source url Https://www.realtor.ca/real-estate/28300268/5855-spencer-road-grand-forks-grand-forks-rural-west
- Listing type identifier Idx
The Home Overview listing data and Property Description above are provided by the Canadian Real Estate Association (CREA). All other information is provided by Houseful and its affiliates.

Lock your rate with RBC pre-approval
Mortgage rate is for illustrative purposes only. Please check RBC.com/mortgages for the current mortgage rates
$-2,131
/ Month25 Years fixed, 20% down payment, % interest
$
$
$
%
$
%

Schedule a viewing
No obligation or purchase necessary, cancel at any time
Nearby Homes
Real estate & homes for sale nearby













