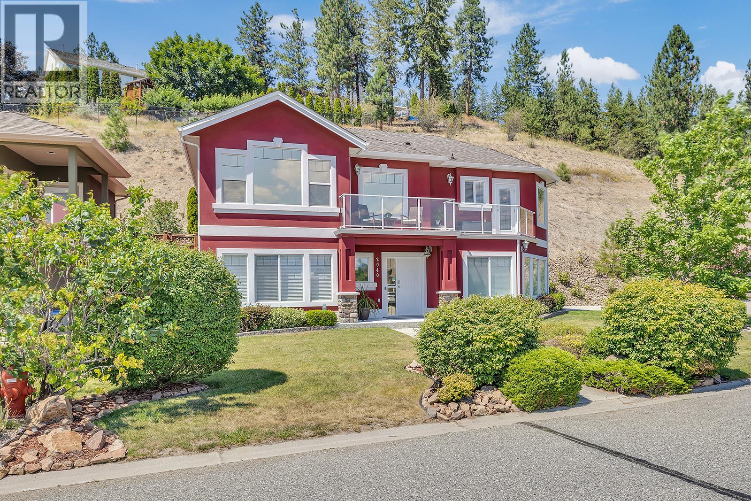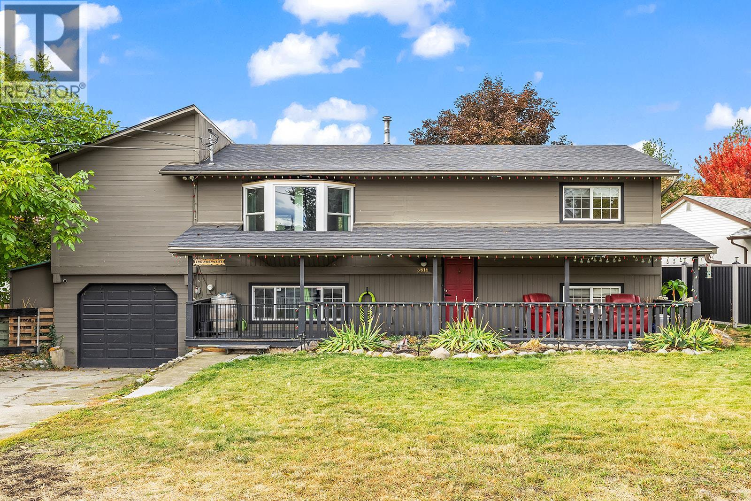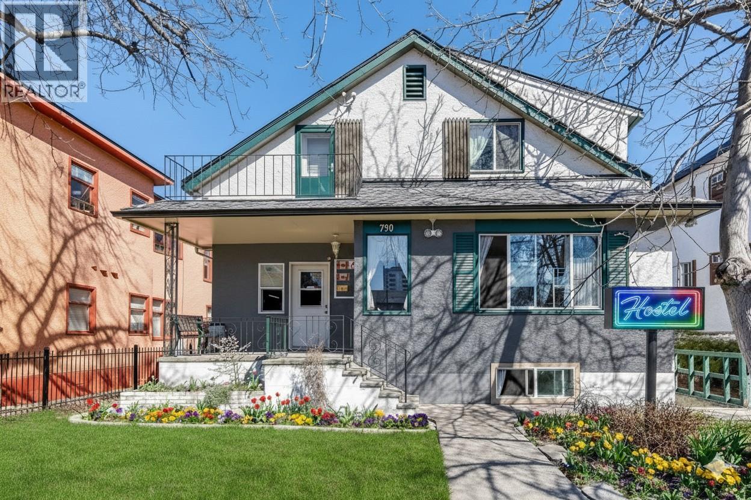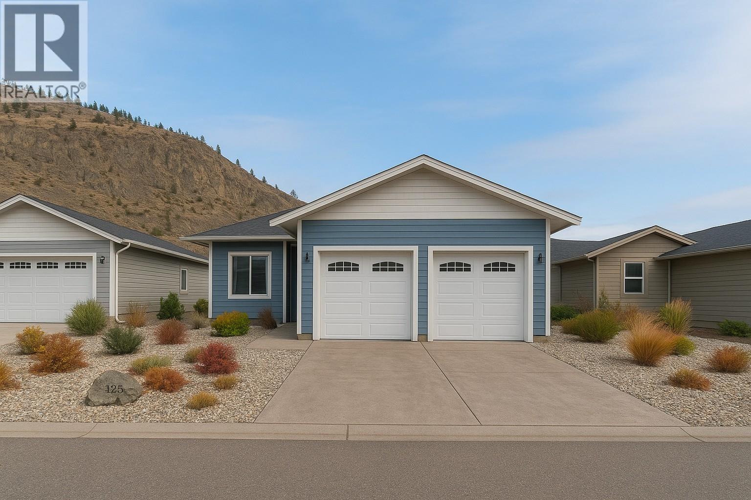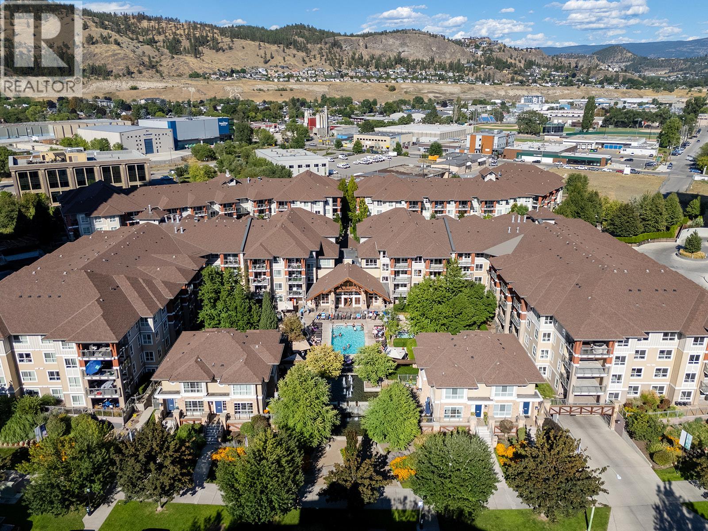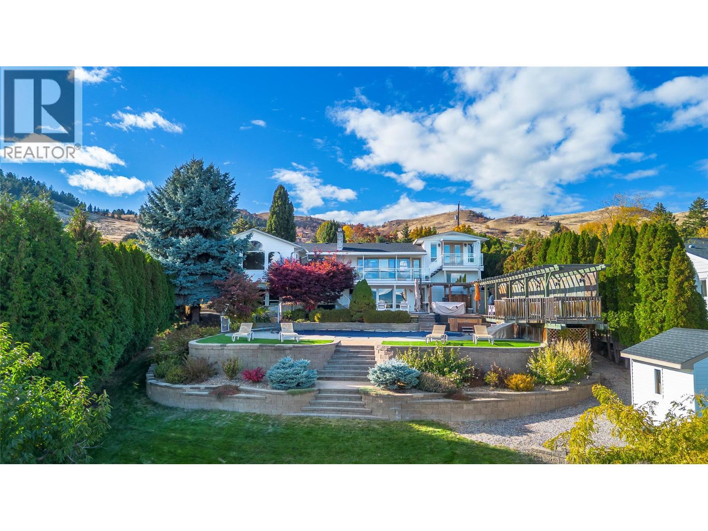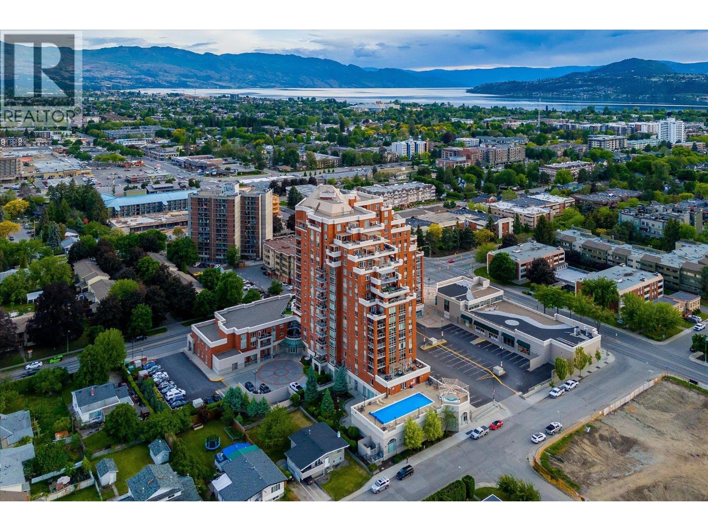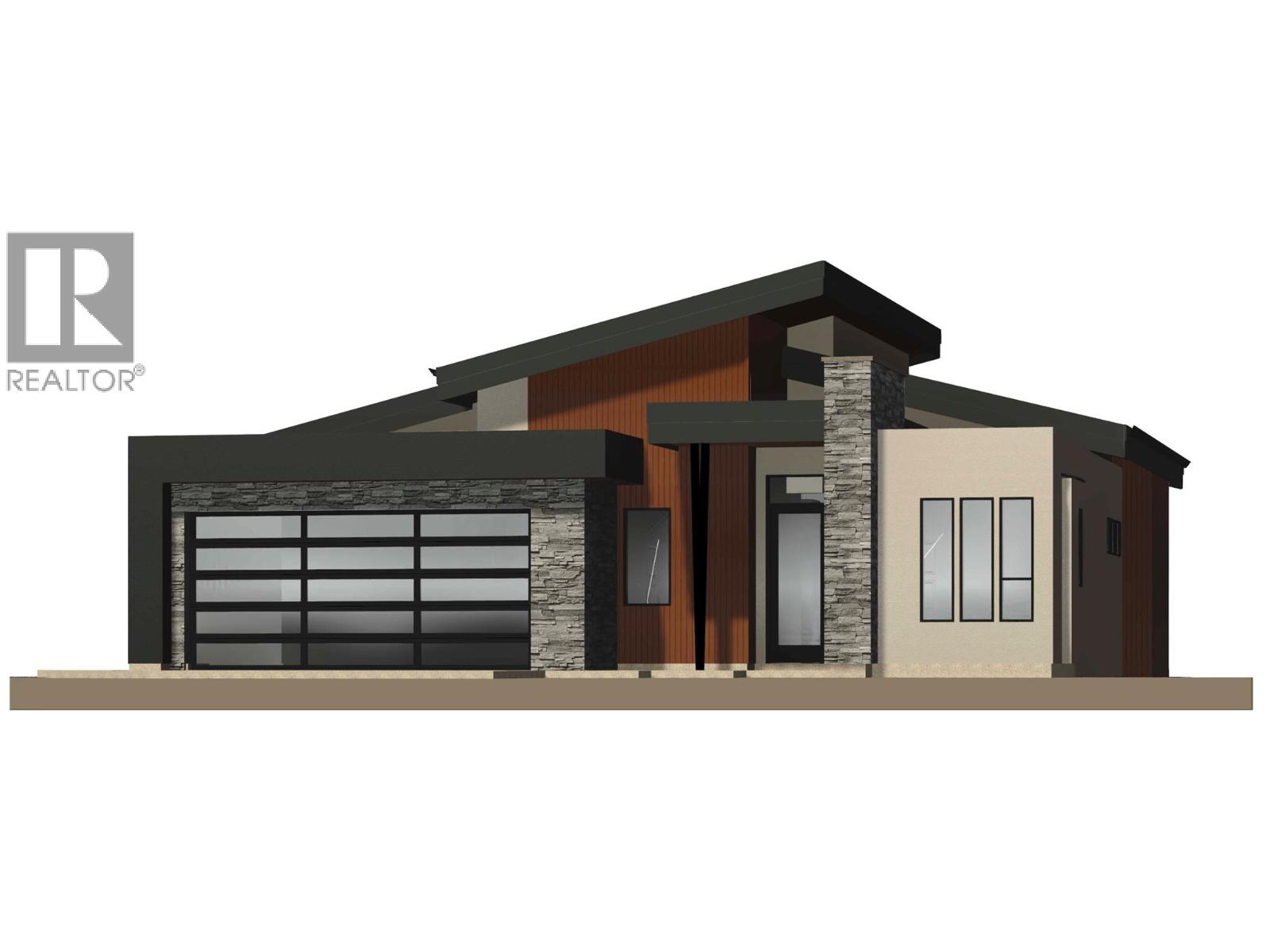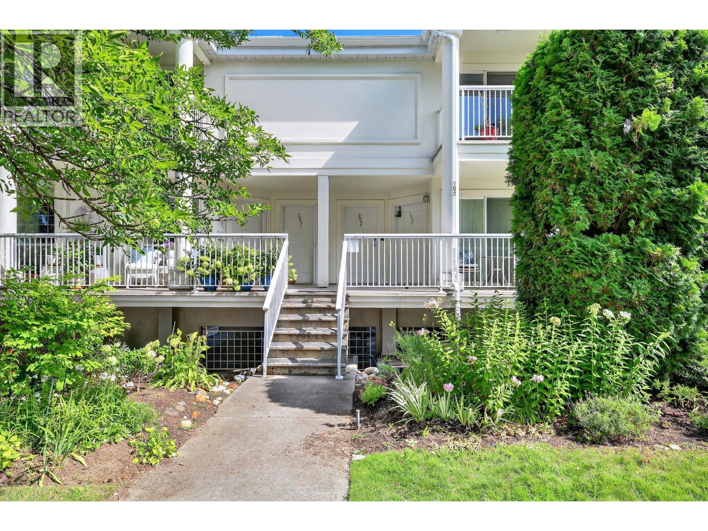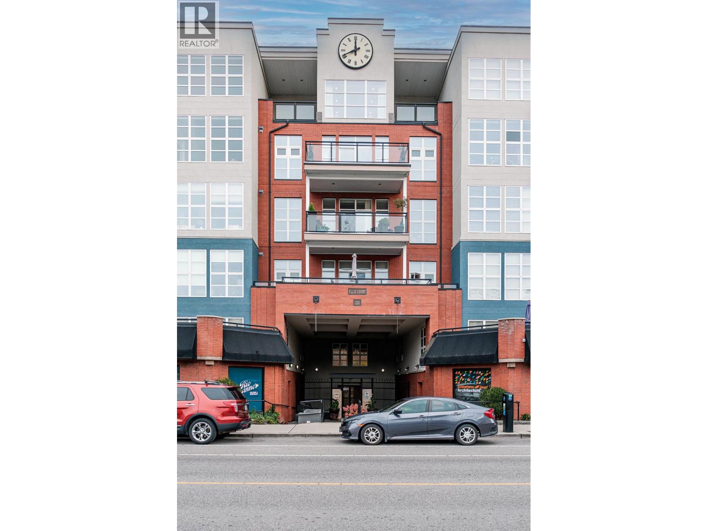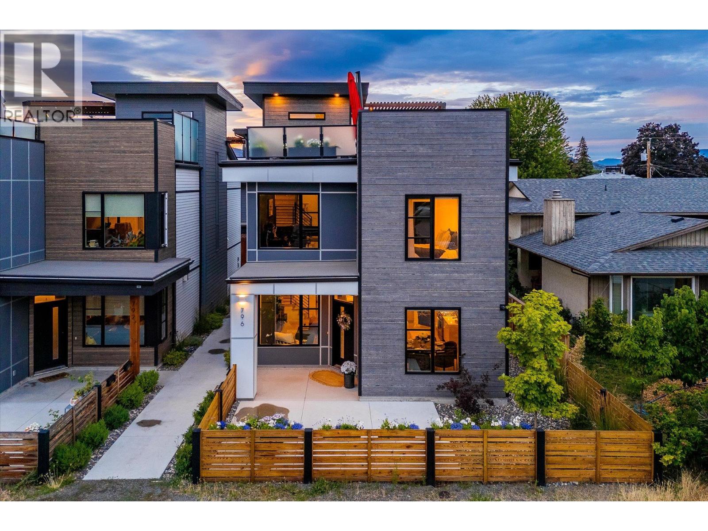- Houseful
- BC
- Grand Forks
- V0H
- 6016 Athelston Unit Hartford Rd
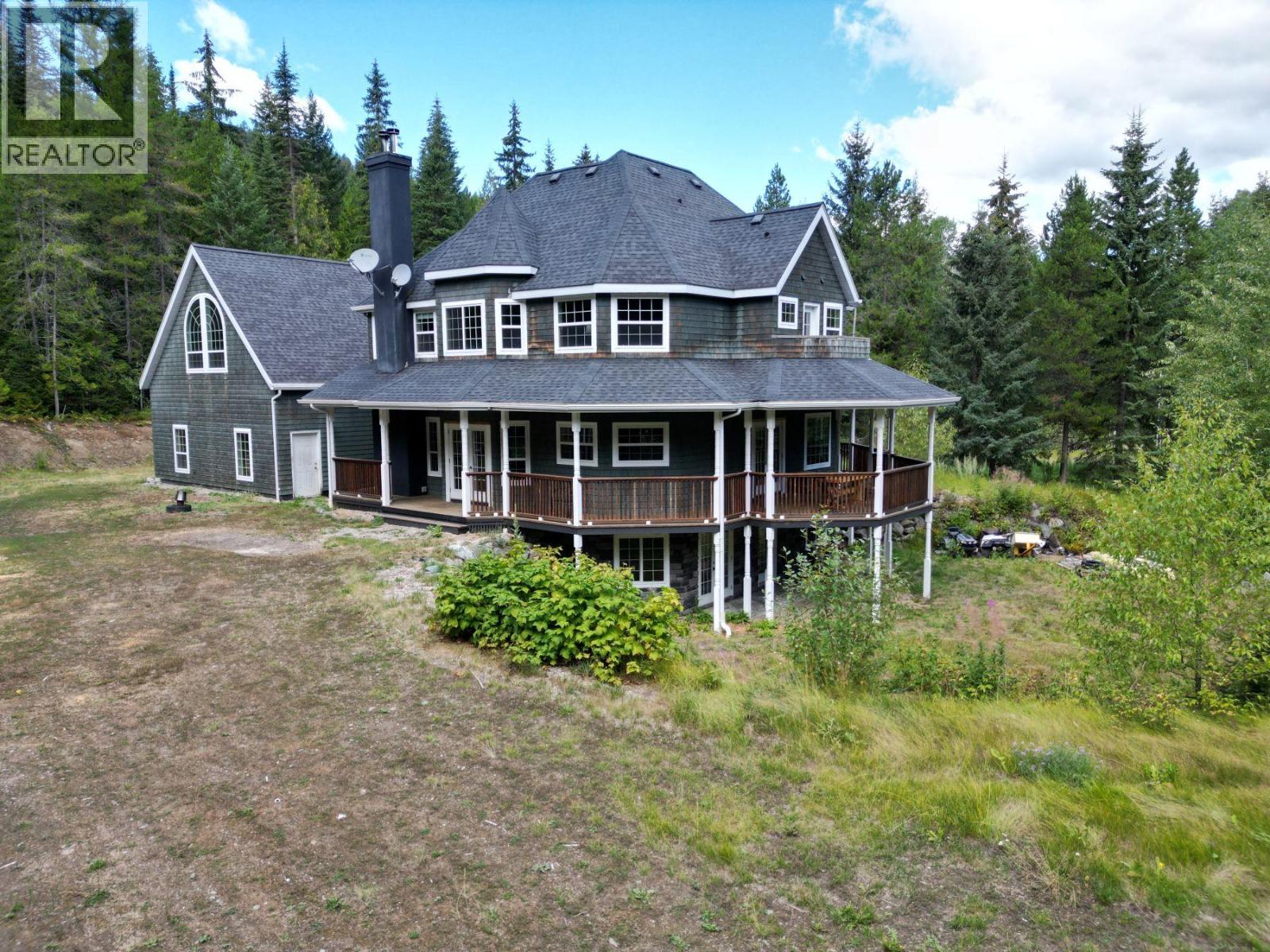
6016 Athelston Unit Hartford Rd
6016 Athelston Unit Hartford Rd
Highlights
Description
- Home value ($/Sqft)$364/Sqft
- Time on Houseful50 days
- Property typeSingle family
- StyleContemporary
- Lot size8.01 Acres
- Year built2007
- Garage spaces2
- Mortgage payment
Nestled in a beautiful forested rural setting, this 8-acre property offers the perfect mix of privacy and convenience. Just minutes from town and with Phoenix Mountain ski area right around the corner, you’ll enjoy year-round recreation at your doorstep. This 4-bedroom, 2.5-bath home features 2,471 sq ft of finished living space plus 2,125 sq ft of additional area ready for your custom finishing. A wrap-around covered veranda is ideal for soaking in the peaceful surroundings, while the grand entranceway with tall ceilings makes a striking first impression. The efficient electric boiler system provides in-floor heat, and the gated driveway leads to a double-car garage. With space to grow and an unbeatable location, this property is a rare find! (id:63267)
Home overview
- Heat source Electric, other
- Heat type Hot water, see remarks
- Sewer/ septic Septic tank
- # total stories 2
- Roof Unknown
- Fencing Fence
- # garage spaces 2
- # parking spaces 8
- Has garage (y/n) Yes
- # full baths 2
- # half baths 1
- # total bathrooms 3.0
- # of above grade bedrooms 4
- Flooring Laminate, tile
- Has fireplace (y/n) Yes
- Community features Rural setting
- Subdivision Grand forks rural
- View View (panoramic)
- Zoning description Residential
- Lot desc Wooded area
- Lot dimensions 8.01
- Lot size (acres) 8.01
- Building size 2471
- Listing # 10361523
- Property sub type Single family residence
- Status Active
- Other 7.544m X 8.357m
Level: 2nd - Bedroom 3.886m X 3.048m
Level: 2nd - Bathroom (# of pieces - 4) Measurements not available
Level: 2nd - Bedroom 3.378m X 4.851m
Level: 2nd - Bedroom 2.997m X 3.048m
Level: 2nd - Ensuite bathroom (# of pieces - 4) Measurements not available
Level: 2nd - Primary bedroom 4.166m X 6.782m
Level: 2nd - Recreational room 4.115m X 9.931m
Level: Basement - Utility 2.337m X 2.616m
Level: Basement - Living room 7.417m X 4.953m
Level: Main - Laundry 1.956m X 2.769m
Level: Main - Kitchen 4.42m X 4.978m
Level: Main - Office 3.581m X 4.877m
Level: Main - Pantry 1.499m X 1.473m
Level: Main - Dining room 3.099m X 3.327m
Level: Main - Bathroom (# of pieces - 2) Measurements not available
Level: Main
- Listing source url Https://www.realtor.ca/real-estate/28806919/6016-athelston-hartford-road-grand-forks-grand-forks-rural
- Listing type identifier Idx

$-2,400
/ Month


