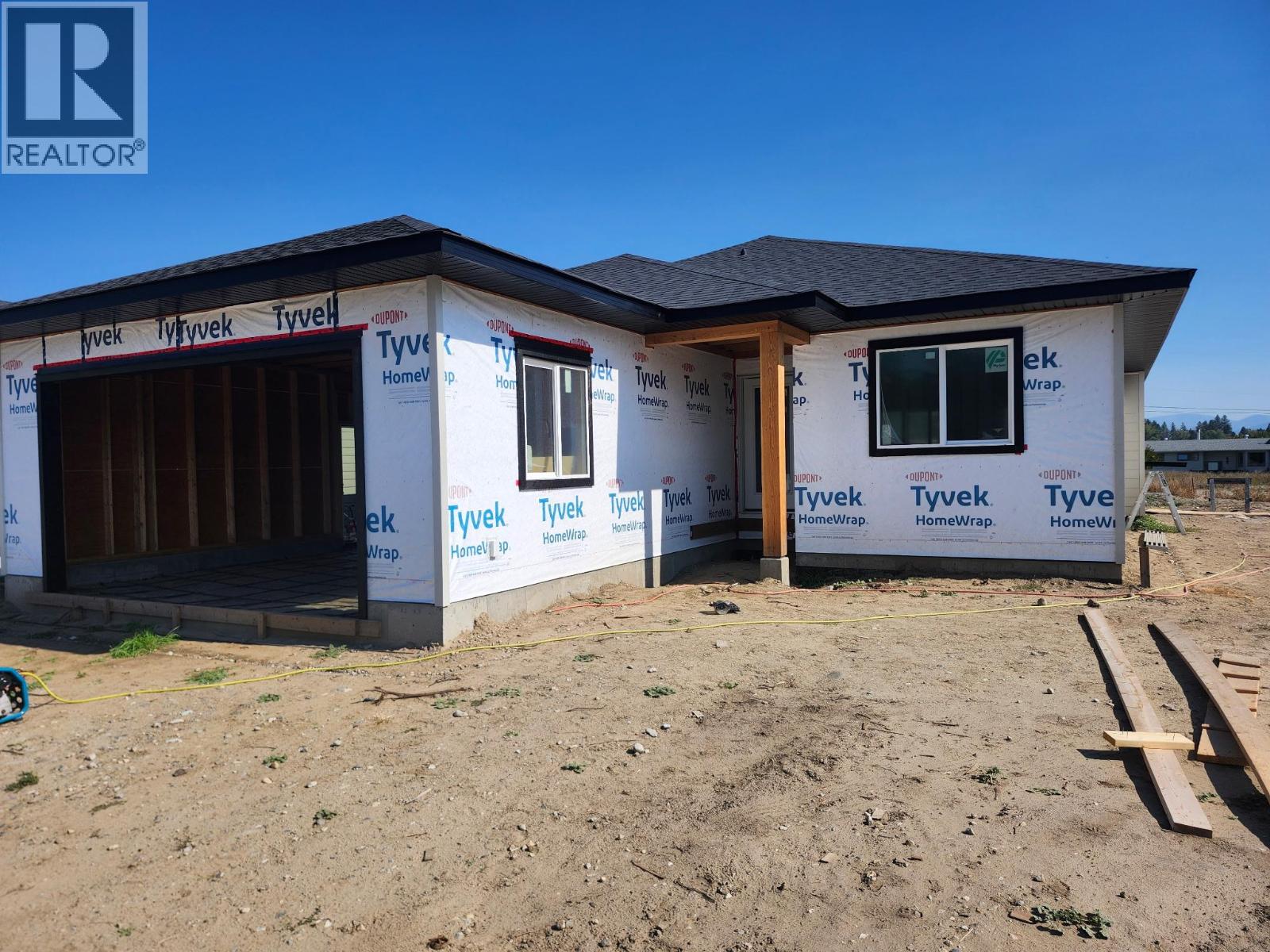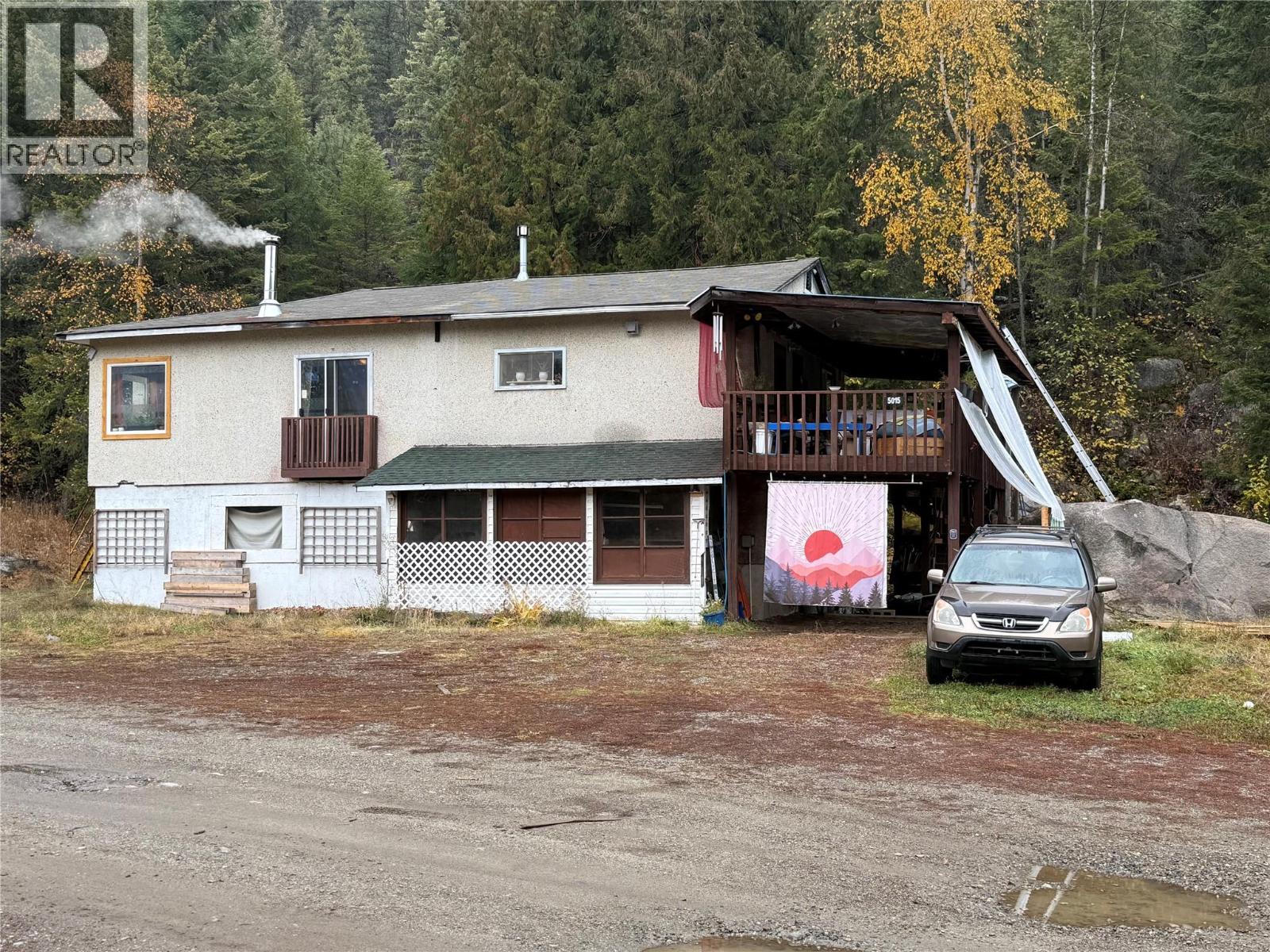- Houseful
- BC
- Grand Forks
- V0H
- 6050 19 Street

Highlights
This home is
6%
Time on Houseful
38 Days
School rated
5.4/10
Grand Forks
8.48%
Description
- Home value ($/Sqft)$479/Sqft
- Time on Houseful38 days
- Property typeSingle family
- StyleRanch
- Median school Score
- Lot size6,970 Sqft
- Year built2025
- Garage spaces2
- Mortgage payment
Brand new 3 bed 2 bath rancher in Grand Forks' newest subdivision, boasting 1460 sq ft. Enter the modern open concept design with vaulted ceiling and stone countertops. The spacious master bedroom offers a walk-in closet and ensuite bathroom. Enjoy the convenience of a gas hot water on demand system. Exterior features hardie plank siding on a graded lot upon completion awaiting your landscaping vision. Purchase price is inclusive of GST. Call your agent to view today! (id:63267)
Home overview
Amenities / Utilities
- Cooling Central air conditioning
- Heat type Forced air, see remarks
- Sewer/ septic See remarks, municipal sewage system
Exterior
- # total stories 1
- Roof Unknown
- # garage spaces 2
- # parking spaces 2
- Has garage (y/n) Yes
Interior
- # full baths 2
- # total bathrooms 2.0
- # of above grade bedrooms 3
- Flooring Carpeted, hardwood, tile
Location
- Subdivision Grand forks
- Zoning description Unknown
Lot/ Land Details
- Lot dimensions 0.16
Overview
- Lot size (acres) 0.16
- Building size 1460
- Listing # 10364052
- Property sub type Single family residence
- Status Active
Rooms Information
metric
- Dining room 3.048m X 3.658m
Level: Main - Laundry 2.057m X 2.134m
Level: Main - Full ensuite bathroom Measurements not available
Level: Main - Living room 4.115m X 4.877m
Level: Main - Full bathroom Measurements not available
Level: Main - Bedroom 3.048m X 3.658m
Level: Main - Bedroom 3.251m X 3.048m
Level: Main - Primary bedroom 4.572m X 4.267m
Level: Main - Kitchen 3.353m X 3.962m
Level: Main
SOA_HOUSEKEEPING_ATTRS
- Listing source url Https://www.realtor.ca/real-estate/28908620/6050-19th-street-grand-forks-grand-forks
- Listing type identifier Idx
The Home Overview listing data and Property Description above are provided by the Canadian Real Estate Association (CREA). All other information is provided by Houseful and its affiliates.

Lock your rate with RBC pre-approval
Mortgage rate is for illustrative purposes only. Please check RBC.com/mortgages for the current mortgage rates
$-1,864
/ Month25 Years fixed, 20% down payment, % interest
$
$
$
%
$
%

Schedule a viewing
No obligation or purchase necessary, cancel at any time
Nearby Homes
Real estate & homes for sale nearby












