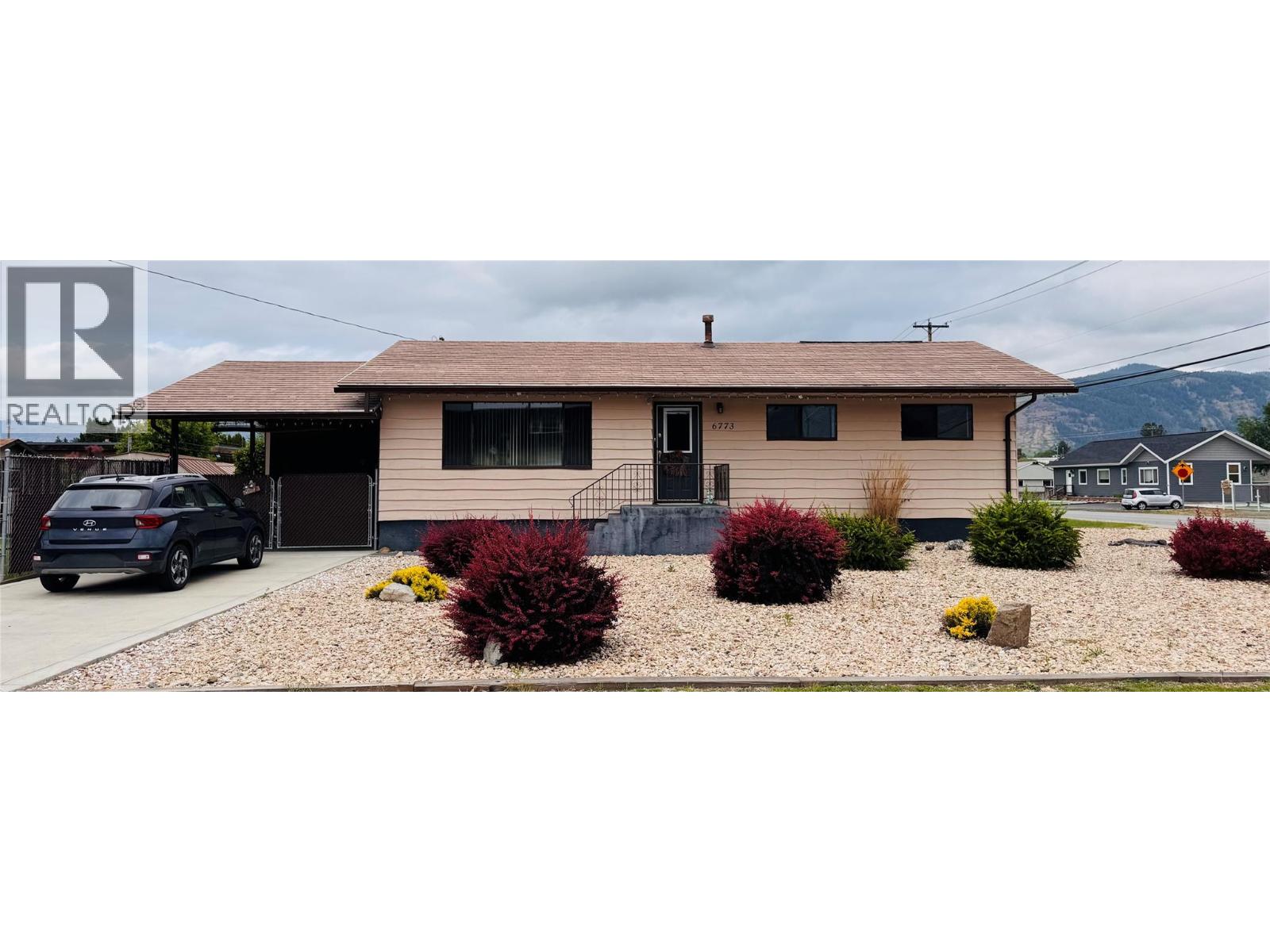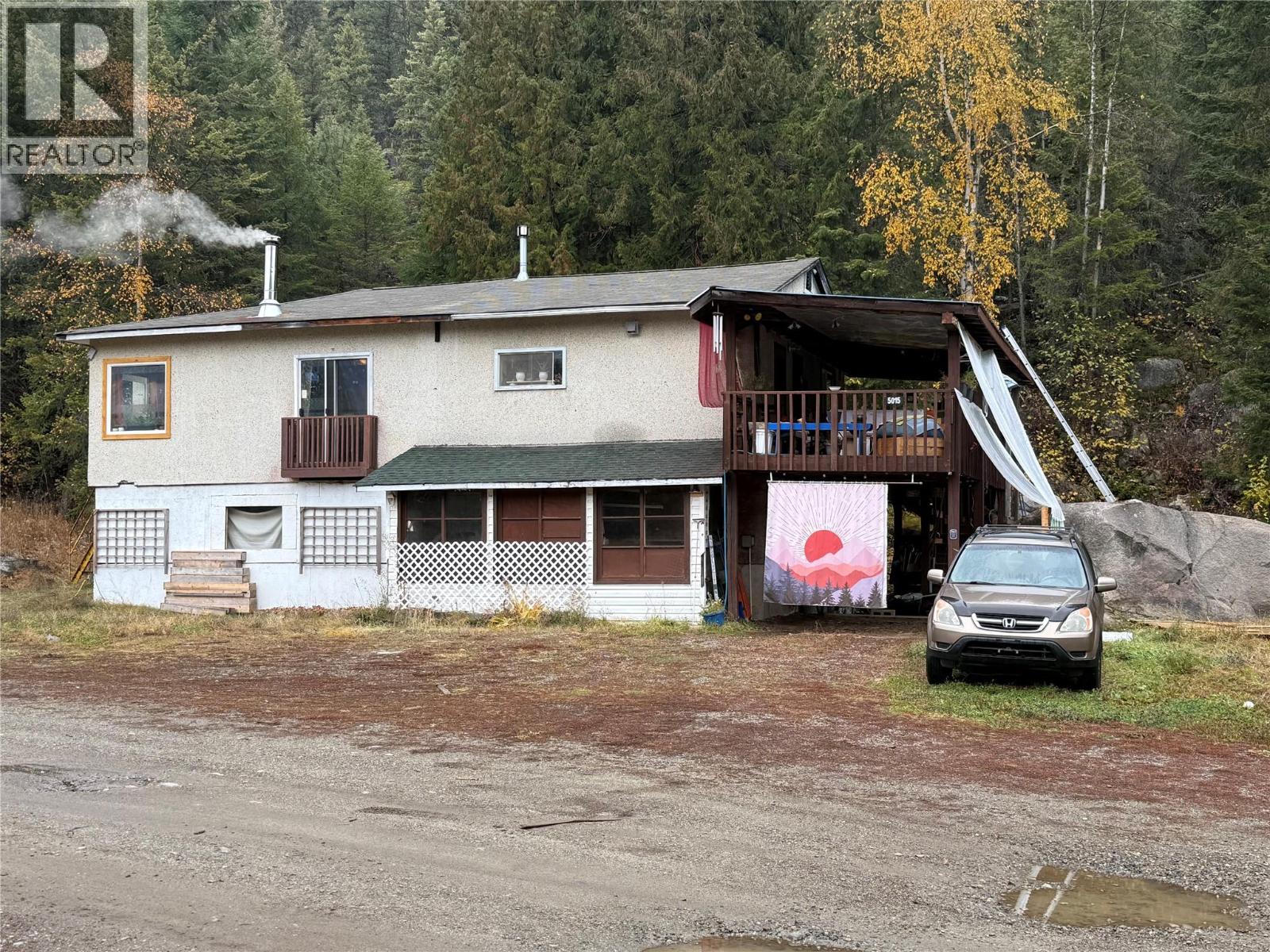- Houseful
- BC
- Grand Forks
- V0H
- 6773 14 Street

Highlights
This home is
20%
Time on Houseful
78 Days
School rated
5.4/10
Grand Forks
8.48%
Description
- Home value ($/Sqft)$241/Sqft
- Time on Houseful78 days
- Property typeSingle family
- StyleRanch
- Median school Score
- Lot size7,841 Sqft
- Year built1976
- Mortgage payment
Perfect layout for a growing crew with extended family or have your very own media/games room with wet-bar! This 4 bedroom 2 full-bath home is situated on a corner lot with 80% of its landscaping tastefully xeriscaped for low maintenance living. Carport could be easily converted into a garage, or leave open for a patio/carport space that has access to a manicured backyard with two storage sheds and privacy fencing. Spacious parking for your RV or overflow guests! This home is conveniently located in a central area, walking distance to schools, parks, recreation and downtown amenities. Move-in ready with new flooring throughout! Contact your agent today for a personal tour! (id:63267)
Home overview
Amenities / Utilities
- Cooling Central air conditioning
- Heat type Forced air, see remarks
- Sewer/ septic Municipal sewage system
Exterior
- # total stories 2
- Roof Unknown
- Fencing Chain link
- # parking spaces 5
- Has garage (y/n) Yes
Interior
- # full baths 2
- # total bathrooms 2.0
- # of above grade bedrooms 4
- Flooring Carpeted, vinyl
Location
- Community features Family oriented
- Subdivision Grand forks
- View Mountain view, valley view
- Zoning description Unknown
Lot/ Land Details
- Lot desc Landscaped, underground sprinkler
- Lot dimensions 0.18
Overview
- Lot size (acres) 0.18
- Building size 2011
- Listing # 10359420
- Property sub type Single family residence
- Status Active
Rooms Information
metric
- Living room 3.962m X 4.115m
Level: Basement - Bathroom (# of pieces - 4) Measurements not available
Level: Basement - Kitchen 3.048m X 3.048m
Level: Basement - Dining room 3.048m X 3.658m
Level: Basement - Other 1.219m X 1.219m
Level: Basement - Bedroom 3.658m X 4.572m
Level: Basement - Utility 2.134m X 3.658m
Level: Basement - Primary bedroom 3.048m X 3.962m
Level: Main - Dining room 2.743m X 3.962m
Level: Main - Bedroom 2.438m X 3.505m
Level: Main - Living room 3.658m X 3.962m
Level: Main - Bathroom (# of pieces - 4) Measurements not available
Level: Main - Kitchen 2.438m X 3.962m
Level: Main - Bedroom 2.743m X 3.353m
Level: Main
SOA_HOUSEKEEPING_ATTRS
- Listing source url Https://www.realtor.ca/real-estate/28737220/6773-14th-street-grand-forks-grand-forks
- Listing type identifier Idx
The Home Overview listing data and Property Description above are provided by the Canadian Real Estate Association (CREA). All other information is provided by Houseful and its affiliates.

Lock your rate with RBC pre-approval
Mortgage rate is for illustrative purposes only. Please check RBC.com/mortgages for the current mortgage rates
$-1,293
/ Month25 Years fixed, 20% down payment, % interest
$
$
$
%
$
%

Schedule a viewing
No obligation or purchase necessary, cancel at any time
Nearby Homes
Real estate & homes for sale nearby












