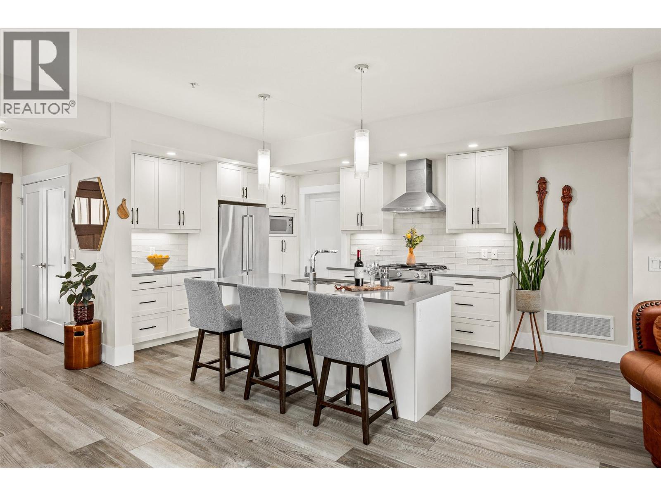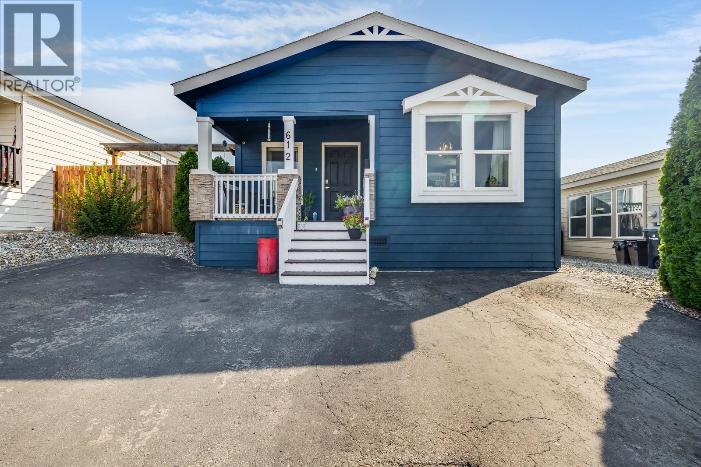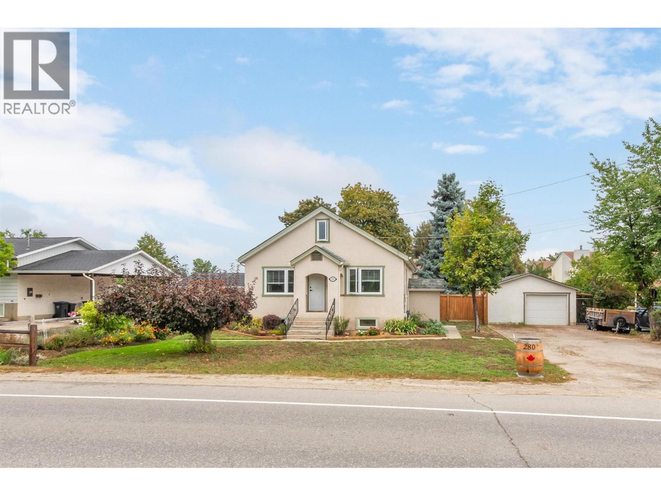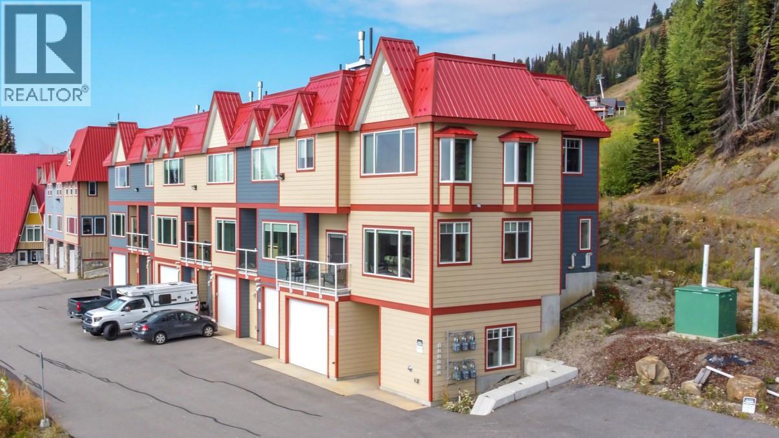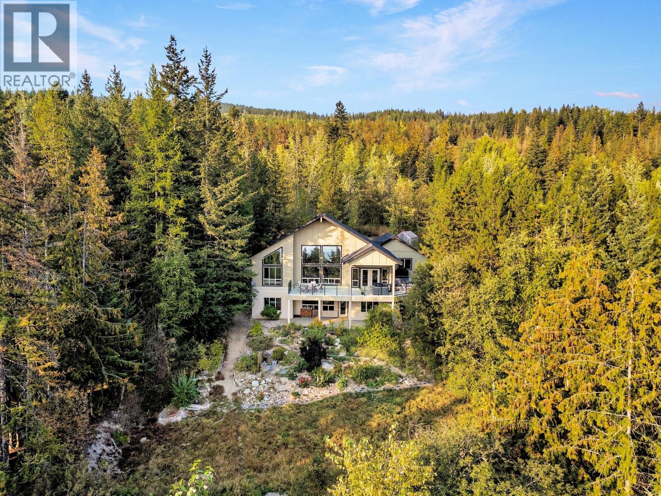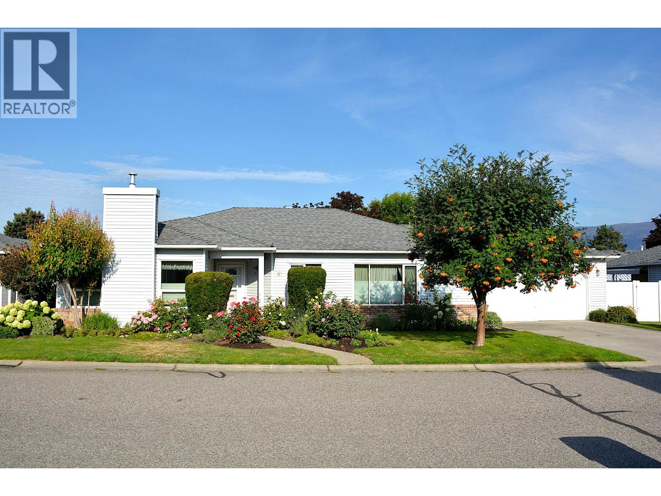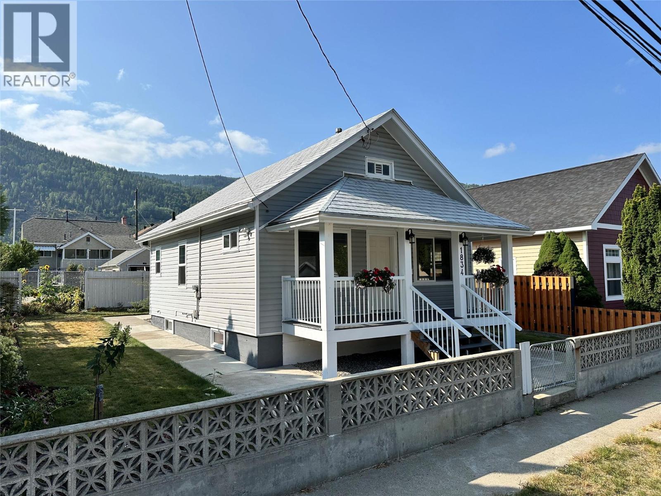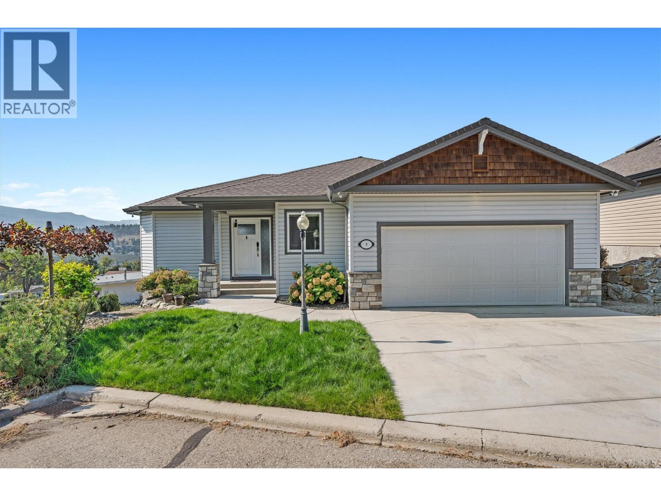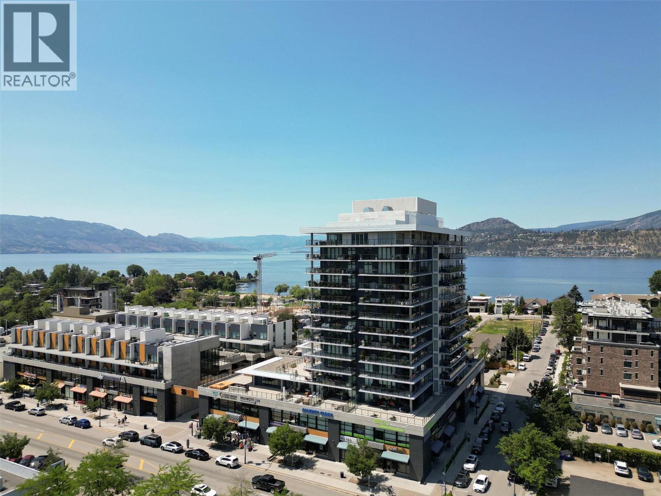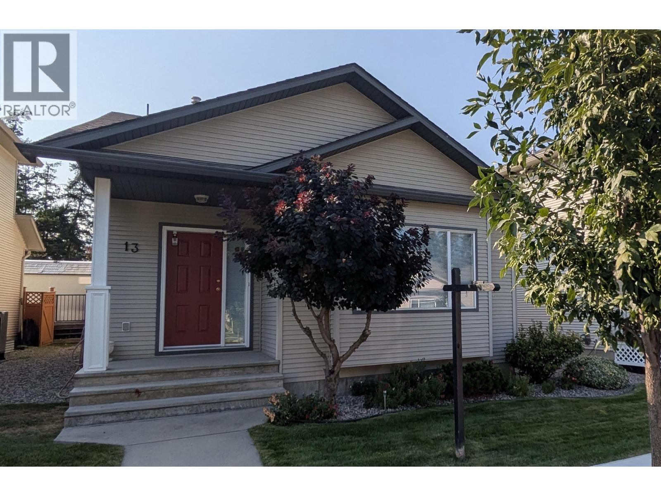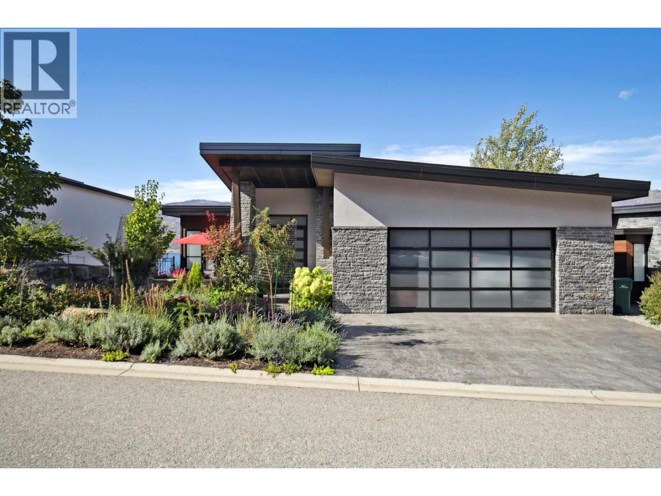- Houseful
- BC
- Grand Forks
- V0H
- 7319 9 Street
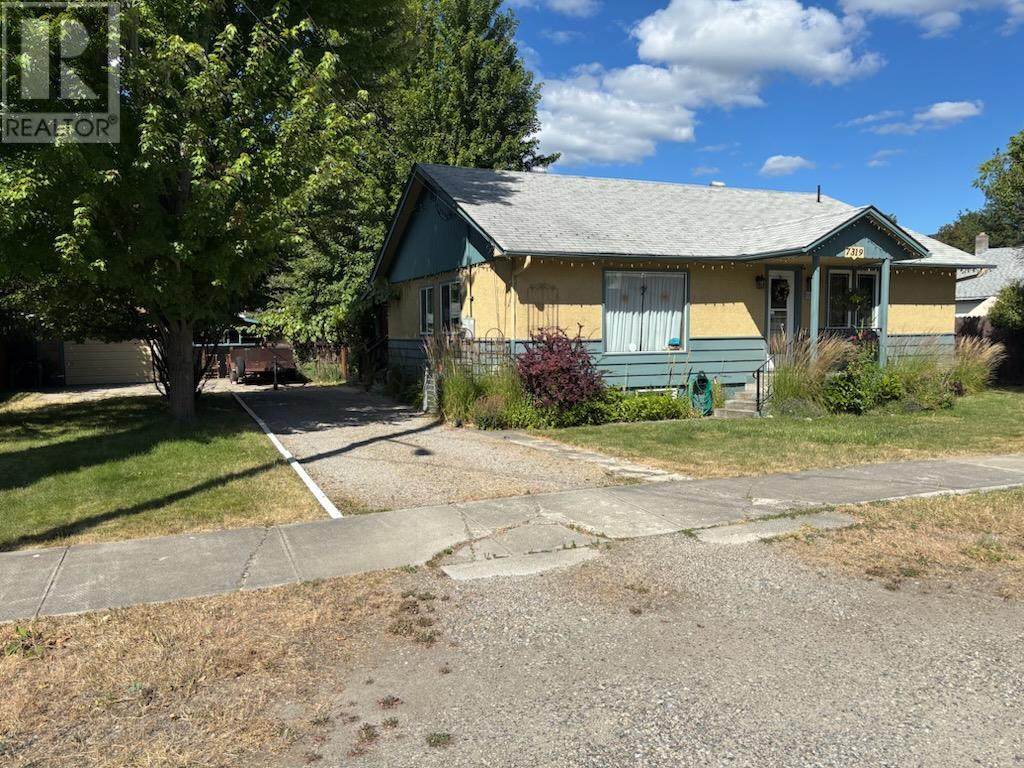
7319 9 Street
For Sale
62 Days
$469,000 $20K
$449,000
4 beds
3 baths
2,160 Sqft
7319 9 Street
For Sale
62 Days
$469,000 $20K
$449,000
4 beds
3 baths
2,160 Sqft
Highlights
This home is
44%
Time on Houseful
62 Days
School rated
5.4/10
Grand Forks
8.48%
Description
- Home value ($/Sqft)$208/Sqft
- Time on Houseful62 days
- Property typeSingle family
- StyleRanch
- Median school Score
- Lot size10,454 Sqft
- Year built1947
- Garage spaces1
- Mortgage payment
Lots of love shown in this rare 4 bedroom family home. 3 very nice bathrooms. Lots of quality upgrades. Well insulated. Laundry is on the main floor. Has complete family/guest area downstairs. Roughed in kitchen in basement. 12'6 x 22 garage/shop + 10'6 x 14 carport. Very popular location in downtown Grand Forks. Home is solid and in excellent condition. 14 x 20 private covered deck and backyard lawn area. Private back yard has fruit trees, nut trees + berry bushes. Alley access with 9' gate. Not in flood zone. Clean + well cared for with lots of charm. Low maintenance. Totally move-in ready. (id:63267)
Home overview
Amenities / Utilities
- Cooling Central air conditioning, heat pump
- Heat type Forced air, heat pump, see remarks
- Sewer/ septic Municipal sewage system
Exterior
- # total stories 2
- Roof Unknown
- # garage spaces 1
- # parking spaces 6
- Has garage (y/n) Yes
Interior
- # full baths 3
- # total bathrooms 3.0
- # of above grade bedrooms 4
Location
- Community features Pets allowed
- Subdivision Grand forks
- Zoning description Unknown
Lot/ Land Details
- Lot dimensions 0.24
Overview
- Lot size (acres) 0.24
- Building size 2160
- Listing # 10355106
- Property sub type Single family residence
- Status Active
Rooms Information
metric
- Bedroom 3.658m X 2.591m
Level: Basement - Workshop 3.658m X 2.743m
Level: Basement - Bedroom 3.505m X 3.353m
Level: Basement - Bathroom (# of pieces - 3) Measurements not available
Level: Basement - Laundry 2.743m X 2.134m
Level: Main - Ensuite bathroom (# of pieces - 3) Measurements not available
Level: Main - Primary bedroom 3.962m X 3.2m
Level: Main - Bedroom 3.658m X 3.353m
Level: Main - Bathroom (# of pieces - 4) Measurements not available
Level: Main - Living room 6.706m X 4.572m
Level: Main - Kitchen 4.572m X 3.048m
Level: Main
SOA_HOUSEKEEPING_ATTRS
- Listing source url Https://www.realtor.ca/real-estate/28612716/7319-9th-street-grand-forks-grand-forks
- Listing type identifier Idx
The Home Overview listing data and Property Description above are provided by the Canadian Real Estate Association (CREA). All other information is provided by Houseful and its affiliates.

Lock your rate with RBC pre-approval
Mortgage rate is for illustrative purposes only. Please check RBC.com/mortgages for the current mortgage rates
$-1,197
/ Month25 Years fixed, 20% down payment, % interest
$
$
$
%
$
%

Schedule a viewing
No obligation or purchase necessary, cancel at any time
Nearby Homes
Real estate & homes for sale nearby

