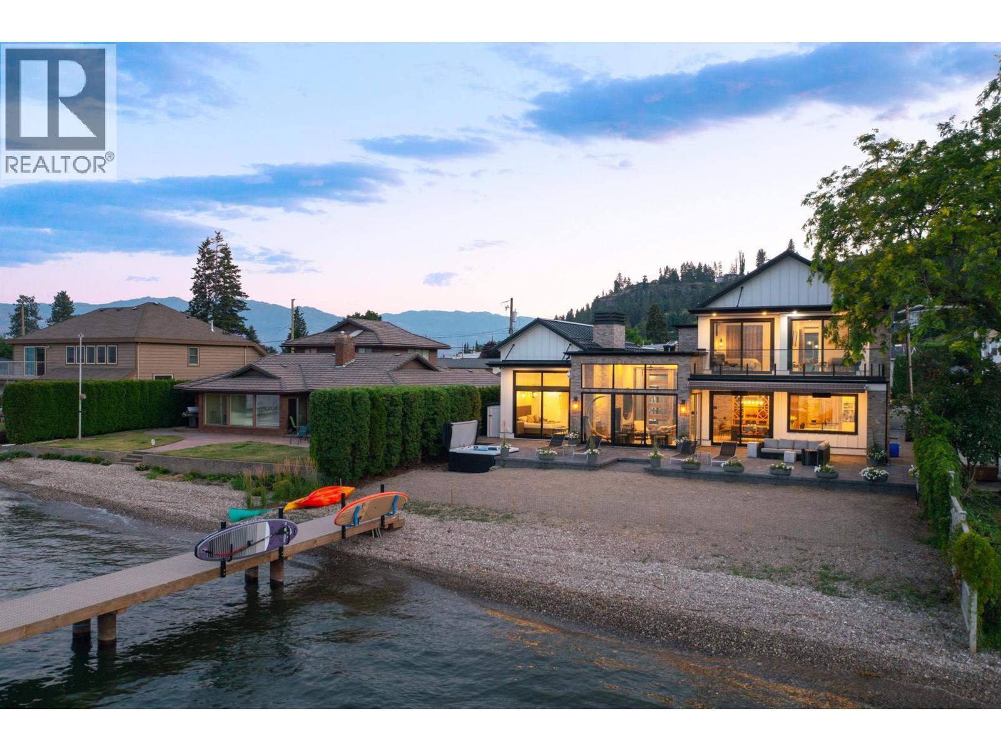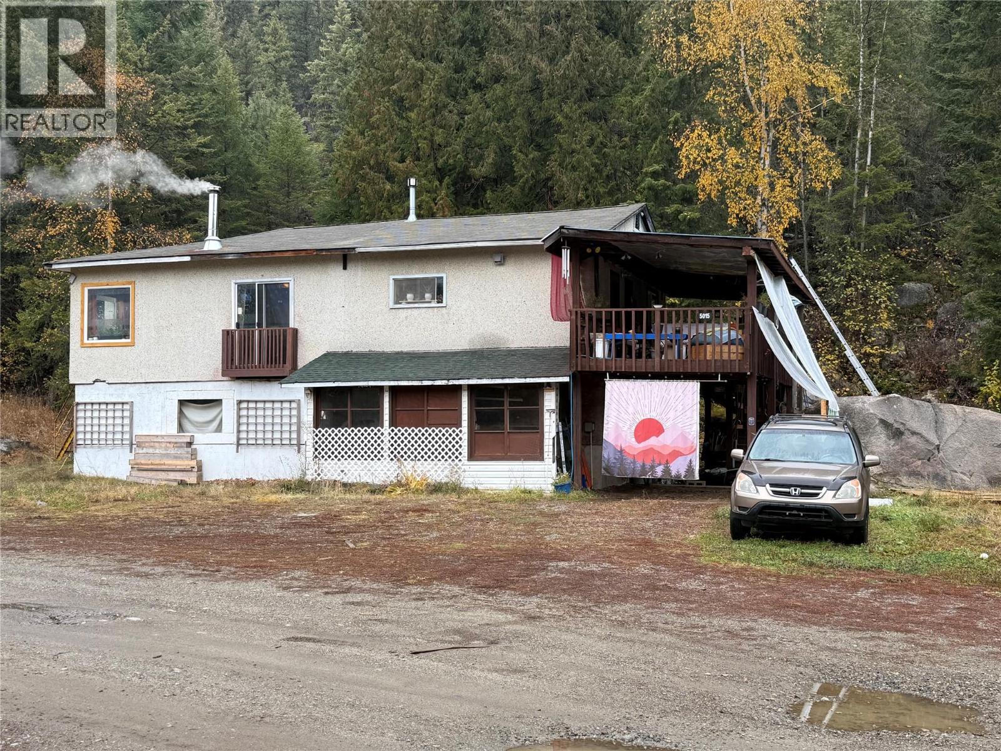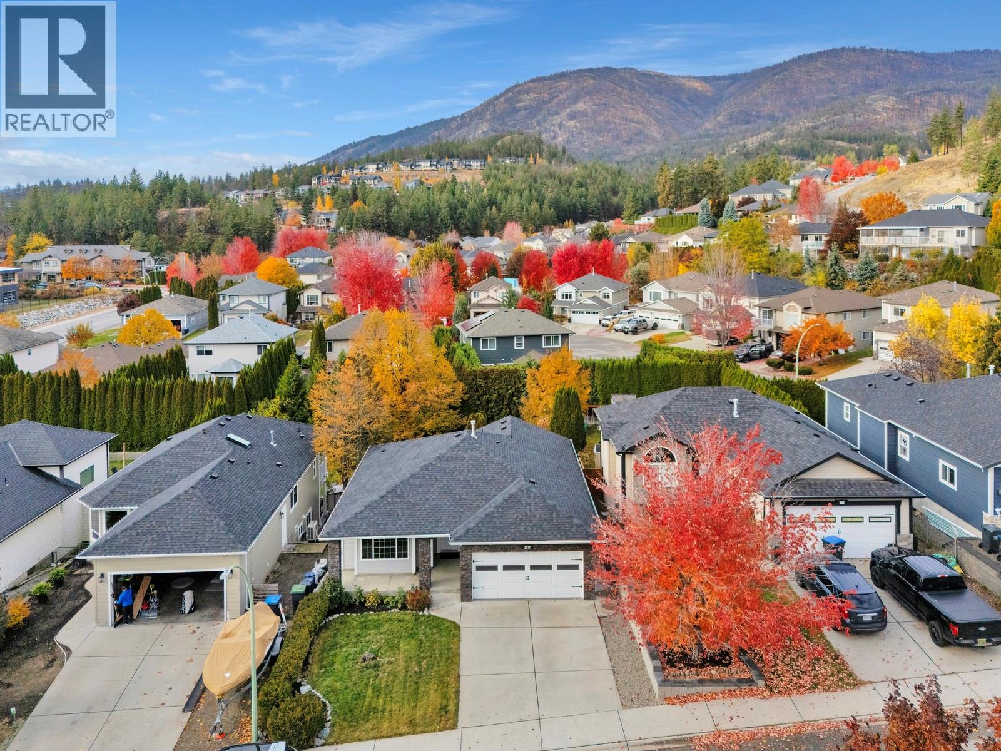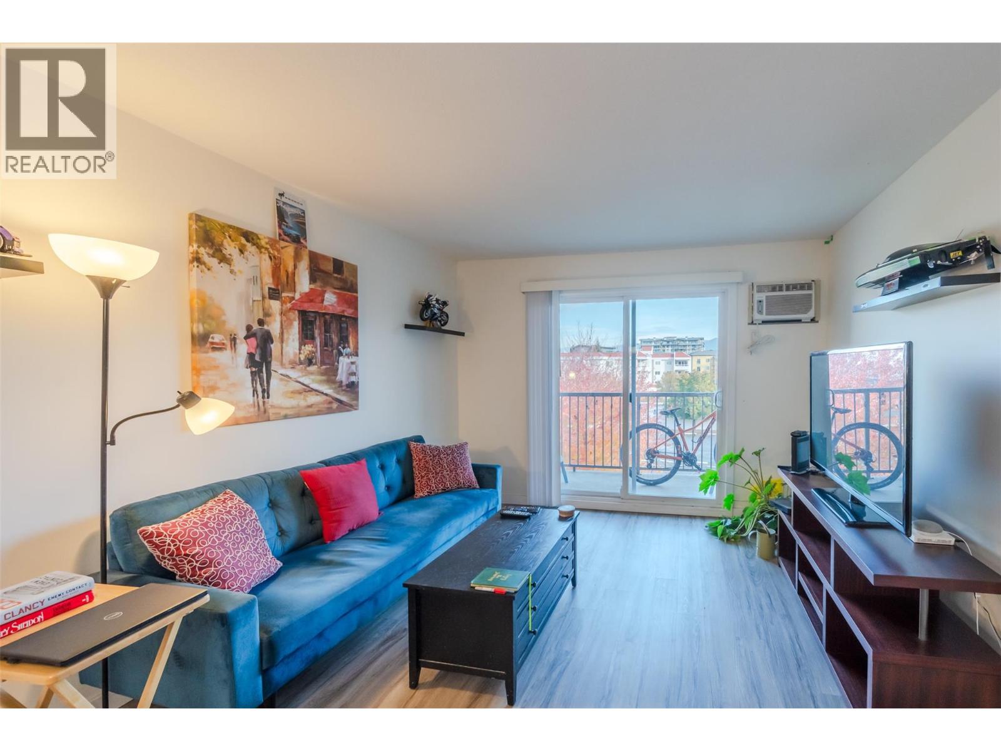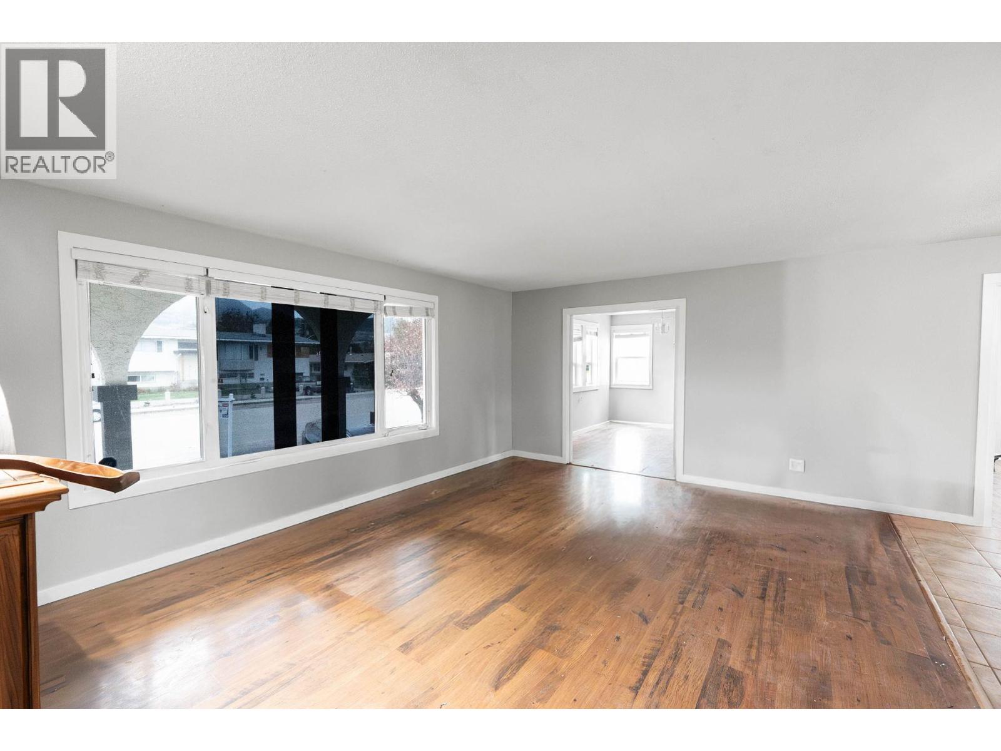- Houseful
- BC
- Grand Forks
- V0H
- 7437 Valley Heights Dr
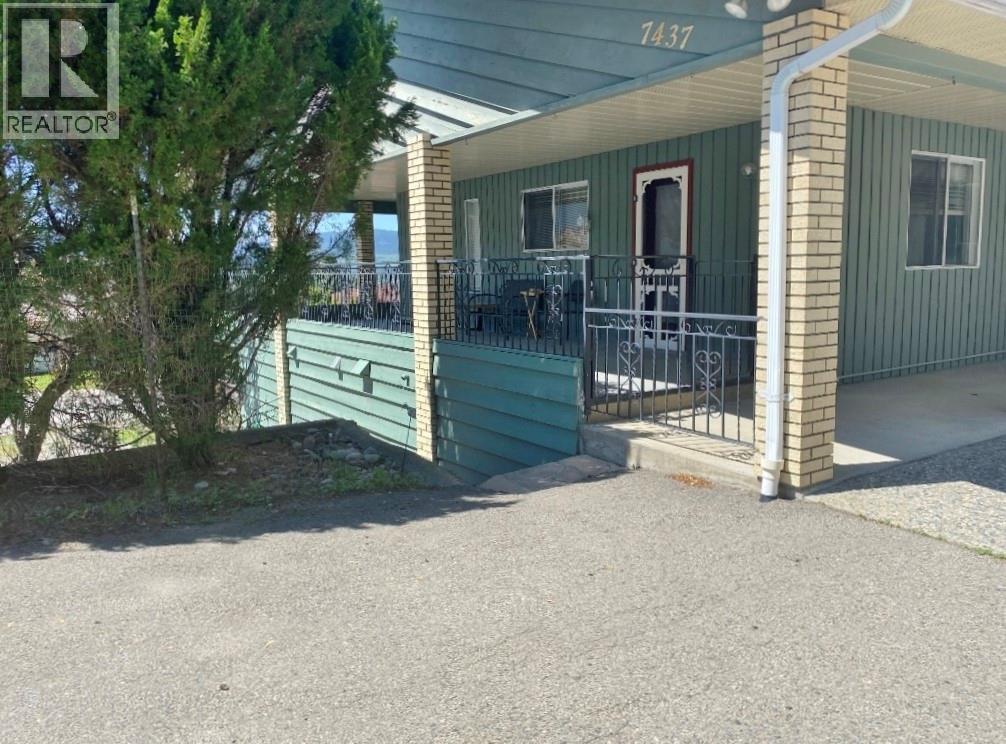
7437 Valley Heights Dr
7437 Valley Heights Dr
Highlights
Description
- Home value ($/Sqft)$198/Sqft
- Time on Housefulnew 20 hours
- Property typeSingle family
- StyleRanch
- Median school Score
- Lot size8,276 Sqft
- Year built1981
- Garage spaces2
- Mortgage payment
Truly move in ready home with walkout basement suite. This 5 bed home in desirable Valley Heights has had over $40,000 in new upgrades, including new kitchen, all new appliances in both the main house and suite, LED lighting throughout, resurfaced decks, new high efficiency gas furnace and new A/C cooling.. The main floor offers 2 large bedrooms and large open concept living, dinning, large kitchen with nook, two bedrooms, full bath and large laundry / mudroom leading to the over sized double garage . The lower level suited walkout can be configure as a one, two or three bedrooms suite with private access and separate parking. Last rented at $1,850.00 . Outside the compact yard leaves plenty of time to to relax, both upper and lower living spaces offer spacious covered decks with never tiring views of mountains, valley and city. A must see. (id:63267)
Home overview
- Cooling Central air conditioning
- Heat type Forced air, heat pump, see remarks
- Sewer/ septic Municipal sewage system
- # total stories 2
- Roof Unknown
- # garage spaces 2
- # parking spaces 8
- Has garage (y/n) Yes
- # full baths 2
- # half baths 1
- # total bathrooms 3.0
- # of above grade bedrooms 5
- Subdivision Grand forks
- View City view, mountain view, valley view
- Zoning description Unknown
- Lot desc Landscaped
- Lot dimensions 0.19
- Lot size (acres) 0.19
- Building size 3269
- Listing # 10367287
- Property sub type Single family residence
- Status Active
- Living room 4.445m X 5.537m
Level: Lower - Bedroom 3.734m X 4.445m
Level: Lower - Kitchen 4.115m X 4.115m
Level: Lower - Bedroom 3.175m X 3.912m
Level: Lower - Dining room 3.454m X 4.445m
Level: Lower - Bathroom (# of pieces - 2) 1.219m X 1.829m
Level: Lower - Bathroom (# of pieces - 3) 2.438m X 2.743m
Level: Lower - Utility 3.658m X 4.267m
Level: Lower - Primary bedroom 3.962m X 4.521m
Level: Lower - Bedroom 3.556m X 4.343m
Level: Main - Primary bedroom 3.835m X 4.42m
Level: Main - Living room 4.445m X 4.445m
Level: Main - Foyer 1.651m X 1.778m
Level: Main - Dining room 3.302m X 3.531m
Level: Main - Kitchen 2.997m X 3.2m
Level: Main - Bathroom (# of pieces - 3) 2.743m X 2.438m
Level: Main - Laundry 2.261m X 3.531m
Level: Main - Dining nook 3.531m X 3.658m
Level: Main
- Listing source url Https://www.realtor.ca/real-estate/29054941/7437-valley-heights-drive-grand-forks-grand-forks
- Listing type identifier Idx

$-1,725
/ Month







