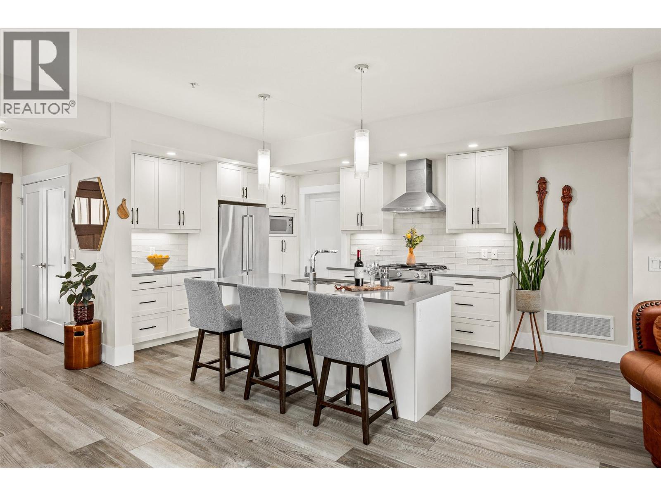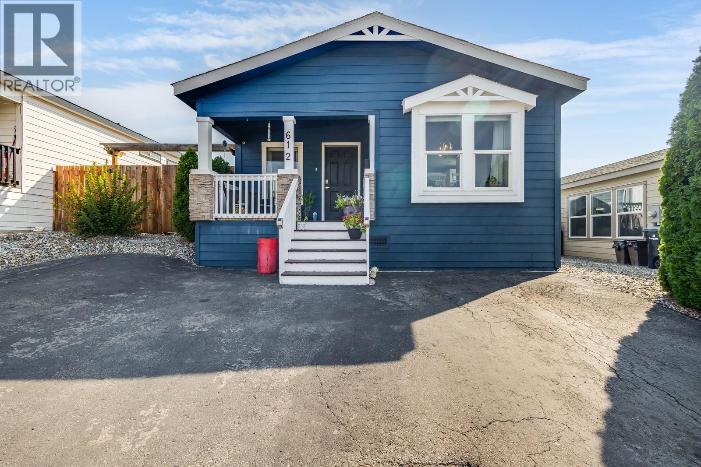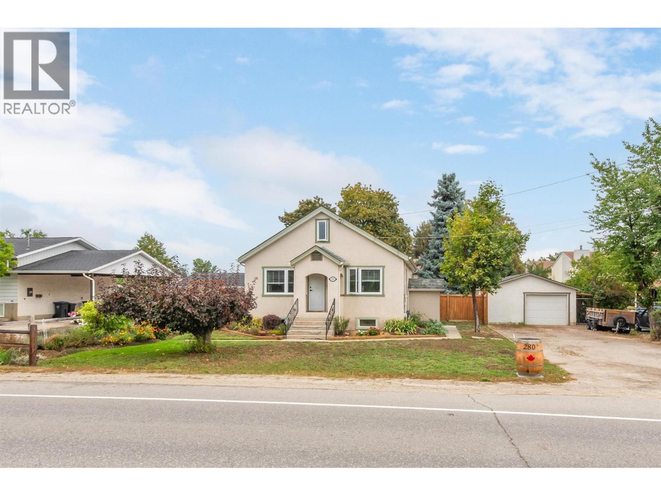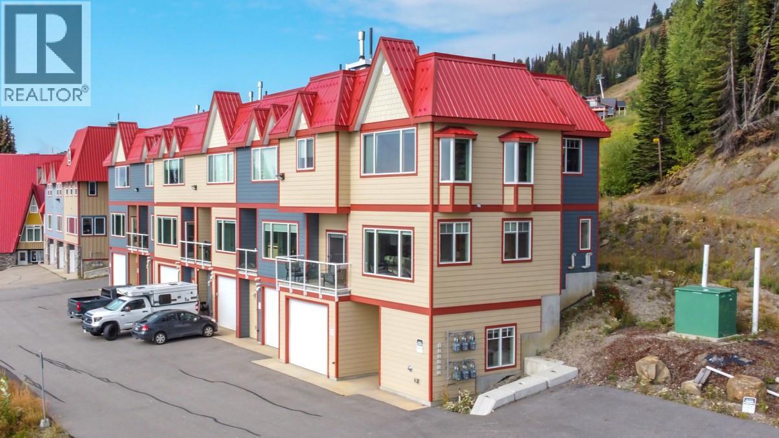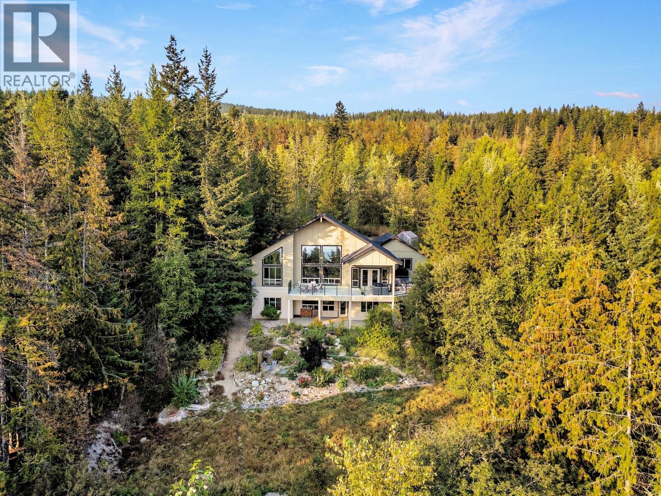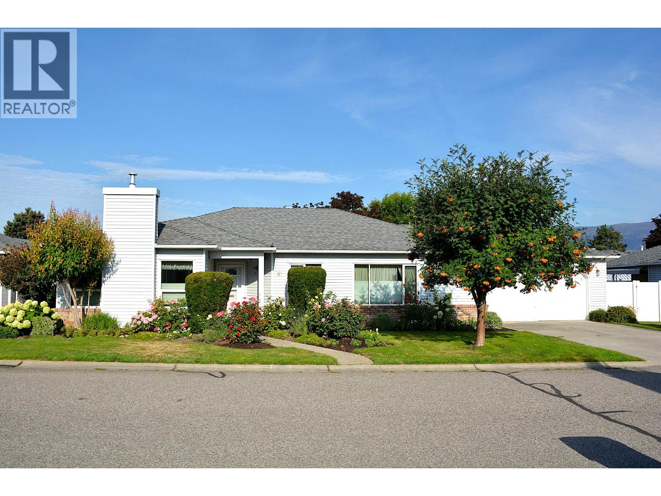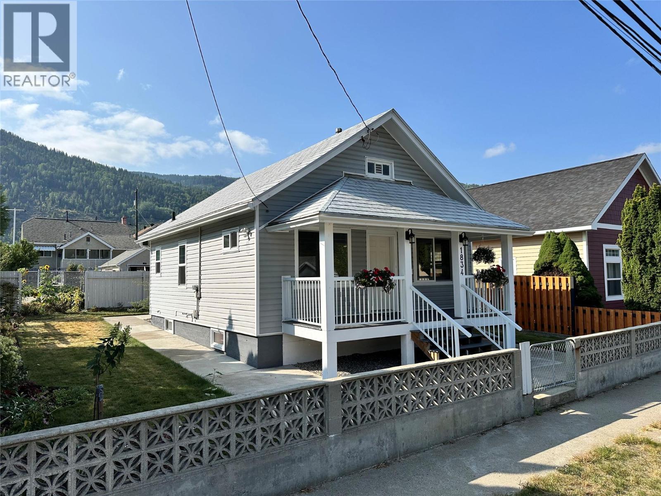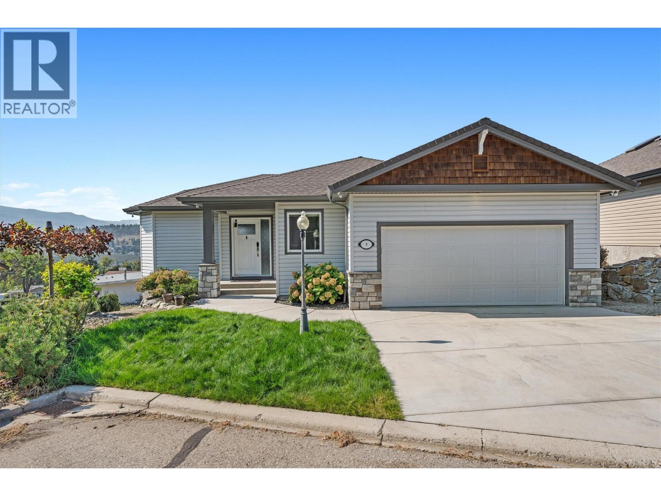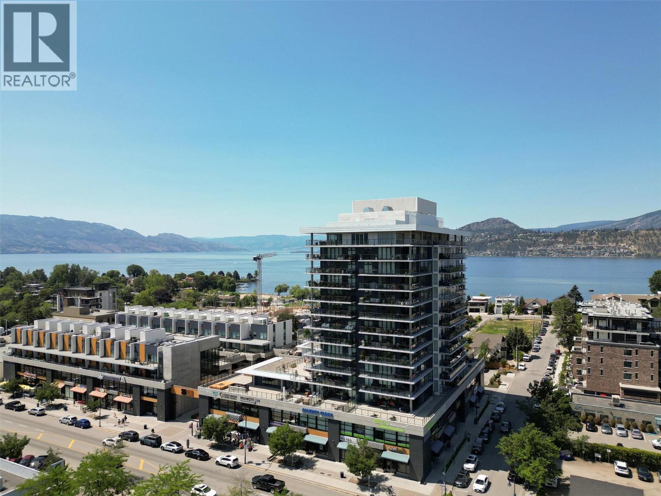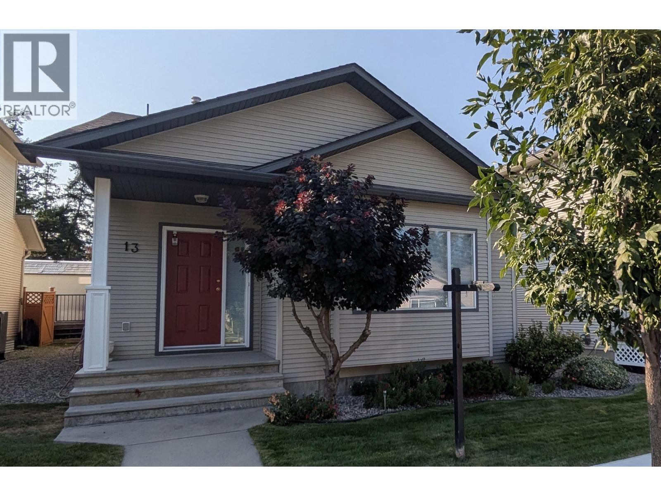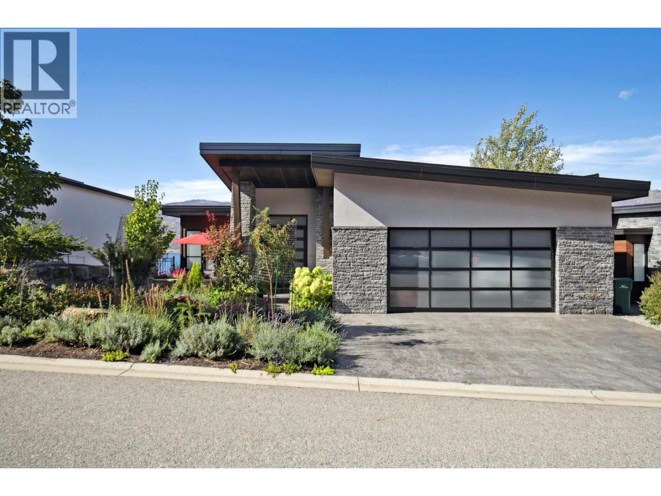- Houseful
- BC
- Grand Forks
- V0H
- 7460 12 Th Street
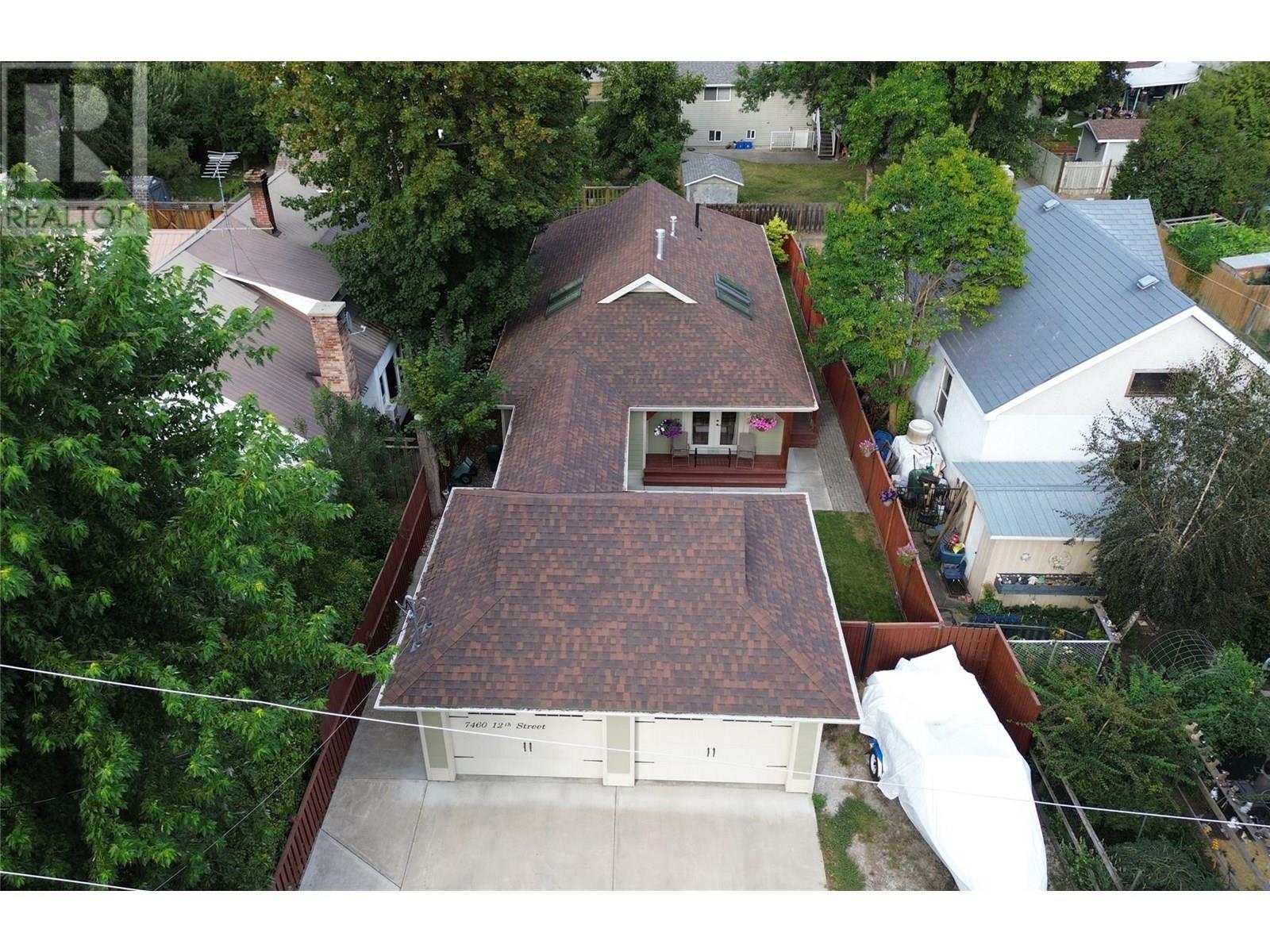
7460 12 Th Street
For Sale
111 Days
$599,000 $20K
$579,000
2 beds
2 baths
1,442 Sqft
7460 12 Th Street
For Sale
111 Days
$599,000 $20K
$579,000
2 beds
2 baths
1,442 Sqft
Highlights
This home is
28%
Time on Houseful
111 Days
Home features
Garage
School rated
5.4/10
Grand Forks
8.48%
Description
- Home value ($/Sqft)$402/Sqft
- Time on Houseful111 days
- Property typeSingle family
- StyleRanch
- Median school Score
- Lot size5,227 Sqft
- Year built2010
- Garage spaces2
- Mortgage payment
Beautifully crafted 2+1 bedroom, 2 bathroom rancher in a central location. This home boasts an open concept layout with a vaulted ceiling, skylights, double sided gas fireplace, and hardwood floors. Enjoy the luxury of heated tile floors in both bathrooms. The den can easily serve as a third bedroom. Plenty of storage in the partial basement and crawl space. The double attached garage provides ample room for toys, while additional parking is available. The low maintenance yard is offers tons of privacy thanks to the fencing. Experience comfortable living in this well-appointed home, call your agent to view today! (id:63267)
Home overview
Amenities / Utilities
- Cooling Heat pump
- Heat type Forced air, heat pump
- Sewer/ septic Municipal sewage system
Exterior
- # total stories 1
- Roof Unknown
- # garage spaces 2
- # parking spaces 2
- Has garage (y/n) Yes
Interior
- # full baths 2
- # total bathrooms 2.0
- # of above grade bedrooms 2
- Flooring Ceramic tile, hardwood
Location
- Subdivision Grand forks
- Zoning description Unknown
Lot/ Land Details
- Lot dimensions 0.12
Overview
- Lot size (acres) 0.12
- Building size 1442
- Listing # 10349546
- Property sub type Single family residence
- Status Active
Rooms Information
metric
- Storage 7.849m X 6.045m
Level: Basement - Den 3.454m X 3.48m
Level: Main - Kitchen 3.581m X 3.607m
Level: Main - Dining room 4.013m X 2.819m
Level: Main - Living room 4.547m X 4.826m
Level: Main - Primary bedroom 4.572m X 4.191m
Level: Main - Full ensuite bathroom Measurements not available
Level: Main - Bedroom 4.115m X 3.454m
Level: Main - Foyer 1.956m X 4.013m
Level: Main - Full bathroom Measurements not available
Level: Main
SOA_HOUSEKEEPING_ATTRS
- Listing source url Https://www.realtor.ca/real-estate/28381335/7460-12th-street-grand-forks-grand-forks
- Listing type identifier Idx
The Home Overview listing data and Property Description above are provided by the Canadian Real Estate Association (CREA). All other information is provided by Houseful and its affiliates.

Lock your rate with RBC pre-approval
Mortgage rate is for illustrative purposes only. Please check RBC.com/mortgages for the current mortgage rates
$-1,544
/ Month25 Years fixed, 20% down payment, % interest
$
$
$
%
$
%

Schedule a viewing
No obligation or purchase necessary, cancel at any time
Nearby Homes
Real estate & homes for sale nearby

