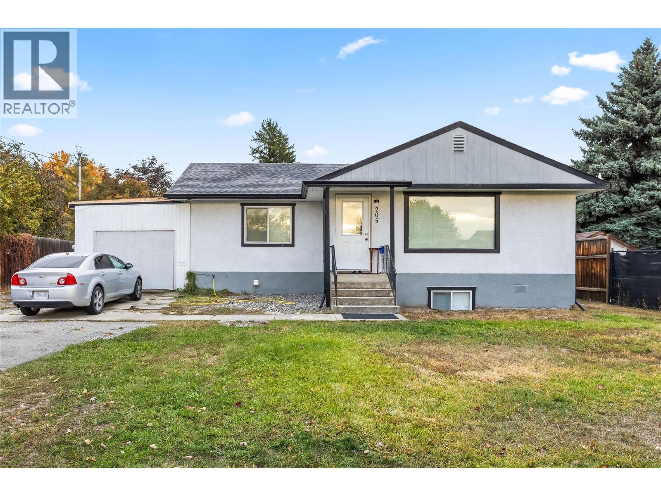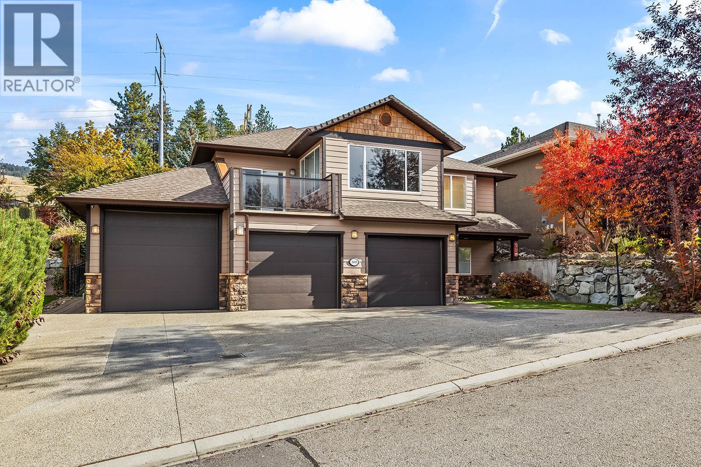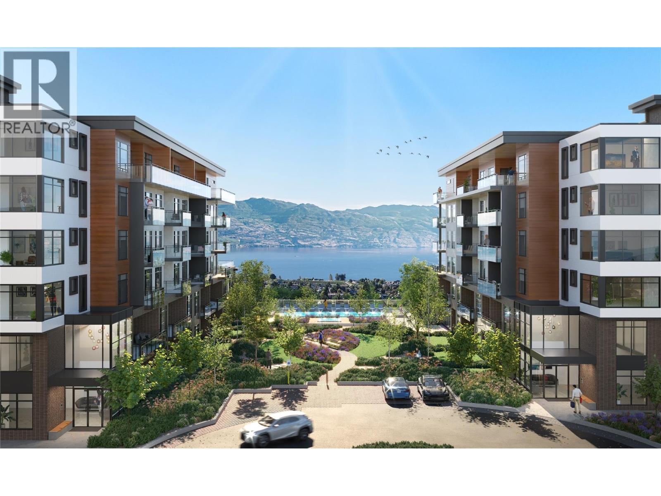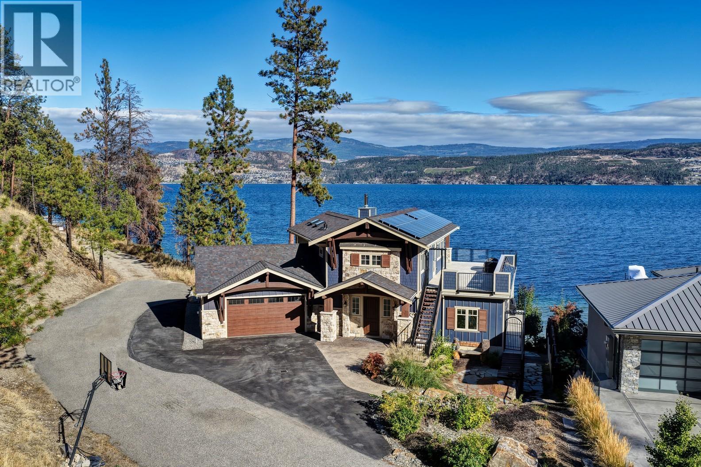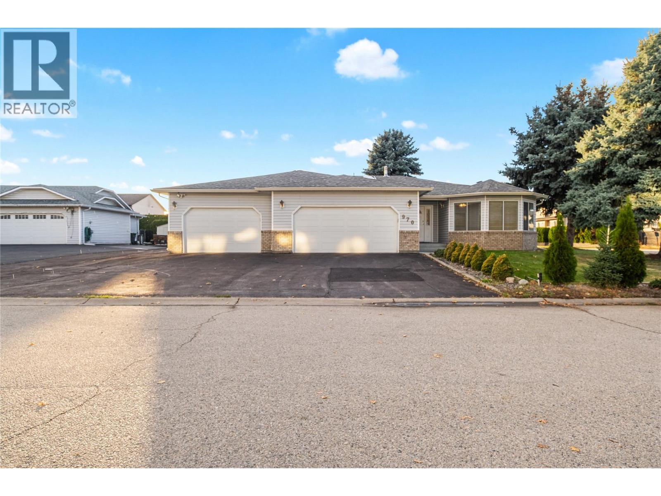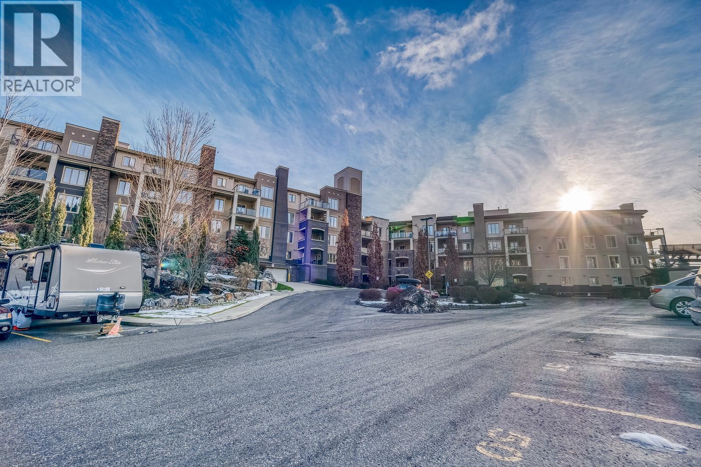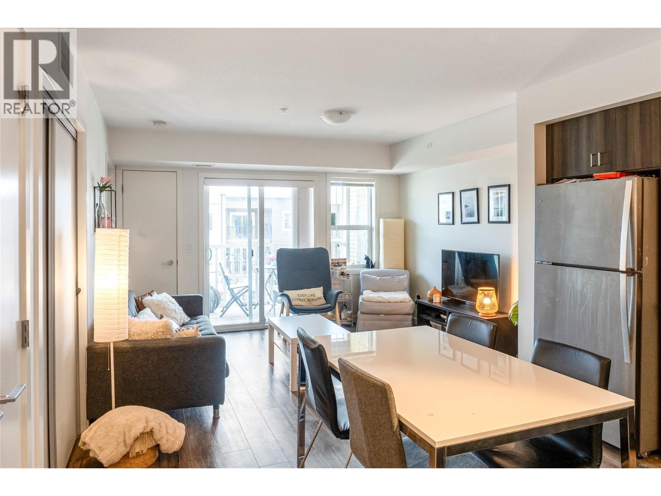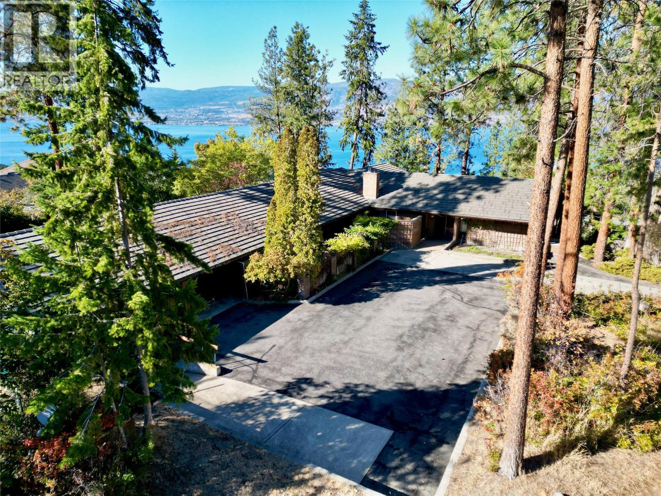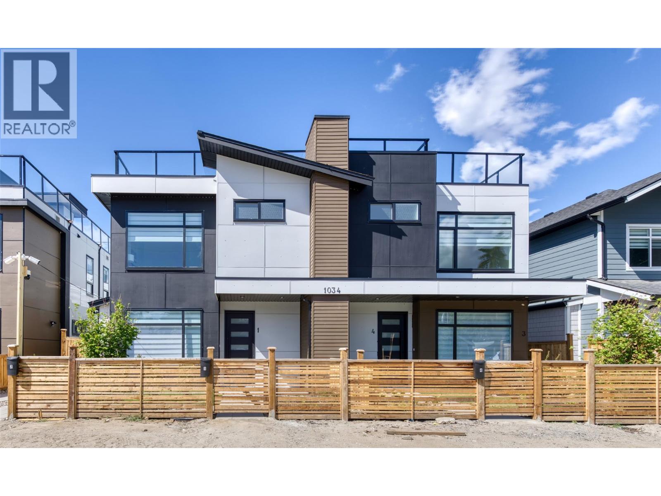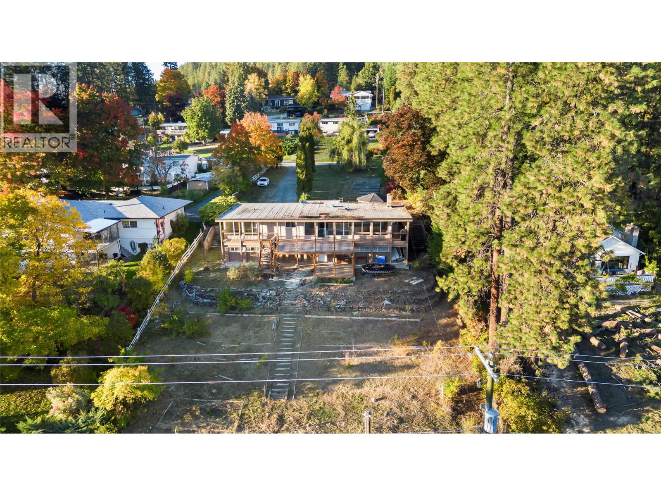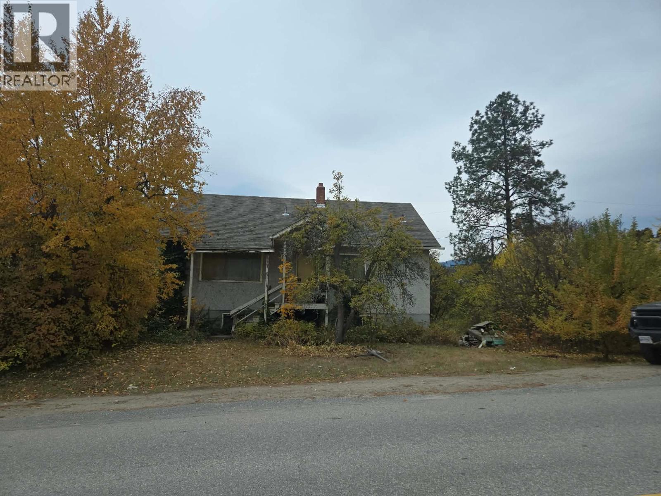- Houseful
- BC
- Grand Forks
- V0H
- 7460 Valley Heights Dr
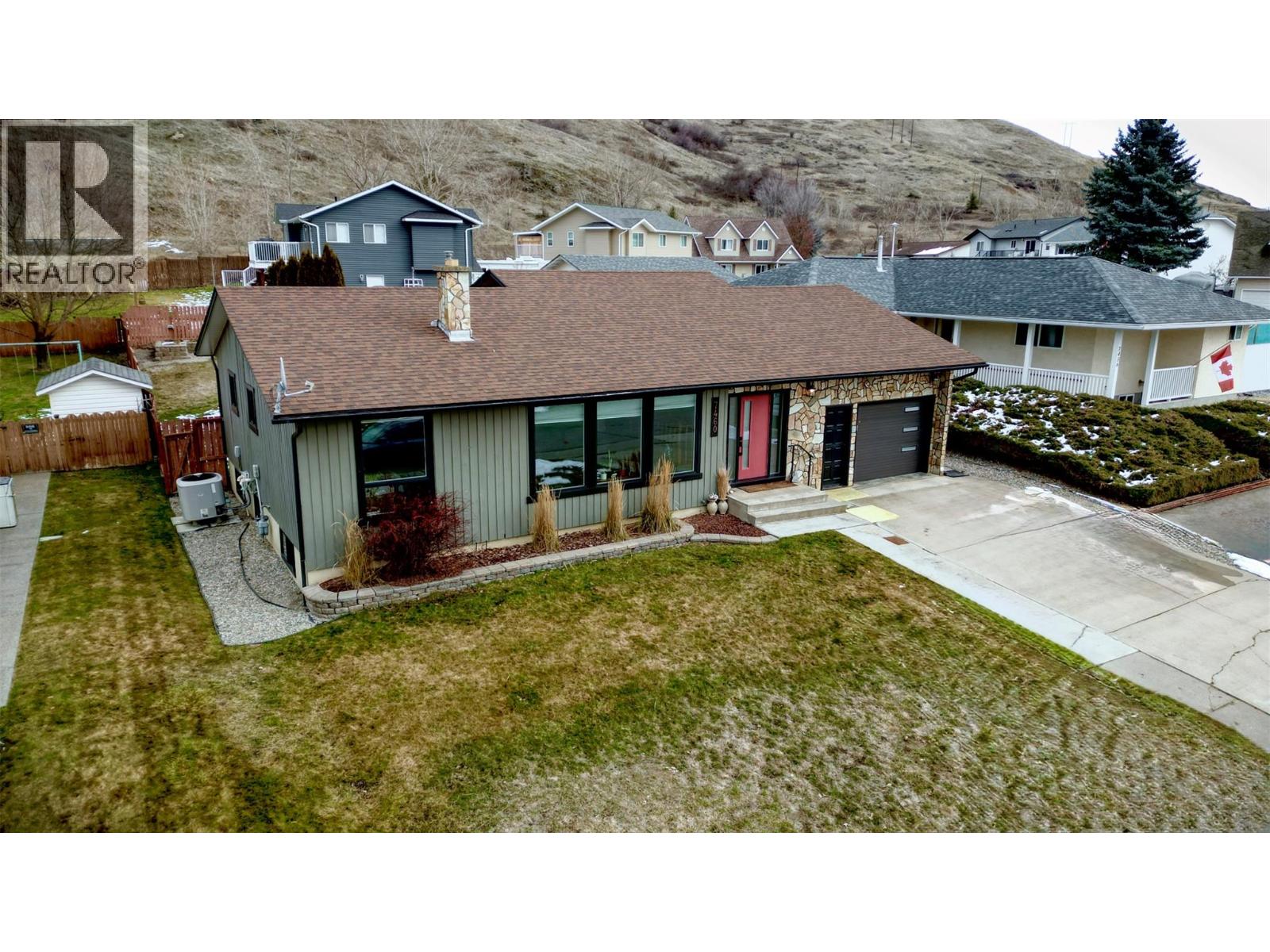
Highlights
Description
- Home value ($/Sqft)$286/Sqft
- Time on Houseful46 days
- Property typeSingle family
- StyleRanch
- Median school Score
- Lot size8,276 Sqft
- Year built1984
- Garage spaces1
- Mortgage payment
Exceptional Rancher in Prestigious Valley Heights - QUICK POSSESSION AVAILABLE! Welcome to this stunning rancher in the highly sought-after Valley Heights neighborhood, where modern comfort seamlessly blends with timeless elegance. Meticulously maintained, this home offers 4 spacious bedrooms and 3 bathrooms across two thoughtfully designed levels—ideal for growing families or multi-generational living. The open-concept features a vaulted ceiling, and an abundance of natural light, thanks to newly replaced windows throughout. The gourmet kitchen is equipped with stainless steel appliances, perfect for everyday cooking. The primary suite includes a well-appointed 2-piece ensuite for added privacy. One additional bedroom a full bathroom, and convenient main-floor laundry complete this level. The fully finished lower level offers expansive living space, including a large recreation room—perfect for family gatherings or entertainment. It also provides plenty of storage, including a pantry. Two additional bedrooms (with the potential for a 5th bedroom!!) and a beautifully updated 3-piece bathroom add to the lower level’s appeal. Step out to your backyard OASIS with a STUNNING stone patio, and immaculately landscaped backyard, complete with irrigation, and raised garden beds, garden/potting shed, and privacy offered by your fully fenced backyards outdoor space! Capturing breathtaking mountain views, and situated in a recreational PARADISE! (id:63267)
Home overview
- Cooling Central air conditioning
- Heat source Electric, wood
- Heat type Forced air, heat pump, stove, see remarks
- Sewer/ septic Municipal sewage system
- # total stories 2
- Roof Unknown
- Fencing Fence
- # garage spaces 1
- # parking spaces 3
- Has garage (y/n) Yes
- # full baths 1
- # half baths 1
- # total bathrooms 2.0
- # of above grade bedrooms 4
- Flooring Carpeted, cork
- Has fireplace (y/n) Yes
- Community features Family oriented
- Subdivision Grand forks
- View Mountain view
- Zoning description Residential
- Lot desc Landscaped, underground sprinkler
- Lot dimensions 0.19
- Lot size (acres) 0.19
- Building size 2340
- Listing # 10362022
- Property sub type Single family residence
- Status Active
- Partial bathroom 1.422m X 1.448m
Level: Basement - Bedroom 3.505m X 3.48m
Level: Basement - Bedroom 2.718m X 3.251m
Level: Basement - Bathroom (# of pieces - 4) 2.591m X 1.6m
Level: Main - Primary bedroom 3.556m X 3.683m
Level: Main - Living room 5.055m X 4.166m
Level: Main - Dining room 2.921m X 2.997m
Level: Main - Bedroom 3.251m X 3.912m
Level: Main - Kitchen 3.683m X 4.267m
Level: Main
- Listing source url Https://www.realtor.ca/real-estate/28836072/7460-valley-heights-drive-grand-forks-grand-forks
- Listing type identifier Idx

$-1,784
/ Month

