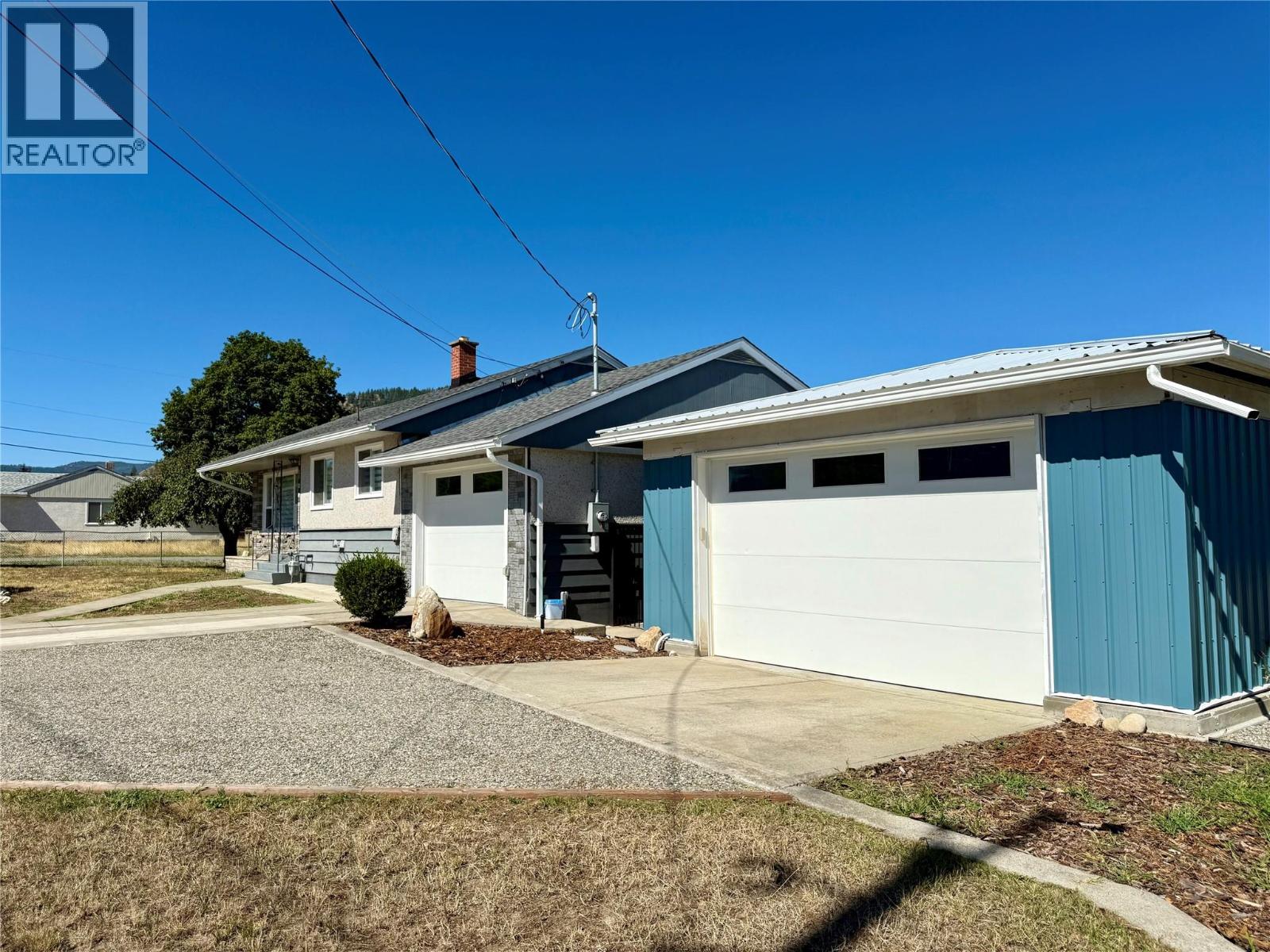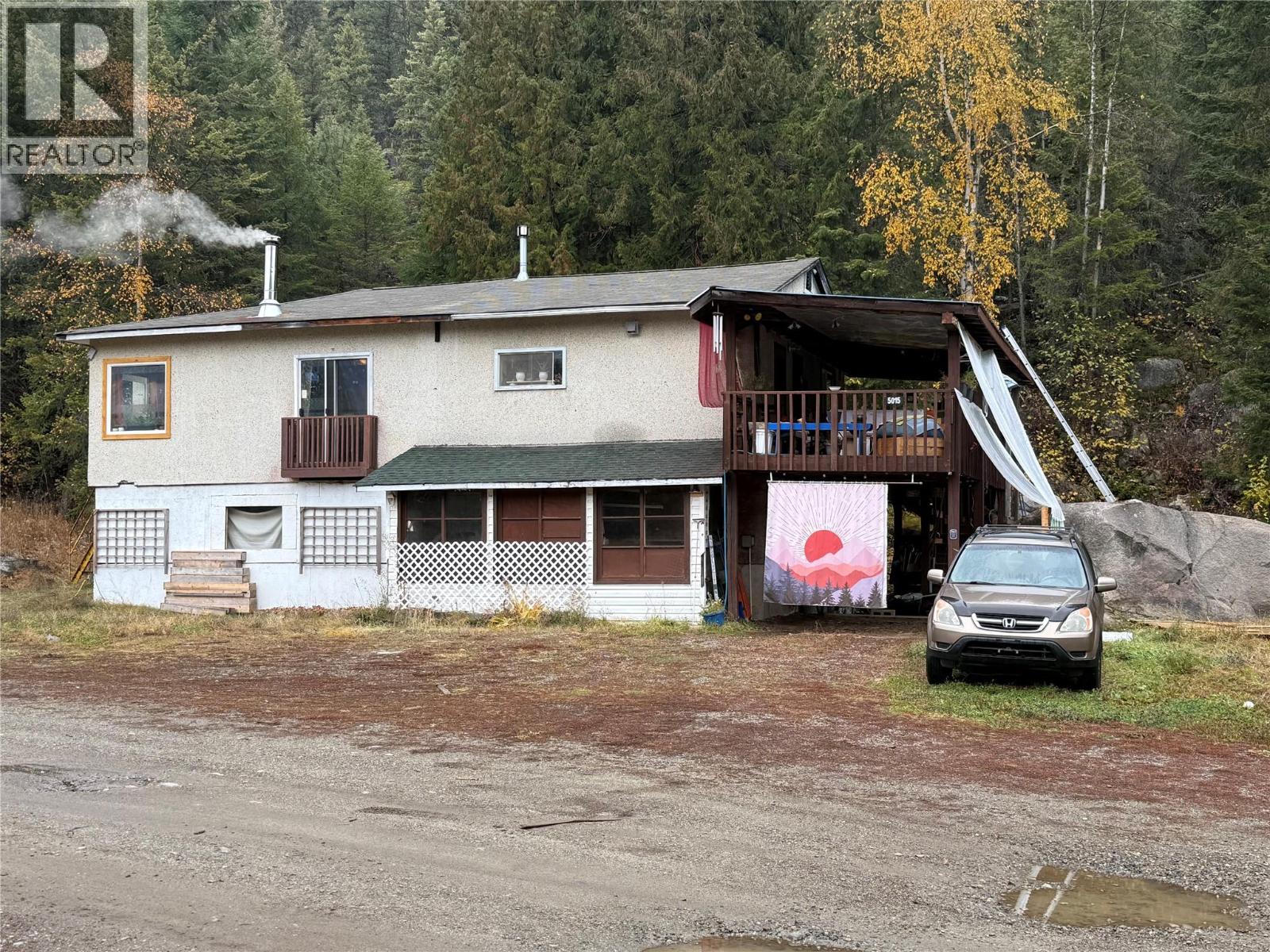- Houseful
- BC
- Grand Forks
- V0H
- 75 Avenue Unit 1971

75 Avenue Unit 1971
75 Avenue Unit 1971
Highlights
Description
- Home value ($/Sqft)$274/Sqft
- Time on Houseful78 days
- Property typeSingle family
- StyleRanch
- Median school Score
- Lot size0.28 Acre
- Year built1964
- Garage spaces2
- Mortgage payment
Discover the perfect blend of comfort and convenience in this beautifully updated 4-bedroom, 2-bathroom home, ideally located within walking distance to local restaurants and the scenic Trans Canada Trail. The open concept living area is anchored by a modern kitchen featuring warm butcher block countertops, sleek cabinetry, and a seamless flow for entertaining. With a 200-amp panel, hot water on demand, and air conditioning for year-round comfort. Outdoors, enjoy a fully fenced yard complete with a garage, workshop, and garden shed—perfect for hobbies, storage, and gardening. This home is a rare opportunity to combine modern living with a vibrant, walkable lifestyle. The Seller is offering a $3000 decorating bonus paid to the Buyer upon completion. (id:63267)
Home overview
- Cooling Central air conditioning
- Heat type Forced air
- Sewer/ septic Municipal sewage system
- # total stories 1
- Roof Unknown
- Fencing Chain link
- # garage spaces 2
- # parking spaces 2
- Has garage (y/n) Yes
- # full baths 1
- # half baths 1
- # total bathrooms 2.0
- # of above grade bedrooms 4
- Subdivision Grand forks
- Zoning description Unknown
- Lot dimensions 0.28
- Lot size (acres) 0.28
- Building size 1898
- Listing # 10359478
- Property sub type Single family residence
- Status Active
- Partial bathroom 1.321m X 1.422m
Level: Basement - Family room 3.429m X 5.334m
Level: Basement - Bedroom 2.565m X 3.124m
Level: Basement - Utility 3.251m X 5.385m
Level: Basement - Bedroom 3.404m X 3.073m
Level: Basement - Laundry 2.438m X 3.073m
Level: Basement - Living room 5.918m X 3.556m
Level: Main - Bedroom 3.505m X 3.277m
Level: Main - Kitchen 5.664m X 3.353m
Level: Main - Primary bedroom 3.556m X 3.251m
Level: Main - Full bathroom 2.184m X 1.6m
Level: Main
- Listing source url Https://www.realtor.ca/real-estate/28738430/1971-75-avenue-grand-forks-grand-forks
- Listing type identifier Idx

$-1,387
/ Month












