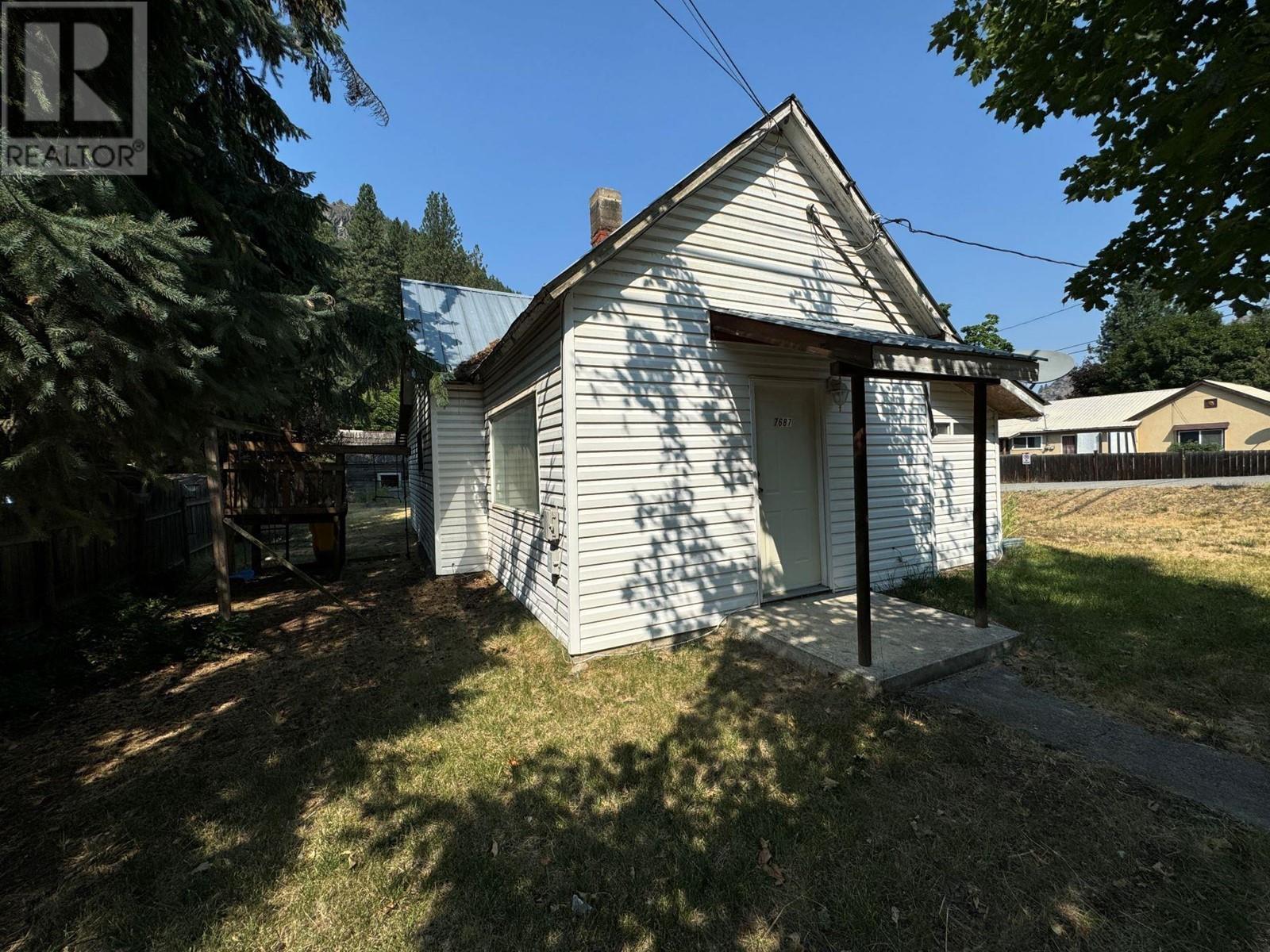- Houseful
- BC
- Grand Forks
- V0H
- 7687 Riverside Dr

7687 Riverside Dr
7687 Riverside Dr
Highlights
Description
- Home value ($/Sqft)$333/Sqft
- Time on Houseful215 days
- Property typeSingle family
- StyleRanch
- Median school Score
- Lot size4,356 Sqft
- Year built1910
- Mortgage payment
Discover the perfect opportunity to own a delightful 2-bedroom, 1-bath home just minutes from the beautiful Sands Swimming Hole! Nestled in the highly sought-after Riverside neighborhood, this cozy residence offers just under 800 sqft of comfortable living space and is ideally located close to shopping and the vibrant downtown core. Set on a manageable .104-acre lot, the property features a spacious yard, perfect for outdoor gatherings or creating your own garden oasis. A convenient shed provides extra storage, making it easy to keep your space organized and clutter-free. This charming home is an ideal starter option for families looking to enter the market. With its fantastic location, you can enjoy nearby recreational activities while being only a short drive away from all the amenities downtown has to offer. Don’t miss out on this incredible opportunity—priced to sell, this home won’t last long! Schedule your showing today and start envisioning your new life in Riverside! (id:63267)
Home overview
- Heat type Radiant/infra-red heat, see remarks
- Sewer/ septic Municipal sewage system
- # total stories 1
- Roof Unknown
- Fencing Not fenced
- # parking spaces 2
- # full baths 1
- # total bathrooms 1.0
- # of above grade bedrooms 2
- Flooring Laminate, tile
- Has fireplace (y/n) Yes
- Community features Family oriented
- Subdivision Grand forks
- Zoning description Residential
- Lot dimensions 0.1
- Lot size (acres) 0.1
- Building size 778
- Listing # 10341524
- Property sub type Single family residence
- Status Active
- Laundry 1.778m X 2.464m
Level: Main - Primary bedroom 2.896m X 3.429m
Level: Main - Bathroom (# of pieces - 1) Measurements not available
Level: Main - Bedroom 2.438m X 3.404m
Level: Main - Living room 4.115m X 3.632m
Level: Main - Kitchen 3.683m X 4.115m
Level: Main
- Listing source url Https://www.realtor.ca/real-estate/28102620/7687-riverside-drive-grand-forks-grand-forks
- Listing type identifier Idx

$-691
/ Month












