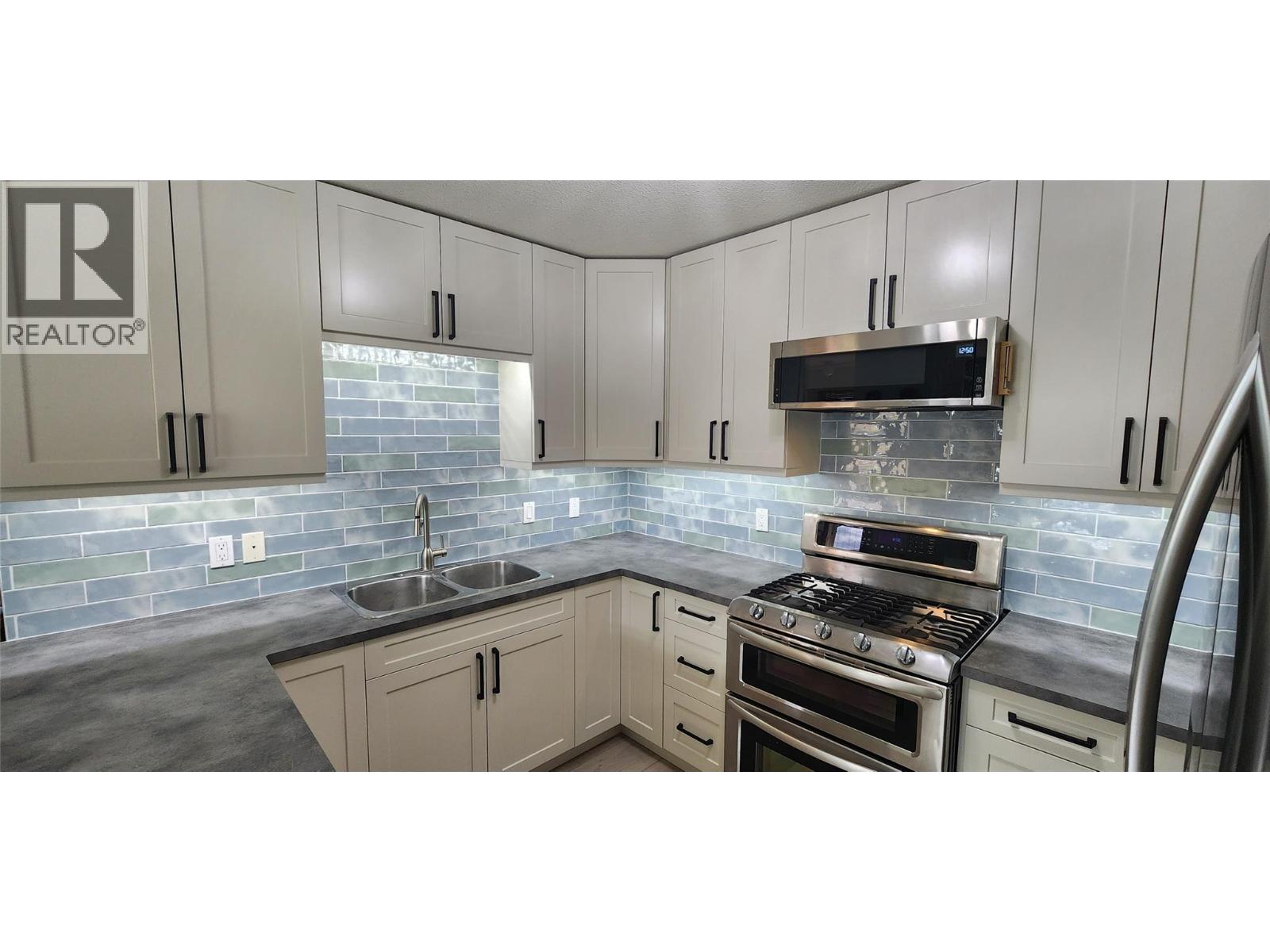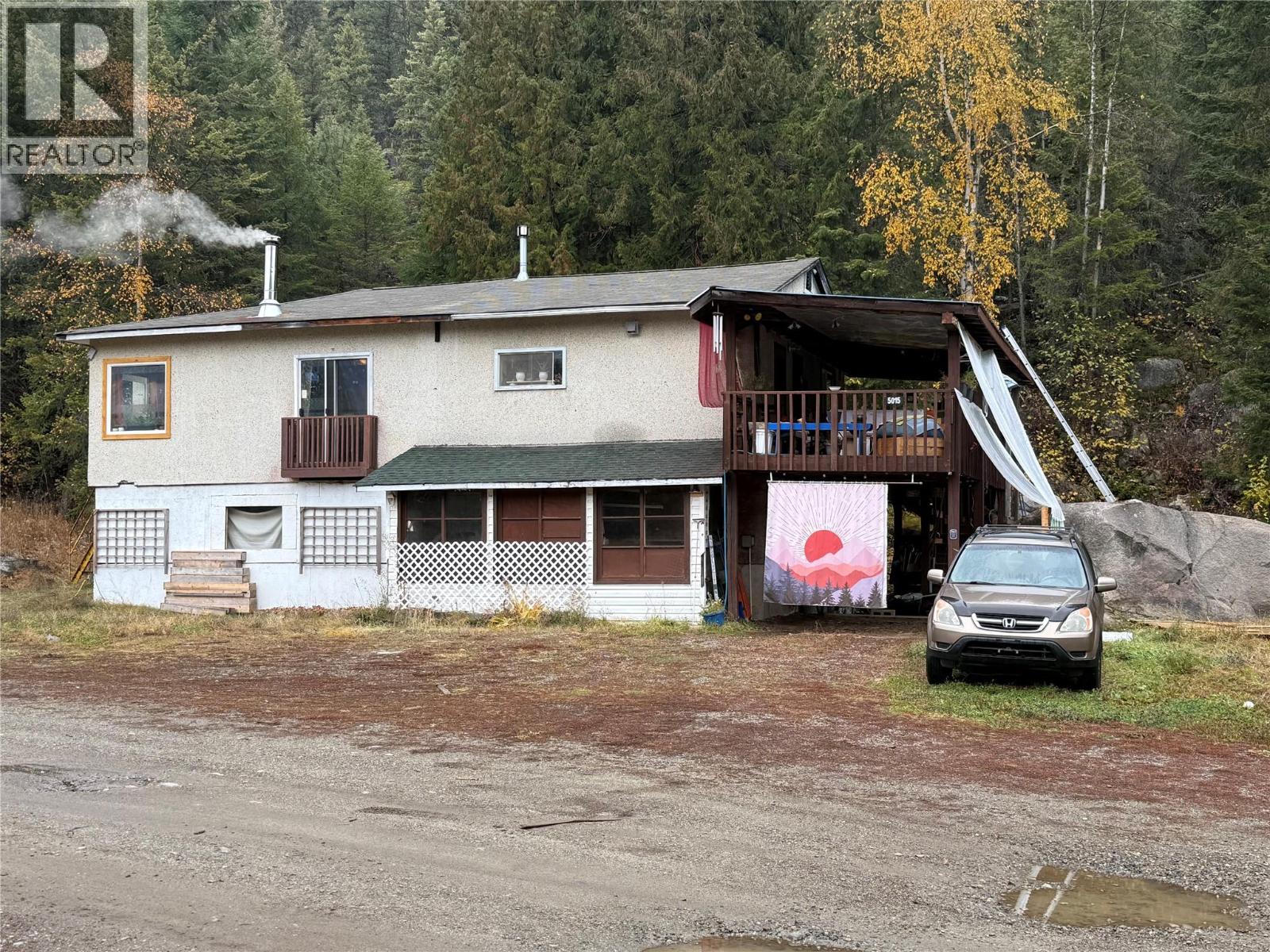- Houseful
- BC
- Grand Forks
- V0H
- 7766 18 Street

Highlights
This home is
2%
Time on Houseful
65 Days
School rated
5.4/10
Grand Forks
8.48%
Description
- Home value ($/Sqft)$163/Sqft
- Time on Houseful65 days
- Property typeSingle family
- Median school Score
- Lot size8,712 Sqft
- Year built1998
- Mortgage payment
The NEW Kitchen is finished!! Spacious home in the Valmar neighbourhood! This 7 bedroom, 3 bathroom home has had many updates, including a new kitchen with under cabinet lighting and coffee nook! The large house features vinyl, laminate, and tile floors, a tankless hot water system, and a 400 sq ft Deck that covers the patio with a hot tub. The level property is fenced, with a dog run, and set up in the basement for wine making and brewing. There is also an outside natural gas BBQ connected that will stay with the house. With potential for a basement suite with a private entrance, this property is a versatile and appealing option for potential buyers. Call your local real estate agent for more details! (id:63267)
Home overview
Amenities / Utilities
- Cooling Central air conditioning
- Heat type Forced air, heat pump, see remarks
- Sewer/ septic Municipal sewage system
Exterior
- # total stories 2
- Roof Unknown
Interior
- # full baths 3
- # total bathrooms 3.0
- # of above grade bedrooms 7
Location
- Community features Family oriented, pets allowed, rentals allowed
- Subdivision Grand forks
- Zoning description Unknown
Lot/ Land Details
- Lot desc Landscaped, underground sprinkler
- Lot dimensions 0.2
Overview
- Lot size (acres) 0.2
- Building size 4000
- Listing # 10360810
- Property sub type Single family residence
- Status Active
Rooms Information
metric
- Bedroom 4.14m X 3.581m
Level: Basement - Storage 7.112m X 5.842m
Level: Basement - Bedroom 6.706m X 3.531m
Level: Basement - Storage 2.921m X 2.388m
Level: Basement - Storage 3.531m X 1.778m
Level: Basement - Bedroom 4.318m X 3.683m
Level: Basement - Other 4.496m X 2.184m
Level: Basement - Other 5.182m X 2.616m
Level: Basement - Bathroom (# of pieces - 3) Measurements not available
Level: Basement - Storage 4.47m X 3.124m
Level: Basement - Kitchen 3.378m X 2.819m
Level: Main - Primary bedroom 5.867m X 3.048m
Level: Main - Dining room 4.496m X 3.734m
Level: Main - Bedroom 4.623m X 3.048m
Level: Main - Bathroom (# of pieces - 4) Measurements not available
Level: Main - Bedroom 4.496m X 3.048m
Level: Main - Bedroom 2.769m X 2.642m
Level: Main - Living room 7.264m X 5.867m
Level: Main - Dining nook 2.032m X 1.524m
Level: Main - Bathroom (# of pieces - 4) Measurements not available
Level: Main
SOA_HOUSEKEEPING_ATTRS
- Listing source url Https://www.realtor.ca/real-estate/28786019/7766-18th-street-grand-forks-grand-forks
- Listing type identifier Idx
The Home Overview listing data and Property Description above are provided by the Canadian Real Estate Association (CREA). All other information is provided by Houseful and its affiliates.

Lock your rate with RBC pre-approval
Mortgage rate is for illustrative purposes only. Please check RBC.com/mortgages for the current mortgage rates
$-1,733
/ Month25 Years fixed, 20% down payment, % interest
$
$
$
%
$
%

Schedule a viewing
No obligation or purchase necessary, cancel at any time
Nearby Homes
Real estate & homes for sale nearby












