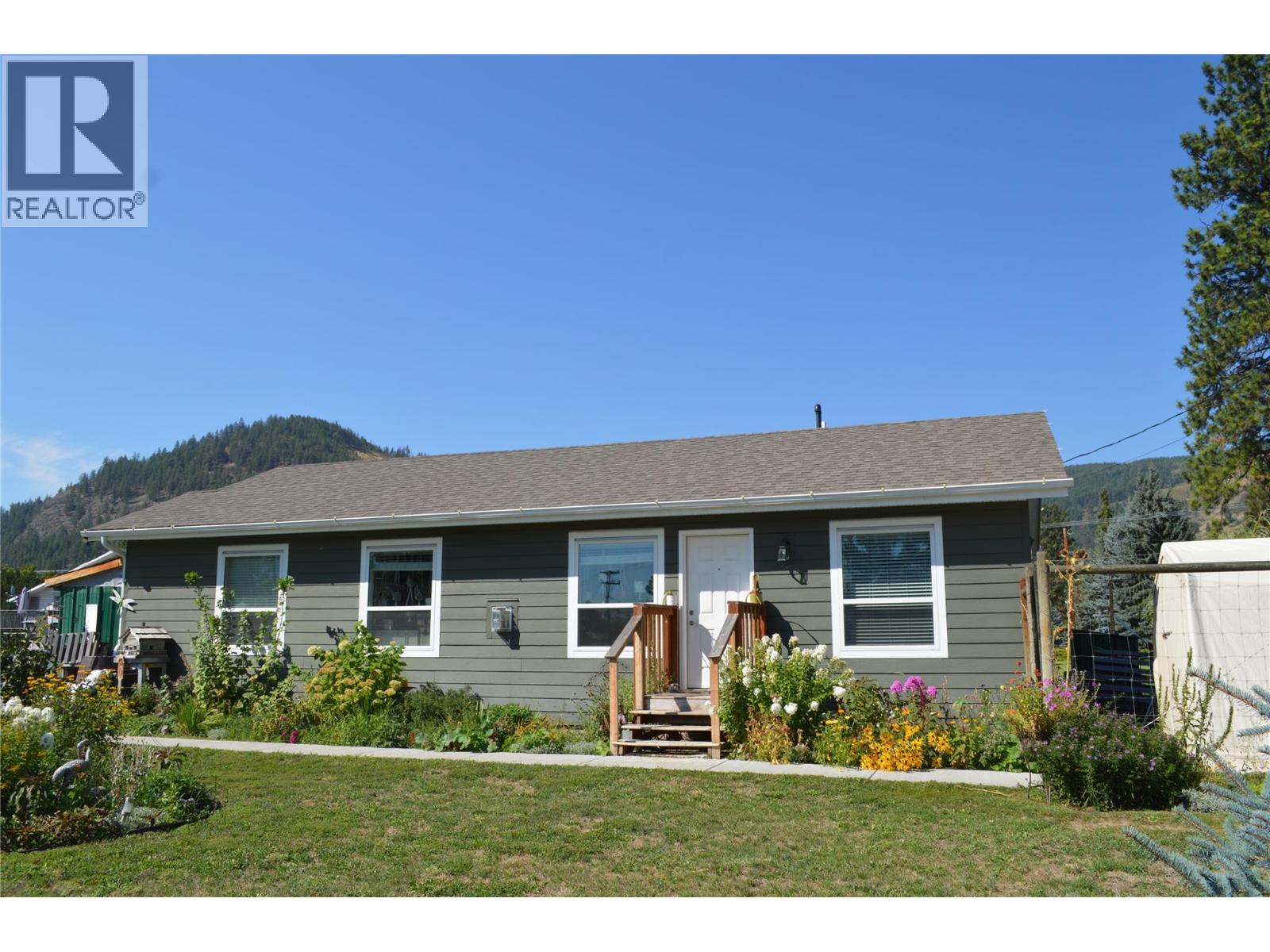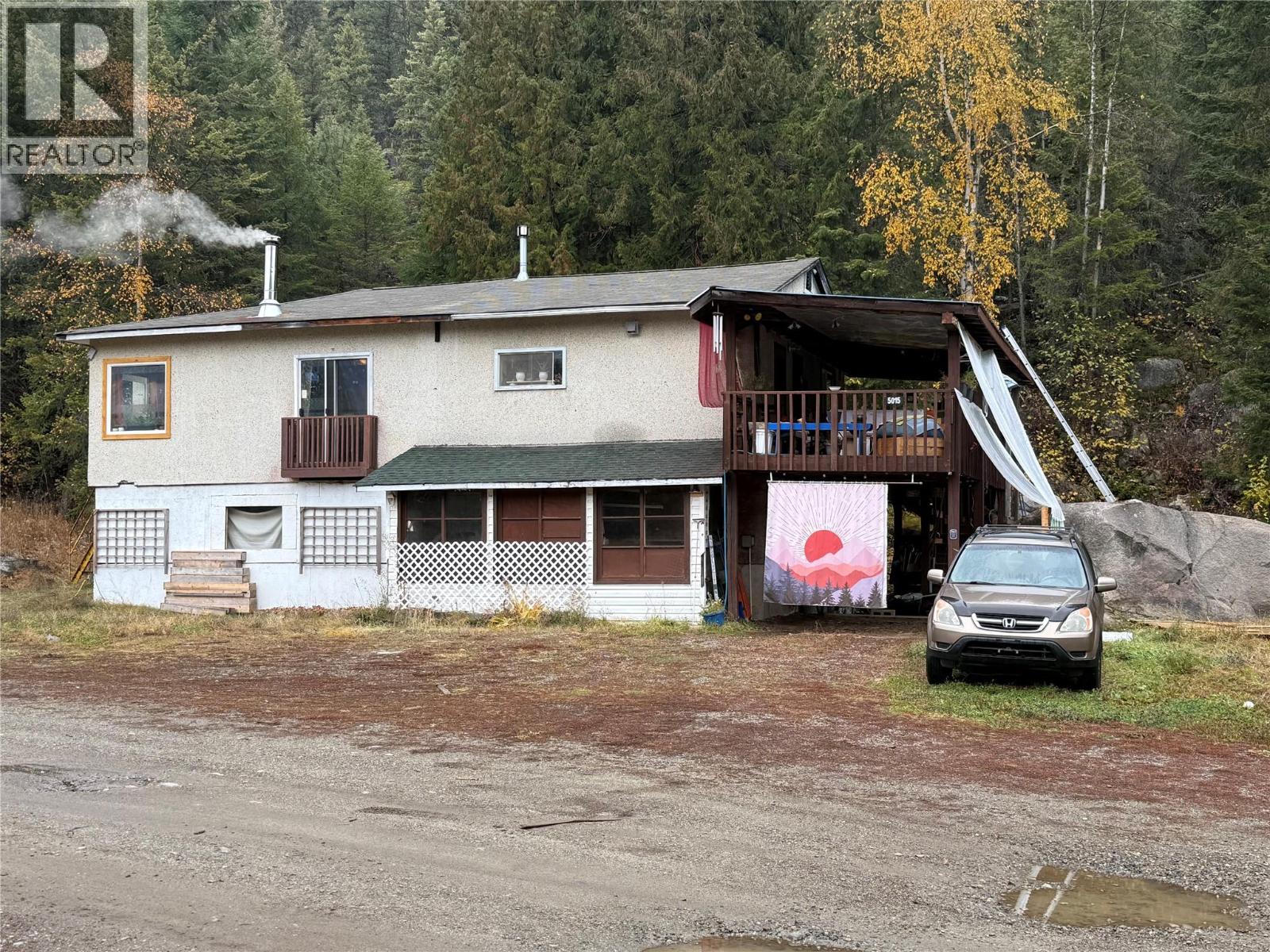- Houseful
- BC
- Grand Forks
- V0H
- 8187 Donaldson Dr

8187 Donaldson Dr
8187 Donaldson Dr
Highlights
Description
- Home value ($/Sqft)$454/Sqft
- Time on Houseful67 days
- Property typeSingle family
- Median school Score
- Lot size0.35 Acre
- Year built2020
- Mortgage payment
Single level modern home on a beautiful 0.346-acre lot! This stylish 2020 modular home features a large master bedroom with ensuite, a large second bedroom, a third smaller bedroom/office, a second full bathroom, and a contemporary open plan kitchen, dining living room area. The home is mounted on concrete foundation with a 4-foot crawl space, offering plenty of additional storage if needed. The large, triangular lot is fully fenced, and the current owner has meticulously created a beautiful garden with a wide range of fruit trees, shrubs, and plants, along with raised flower beds, a greenhouse and storage shed. The variety or plants and trees include the following: Italian Prune Plumb, Red Haven Peach, Santina Cherry, Honey Crisp Apple, Gala Apple, blueberries, strawberries, Haskap, rhubarb, Walnut trees and pear trees. To fully explore the home, be sure to check out the ""Multimedia"" link on the Realtor.ca listing or click the ""Virtual Tour"" tab on Xposure version of the listing for a full virtual tour, 3D model and floor plan. (id:63267)
Home overview
- Cooling Central air conditioning
- Heat type Forced air
- # total stories 1
- Roof Unknown
- Fencing Page wire
- # full baths 2
- # total bathrooms 2.0
- # of above grade bedrooms 3
- Flooring Laminate
- Has fireplace (y/n) Yes
- Subdivision Grand forks
- View City view, mountain view
- Zoning description Residential
- Lot dimensions 0.35
- Lot size (acres) 0.35
- Building size 1080
- Listing # 10360517
- Property sub type Single family residence
- Status Active
- Full bathroom 2.438m X 1.626m
Level: Main - Bedroom 3.048m X 2.54m
Level: Main - Full ensuite bathroom 3.48m X 1.524m
Level: Main - Bedroom 4.674m X 2.54m
Level: Main - Primary bedroom 3.658m X 3.556m
Level: Main - Kitchen 5.182m X 3.505m
Level: Main - Living room 5.182m X 3.658m
Level: Main
- Listing source url Https://www.realtor.ca/real-estate/28777701/8187-donaldson-drive-grand-forks-grand-forks
- Listing type identifier Idx

$-1,307
/ Month












