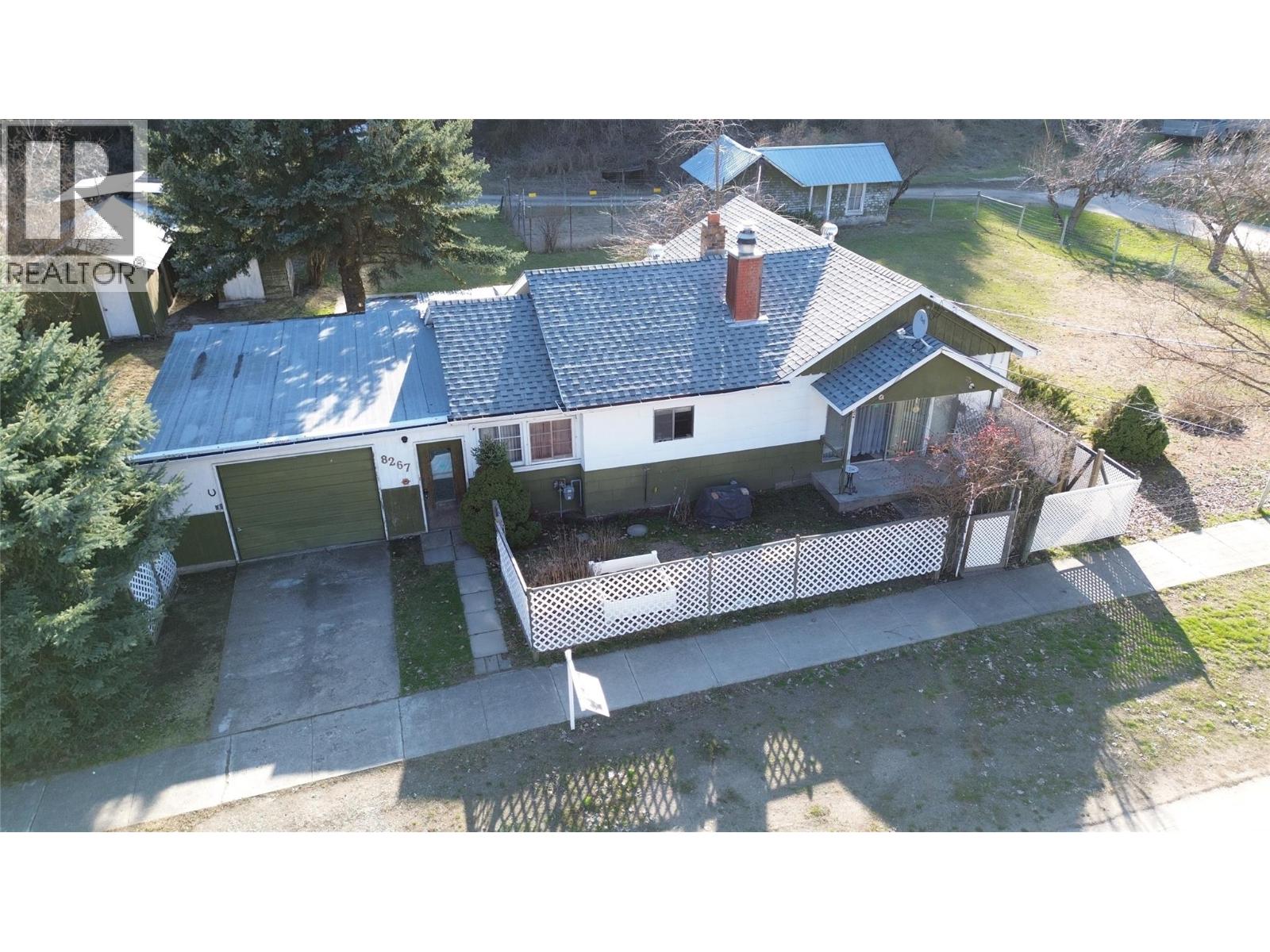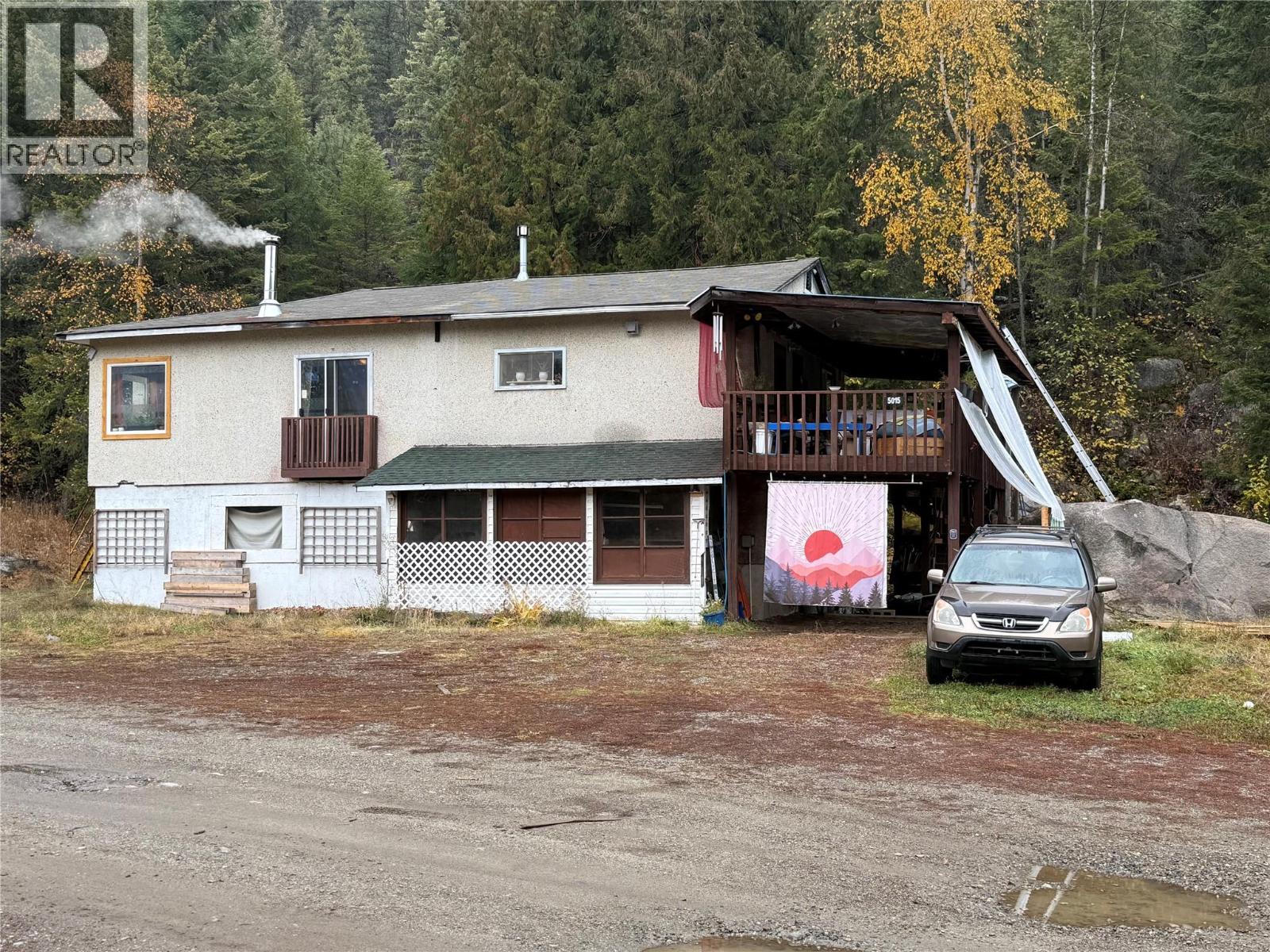- Houseful
- BC
- Grand Forks
- V0H
- 8267 Riverside Dr

Highlights
Description
- Home value ($/Sqft)$263/Sqft
- Time on Houseful9 days
- Property typeSingle family
- StyleRanch
- Median school Score
- Lot size0.31 Acre
- Year built1945
- Garage spaces1
- Mortgage payment
Nestled on a spacious corner lot along sought-after Riverside Drive, just steps from Barbara Ann Park, this property offers incredible potential in a quiet and desirable neighborhood. Sitting on three fenced lots, the home features two bedrooms upstairs, with the option to convert the large dining room into a third bedroom. The bright living room boasts a gas fireplace and large windows, while the laundry room includes a convenient pantry. Downstairs, accessible via a separate entrance from the garage, you'll find an additional bedroom, family room, and small bathroom—perfect for a guest suite or separate living space. The property includes multiple outbuildings, such as a potential guest house with a garage door, a shop/garage, a shed, and a fenced garden area. With a large garage, ample street parking, and an alley at the back, this home offers space, flexibility, and an unbeatable location just moments from the river. Call your Local Real Estate Agent today! (id:63267)
Home overview
- Heat type See remarks
- Sewer/ septic Municipal sewage system
- # total stories 2
- Roof Unknown
- # garage spaces 1
- # parking spaces 1
- Has garage (y/n) Yes
- # full baths 1
- # half baths 1
- # total bathrooms 2.0
- # of above grade bedrooms 3
- Subdivision Grand forks
- View Mountain view
- Zoning description Unknown
- Lot dimensions 0.31
- Lot size (acres) 0.31
- Building size 1441
- Listing # 10366567
- Property sub type Single family residence
- Status Active
- Bedroom 2.743m X 3.607m
Level: Basement - Utility 4.115m X 5.867m
Level: Basement - Partial bathroom Measurements not available
Level: Basement - Family room 4.47m X 5.842m
Level: Basement - Other 1.778m X 2.21m
Level: Basement - Library 2.388m X 2.261m
Level: Main - Kitchen 3.429m X 3.531m
Level: Main - Laundry 2.108m X 3.886m
Level: Main - Bedroom 2.87m X 4.166m
Level: Main - Living room 5.232m X 3.429m
Level: Main - Primary bedroom 5.41m X 2.565m
Level: Main - Dining room 2.362m X 6.096m
Level: Main - Full bathroom Measurements not available
Level: Main
- Listing source url Https://www.realtor.ca/real-estate/29026693/8267-riverside-drive-grand-forks-grand-forks
- Listing type identifier Idx

$-1,011
/ Month












