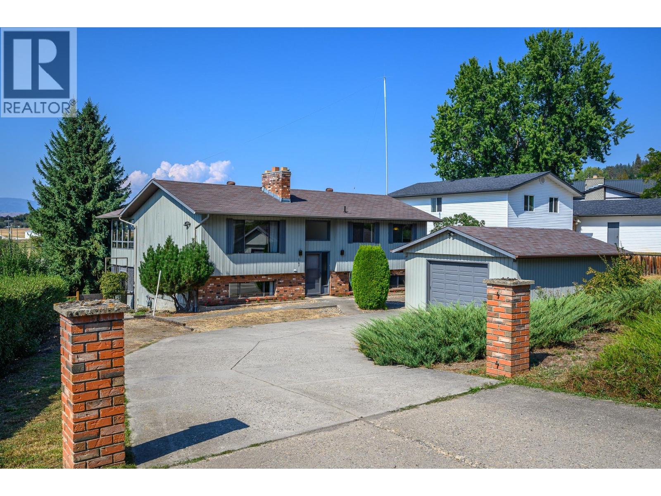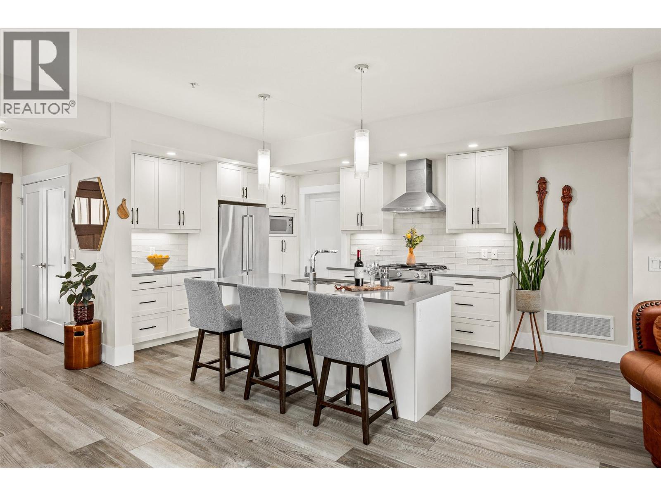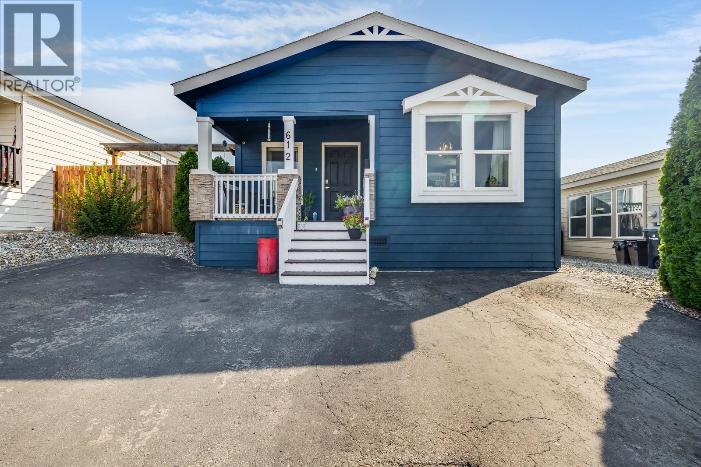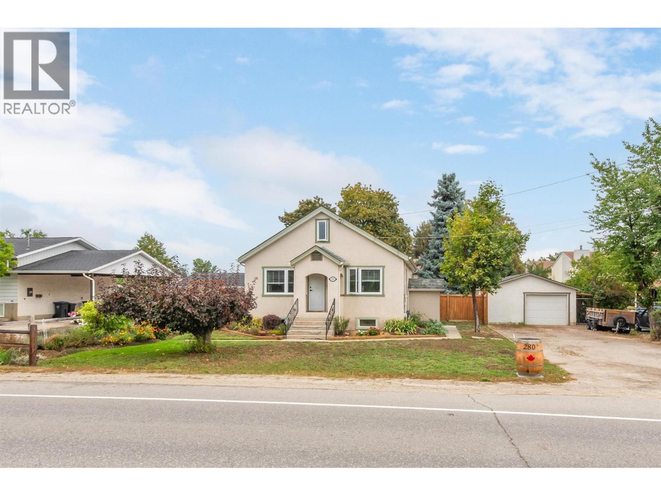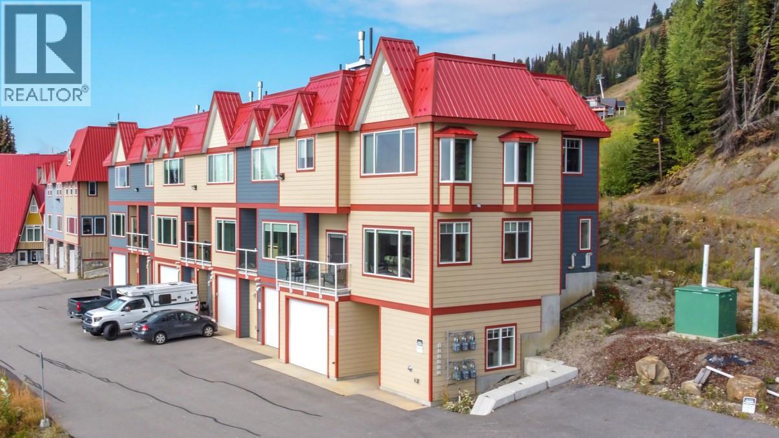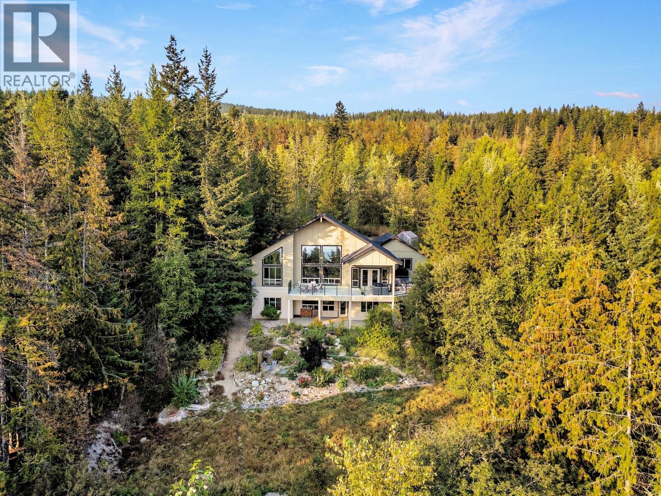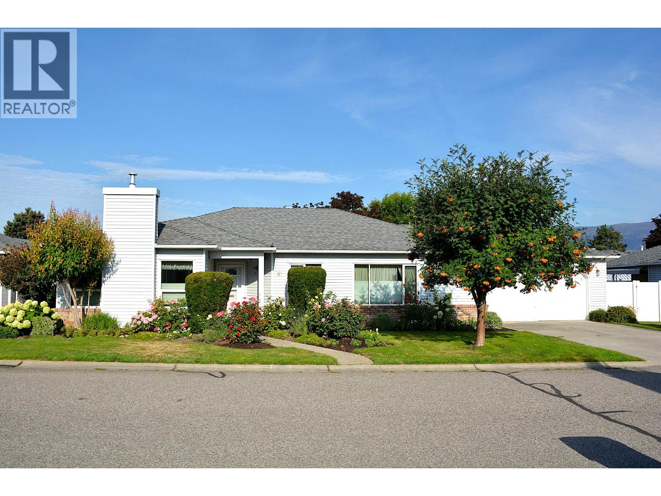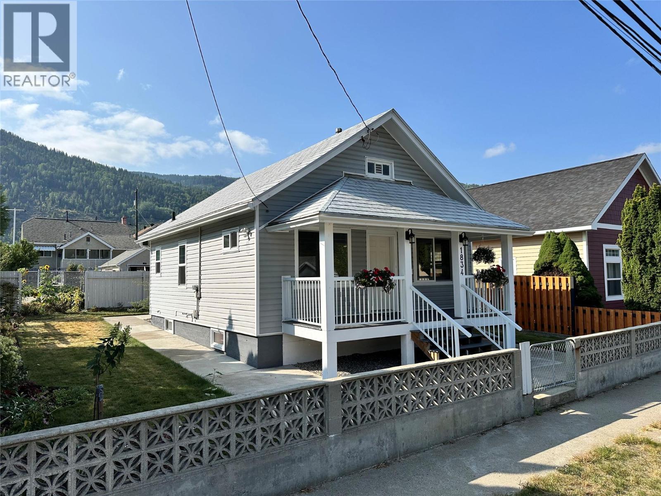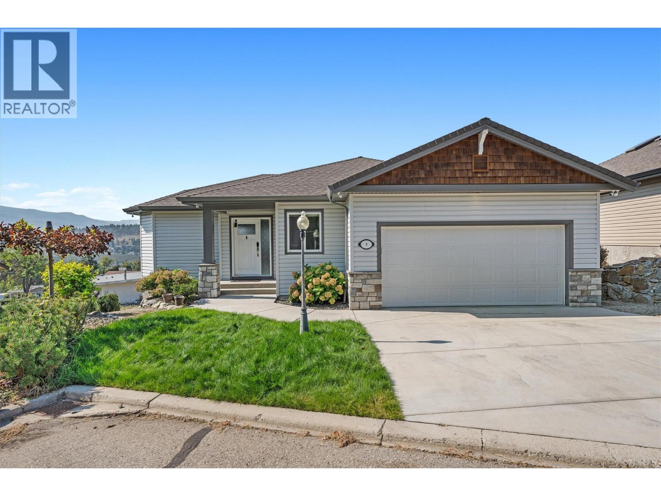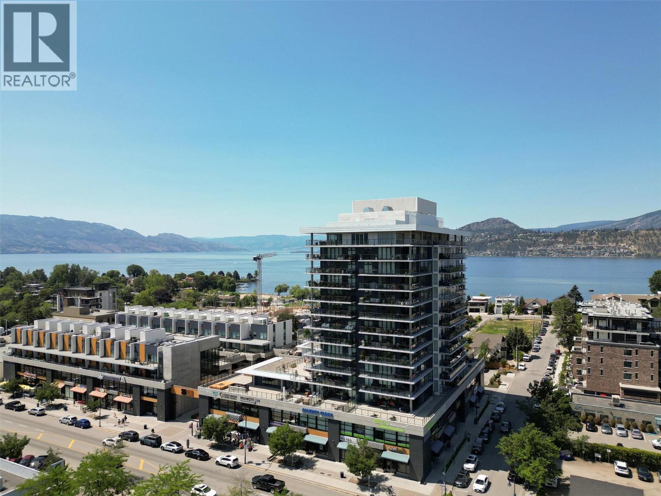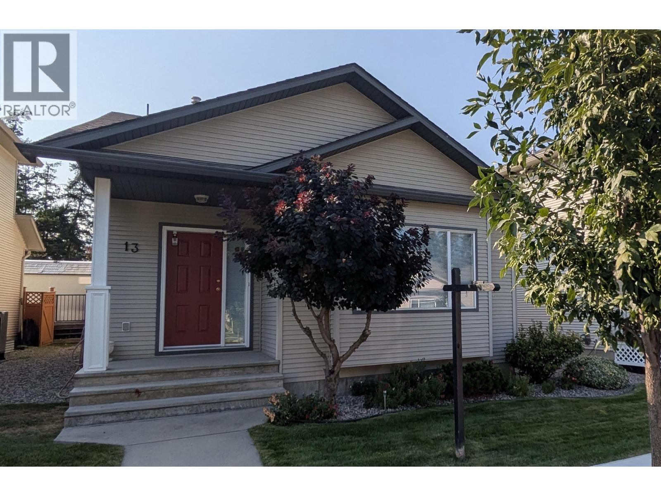- Houseful
- BC
- Grand Forks
- V0H
- 8390 Riverside Dr
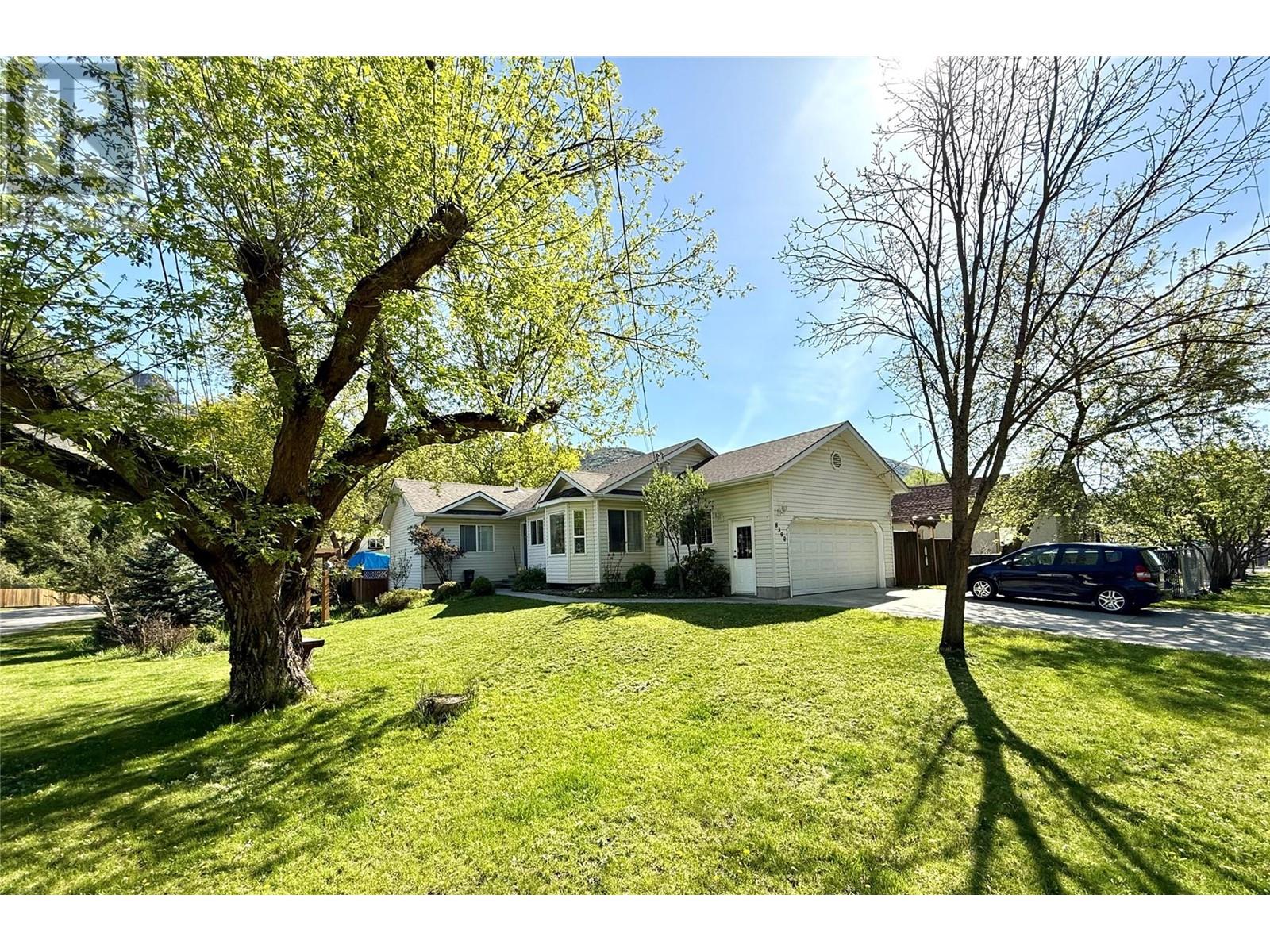
8390 Riverside Dr
8390 Riverside Dr
Highlights
Description
- Home value ($/Sqft)$217/Sqft
- Time on Houseful137 days
- Property typeSingle family
- StyleRanch
- Median school Score
- Lot size7,405 Sqft
- Year built1998
- Garage spaces2
- Mortgage payment
Room for Everyone or Income Potential for You! This spacious home is located on a desirable corner lot in one of the area’s most sought-after neighborhoods! The bright and open main floor is perfect for both relaxing and entertaining, featuring vaulted ceilings in the living room, a cozy fireplace, and custom touches throughout. The spacious dining room opens directly onto the back deck, ideal for summer BBQs. The kitchen is a true highlight, complete with a breakfast bar, gas stove, ample storage, and thoughtful design details that make it as functional as it is beautiful. The master suite offers a private retreat with a walk-in closet and ensuite, while two additional bedrooms provide plenty of space for family or guests. Downstairs, you'll find a large, bright family room—perfect for a play area or media space—along with two more bedrooms and a full bathroom, making it ideal for extended family or guests. Situated close to walking trails, a public beach, and tennis courts, this home offers both comfort and convenience. A solid investment opportunity in a prime location—don’t miss out! (id:63267)
Home overview
- Heat type Forced air, see remarks
- Sewer/ septic Municipal sewage system
- # total stories 2
- Roof Unknown
- # garage spaces 2
- # parking spaces 2
- Has garage (y/n) Yes
- # full baths 2
- # total bathrooms 2.0
- # of above grade bedrooms 5
- Flooring Laminate, tile, vinyl
- Has fireplace (y/n) Yes
- Subdivision Grand forks
- View Mountain view
- Zoning description Unknown
- Lot desc Landscaped, level
- Lot dimensions 0.17
- Lot size (acres) 0.17
- Building size 2831
- Listing # 10345906
- Property sub type Single family residence
- Status Active
- Dining nook 2.565m X 4.115m
Level: Basement - Utility 4.267m X 2.794m
Level: Basement - Bedroom 3.81m X 5.918m
Level: Basement - Bedroom 4.648m X 3.708m
Level: Basement - Living room 8.687m X 4.14m
Level: Basement - Primary bedroom 5.055m X 3.277m
Level: Main - Full bathroom NaNm X NaNm
Level: Main - Full ensuite bathroom NaNm X NaNm
Level: Main - Foyer 2.057m X 1.575m
Level: Main - Dining nook 3.48m X 2.642m
Level: Main - Dining room 2.972m X 3.226m
Level: Main - Kitchen 3.835m X 3.175m
Level: Main - Living room 4.42m X 3.861m
Level: Main - Bedroom 3.073m X 3.48m
Level: Main - Bedroom 3.48m X 3.073m
Level: Main
- Listing source url Https://www.realtor.ca/real-estate/28251616/8390-riverside-drive-grand-forks-grand-forks
- Listing type identifier Idx

$-1,637
/ Month

