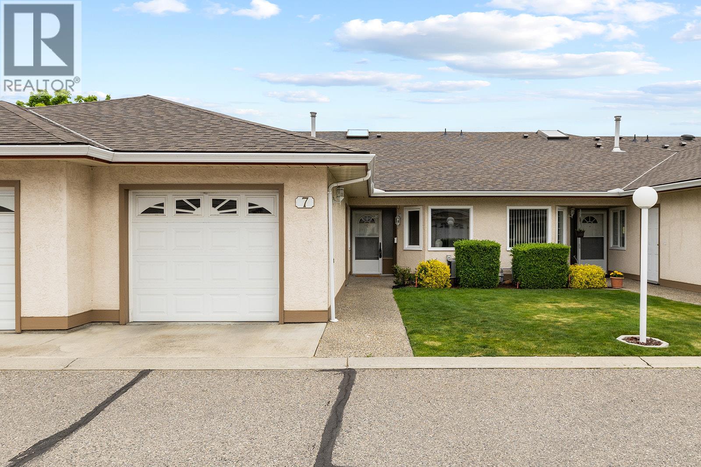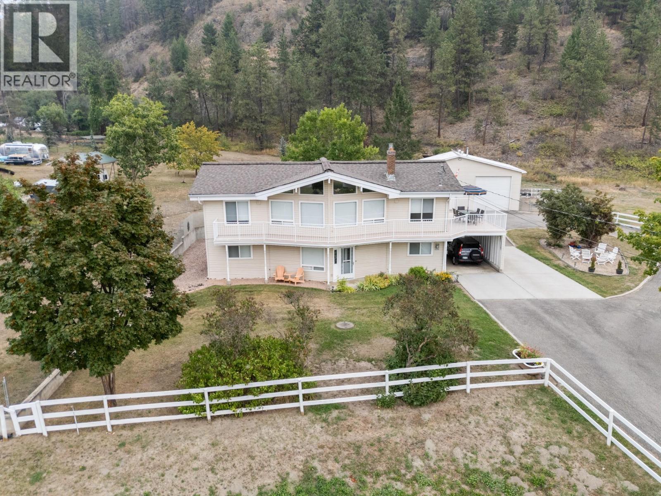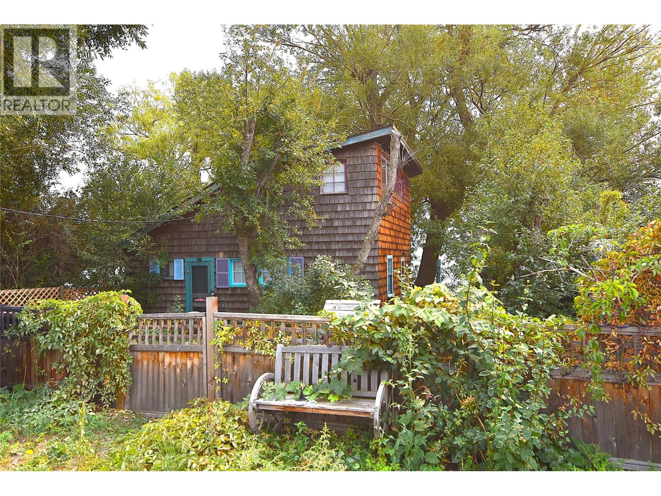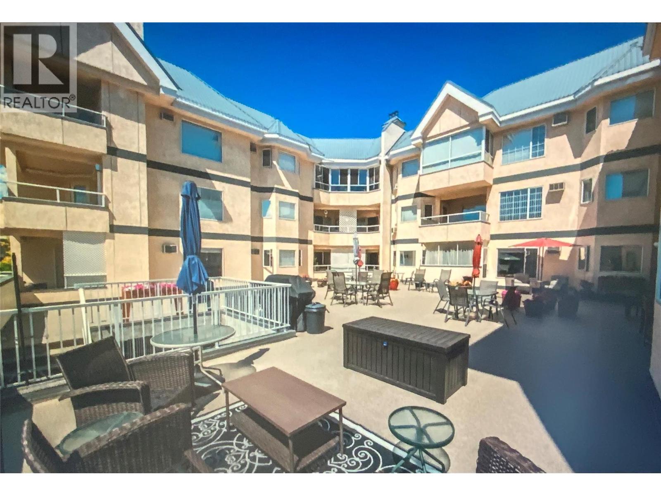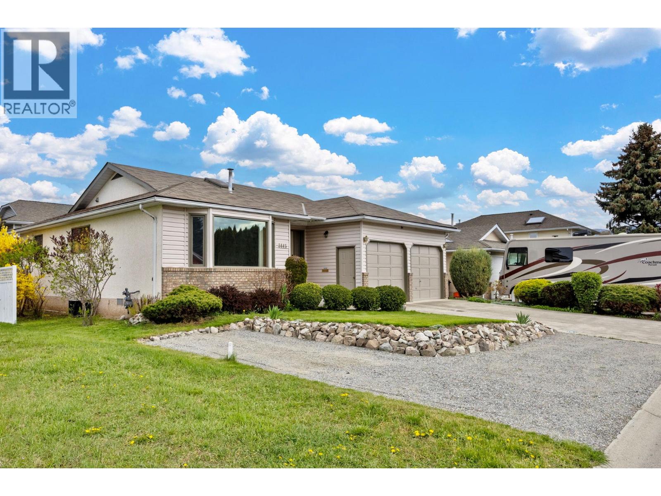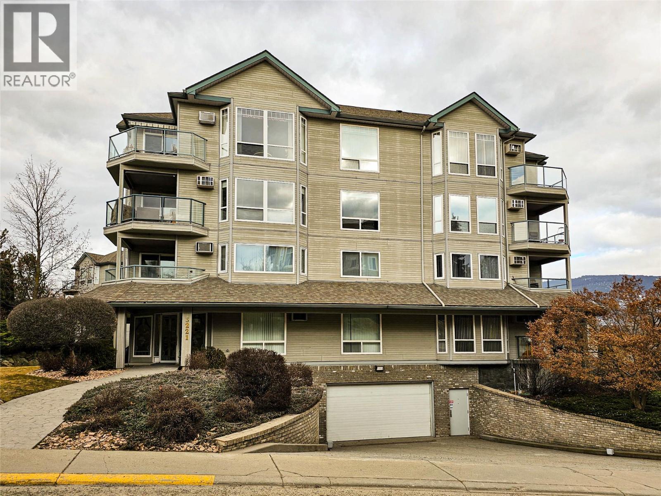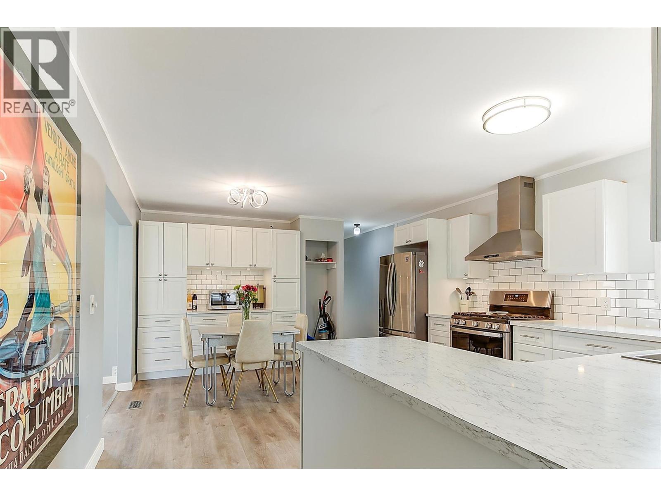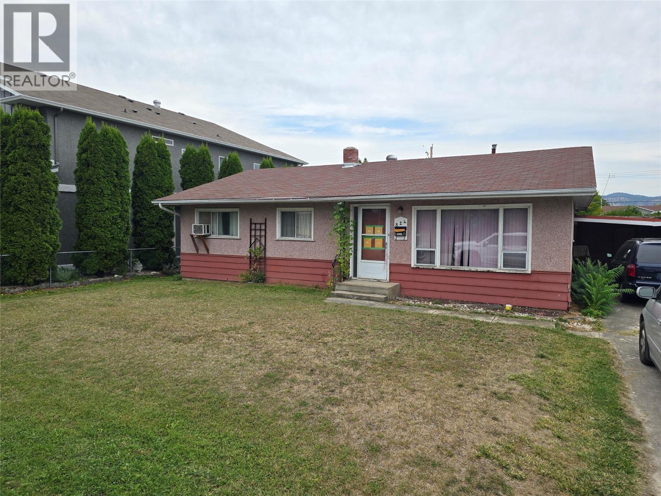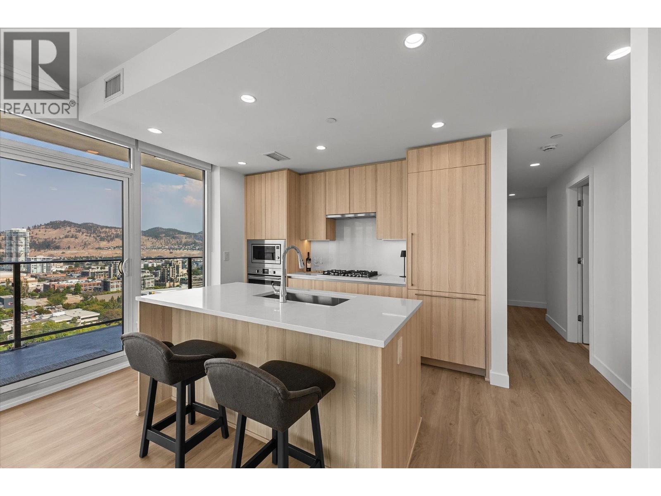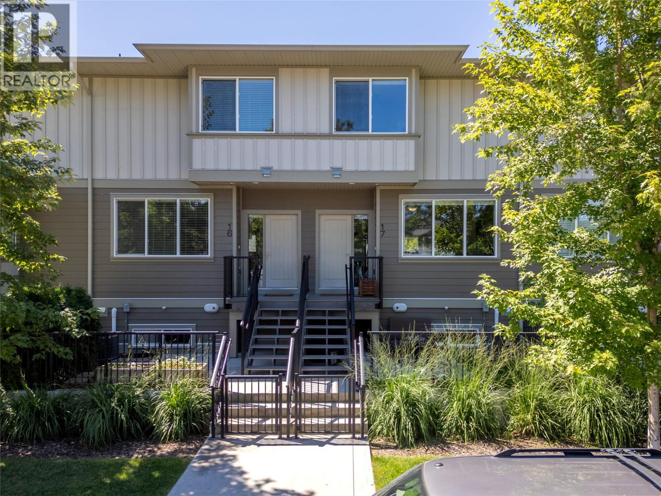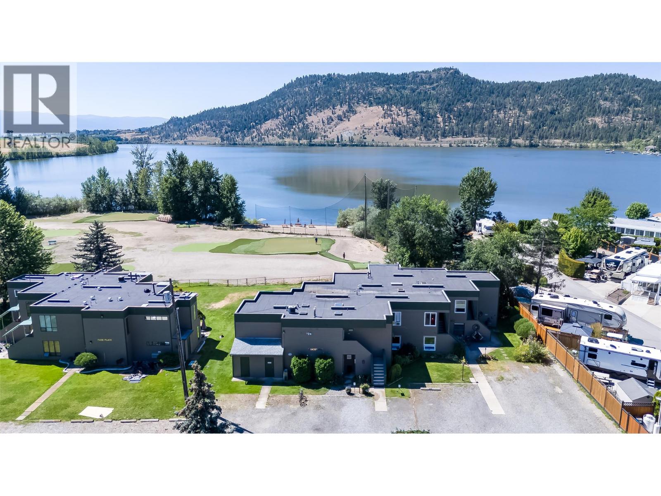- Houseful
- BC
- Grand Forks
- V0H
- 8660 Riverside Dr
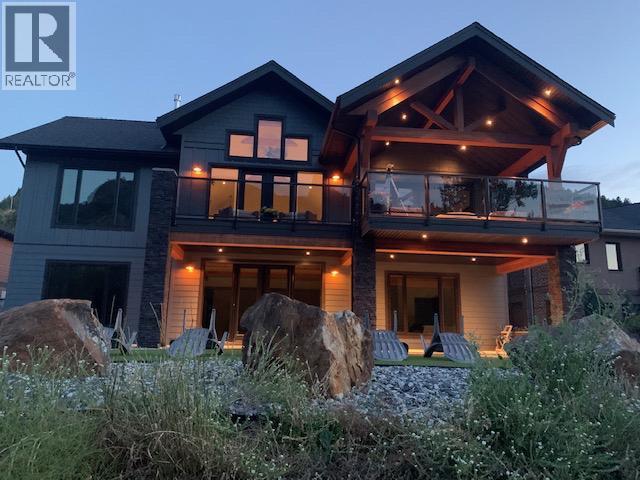
Highlights
Description
- Home value ($/Sqft)$286/Sqft
- Time on Housefulnew 5 hours
- Property typeSingle family
- StyleRanch
- Median school Score
- Lot size0.36 Acre
- Year built2019
- Garage spaces3
- Mortgage payment
Your own private beach. Amazing riverfront view home in Grand Forks' executive River Meadows subdivision. Built in 2019. 3 master suites with their own 5 pc. bathrooms and walk-in closets. 5 bath immaculate custom-built home. Upstairs office/den could be 2nd upstairs bedroom. Bedrooms have own ensuite + walk-in closet. Heated triple garage. Home is over 4000 sq ft. finished. Property is .363 acre + has RV site with hook-ups. High quality finishes includes leathered granite throughout. Large kitchen c/w butler pantry. The large master bedroom features a large ensuite bathroom and large daylight walk-in closet. Other bedrooms have ensuite bathrooms + walk-in closets. Main floor laundry/mudroom off garages entrance. Heated triple garage. In-floor heat in basement + garage floors. On-demand water system. Xeriscaping yard for low maintenance. Location, location, location ? executive riverfront. 2 large backyard decks for relaxing or entertaining guests. Short walk to downtown, city park, recreation, sandy swimming holes, city walking trails + even pickle ball courts. (id:63267)
Home overview
- Cooling Central air conditioning
- Heat type Forced air
- Sewer/ septic Municipal sewage system
- # total stories 2
- Roof Unknown
- # garage spaces 3
- # parking spaces 10
- Has garage (y/n) Yes
- # full baths 4
- # half baths 1
- # total bathrooms 5.0
- # of above grade bedrooms 4
- Flooring Mixed flooring
- Has fireplace (y/n) Yes
- Subdivision Grand forks
- View River view, mountain view, valley view
- Zoning description Unknown
- Lot dimensions 0.36
- Lot size (acres) 0.36
- Building size 4024
- Listing # 10362246
- Property sub type Single family residence
- Status Active
- Bathroom (# of pieces - 4) Measurements not available
Level: Basement - Bathroom (# of pieces - 2) Measurements not available
Level: Lower - Bedroom 5.791m X 6.248m
Level: Lower - Family room 5.791m X 6.248m
Level: Lower - Gym 4.267m X 4.877m
Level: Lower - Bathroom (# of pieces - 4) Measurements not available
Level: Lower - Bedroom 3.962m X 4.572m
Level: Lower - Dining room 3.658m X 5.486m
Level: Main - Great room 5.182m X 7.468m
Level: Main - Bathroom (# of pieces - 4) Measurements not available
Level: Main - Ensuite bathroom (# of pieces - 4) Measurements not available
Level: Main - Laundry 2.692m X 6.096m
Level: Main - Bedroom 3.353m X 4.115m
Level: Main - Primary bedroom 4.267m X 4.775m
Level: Main - Kitchen 2.845m X 4.724m
Level: Main
- Listing source url Https://www.realtor.ca/real-estate/28840888/8660-riverside-drive-grand-forks-grand-forks
- Listing type identifier Idx

$-3,064
/ Month

