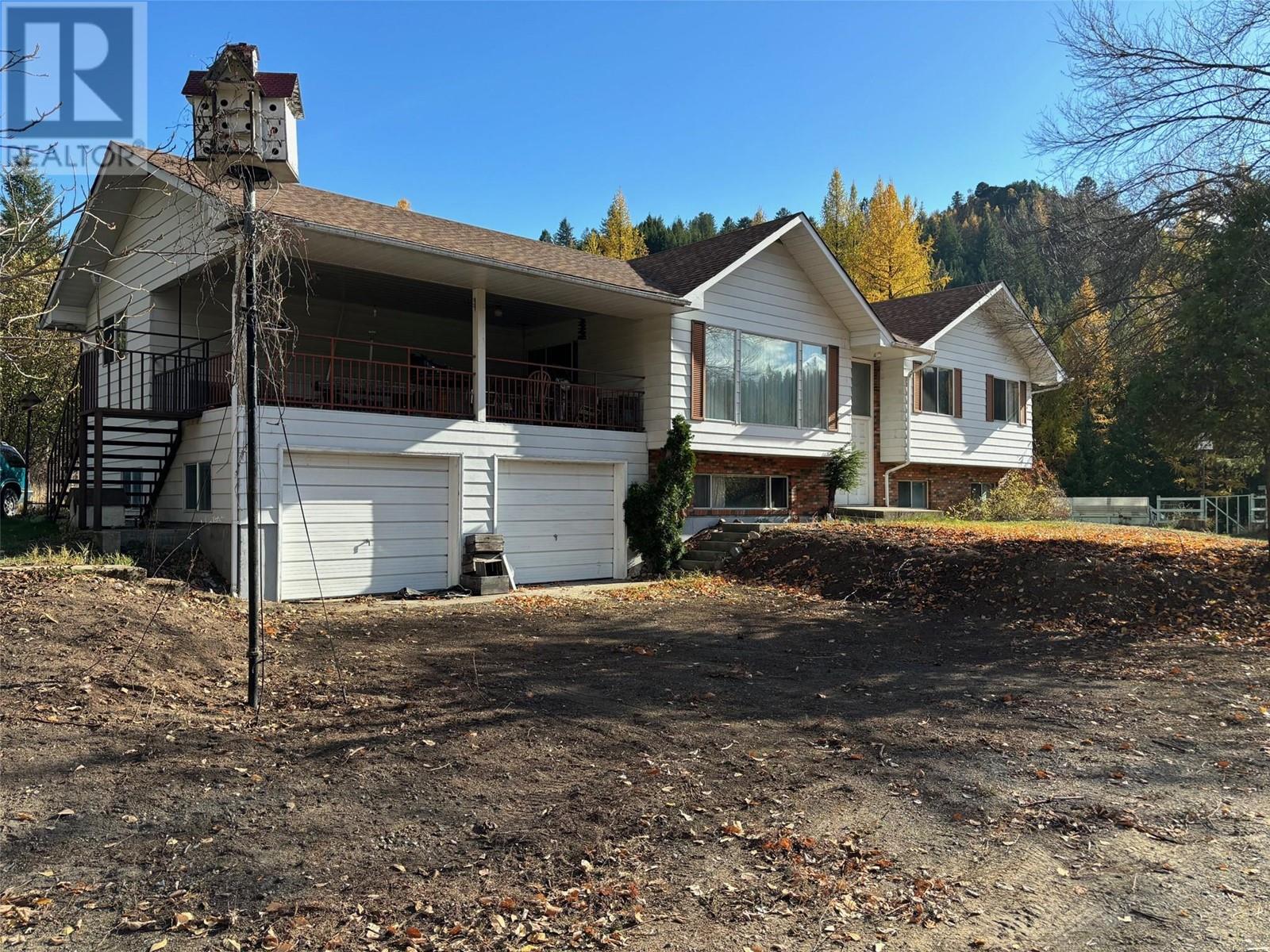- Houseful
- BC
- Grand Forks
- V0H
- 8870 Granby Rd

8870 Granby Rd
8870 Granby Rd
Highlights
Description
- Home value ($/Sqft)$251/Sqft
- Time on Houseful890 days
- Property typeSingle family
- Median school Score
- Lot size26.44 Acres
- Year built1977
- Garage spaces2
- Mortgage payment
26 acres with large family home. Endless agricultural options. Priced below BC Assessment. Very private. Great mountain + valley views. 1586 sq ft country home plus 1300 sq ft finished basement. 4 bedroom, 2 full bathrooms. Sauna + jacuzzi tub. Has 24x24 sq ft 2 car attached garage. Plus 28x47 sq ft detached garage/shop with metal roof. 15x24 sq ft covered deck with great views. Large circular driveway. Lots of lush green grassland. Easy access off Granby Rd. Just 5 minutes to downtown. Seasonal creek + pond with ring well + pump house on property for irrigation if needed. Greenhouse with concrete structure. 5 acres at north end is out of ALR + has subdivision possibilities. Great mountain + valley views. Large valuable timber on property. Deer fenced garden area, great concrete greenhouse + lots of fruit trees. 3 minutes to downtown. Peaceful and private. (id:63267)
Home overview
- Cooling Central air conditioning
- Heat source Wood
- Heat type Forced air, stove
- Sewer/ septic Septic tank
- Roof Unknown
- # garage spaces 2
- # parking spaces 2
- Has garage (y/n) Yes
- # full baths 2
- # total bathrooms 2.0
- # of above grade bedrooms 4
- Flooring Mixed flooring
- Has fireplace (y/n) Yes
- Subdivision Grand forks rural
- View Mountain view, valley view
- Zoning description Unknown
- Lot dimensions 26.44
- Lot size (acres) 26.44
- Building size 2886
- Listing # 2471040
- Property sub type Single family residence
- Status Active
- Utility 3.048m X 3.658m
Level: Basement - Wine cellar 2.438m X 3.048m
Level: Basement - Bedroom 3.048m X 3.353m
Level: Basement - Bathroom (# of pieces - 4) Measurements not available
Level: Basement - Sauna 1.829m X 2.134m
Level: Basement - Den 3.048m X 3.353m
Level: Basement - Bedroom 3.048m X 3.048m
Level: Basement - Family room 3.658m X 4.572m
Level: Basement - Other 2.438m X 3.048m
Level: Basement - Bedroom 2.743m X 3.353m
Level: Main - Bathroom (# of pieces - 4) Measurements not available
Level: Main - Living room 4.267m X 4.877m
Level: Main - Dining room 3.048m X 3.658m
Level: Main - Primary bedroom 3.353m X 3.962m
Level: Main - Laundry 3.048m X 3.048m
Level: Main - Pantry 3.048m X 3.658m
Level: Main - Kitchen 3.048m X 4.267m
Level: Main - Den 3.658m X 3.658m
Level: Main
- Listing source url Https://www.realtor.ca/real-estate/25637647/8870-granby-road-grand-forks-grand-forks-rural
- Listing type identifier Idx

$-1,933
/ Month












