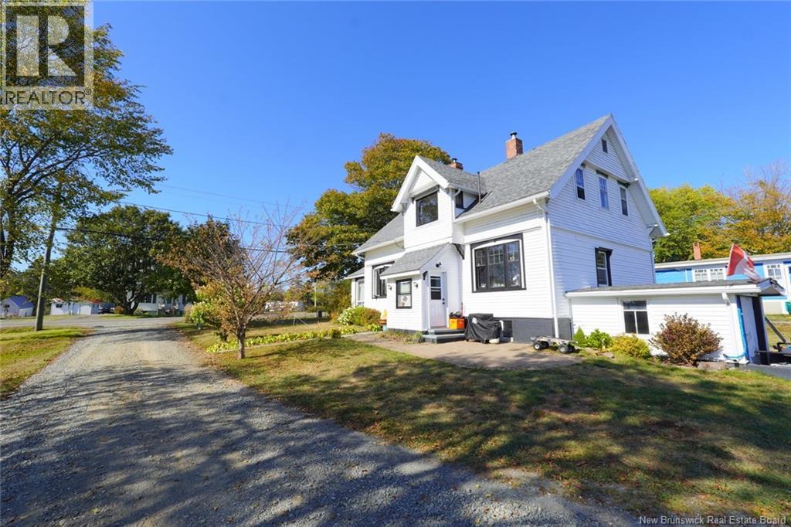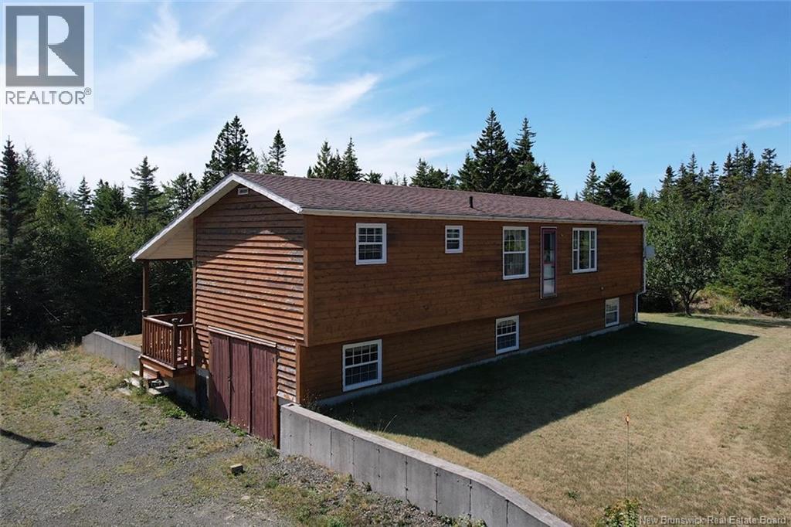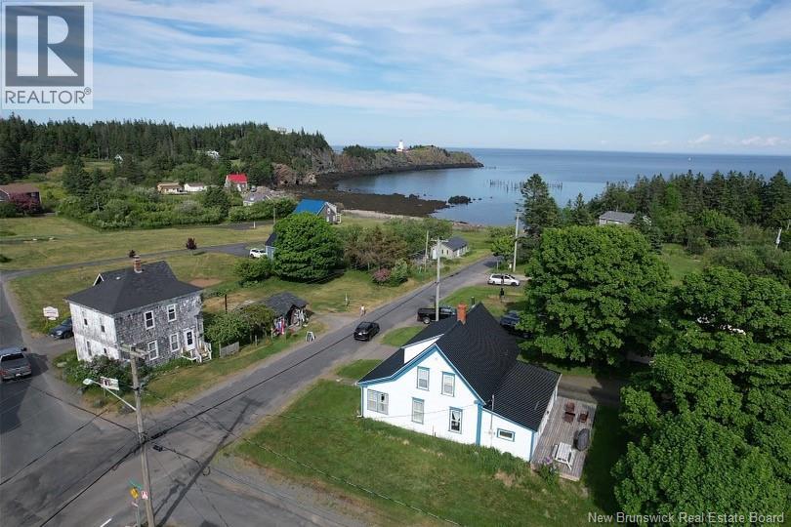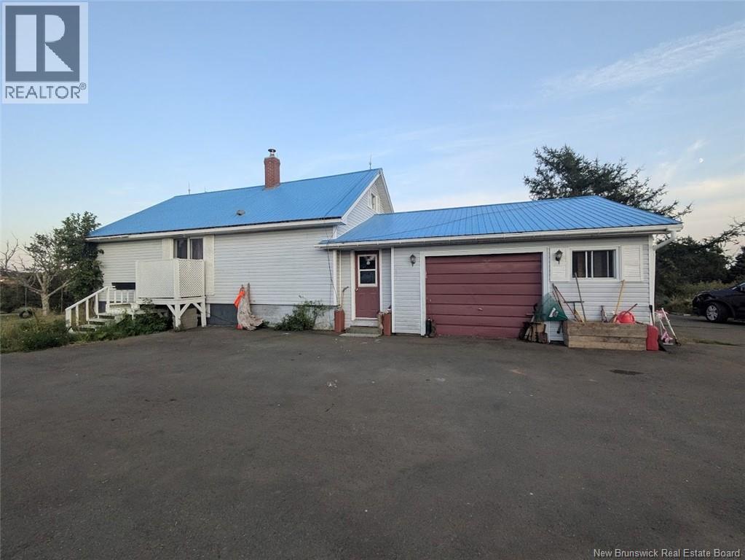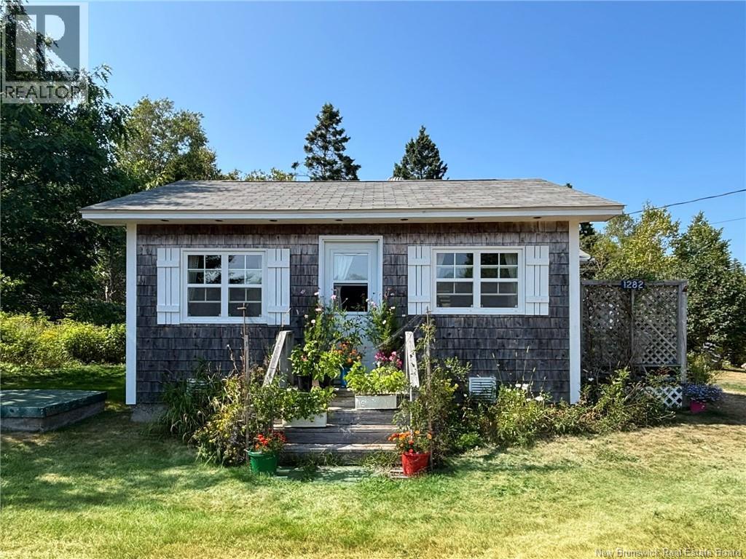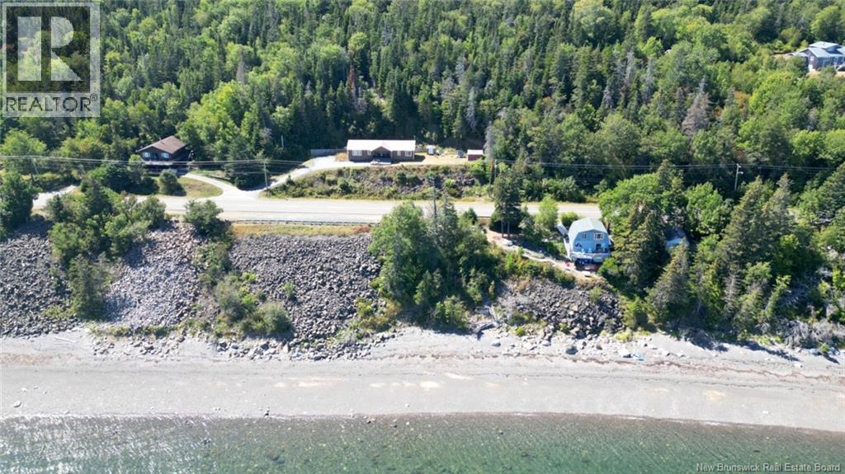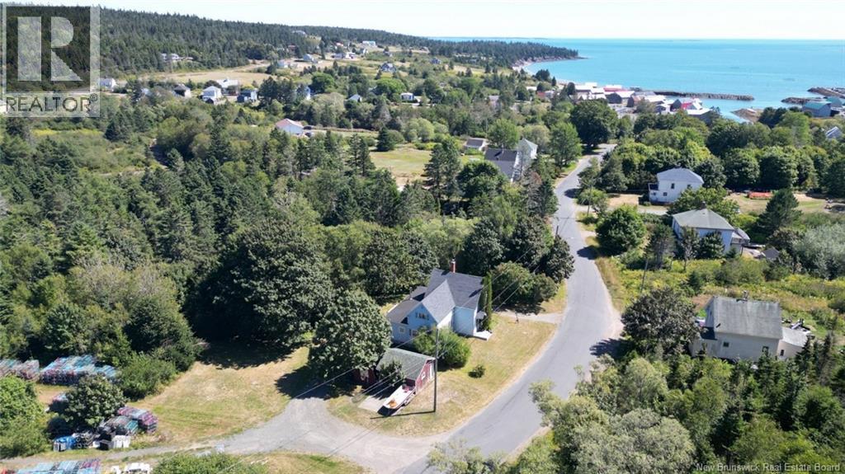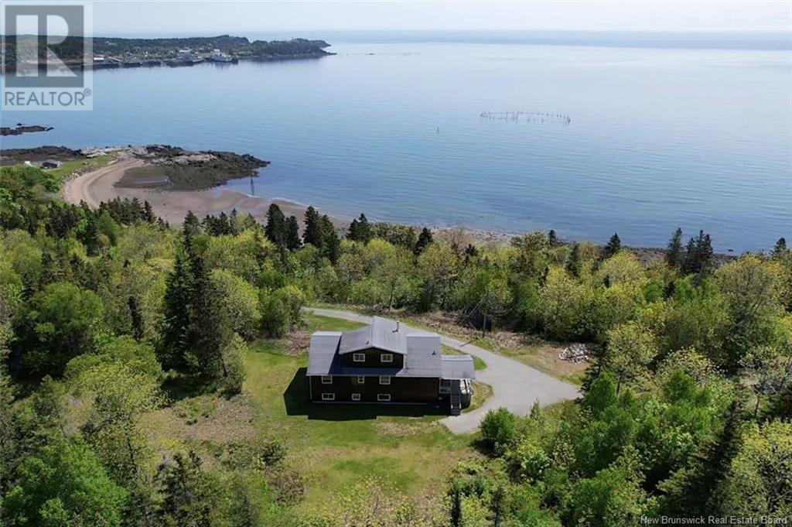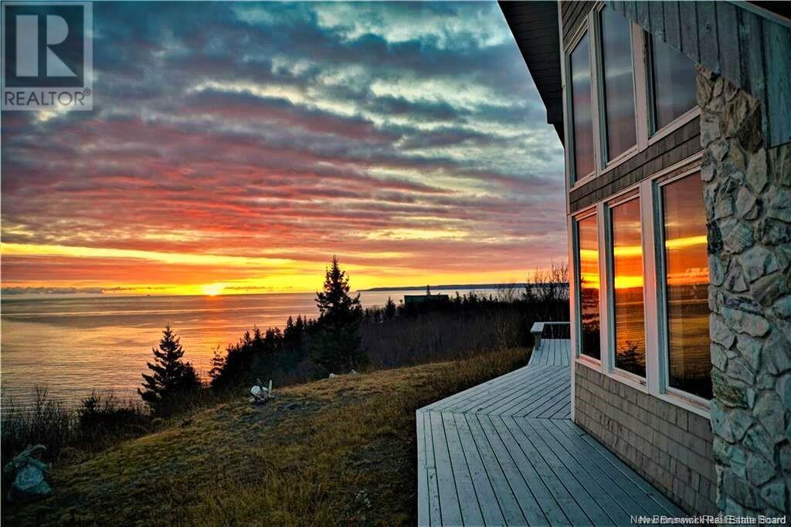- Houseful
- NB
- Grand Manan
- E5G
- 106 Route 776
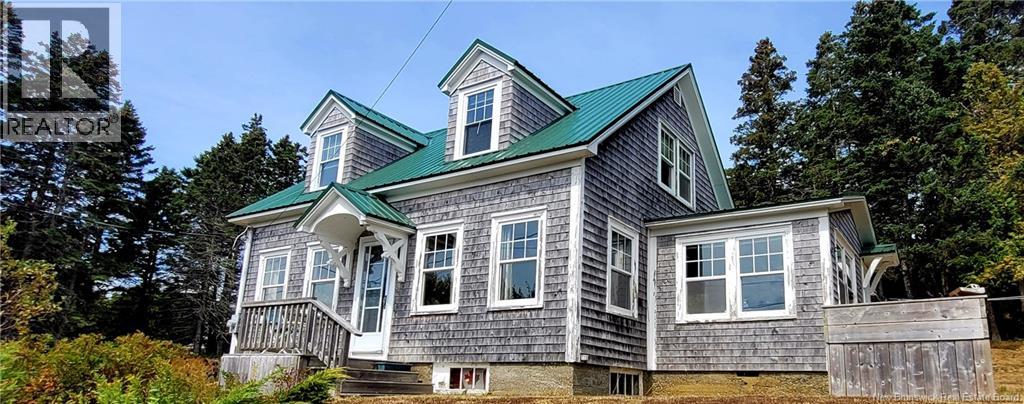
Highlights
Description
- Home value ($/Sqft)$191/Sqft
- Time on Houseful56 days
- Property typeSingle family
- Style2 level
- Lot size0.56 Acre
- Year built1940
- Mortgage payment
LOCATED IN THE DESIRED VILLAGE OF NORTH HEAD, THIS 2-LEVEL HOME IS IN NEED OF A NEW FAMILY TO CALL THEIR OWN. WITH BEAUTIFUL VIEWS OF THE NORTH HEAD HARBOUR AND STANLEYS BEACH, THIS PROPERTY WONT DISAPPOINT. LARGE KITCHEN WITH DINING NOOK, MASSIVE LIVING ROOM ALLOWS FOR MANY PEOPLE TO BE TOGETHER. 3 LARGE BEDROOMS AND 1 & 1/2 BATHROOMS, STUNNING HARDWOOD FLOORS AND BRIGHT SUNNY ROOMS THROUGHOUT GIVE THIS HOME SO MUCH CHARACTER. THE PRIVATE BACK YARD THAT HAS PLENTY OF SPACE, LOTS OF ABILITY TO BUILD A GARAGE OR MAYBE PLACE SOME OUTSIDE STORAGE BUILDINGS THERE. PAVED DRIVEWAY AND PLENTY OF ROOM TO PARK MAKES FOR SEVERAL VEHICLES. THIS HOME DOES REQUIRE SOME UPDATING BUT HAS MANY GREAT QUALTIES YOU WILL FALL IN LOVE WITH. CALL TODAY TO BOOK A SHOWING THIS PROPERTY IS AN AS IS WHERE IS PROPERTY. (id:63267)
Home overview
- Heat source Wood
- Heat type Hot water, stove
- # full baths 1
- # half baths 1
- # total bathrooms 2.0
- # of above grade bedrooms 3
- Flooring Tile, hardwood
- Lot desc Partially landscaped
- Lot dimensions 2284
- Lot size (acres) 0.56436867
- Building size 1567
- Listing # Nb125524
- Property sub type Single family residence
- Status Active
- Bedroom 5.791m X 3.708m
Level: 2nd - Bedroom 5.639m X 3.353m
Level: 2nd - Foyer 2.032m X 2.134m
Level: 2nd - Bathroom (# of pieces - 2) 1.651m X 1.219m
Level: 2nd - Kitchen 3.378m X 4.521m
Level: Main - Dining nook 2.845m X 2.845m
Level: Main - Foyer 1.118m X 2.794m
Level: Main - Bathroom (# of pieces - 1-6) 1.702m X 2.337m
Level: Main - Living room 3.556m X 8.23m
Level: Main - Mudroom 1.219m X 1.575m
Level: Main - Bedroom 2.692m X 3.454m
Level: Main
- Listing source url Https://www.realtor.ca/real-estate/28782146/106-route-776-grand-manan
- Listing type identifier Idx

$-797
/ Month

