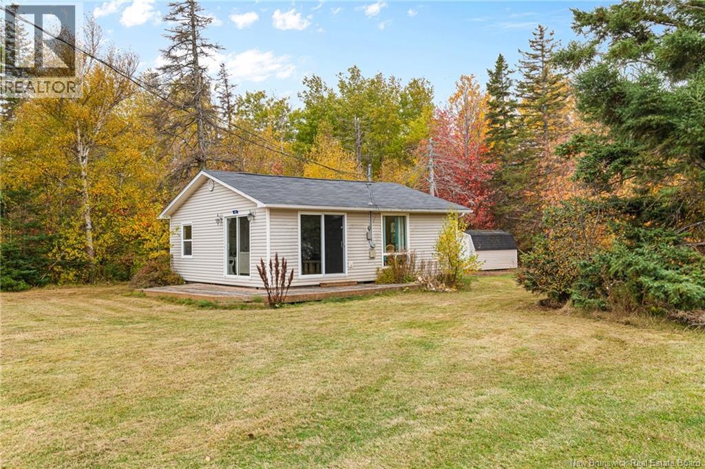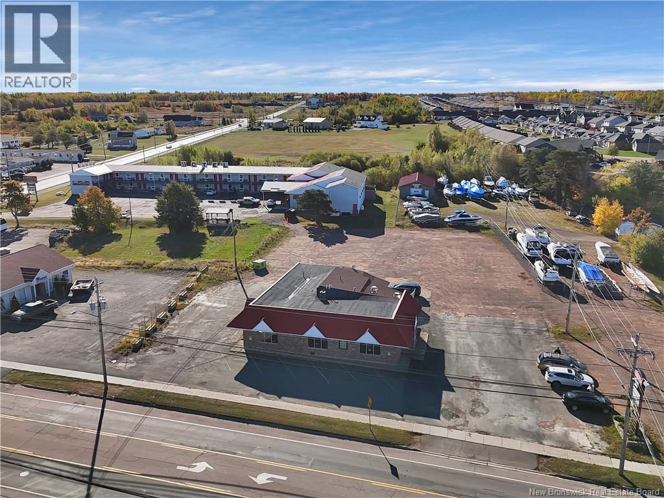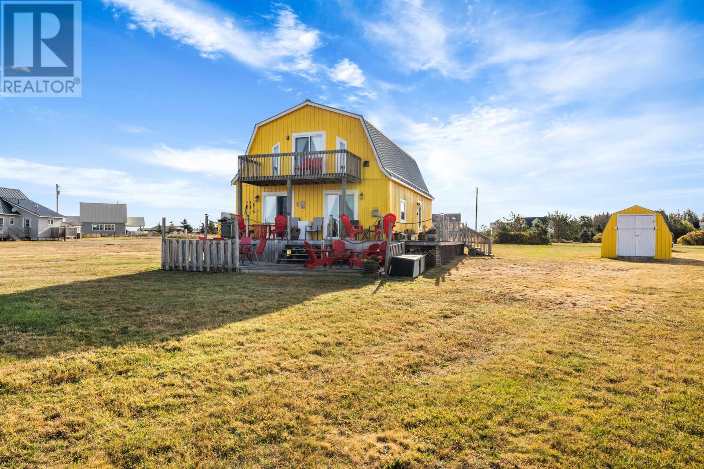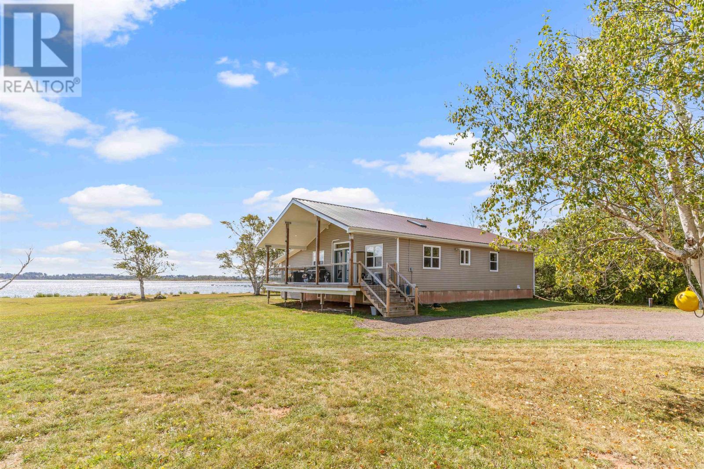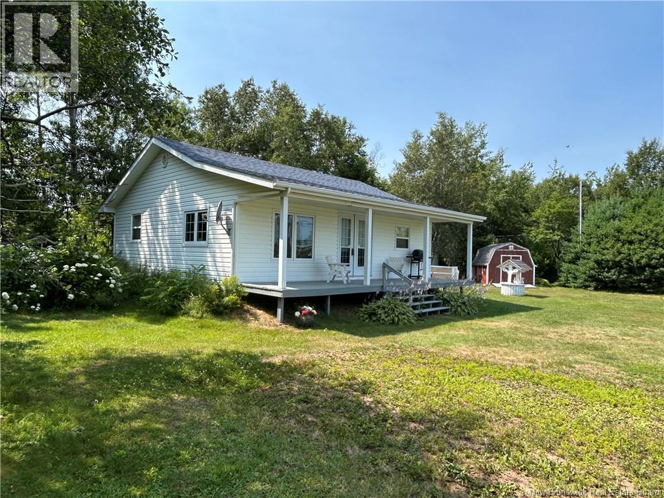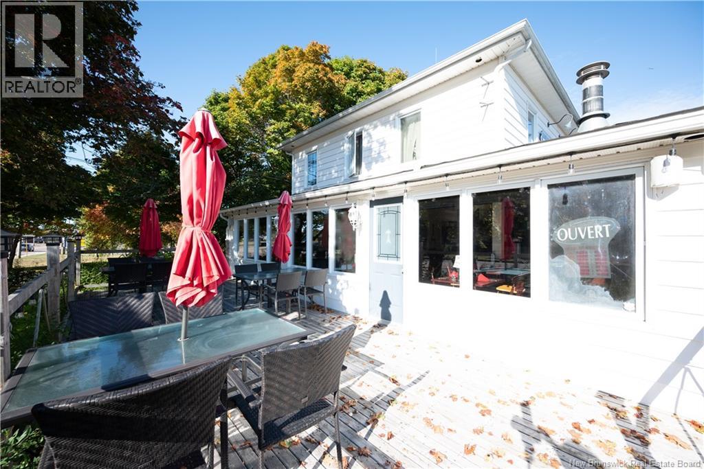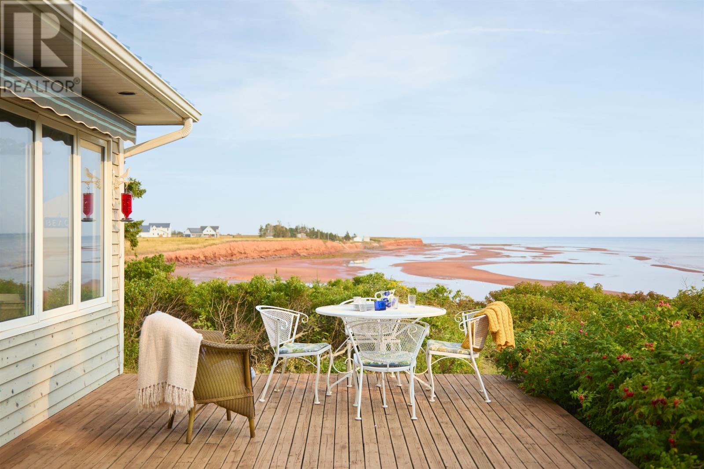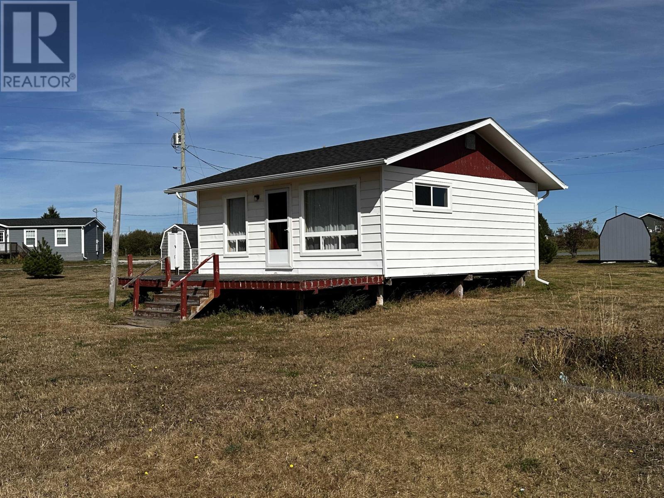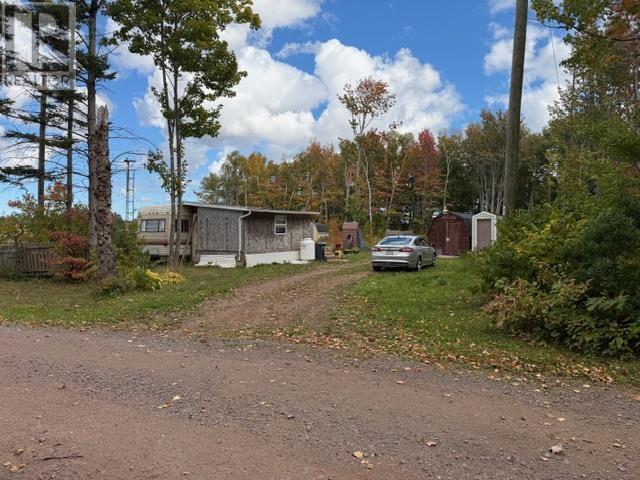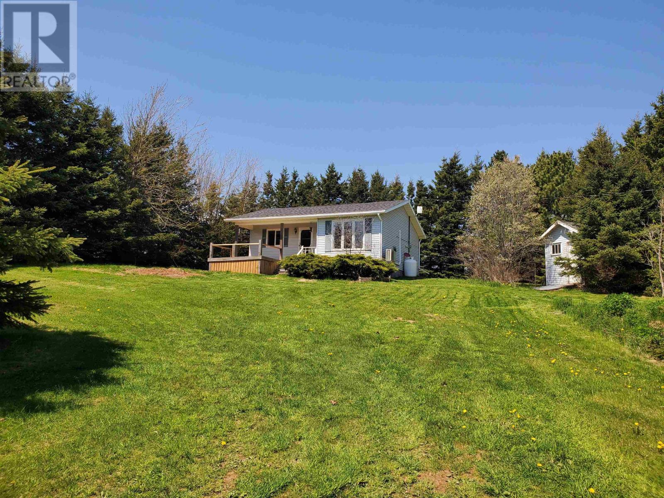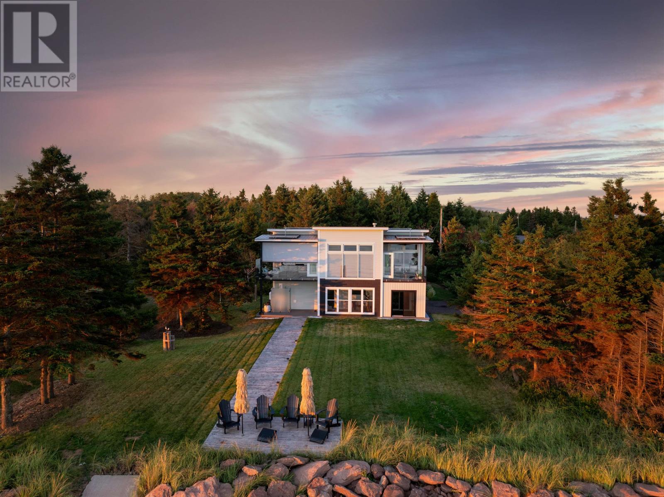- Houseful
- PE
- Grand River
- C0B
- 144 Bakers Shore Rd
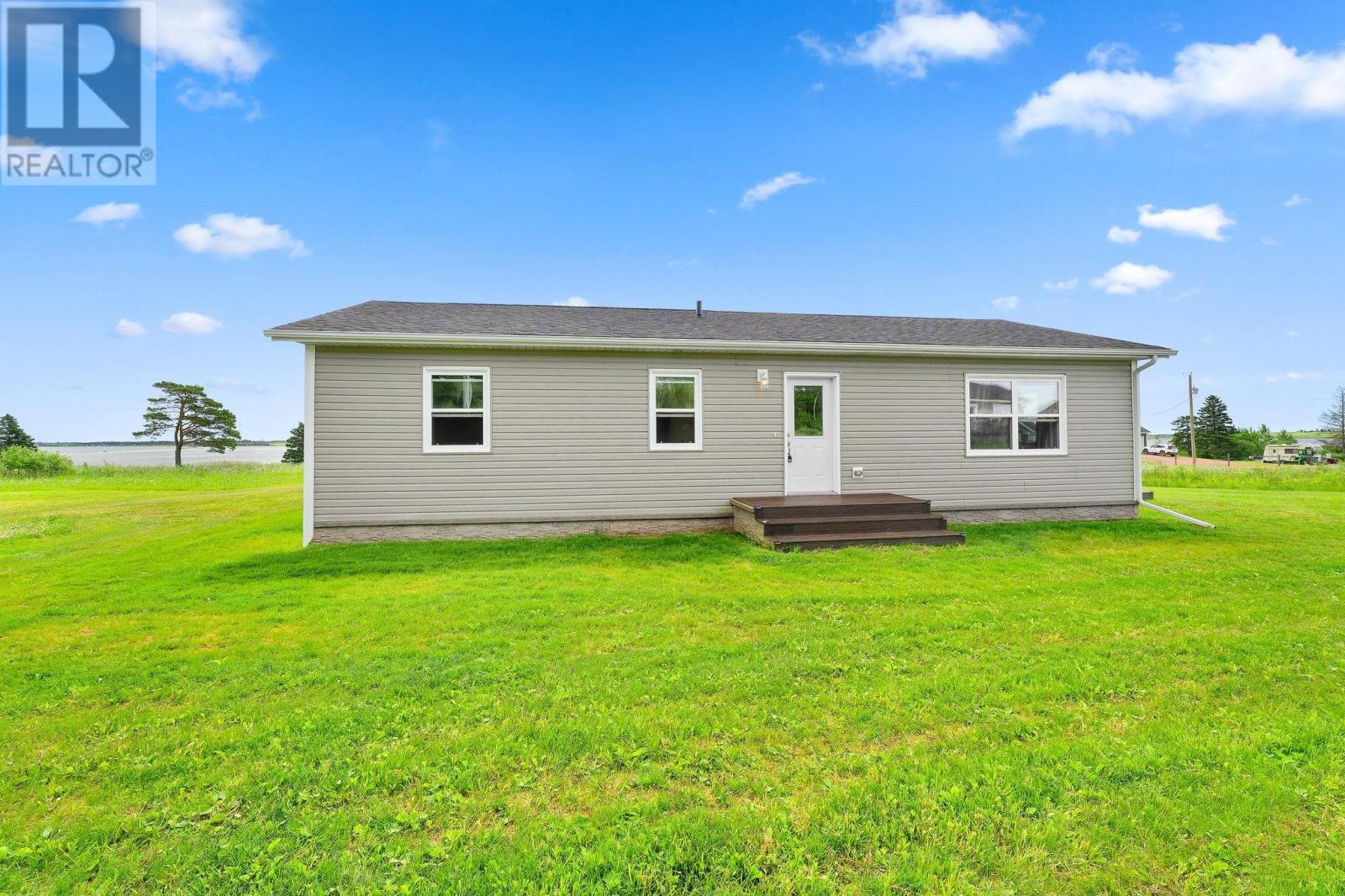
Highlights
Description
- Time on Houseful115 days
- Property typeRecreational
- StyleCharacter
- Year built2021
- Mortgage payment
Welcome to your dream water view retreat! This newer (2021), move in ready home offers stunning water views, private access to the river, and a lifestyle of peace and tranquility, just 20 minutes from the city of Summerside. Inside, you will find an open concept living room, dining room and a stunning large kitchen. This is the perfect space for entertaining or simply relaxing and enjoying the view. The home features three spacious bedrooms, a well appointed 4 piece bathroom, and features large windows in every room allowing lots of natural light to pour through. Step outside and fall in love with the outdoor living space which includes not one, but two large decks constructed from top of the line luxury materials, providing the perfect setting for summer gatherings, morning coffees, or sunset views over the water. Whether you are looking for a year round residence, a serene seasonal getaway, or an investment property, this one has it all! (id:63267)
Home overview
- Cooling Air exchanger
- Heat source Electric
- Heat type Not known
- Sewer/ septic Septic system
- # full baths 1
- # total bathrooms 1.0
- # of above grade bedrooms 3
- Flooring Laminate
- Community features School bus
- Subdivision Grand river
- View River view
- Lot size (acres) 0.0
- Listing # 202516116
- Property sub type Recreational
- Status Active
- Kitchen 14m X 13m
Level: Main - Bathroom (# of pieces - 1-6) 8m X 8m
Level: Main - Living room 17.6m X 13m
Level: Main - Primary bedroom 13m X 12m
Level: Main - Dining room 13m X 10.6m
Level: Main - Bedroom 13m X 10m
Level: Main - Bedroom 9.6m X 9m
Level: Main
- Listing source url Https://www.realtor.ca/real-estate/28537372/144-bakers-shore-road-grand-river-grand-river
- Listing type identifier Idx

$-1,197
/ Month


