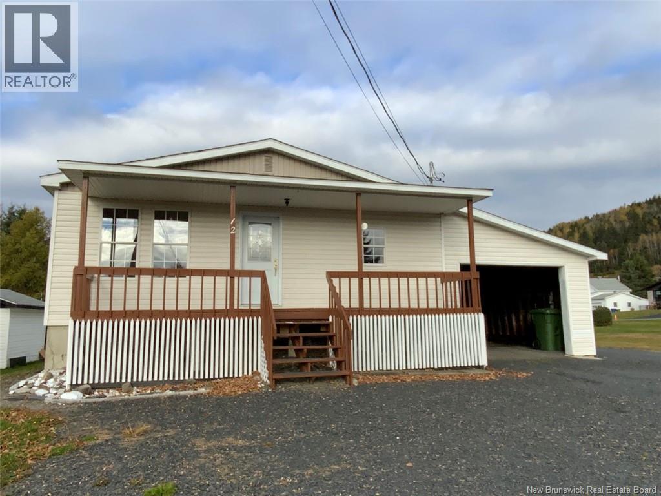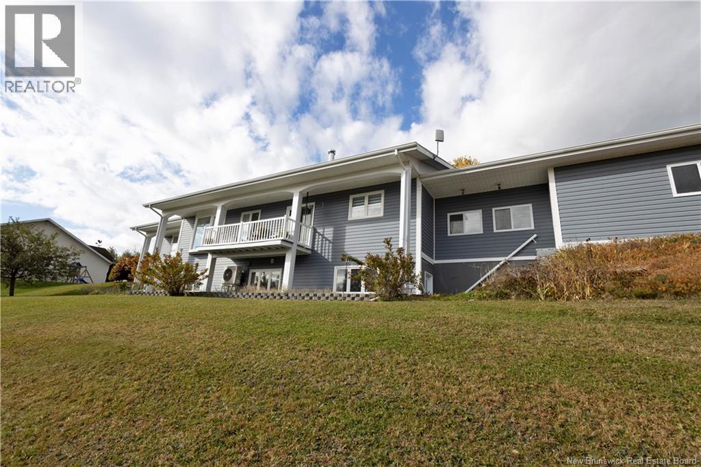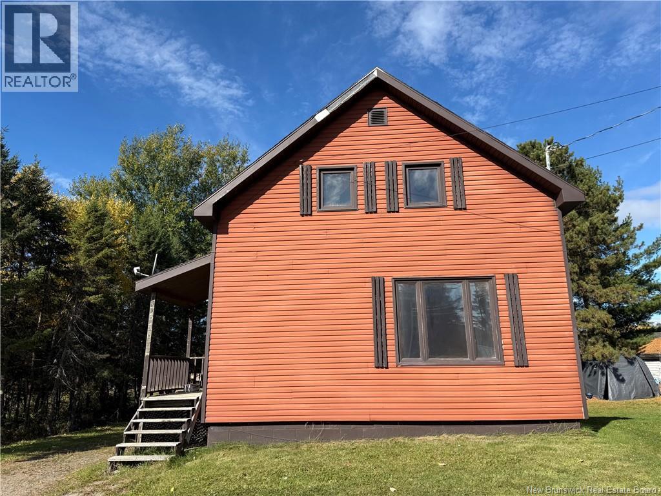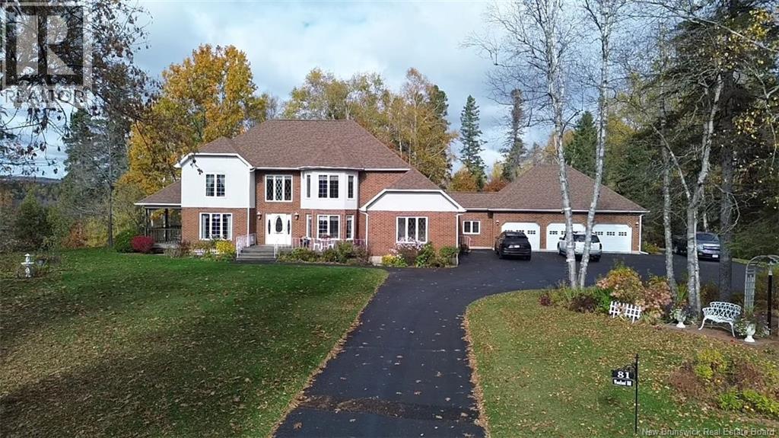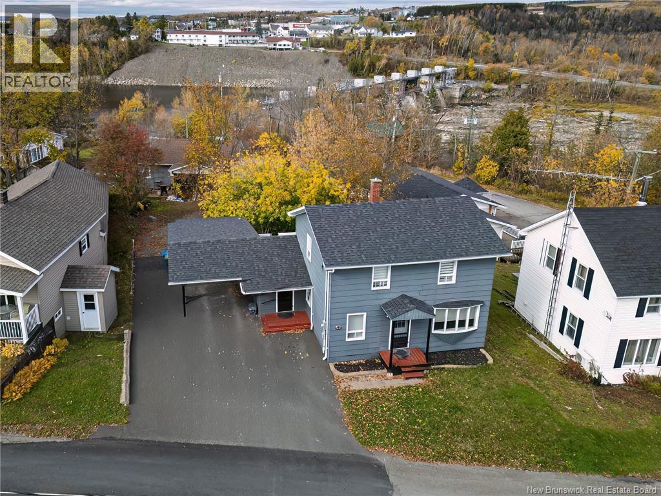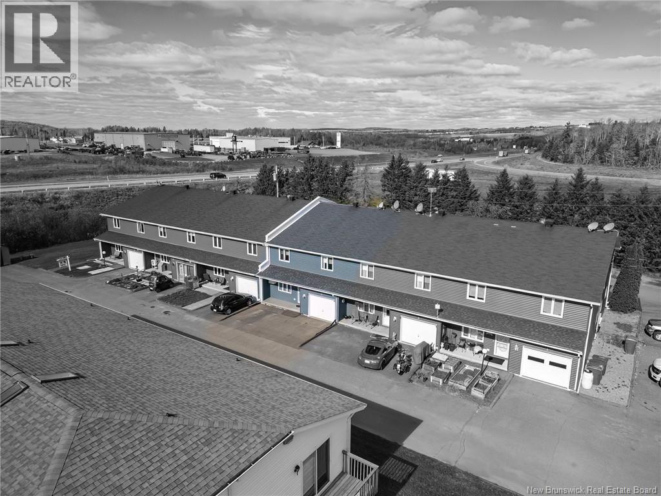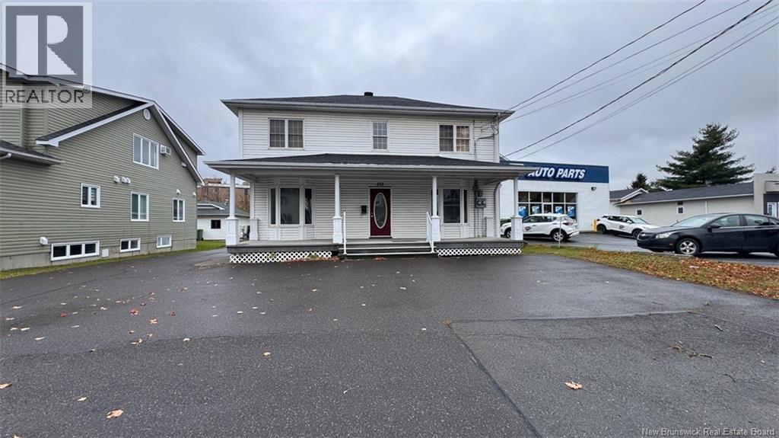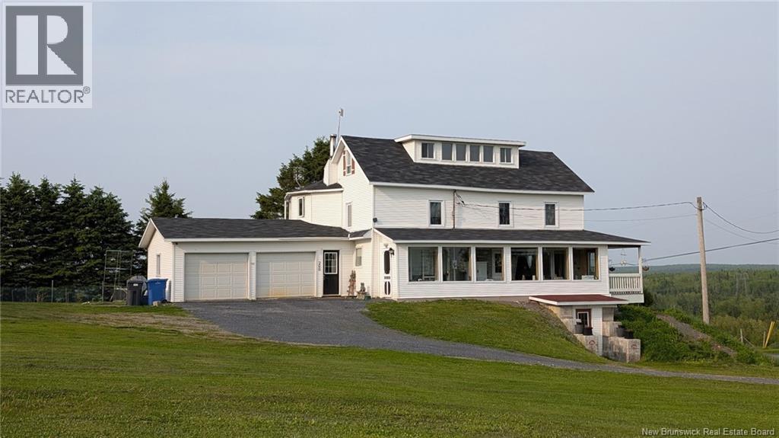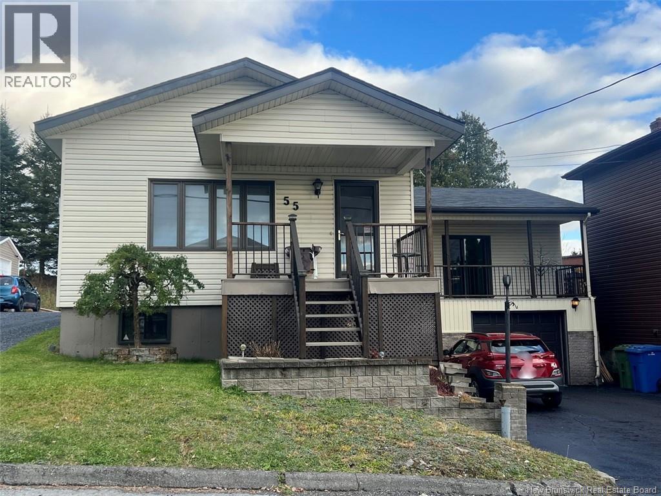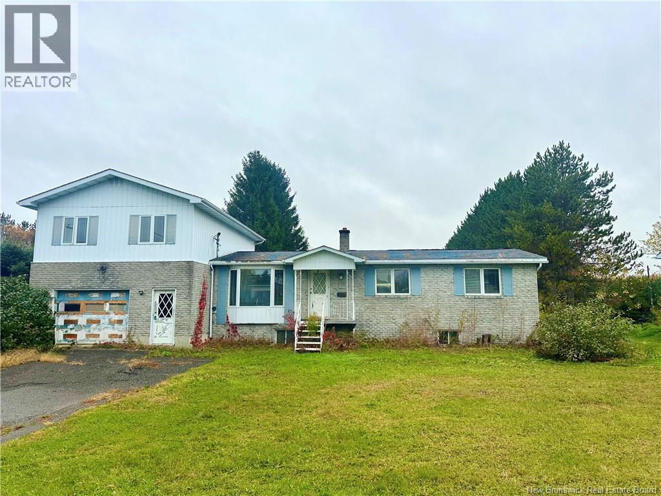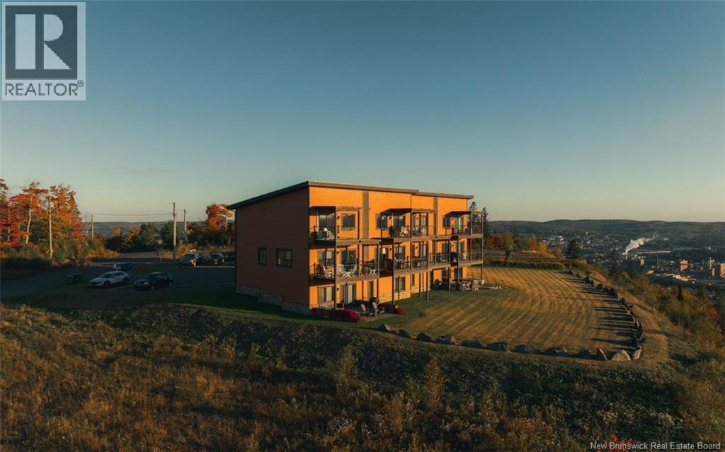- Houseful
- NB
- Grand-saultgrand Falls
- E3Y
- 102 Rue Belair
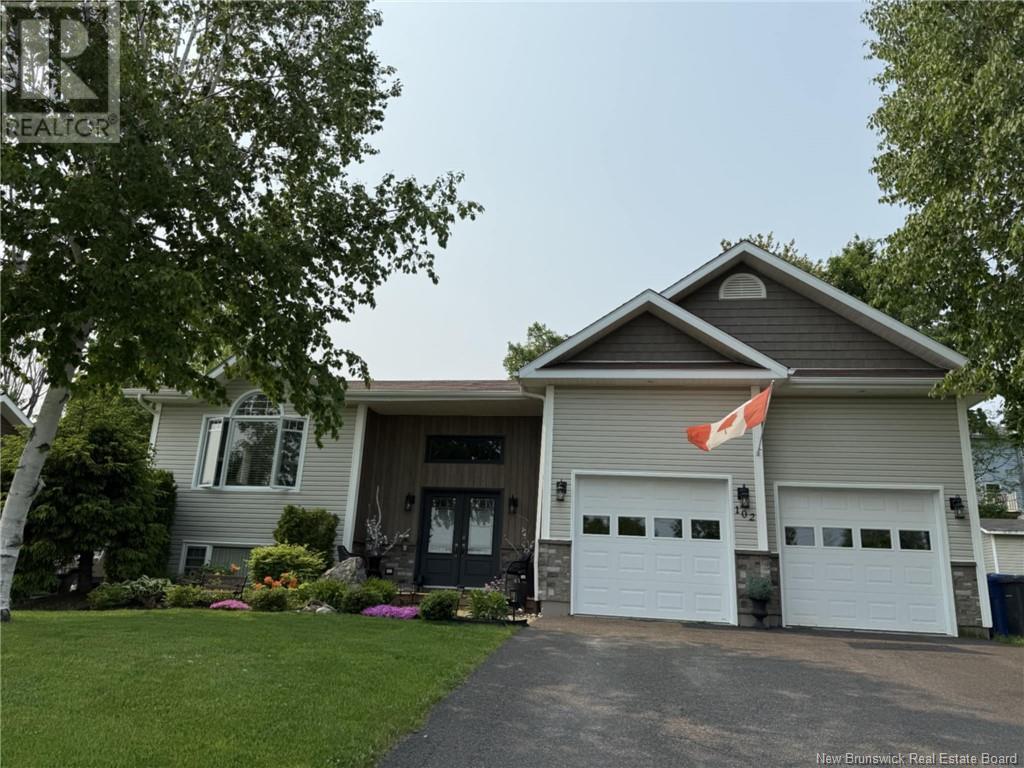
102 Rue Belair
102 Rue Belair
Highlights
Description
- Home value ($/Sqft)$170/Sqft
- Time on Houseful223 days
- Property typeSingle family
- StyleBungalow
- Lot size9,031 Sqft
- Year built1994
- Mortgage payment
Step into luxury as you walk through the gorgeous front entrance into a spacious and inviting foyer, which also features convenient direct access to the attached garage. Just a few steps up, youll find a stunning open-concept kitchen, dining, and living area, highlighted by gleaming hardwood floors and heated ceramic tiles for ultimate comfort. The brand-new kitchen is a true showstopper, featuring modern cabinetry, quartz countertops, and updated appliances, and it opens onto a gorgeous private back deckperfect for relaxing or entertaining. The primary bedroom offers both style and functionality with a walk-in closet and an additional closet for extra storage, while the full bathroom boasts a double sink vanity for added convenience. The fully finished basement expands your living space with a full bathroom that includes laundry, two additional bedrooms, an office, and a cozy living room. A cedar closet provides excellent storage, and the walkout access to the double attached garage adds practicality and ease. Outside, youll love the paved driveway, beautifully landscaped yard, and additional storage shed for all your needs. This move-in-ready home has been extensively updated (Kitchen, windows and doors, part of roof , ceiling tiles, stairs, HVAC system, Home Water Purification System/ UV Light, added crown molding, and additional insulation for enhanced energy efficiency. Situated close to all amenities, this home offers both convenience and luxury. (id:63267)
Home overview
- Cooling Heat pump
- Heat source Electric
- Heat type Baseboard heaters, heat pump
- Sewer/ septic Municipal sewage system
- # total stories 1
- Has garage (y/n) Yes
- # full baths 2
- # total bathrooms 2.0
- # of above grade bedrooms 3
- Flooring Ceramic, wood
- Directions 2236835
- Lot desc Landscaped
- Lot dimensions 839
- Lot size (acres) 0.20731406
- Building size 2536
- Listing # Nb113895
- Property sub type Single family residence
- Status Active
- Bedroom 3.353m X 3.658m
Level: Basement - Bathroom (# of pieces - 1-6) 2.743m X 5.486m
Level: Basement - Office 2.438m X 2.438m
Level: Basement - Other Level: Basement
- Bedroom 3.048m X 3.658m
Level: Basement - Living room 4.267m X 4.267m
Level: Basement - Other Level: Basement
- Bathroom (# of pieces - 1-6) 4.572m X 1.829m
Level: Main - Kitchen 4.267m X 3.962m
Level: Main - Living room 7.01m X 6.401m
Level: Main - Other 2.134m X 1.829m
Level: Main - Foyer 3.962m X 1.829m
Level: Main - Bedroom 3.658m X 5.486m
Level: Main
- Listing source url Https://www.realtor.ca/real-estate/28012408/102-rue-belair-grand-saultgrand-falls
- Listing type identifier Idx

$-1,146
/ Month

