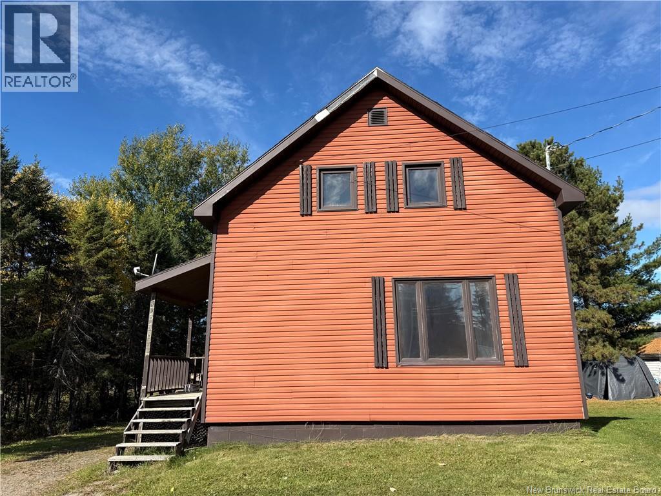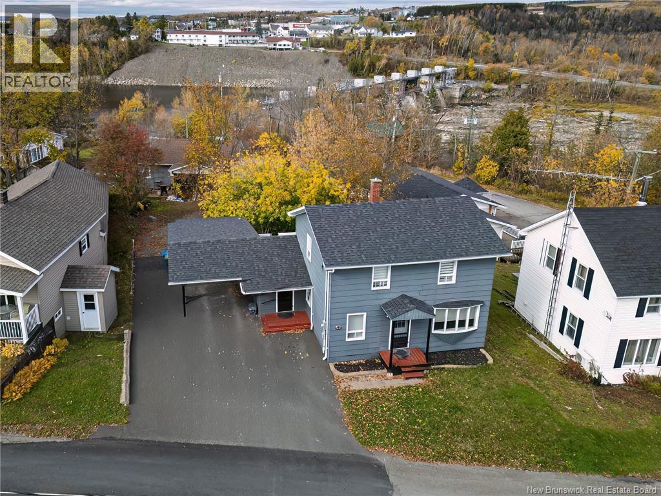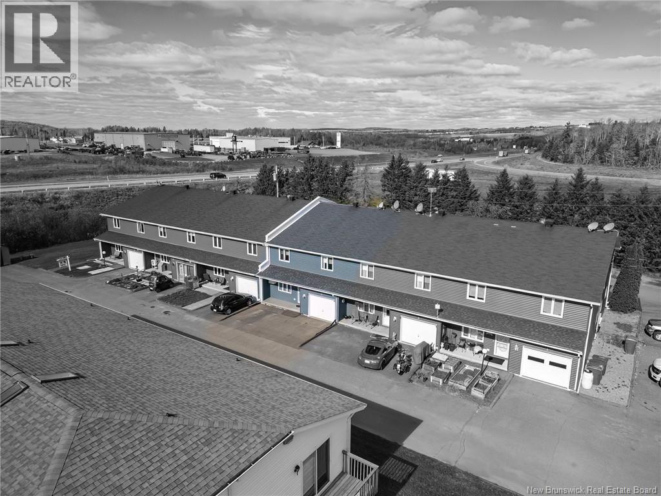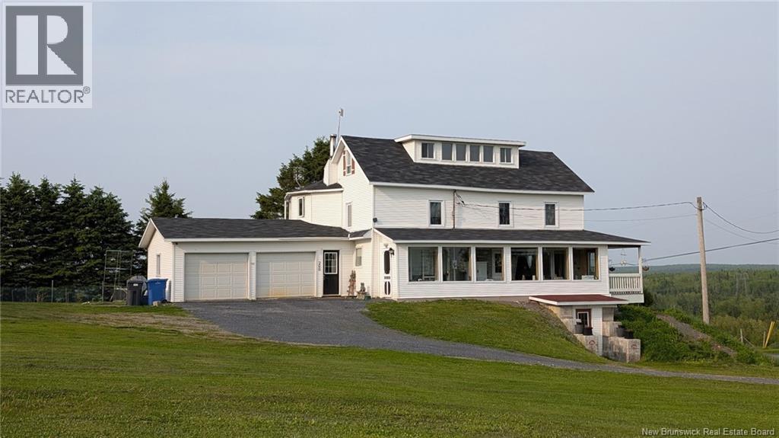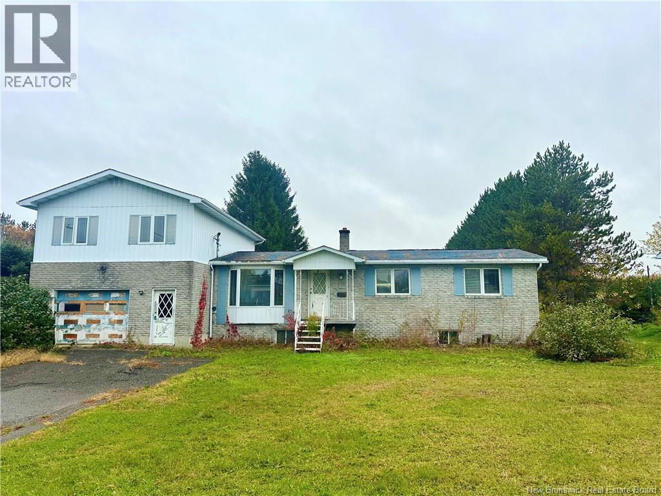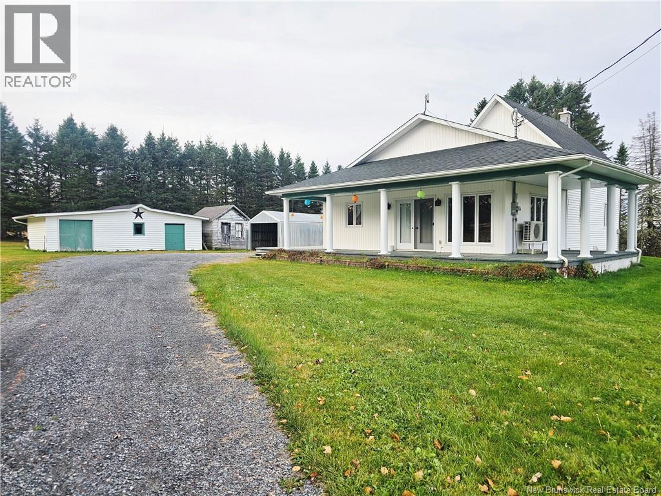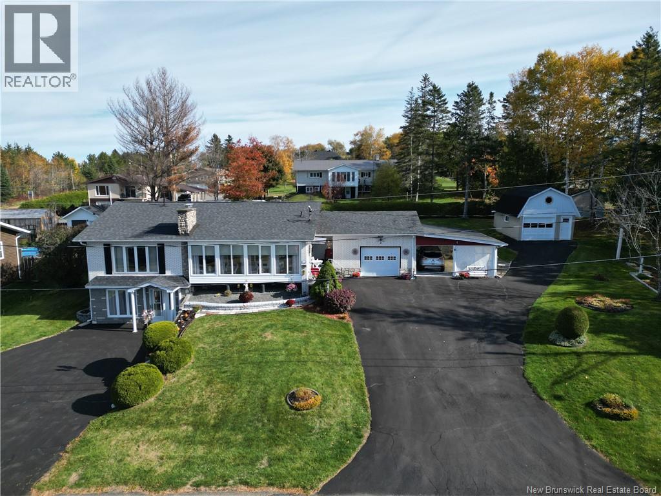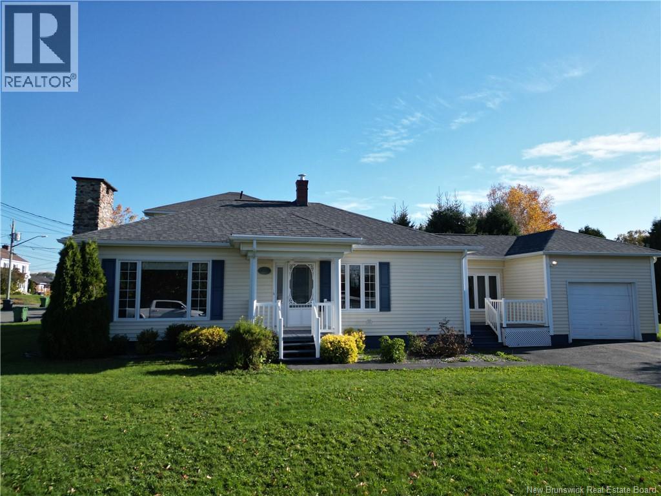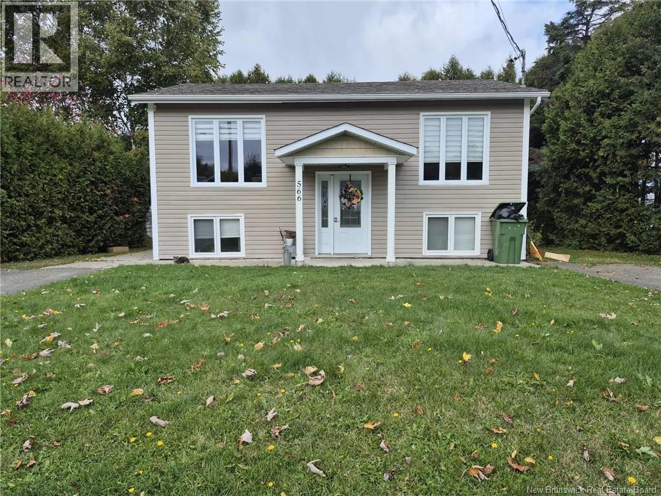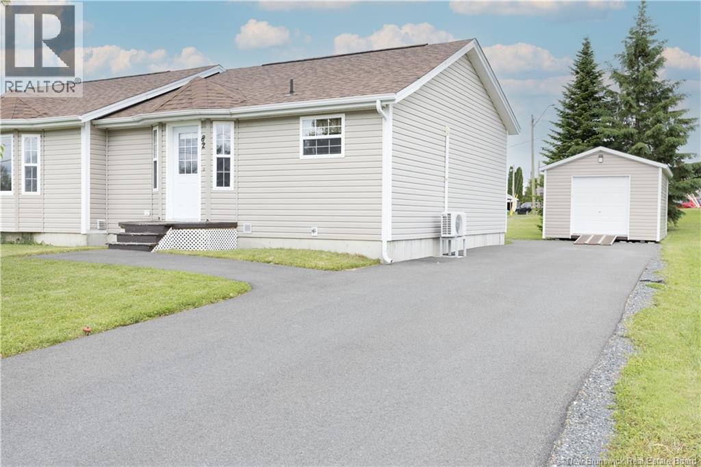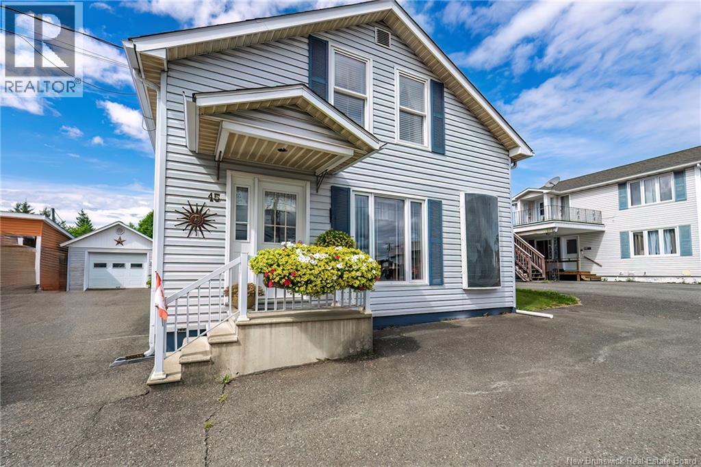- Houseful
- NB
- Grand-saultgrand Falls
- E3Z
- 12 Colebrooke Rd
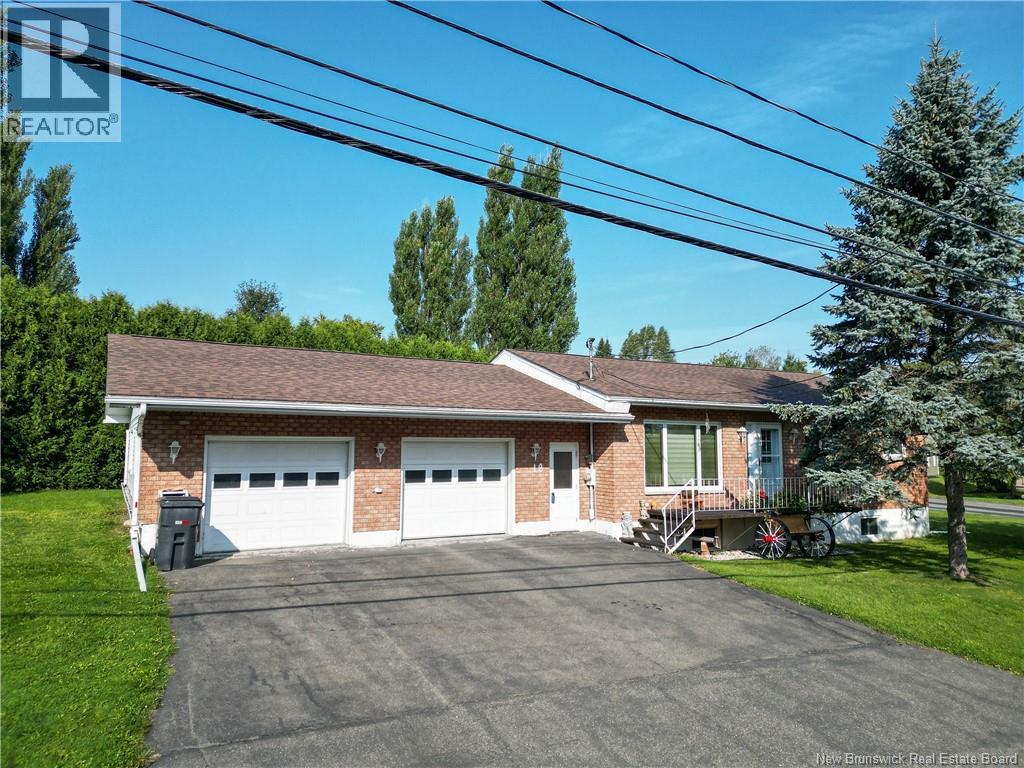
12 Colebrooke Rd
For Sale
279 Days
$309,000
4 beds
2 baths
2,255 Sqft
12 Colebrooke Rd
For Sale
279 Days
$309,000
4 beds
2 baths
2,255 Sqft
Highlights
This home is
51%
Time on Houseful
279 Days
Home features
Garage
Description
- Home value ($/Sqft)$137/Sqft
- Time on Houseful279 days
- Property typeSingle family
- Lot size0.42 Acre
- Year built1975
- Mortgage payment
Welcome to this beautiful single family home, 4 Bedrooms and 2 full bathrooms. This property is situated in a desired area, quiet and with little traffic, it sit's on a good size double lot giving you lots of space if you wish to expend or for the kids to play. With a double door garage and a 24x 12 storage shed giving you lots of space for storage. New Roof as of September 2025 for peace of mind, most see the beautiful and tranquil sun room where you can enjoy to finished landscape and nature. Finally a finished basement and a pellet stove to warm you up. OPEN TO OFFERS Call today for a visit (id:63267)
Home overview
Amenities / Utilities
- Heat source Pellet
- Heat type Baseboard heaters, stove
- Sewer/ septic Municipal sewage system
Exterior
- Has garage (y/n) Yes
Interior
- # full baths 2
- # total bathrooms 2.0
- # of above grade bedrooms 4
- Flooring Ceramic, linoleum, wood
Location
- Directions 1918327
Lot/ Land Details
- Lot desc Landscaped
- Lot dimensions 1719
Overview
- Lot size (acres) 0.4247591
- Building size 2255
- Listing # Nb111235
- Property sub type Single family residence
- Status Active
Rooms Information
metric
- Other 2.743m X 1.499m
Level: Basement - Other 3.073m X 1.016m
Level: Basement - Other 0.94m X 2.108m
Level: Basement - Bedroom 3.099m X 2.21m
Level: Basement - Utility 1.854m X 2.565m
Level: Basement - Family room 10.363m X 5.029m
Level: Basement - Other 2.642m X 2.438m
Level: Basement - Bathroom (# of pieces - 1-6) 2.692m X 2.21m
Level: Basement - Kitchen 4.369m X 4.572m
Level: Main - Sunroom 3.658m X 7.315m
Level: Main - Laundry 0.94m X 1.422m
Level: Main - Bathroom (# of pieces - 1-6) 1.727m X 3.226m
Level: Main - Bedroom 2.743m X 4.369m
Level: Main - Other 0.94m X 7.29m
Level: Main - Bedroom 3.658m X 2.642m
Level: Main - Living room 3.886m X 5.664m
Level: Main - Bedroom 3.658m X 7.315m
Level: Main - Other 1.067m X 2.134m
Level: Main
SOA_HOUSEKEEPING_ATTRS
- Listing source url Https://www.realtor.ca/real-estate/27800463/12-colebrooke-road-grand-saultgrand-falls
- Listing type identifier Idx
The Home Overview listing data and Property Description above are provided by the Canadian Real Estate Association (CREA). All other information is provided by Houseful and its affiliates.

Lock your rate with RBC pre-approval
Mortgage rate is for illustrative purposes only. Please check RBC.com/mortgages for the current mortgage rates
$-824
/ Month25 Years fixed, 20% down payment, % interest
$
$
$
%
$
%

Schedule a viewing
No obligation or purchase necessary, cancel at any time

