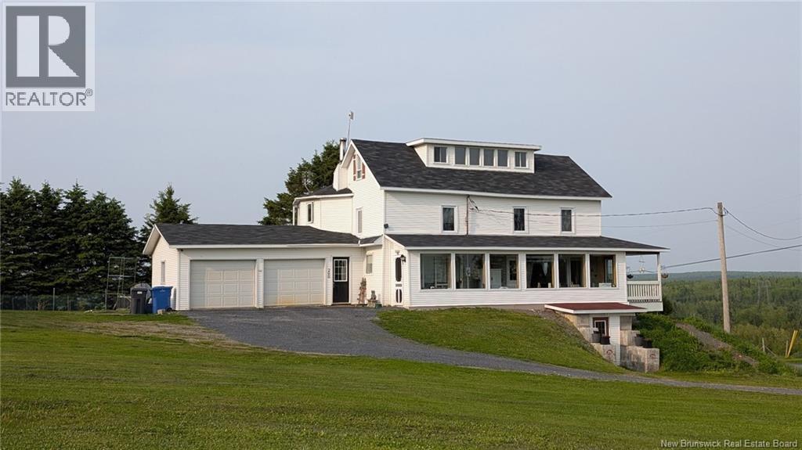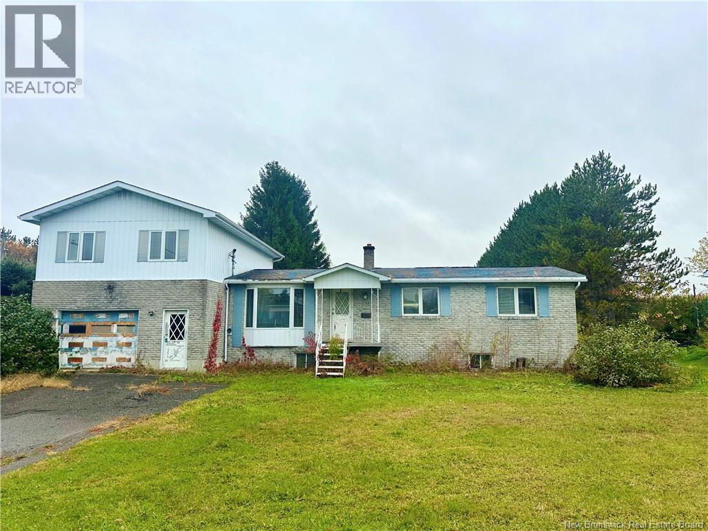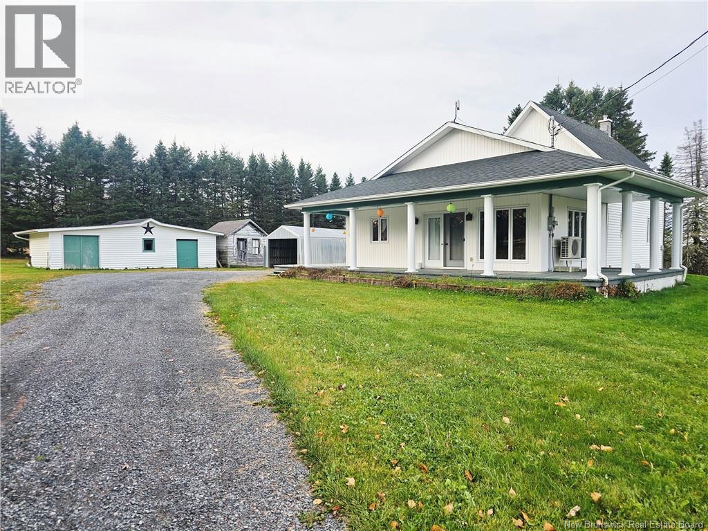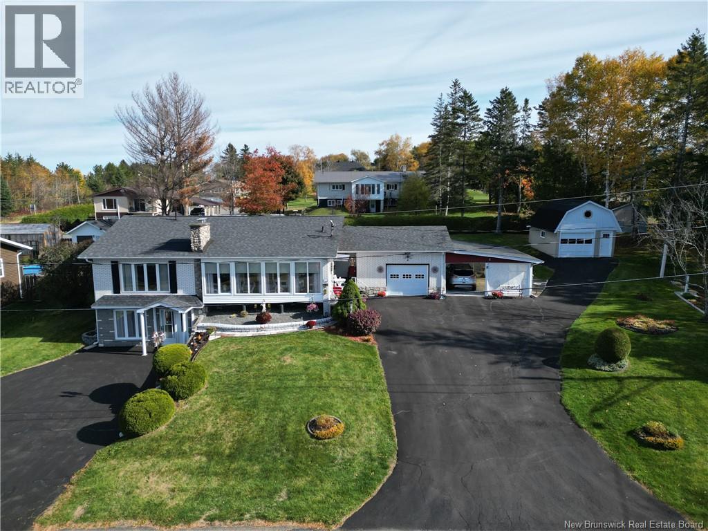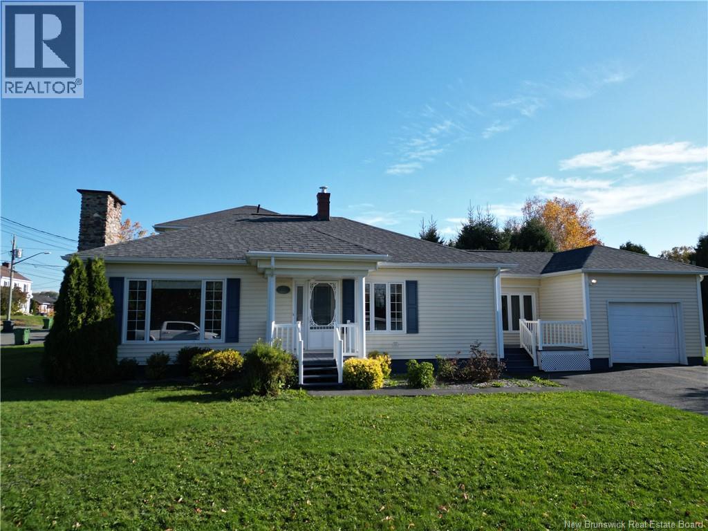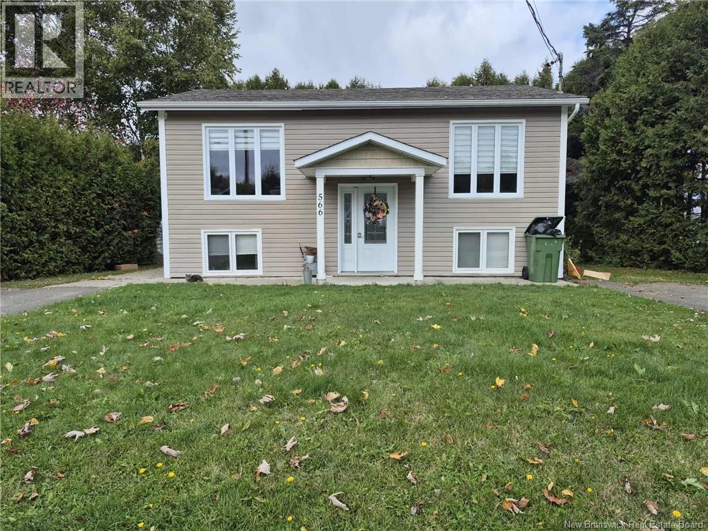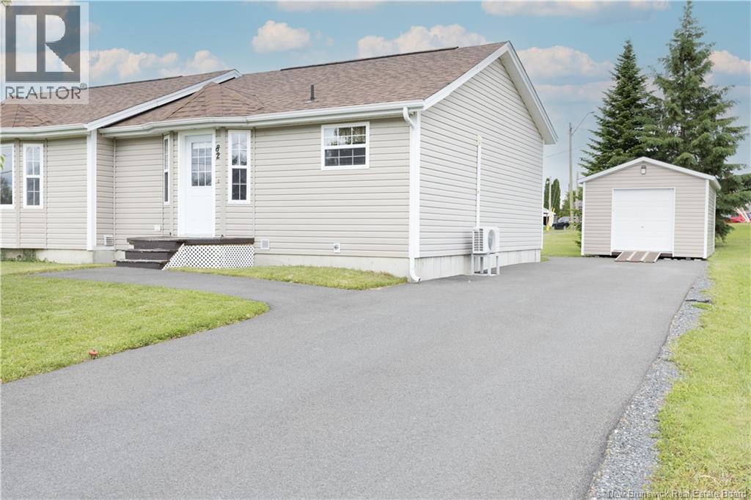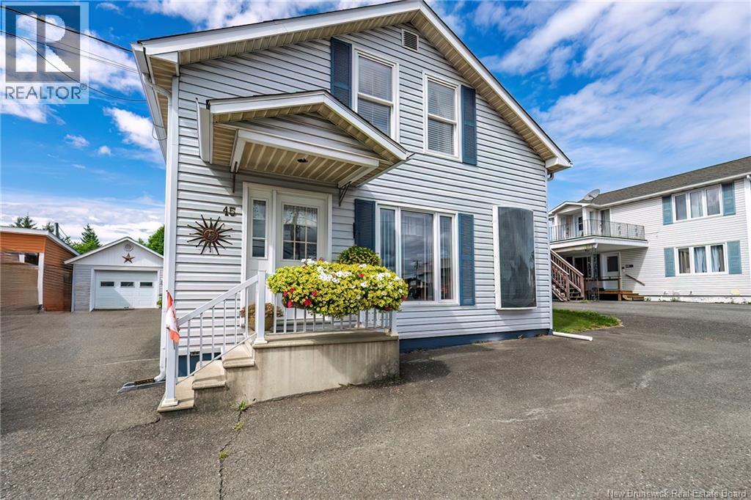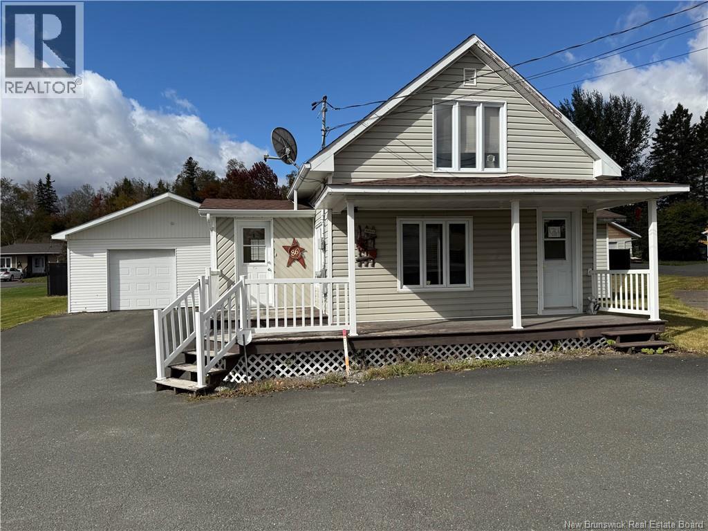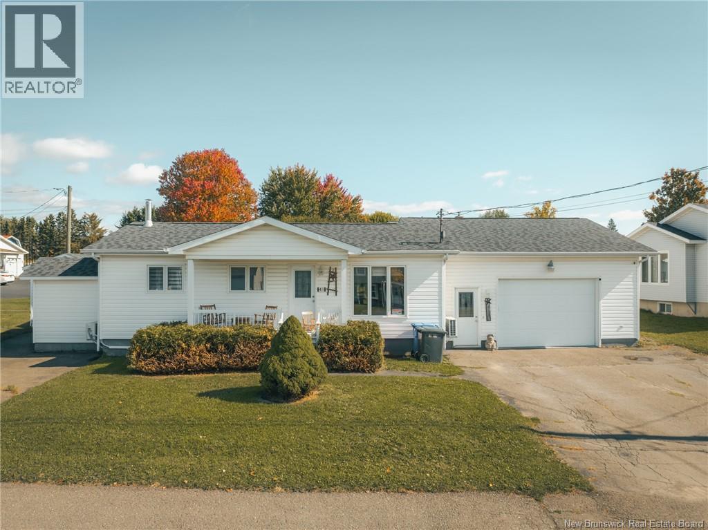- Houseful
- NB
- Grand-saultgrand Falls
- E3Z
- 127 Lafrance Street Unit 5
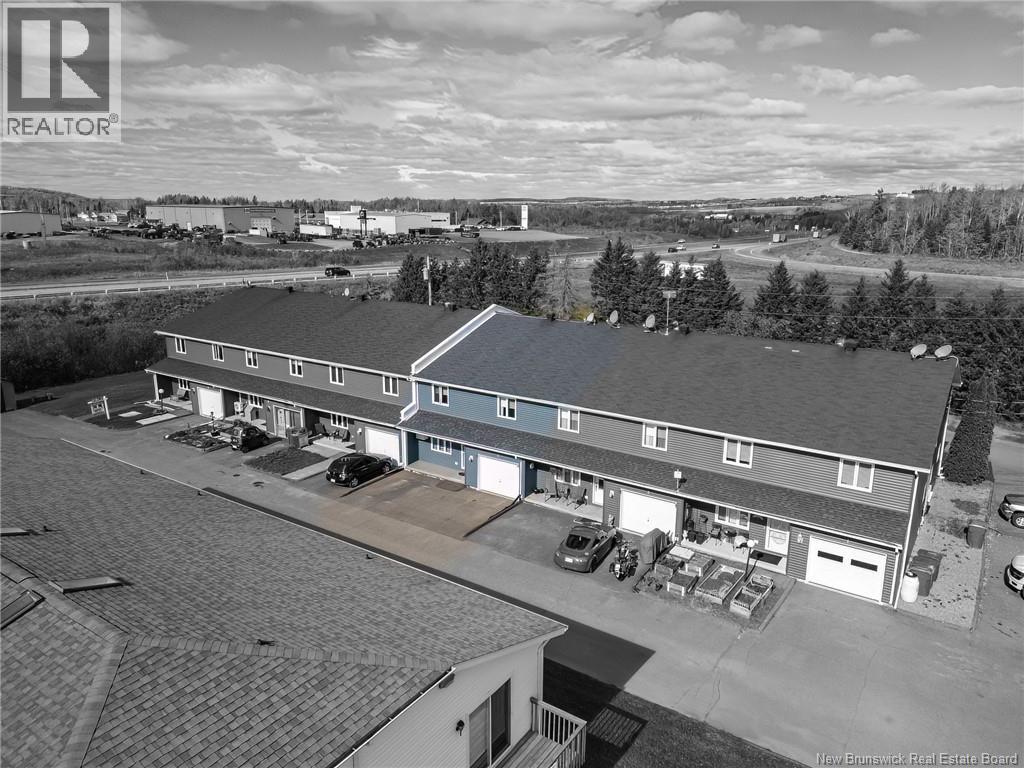
127 Lafrance Street Unit 5
127 Lafrance Street Unit 5
Highlights
Description
- Home value ($/Sqft)$137/Sqft
- Time on Housefulnew 34 hours
- Property typeSingle family
- Style2 level
- Lot size3,154 Sqft
- Year built1992
- Mortgage payment
127 Lafrance Unit #5 WOW! What a Gem! Move-in ready and in pristine condition, this beautiful condo will instantly impress! The main level offers a bright open-concept living and kitchen area with gorgeous cabinetry, a half bath with laundry, and direct access to your attached garagecomplete with epoxy flooring for that sleek, clean finish! Upstairs, youll find a spacious primary bedroom, a second bedroom, an office, and a full bathroomperfect for a small family or anyone working from home. The basement is partially finished, currently used as storage, but offers plenty of potential to create extra living space to your liking. Enjoy no condo fees, new siding (2024), a paved driveway, and a fantastic pricethis is the perfect low-maintenance home in a great location. Nothing to do but move right in! Call today to schedule a tour! (id:63267)
Home overview
- Heat source Electric
- Sewer/ septic Municipal sewage system
- Has garage (y/n) Yes
- # full baths 1
- # total bathrooms 1.0
- # of above grade bedrooms 2
- Flooring Other, wood
- Directions 2236835
- Lot dimensions 293
- Lot size (acres) 0.07239931
- Building size 1377
- Listing # Nb128712
- Property sub type Single family residence
- Status Active
- Bathroom (# of pieces - 1-6) 3.658m X 1.829m
Level: 2nd - Bedroom 5.486m X 3.658m
Level: 2nd - Office 3.353m X 2.438m
Level: 2nd - Other 1.829m X 1.829m
Level: 2nd - Bedroom 3.353m X 3.353m
Level: 2nd - Recreational room 7.62m X 4.267m
Level: Basement - Storage 0.914m X 4.267m
Level: Basement - Living room 3.048m X 3.353m
Level: Main - Laundry 3.658m X 1.829m
Level: Main - Bathroom (# of pieces - 1-6) Level: Main
- Kitchen 4.267m X 3.658m
Level: Main
- Listing source url Https://www.realtor.ca/real-estate/29001290/127-lafrance-street-unit-5-grand-saultgrand-falls
- Listing type identifier Idx

$-504
/ Month

