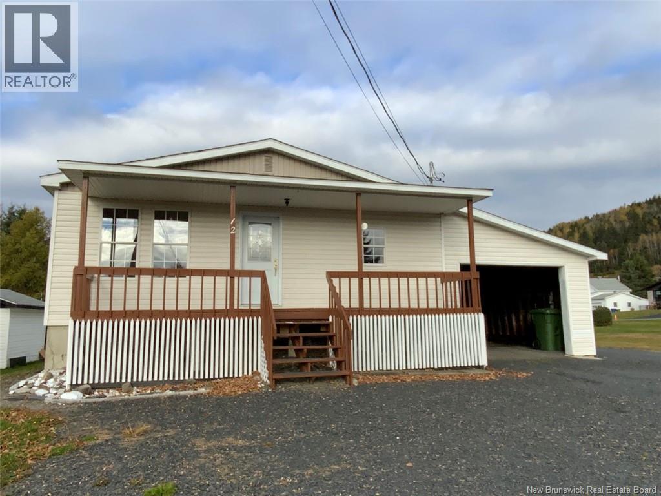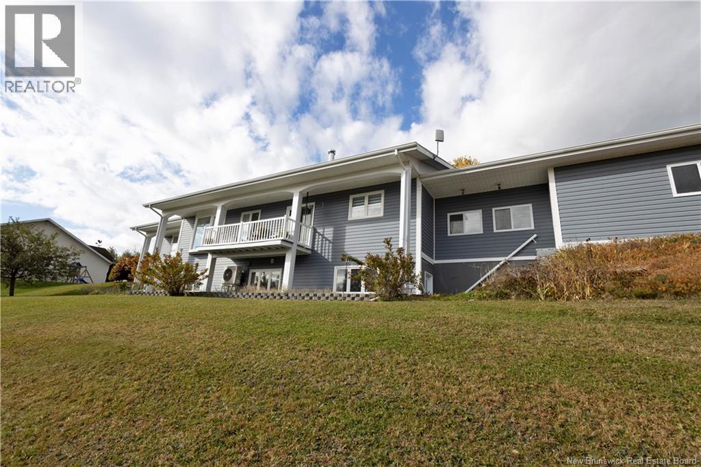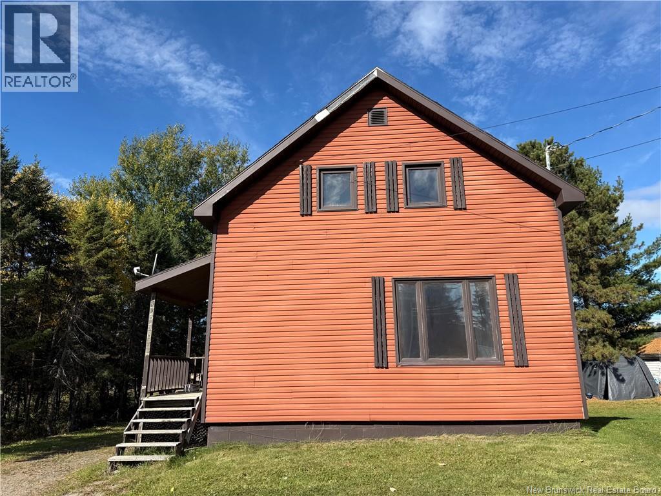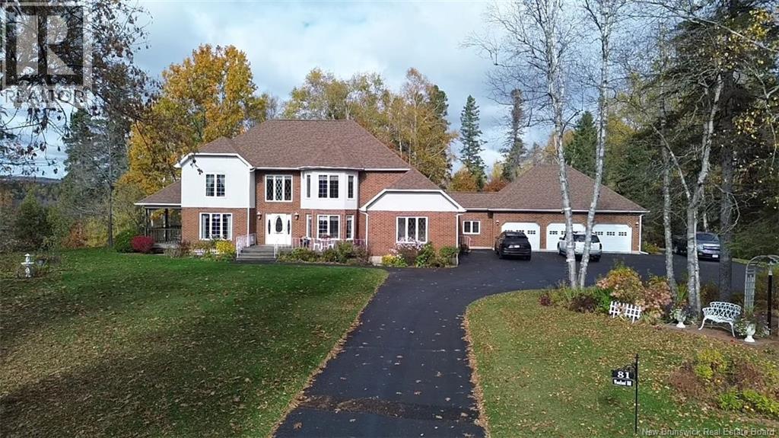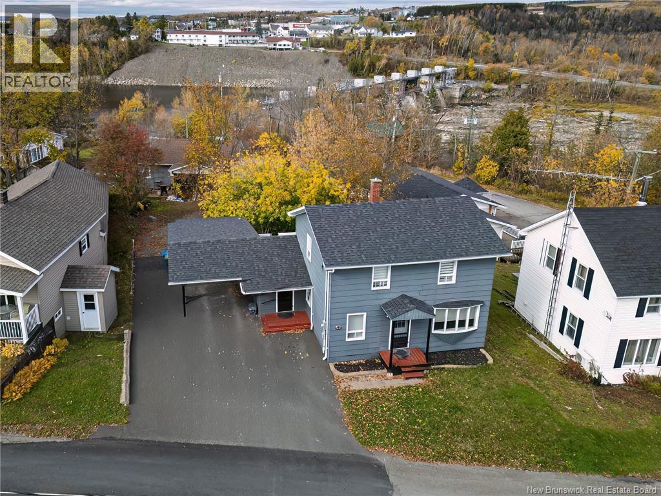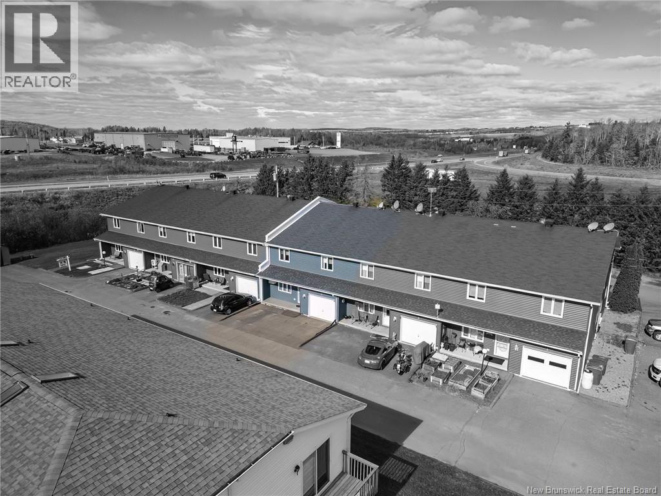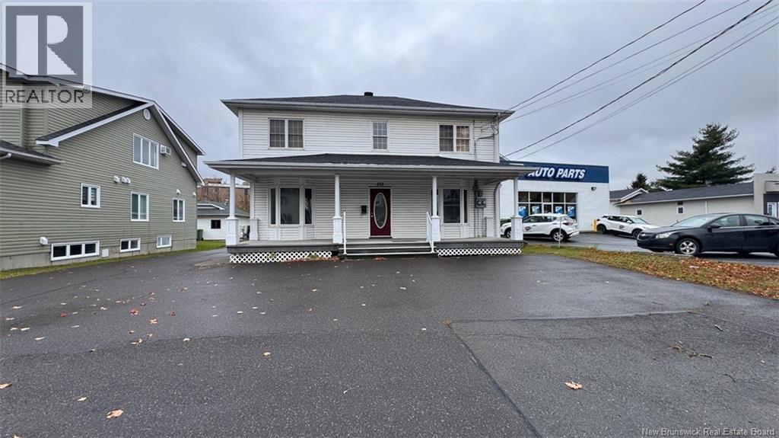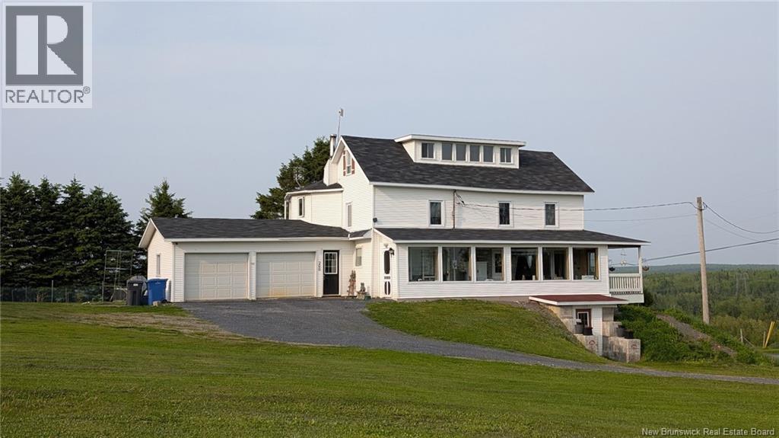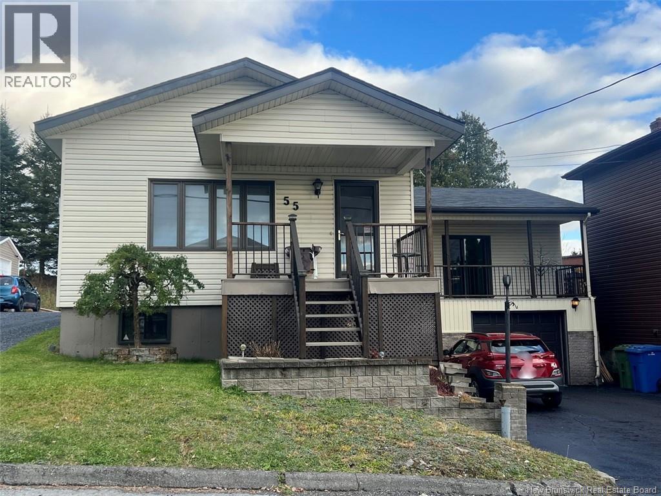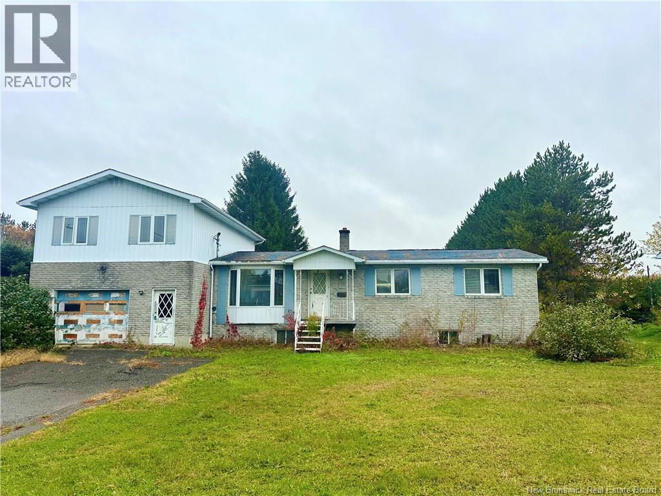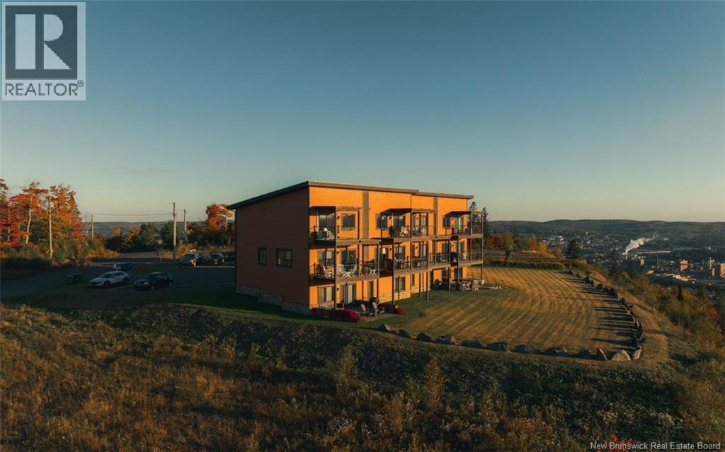- Houseful
- NB
- Grand Falls
- E3Y
- 151 Theriault St
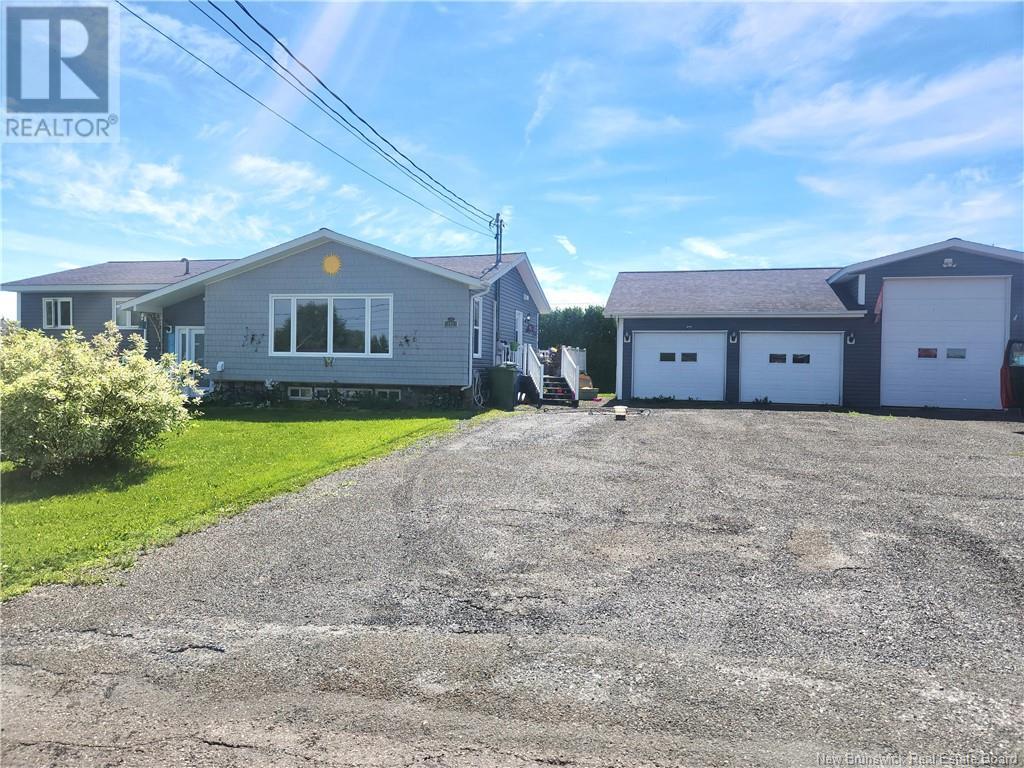
151 Theriault St
151 Theriault St
Highlights
Description
- Home value ($/Sqft)$257/Sqft
- Time on Houseful104 days
- Property typeSingle family
- StyleSplit level entry
- Lot size0.38 Acre
- Year built1975
- Mortgage payment
For families desiring spaciousness, adaptability, and ease, this multi-generational home presents a distinctive proposition. A main residence featuring three bedrooms and two full baths is complemented by a self-contained two-bedroom apartment, forming a property primed to satisfy diverse needs. Inside the primary home, experience the elegance of bamboo hardwood floors and a kitchen designed for culinary excellence, featuring granite counter top with plenty of cupboards space if you want to entertain , plus stainless steel appliances: fridge, double wall oven ,dishwasher, counter top stove, washer and dryer A finished basement provides even more living space including a family room/ bedroom , another full bathroom. The separate two-bedroom apartment ensures independent living, an ideal for in-law suite. The detached heated three-car garage 22 x 25, +14 x 35,back storage 8 x 24, complete with a ½ bathroom, storage shed 10 x 14, creating plentiful storage and project space. Seize this occasion to acquire a truly versatile property at an accessible price, with a responsive seller ready to make a deal, no reasonable offer will be refused . Dont miss your chance arrange your private tour without delay (id:63267)
Home overview
- Cooling Heat pump
- Heat source Electric
- Heat type Baseboard heaters, heat pump
- Sewer/ septic Municipal sewage system
- Has garage (y/n) Yes
- # full baths 2
- # half baths 1
- # total bathrooms 3.0
- # of above grade bedrooms 6
- Flooring Ceramic, bamboo, hardwood, wood
- Lot desc Landscaped
- Lot dimensions 1520
- Lot size (acres) 0.37558687
- Building size 1400
- Listing # Nb122399
- Property sub type Single family residence
- Status Active
- Ensuite bathroom (# of pieces - 3) 0.914m X 2.032m
Level: Basement - Bedroom 5.486m X 3.353m
Level: Basement - Bedroom 3.353m X 4.267m
Level: Main - Laundry 1.727m X 2.134m
Level: Main - Bedroom 2.972m X 3.353m
Level: Main - Bedroom 3.048m X 3.226m
Level: Main - Kitchen / dining room 3.962m X 18.72m
Level: Main - Living room 4.013m X 5.715m
Level: Main - Bathroom (# of pieces - 1-6) 2.438m X 1.829m
Level: Main
- Listing source url Https://www.realtor.ca/real-estate/28581306/151-theriault-street-grand-falls
- Listing type identifier Idx

$-960
/ Month

