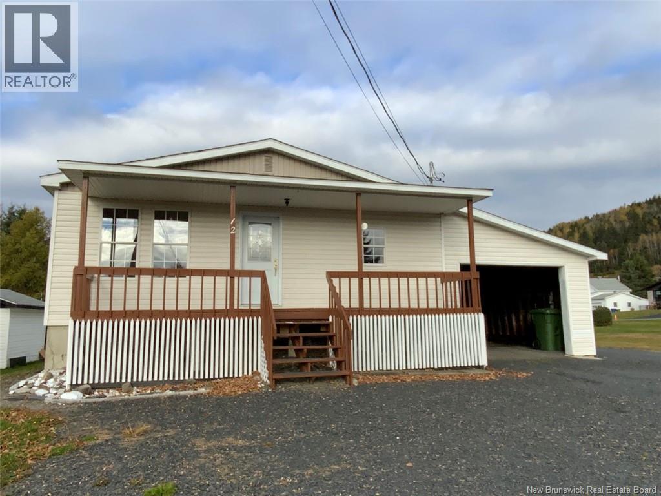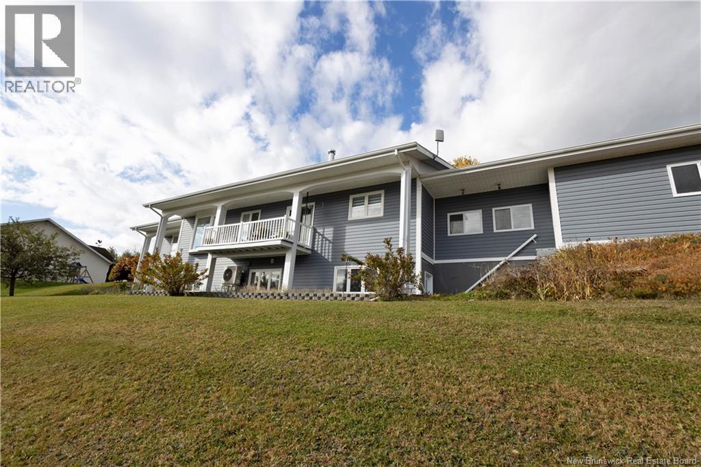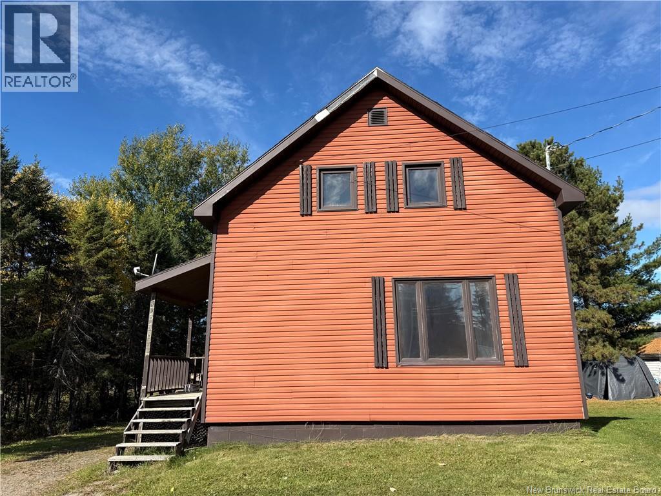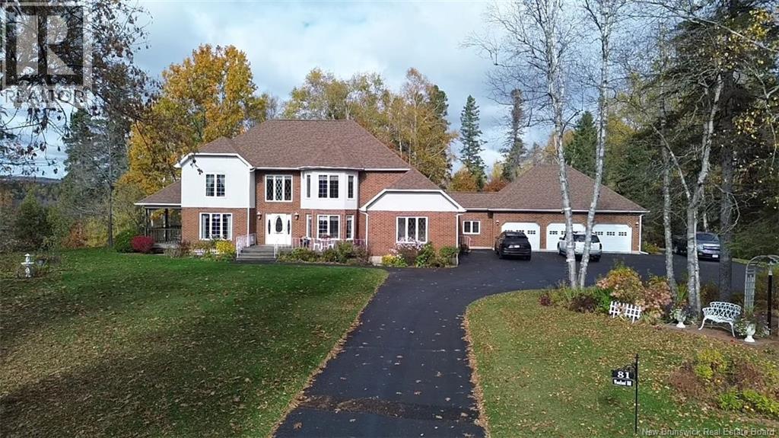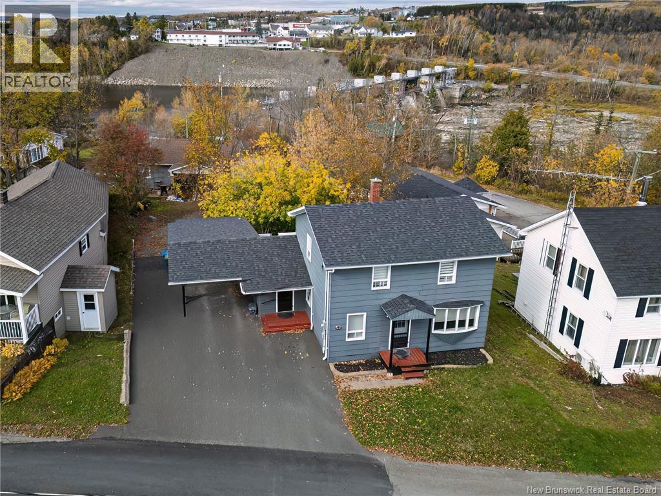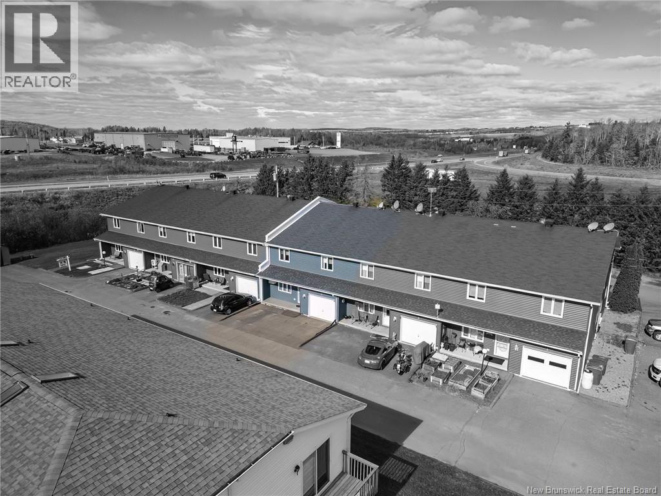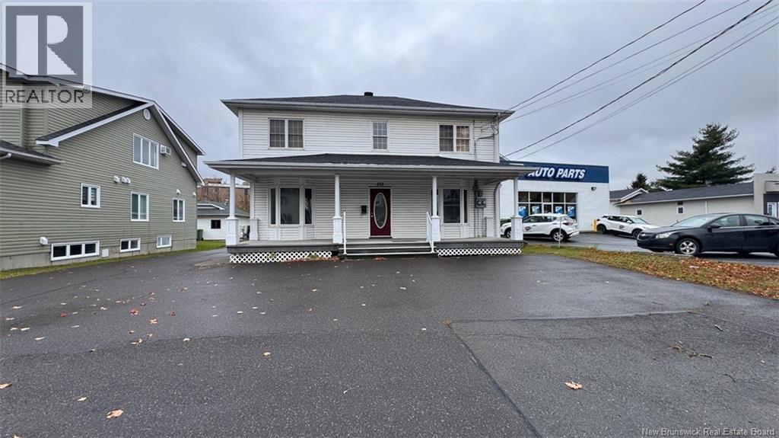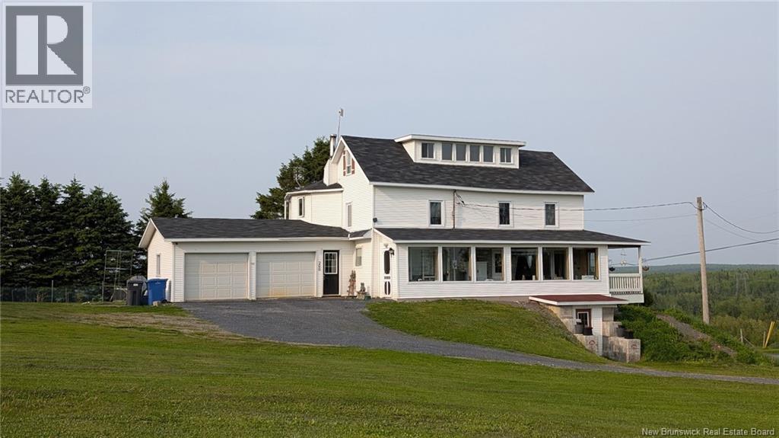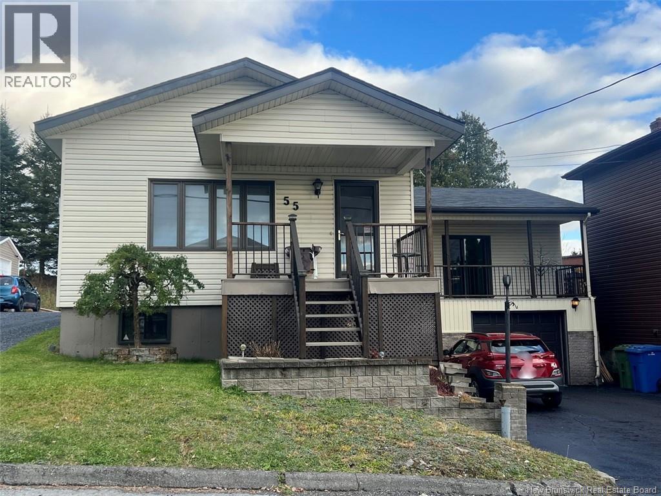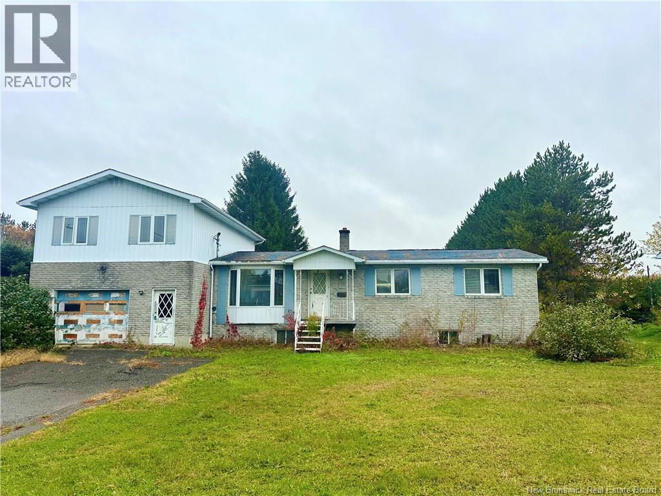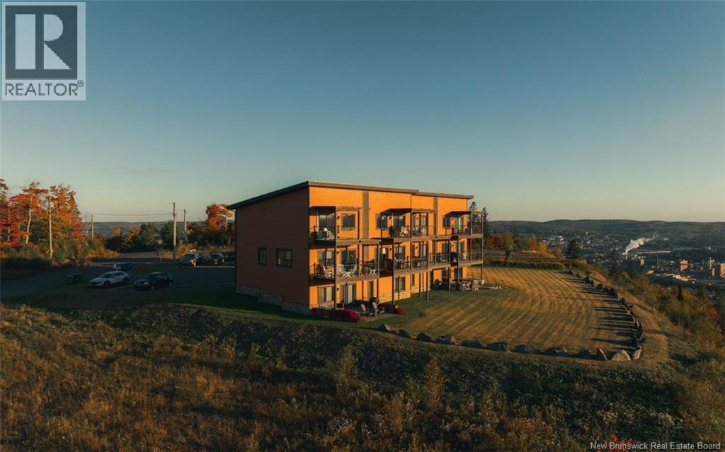- Houseful
- NB
- Grand-saultgrand Falls
- E3Y
- 245 Beaulieu St
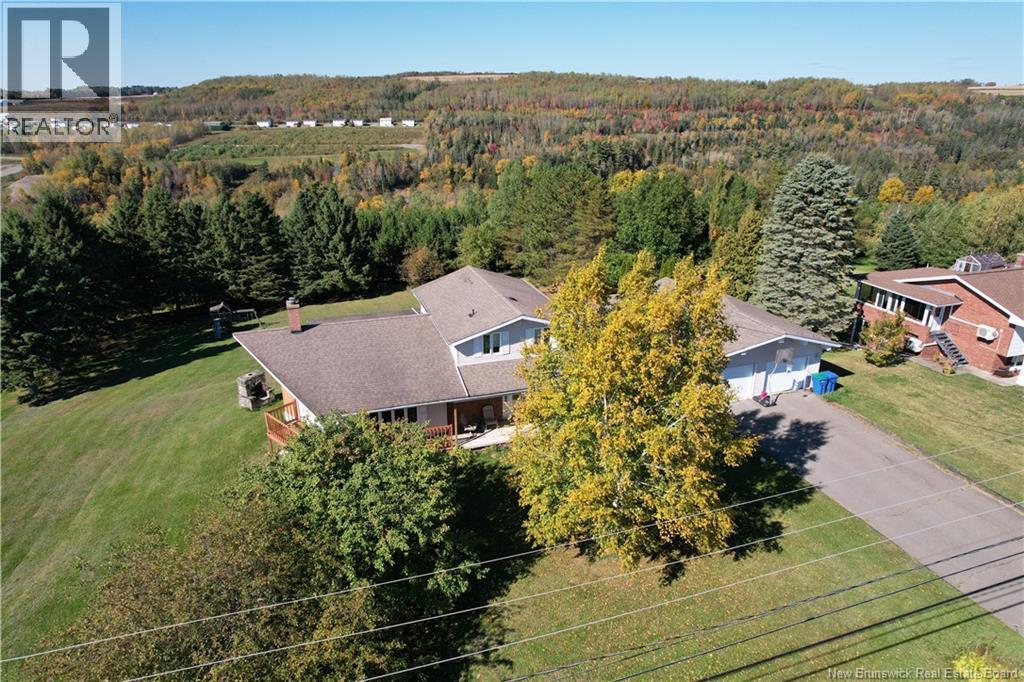
245 Beaulieu St
For Sale
356 Days
$529,000 $30K
$499,000
4 beds
3 baths
3,434 Sqft
245 Beaulieu St
For Sale
356 Days
$529,000 $30K
$499,000
4 beds
3 baths
3,434 Sqft
Highlights
This home is
78%
Time on Houseful
356 Days
Home features
Garage
Description
- Home value ($/Sqft)$145/Sqft
- Time on Houseful356 days
- Property typeSingle family
- Lot size1.04 Acres
- Mortgage payment
Discover this exceptional 4-bedroom, 3-bathroom home, perfectly situated on an expansive lot in a desirable location. Step inside to experience a thoughtfully designed floor plan that invites both grand entertaining and quiet family moments. Sunlit spaces, beautiful finishes, and seamless flow make every room a retreat. The walkout, fully finished basement is a great bonus with endless opportunities. The attached double-car garage offers ample space to keep your vehicles and all your favourite gear secure and protected. Schedule your tour today and envision your future here! (id:63267)
Home overview
Amenities / Utilities
- Heat source Electric, propane
- Sewer/ septic Municipal sewage system
Exterior
- Has garage (y/n) Yes
Interior
- # full baths 3
- # total bathrooms 3.0
- # of above grade bedrooms 4
Lot/ Land Details
- Lot desc Landscaped
- Lot dimensions 4204
Overview
- Lot size (acres) 1.0387942
- Building size 3434
- Listing # Nb108567
- Property sub type Single family residence
- Status Active
Rooms Information
metric
- Primary bedroom 5.182m X 5.69m
Level: 2nd - Ensuite 2.997m X 4.496m
Level: 2nd - Recreational room 3.886m X 3.581m
Level: Basement - Office 3.581m X 3.886m
Level: Basement - Bathroom (# of pieces - 1-6) 2.591m X 2.692m
Level: Basement - Office 2.184m X 2.489m
Level: Basement - Recreational room 7.29m X 7.899m
Level: Basement - Recreational room 7.595m X 8.001m
Level: Basement - Laundry 3.785m X 2.794m
Level: Main - Bathroom (# of pieces - 1-6) 6.375m X 8.687m
Level: Main - Bedroom 3.581m X 5.08m
Level: Main - Other 3.658m X 3.658m
Level: Main - Living room 4.978m X 2.616m
Level: Main - Other 4.293m X 1.651m
Level: Main - Sunroom 2.184m X 6.198m
Level: Main - Kitchen 4.089m X 4.877m
Level: Main - Bedroom 3.581m X 3.581m
Level: Main
SOA_HOUSEKEEPING_ATTRS
- Listing source url Https://www.realtor.ca/real-estate/27593167/245-beaulieu-street-grand-saultgrand-falls
- Listing type identifier Idx
The Home Overview listing data and Property Description above are provided by the Canadian Real Estate Association (CREA). All other information is provided by Houseful and its affiliates.

Lock your rate with RBC pre-approval
Mortgage rate is for illustrative purposes only. Please check RBC.com/mortgages for the current mortgage rates
$-1,331
/ Month25 Years fixed, 20% down payment, % interest
$
$
$
%
$
%

Schedule a viewing
No obligation or purchase necessary, cancel at any time

