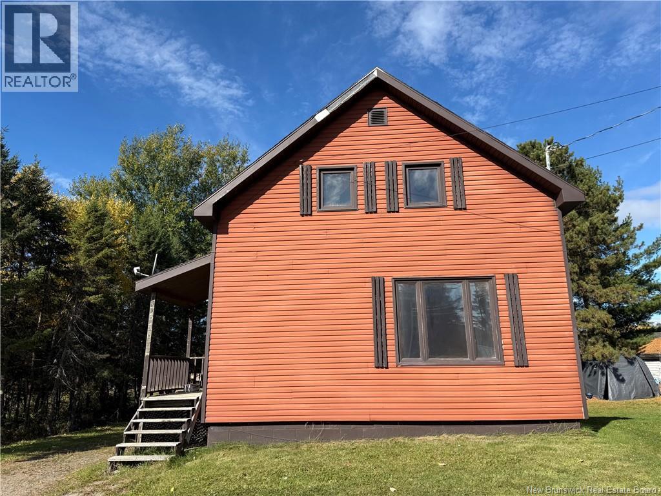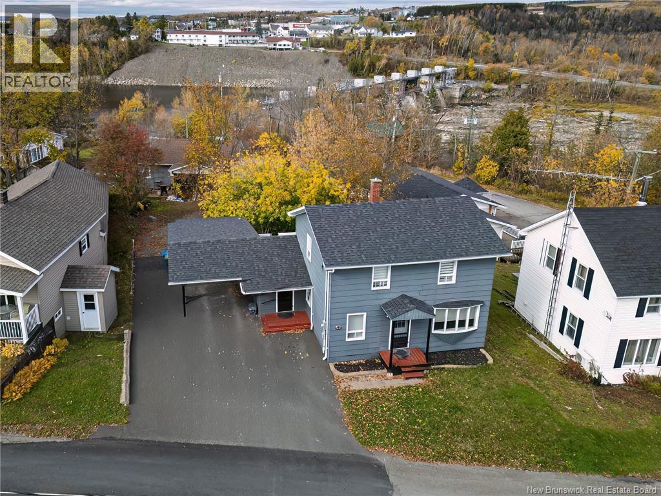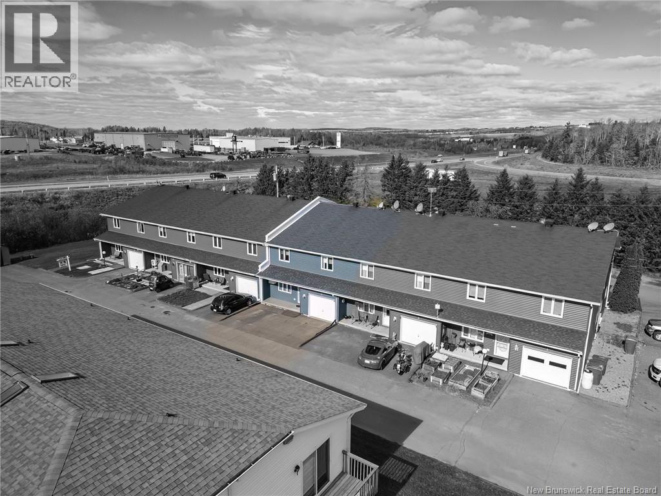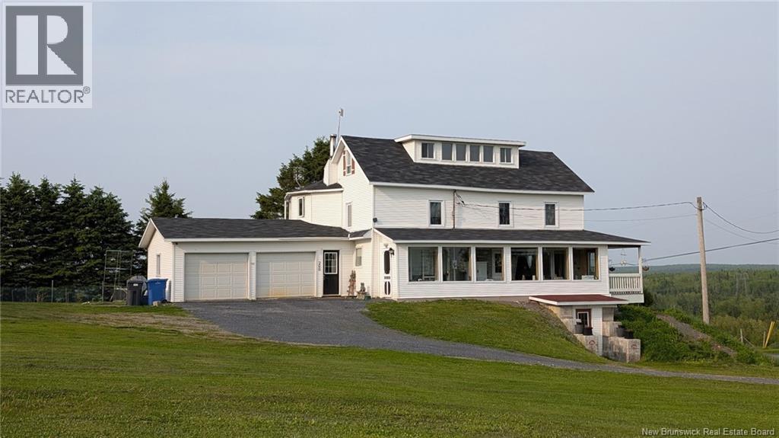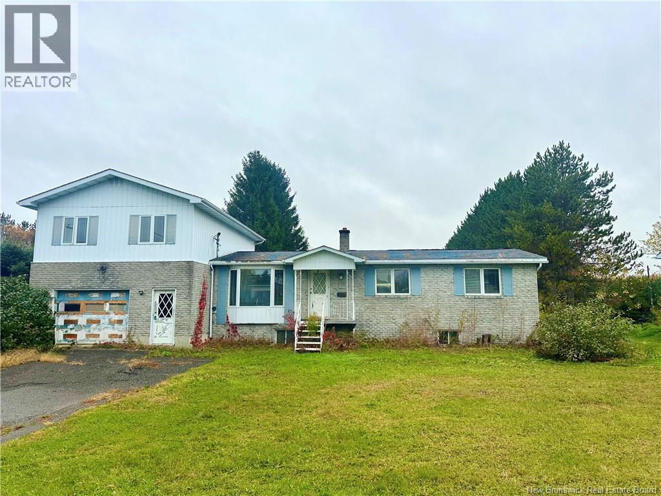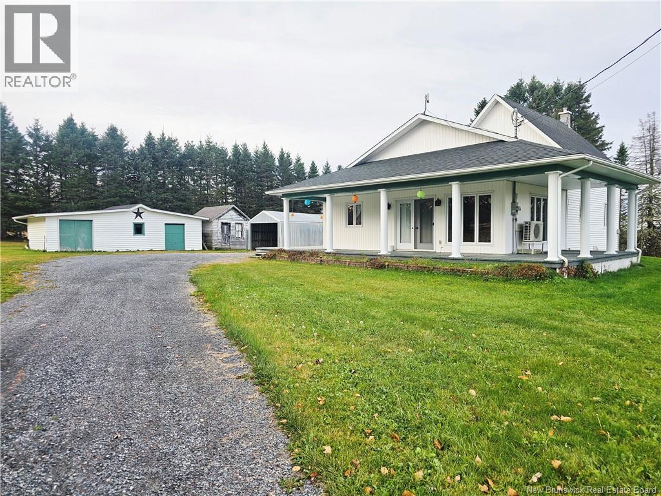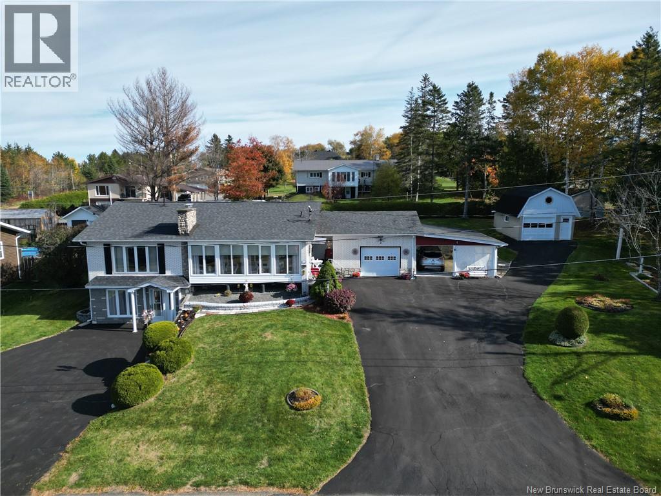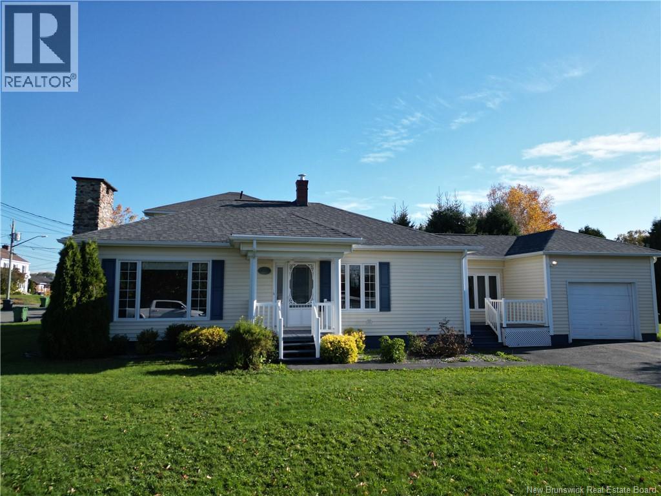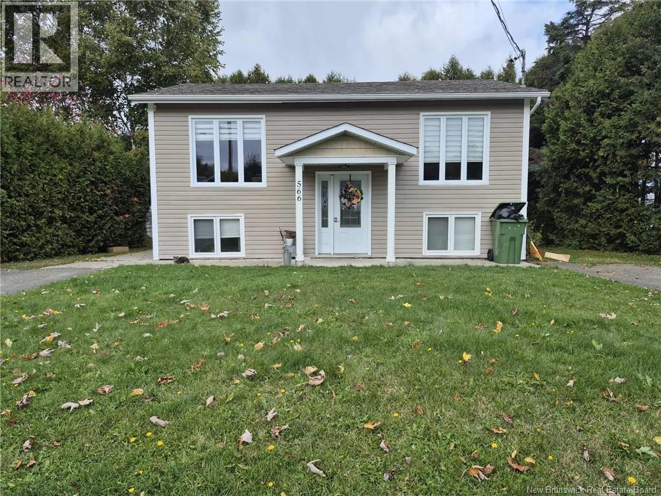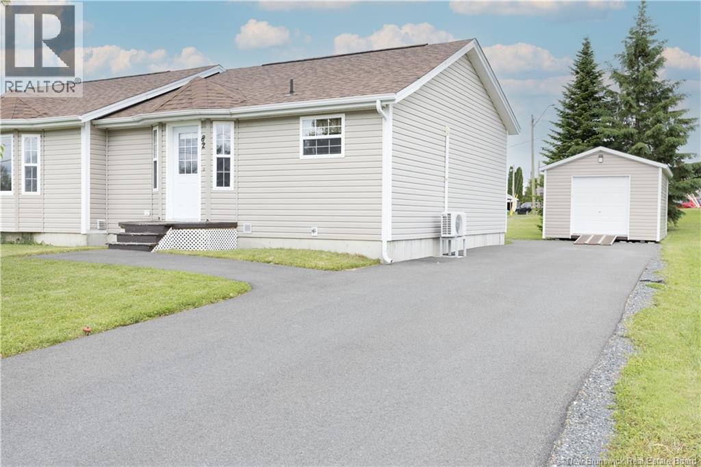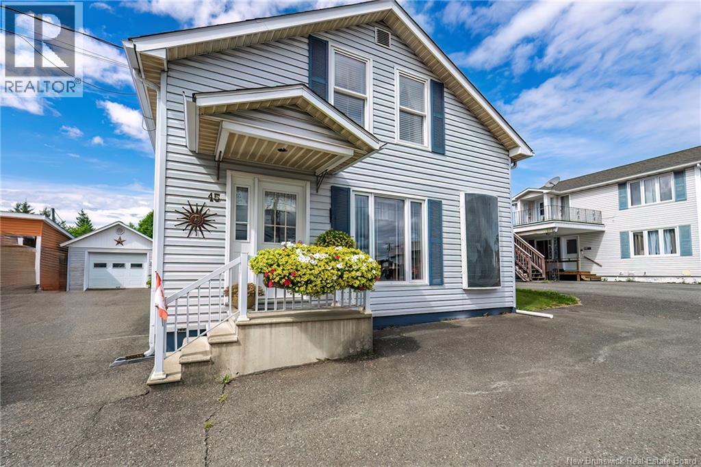- Houseful
- NB
- Grand-saultgrand Falls
- E3Z
- 254 Basin St
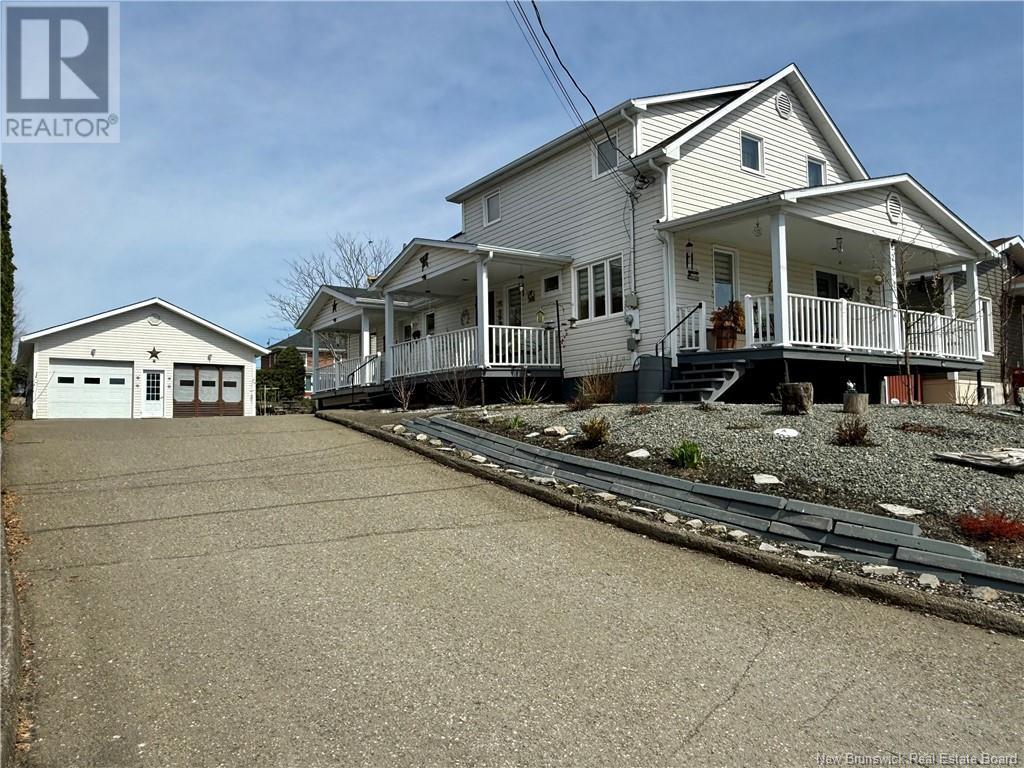
254 Basin St
For Sale
162 Days
$285,000
4 beds
3 baths
2,357 Sqft
254 Basin St
For Sale
162 Days
$285,000
4 beds
3 baths
2,357 Sqft
Highlights
This home is
40%
Time on Houseful
162 Days
Home features
Garage
Description
- Home value ($/Sqft)$121/Sqft
- Time on Houseful162 days
- Property typeSingle family
- Style2 level
- Lot size8,826 Sqft
- Year built1943
- Mortgage payment
This lovely 3-bedroom, 1.5-bathroom home is full of charm and sits on a friendly, quiet street just minutes from everything you needschools, shops, parks, and more! It features a bright and comfortable layout, perfect for family living, with a walk-out basement offering great extra space. The attached 1-bedroom, 1-bathroom suite is a fantastic bonusideal for in-laws, guests, or even a little extra income. Outside, youll find a large detached double garage and plenty of room to park. Whether youre starting out, growing your family, or looking for a place with flexible living options, this home is ready to welcome you! (id:63267)
Home overview
Amenities / Utilities
- Cooling Heat pump
- Heat source Electric
- Heat type Baseboard heaters, heat pump
- Sewer/ septic Municipal sewage system
Exterior
- Has garage (y/n) Yes
Interior
- # full baths 2
- # half baths 1
- # total bathrooms 3.0
- # of above grade bedrooms 4
Lot/ Land Details
- Lot desc Landscaped
- Lot dimensions 820
Overview
- Lot size (acres) 0.20261922
- Building size 2357
- Listing # Nb118232
- Property sub type Single family residence
- Status Active
Rooms Information
metric
- Bedroom 2.794m X 3.251m
Level: 2nd - Bedroom 2.946m X 2.946m
Level: 2nd - Bathroom (# of pieces - 1-6) 1.676m X 3.175m
Level: 2nd - Primary bedroom 3.658m X 3.404m
Level: 2nd - Kitchen 3.785m X 3.785m
Level: Main - Bathroom (# of pieces - 1-6) 2.565m X 1.524m
Level: Main - Living room 3.785m X 3.48m
Level: Main - Bedroom 3.404m X 2.87m
Level: Main - Laundry 1.753m X 3.404m
Level: Main - Kitchen 3.48m X 3.962m
Level: Main - Living room / dining room 2.667m X 6.706m
Level: Main - Bathroom (# of pieces - 1-6) 2.489m X 4.674m
Level: Main
SOA_HOUSEKEEPING_ATTRS
- Listing source url Https://www.realtor.ca/real-estate/28295565/254-basin-street-grand-saultgrand-falls
- Listing type identifier Idx
The Home Overview listing data and Property Description above are provided by the Canadian Real Estate Association (CREA). All other information is provided by Houseful and its affiliates.

Lock your rate with RBC pre-approval
Mortgage rate is for illustrative purposes only. Please check RBC.com/mortgages for the current mortgage rates
$-760
/ Month25 Years fixed, 20% down payment, % interest
$
$
$
%
$
%

Schedule a viewing
No obligation or purchase necessary, cancel at any time

