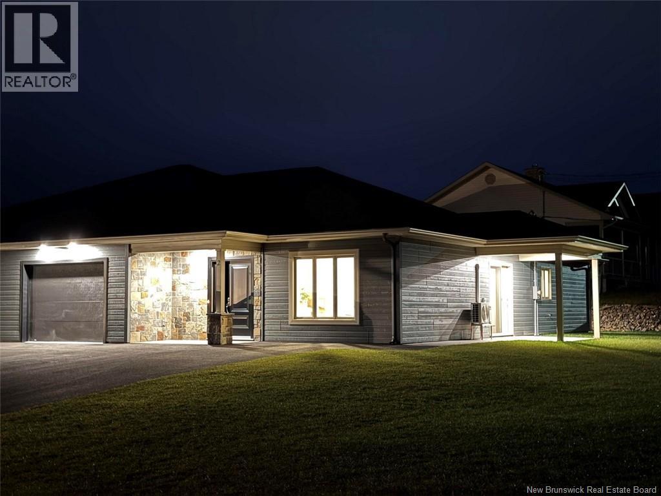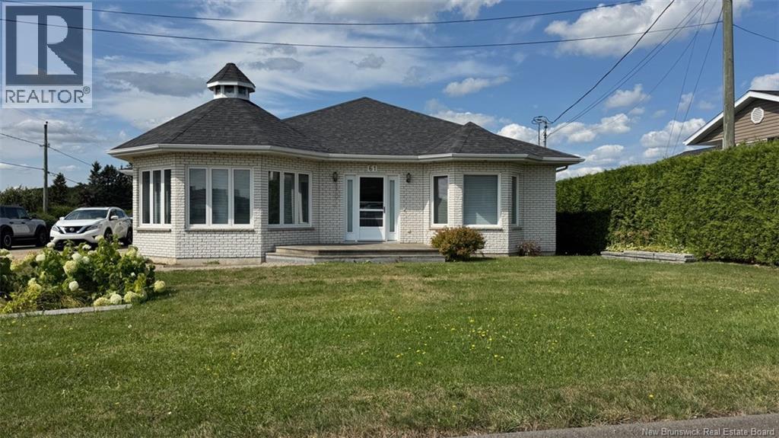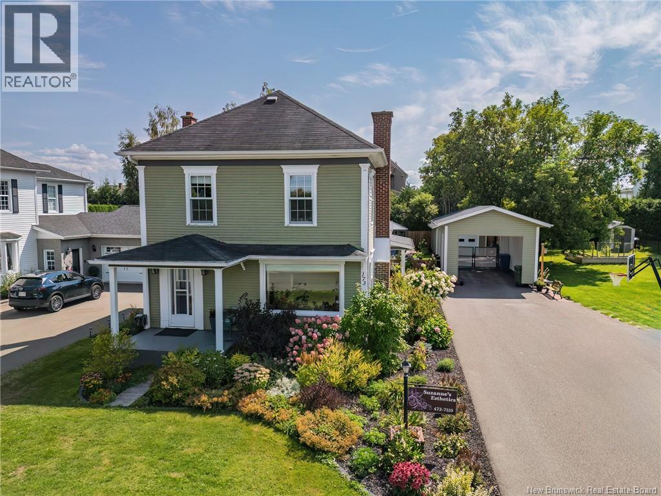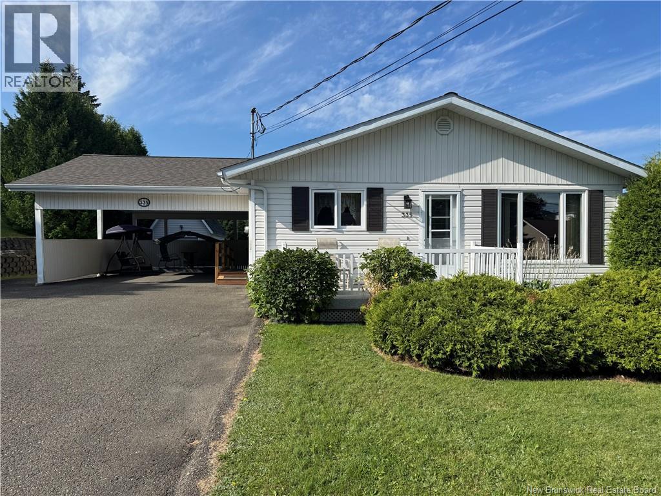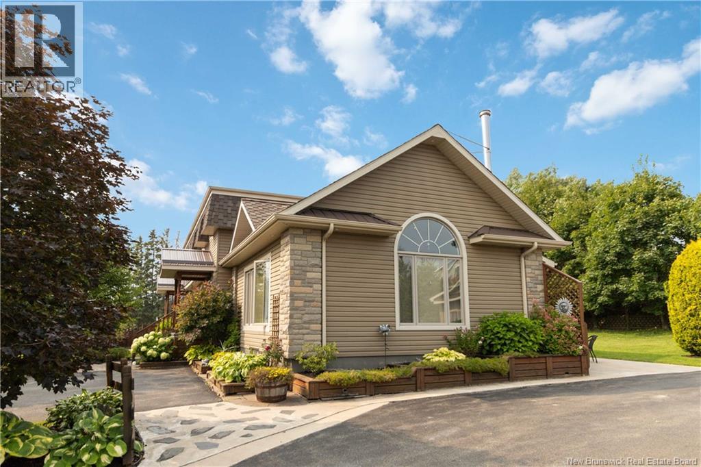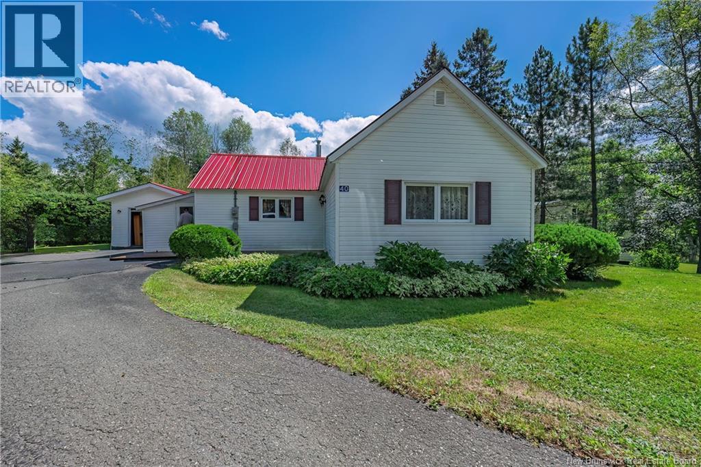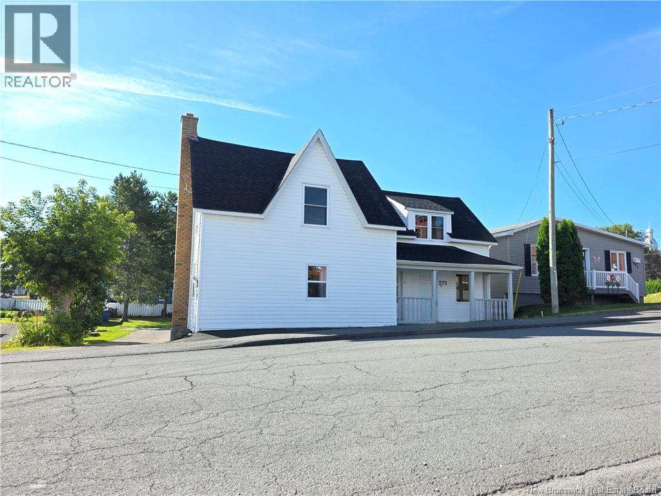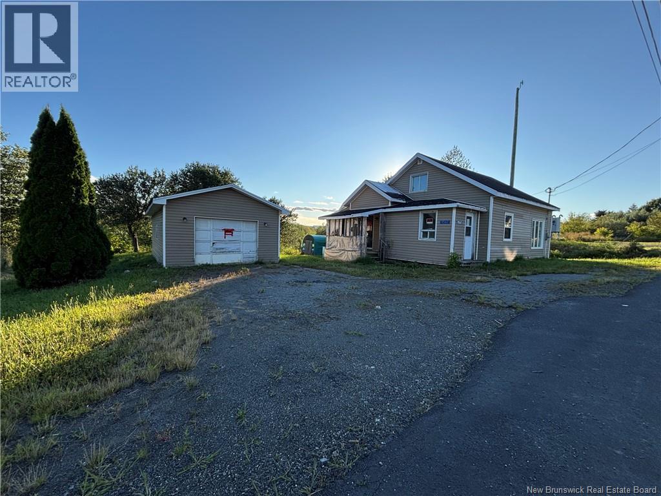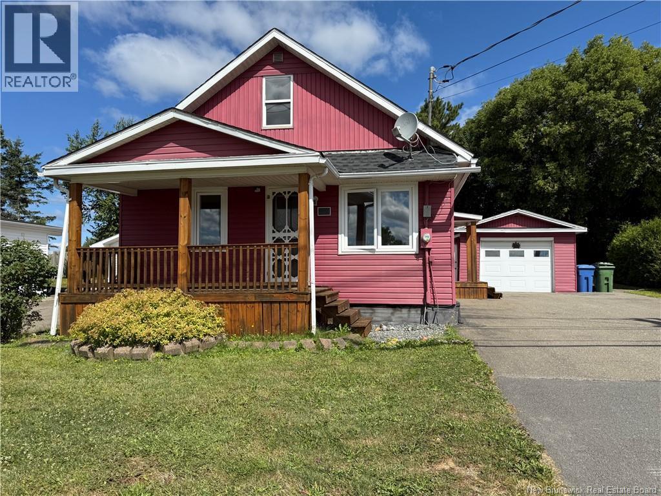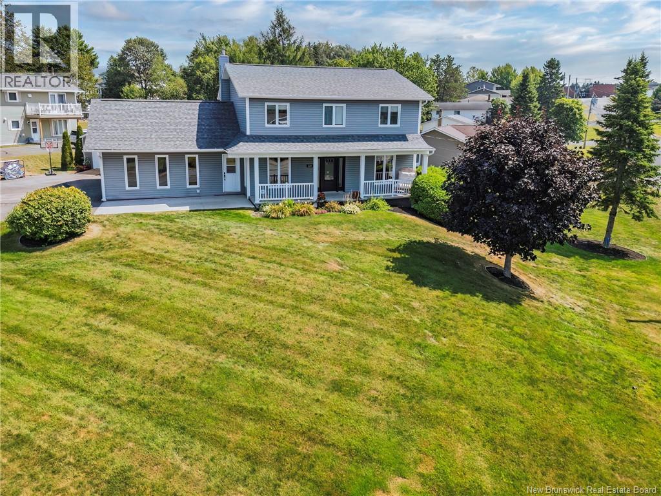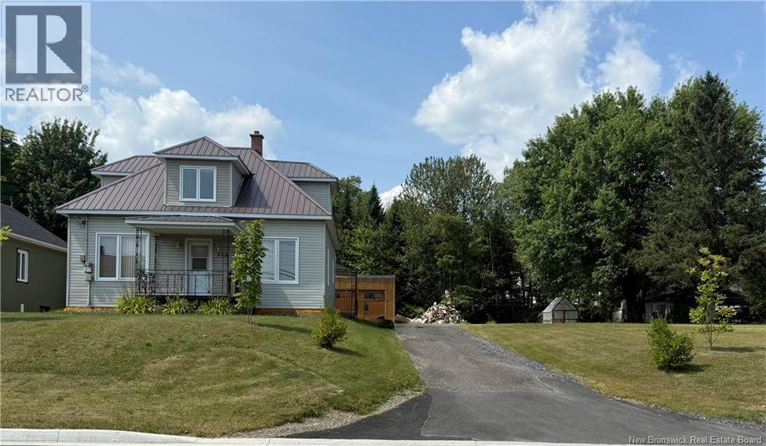- Houseful
- NB
- Grand-saultgrand Falls
- E3Z
- 27 Lafrance
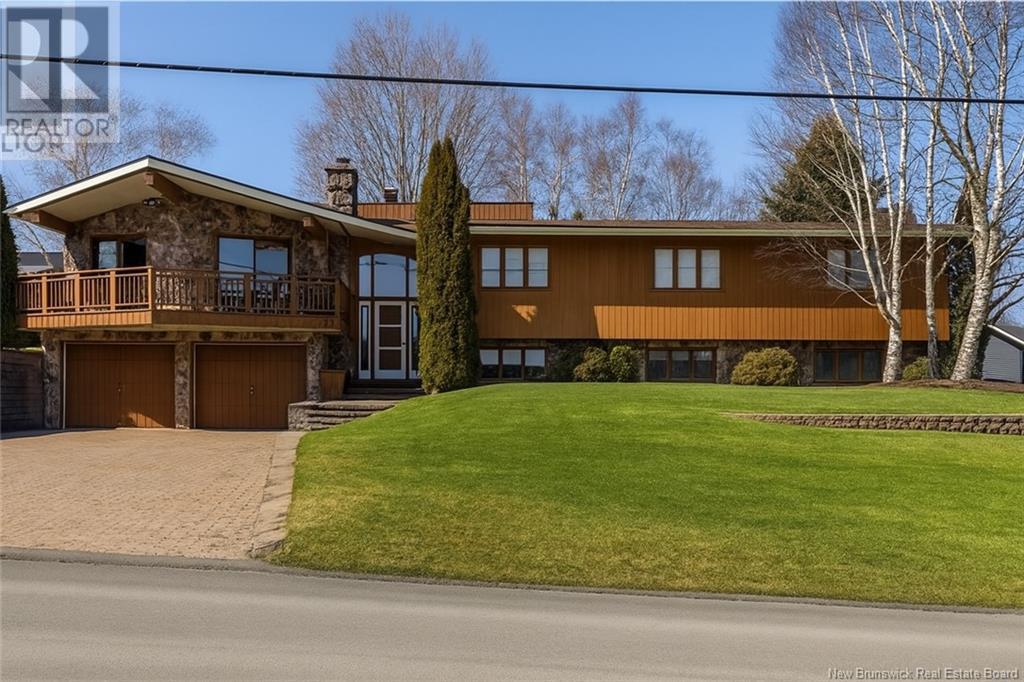
Highlights
Description
- Home value ($/Sqft)$210/Sqft
- Time on Houseful133 days
- Property typeSingle family
- Style2 level
- Year built1981
- Mortgage payment
Welcome to 27 Lafrance, Grand Falls a timeless vintage gem with endless potential appraised at over 480,000$ This beautiful, spacious home is full of character and charm, offering classic appeal with the flexibility modern families need. From the moment you arrive, youll be drawn in by its warm curb appeal and unique architectural details. Inside, the generous layout provides plenty of room for comfortable living, with large, sun-filled rooms and original touches that add to the homes personality. The basement offers a fantastic opportunity for an in-law suite, perfect for multigenerational living or extra rental income just bring your vision! Whether you're sipping coffee on a calm morning, hosting gatherings in the oversized living spaces, or customizing the lower level to suit your needs, 27 Lafrance is ready to become your forever home. A rare find in the heart of Grand Falls dont miss your chance to own a piece of local history. (id:63267)
Home overview
- Cooling Heat pump
- Heat type Heat pump
- Sewer/ septic Municipal sewage system
- # full baths 3
- # total bathrooms 3.0
- # of above grade bedrooms 4
- Lot dimensions 11216
- Lot size (acres) 0.26353383
- Building size 1906
- Listing # Nb116242
- Property sub type Single family residence
- Status Active
- Bathroom (# of pieces - 1-6) 1.473m X 2.692m
Level: Basement - Workshop 3.175m X 4.953m
Level: Basement - Other 3.581m X 1.753m
Level: Basement - Other 5.207m X 2.667m
Level: Basement - Kitchen / dining room 5.004m X 4.75m
Level: Basement - Bedroom 3.861m X 3.073m
Level: Basement - Bathroom (# of pieces - 1-6) 1.524m X 2.413m
Level: Main - Bedroom 2.896m X 3.988m
Level: Main - Kitchen 3.327m X 4.343m
Level: Main - Primary bedroom 4.115m X 4.978m
Level: Main - Ensuite 1.499m X 2.819m
Level: Main - Living room 5.893m X 5.639m
Level: Main - Foyer 2.057m X 2.057m
Level: Main - Bedroom 2.87m X 4.14m
Level: Main - Dining room 3.251m X 4.216m
Level: Main
- Listing source url Https://www.realtor.ca/real-estate/28214122/27-lafrance-grand-saultgrand-falls
- Listing type identifier Idx

$-1,066
/ Month

