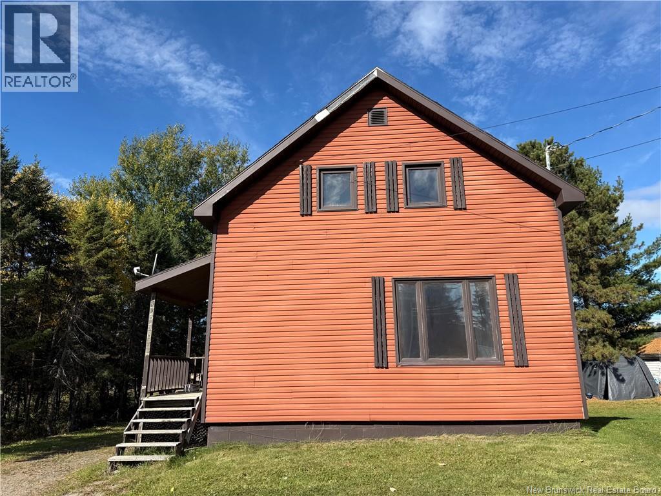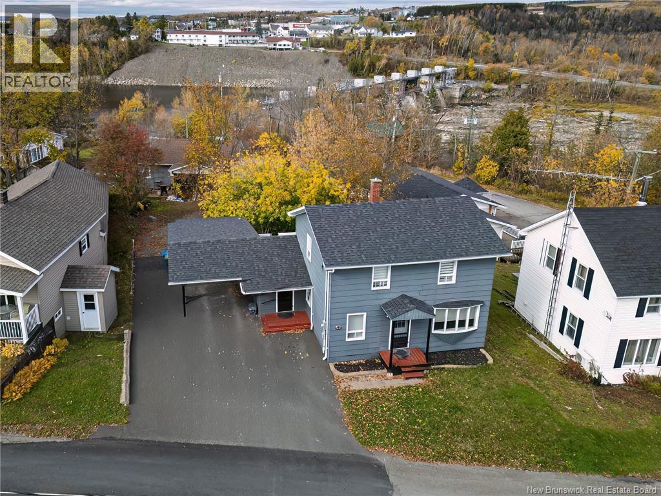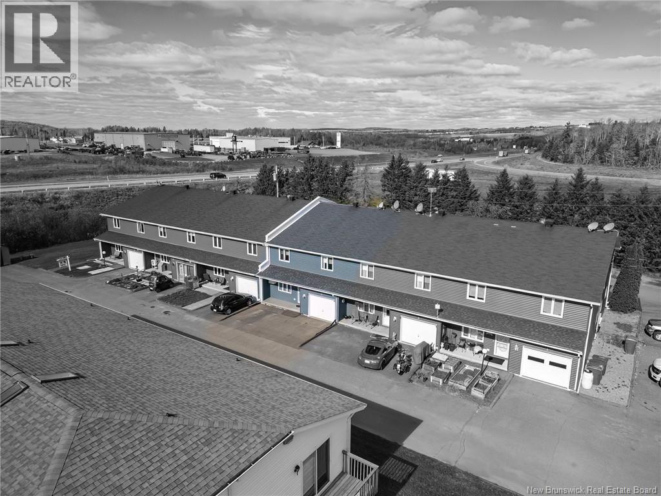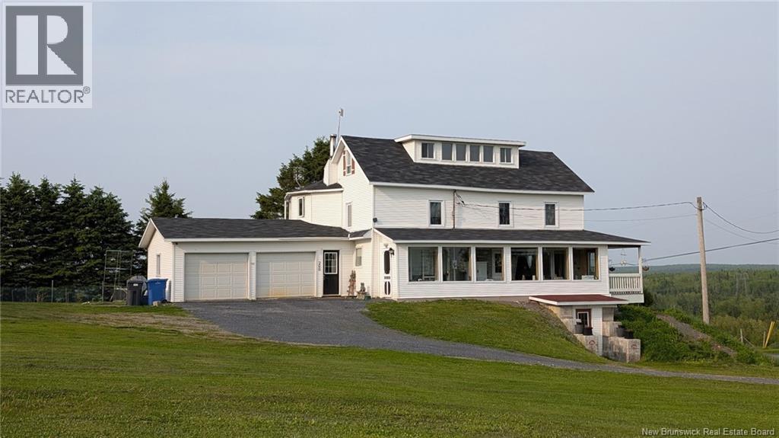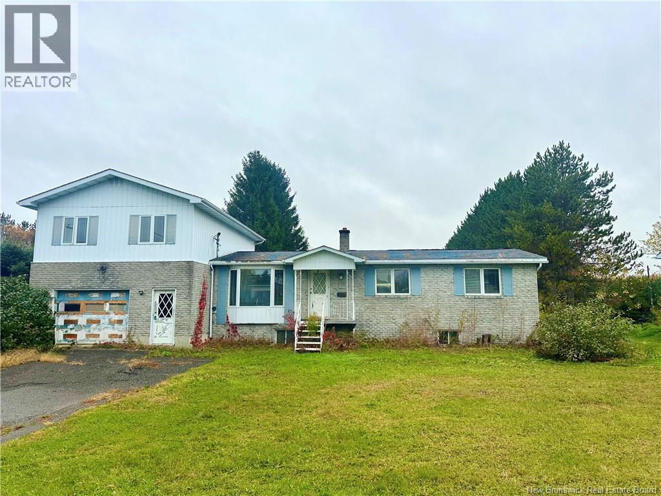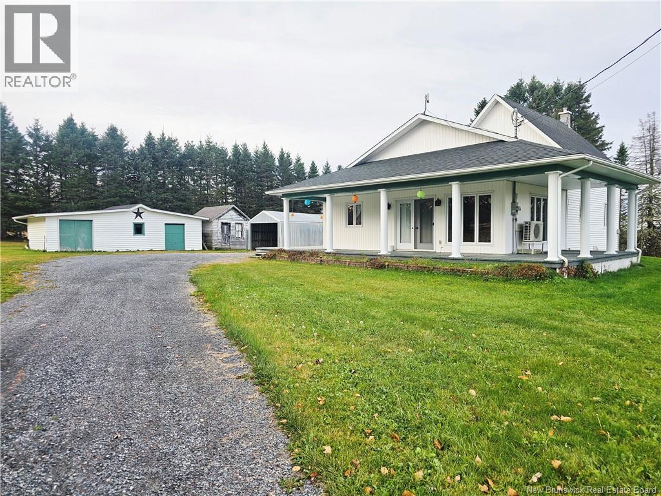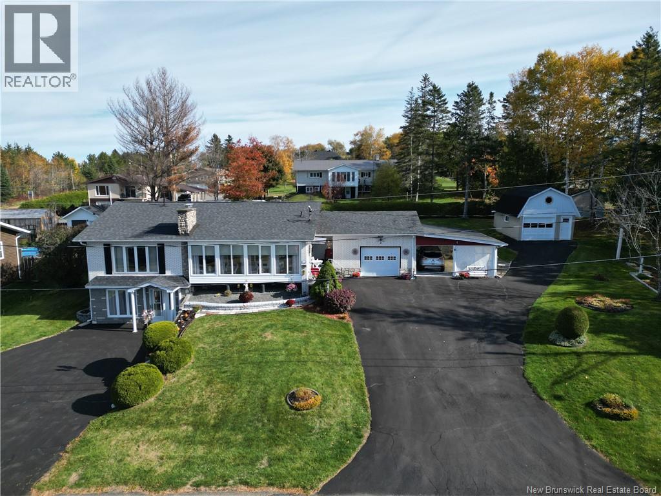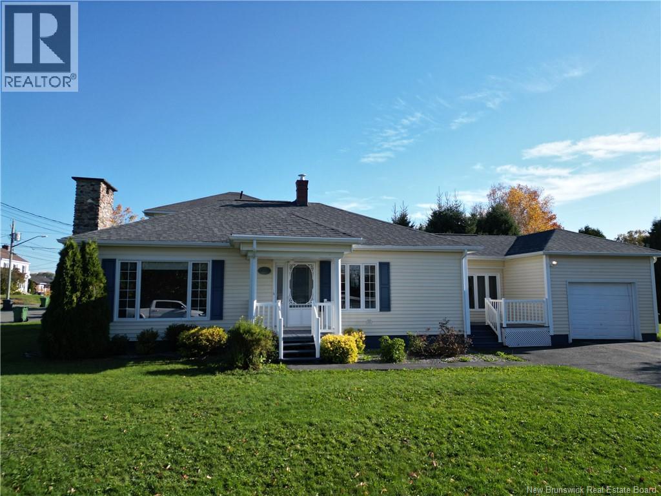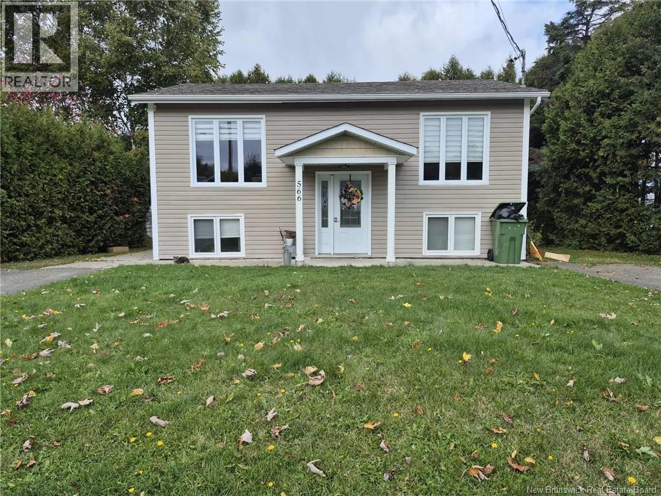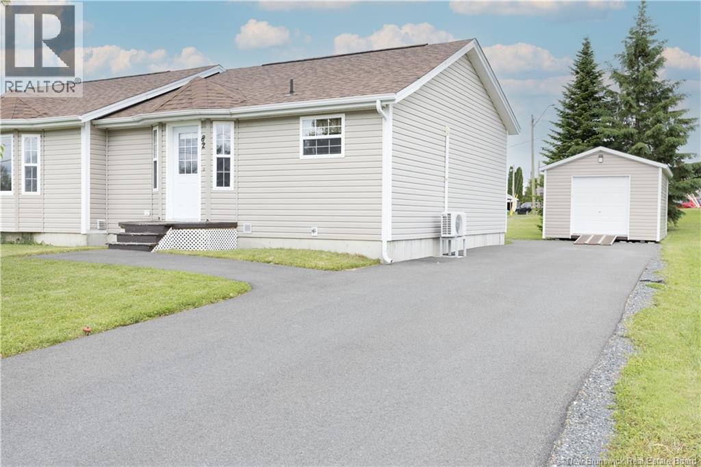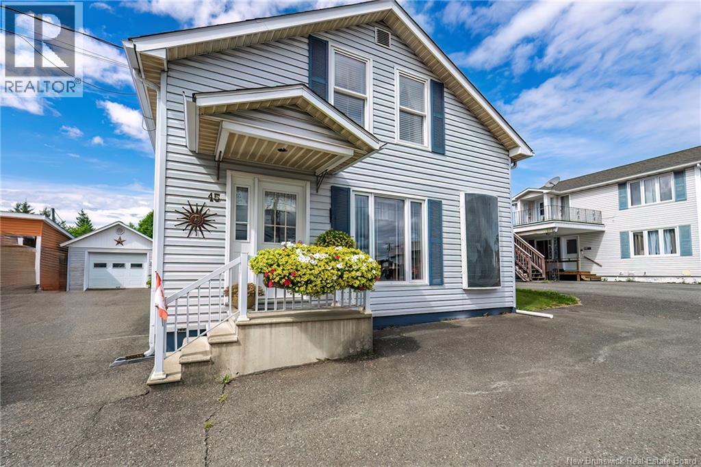- Houseful
- NB
- Grand-saultgrand Falls
- E3Z
- 315 Sheriff St
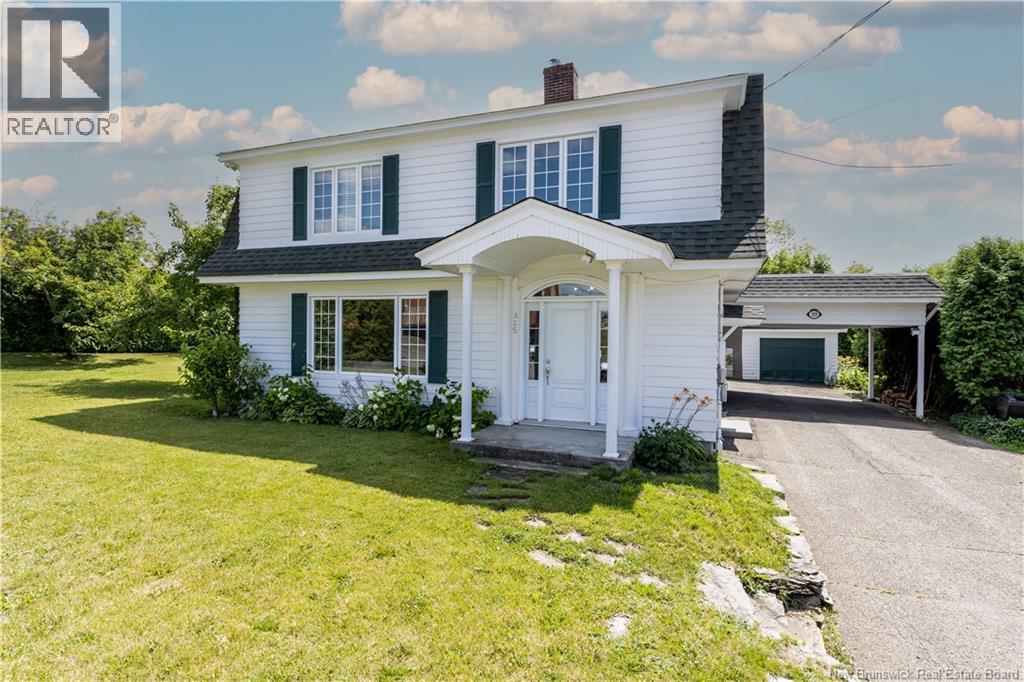
315 Sheriff St
315 Sheriff St
Highlights
Description
- Home value ($/Sqft)$133/Sqft
- Time on Houseful83 days
- Property typeSingle family
- Style2 level
- Lot size0.40 Acre
- Year built1940
- Mortgage payment
Step into timeless character blended beautifully with modern updates in this spacious, remodeled older home. The main floor features a stunning, oversized living room with rich wood flooring, expansive windows that flood the space with natural light, and a cozy working wood-burning fireplace. The dining room is generously sized, while the updated kitchen boasts classic wood cabinetry, sleek quartz countertops, and a quaint eat-in nook. Youll also love the huge main-floor family room, which showcases custom built-in bookshelves, two sliding glass doors, and another large window to let in plenty of natural light. A convenient half bathroom and a well-placed laundry area round out the main floor. Upstairs, the spacious master bedroom offers a peaceful retreat, accompanied by three additional bedrooms and a fully remodeled 4-piece bathroom. Original wood floors continue throughout. The finished basement extends the living space even further with an oversized family room, a half bathroom, a sauna, and a dedicated workspaceideal for hobbies or home gym setup. Set on an oversized lot, this property offers exceptional outdoor space and privacy. Mature hedges surround the yard, creating a secluded atmosphere. In addition the property includes both a single detached garage and a carport. With a perfect balance of vintage character and modern comfort, this home is truly one-of-a-kind. Dont miss the opportunity to make it yours! (id:63267)
Home overview
- Cooling Heat pump
- Heat source Wood
- Heat type Baseboard heaters, heat pump
- Sewer/ septic Municipal sewage system
- Has garage (y/n) Yes
- # full baths 1
- # half baths 2
- # total bathrooms 3.0
- # of above grade bedrooms 4
- Flooring Ceramic, vinyl, wood
- Directions 1918327
- Lot desc Landscaped
- Lot dimensions 1620
- Lot size (acres) 0.4002965
- Building size 2860
- Listing # Nb123887
- Property sub type Single family residence
- Status Active
- Bedroom 3.429m X 3.505m
Level: 2nd - Bathroom (# of pieces - 3) 2.438m X 2.337m
Level: 2nd - Bedroom 3.658m X 2.896m
Level: 2nd - Bedroom 3.353m X 2.591m
Level: 2nd - Primary bedroom 4.572m X 4.877m
Level: 2nd - Bathroom (# of pieces - 3) 2.642m X 1.829m
Level: Basement - Other 5.486m X 4.267m
Level: Basement - Office 2.972m X 2.87m
Level: Basement - Family room 7.315m X 7.315m
Level: Basement - Kitchen 3.353m X 5.486m
Level: Main - Laundry 1.524m X 1.829m
Level: Main - Bathroom (# of pieces - 2) 1.219m X 1.829m
Level: Main - Dining room 3.658m X 3.658m
Level: Main - Living room 6.096m X 4.267m
Level: Main - Solarium 2.337m X 3.962m
Level: Main - Family room 7.01m X 5.182m
Level: Main - Foyer 2.134m X 2.743m
Level: Main
- Listing source url Https://www.realtor.ca/real-estate/28668733/315-sheriff-street-grand-saultgrand-falls
- Listing type identifier Idx

$-1,011
/ Month

