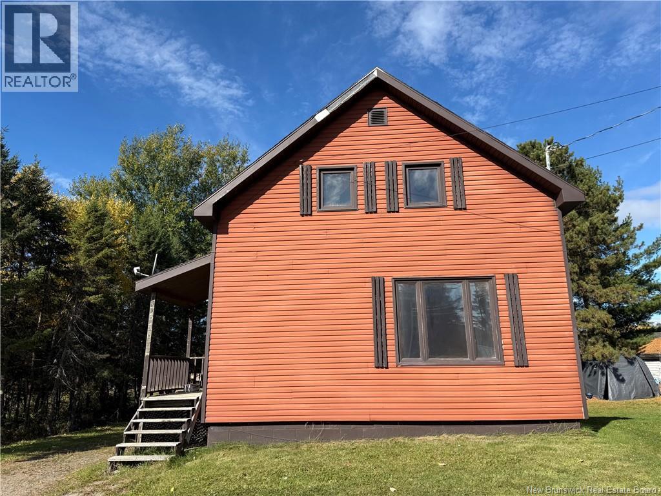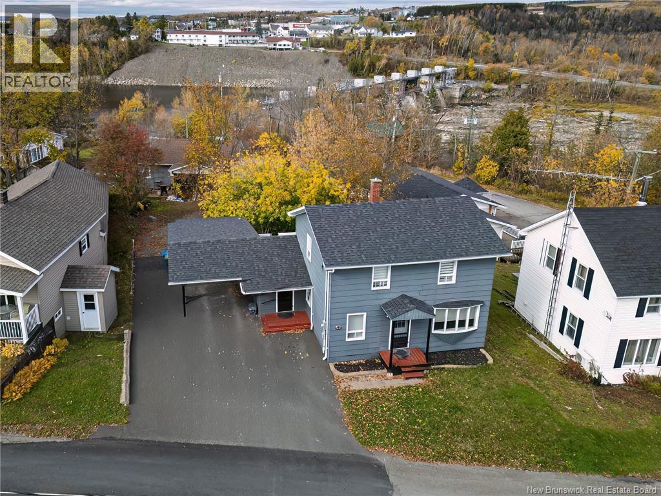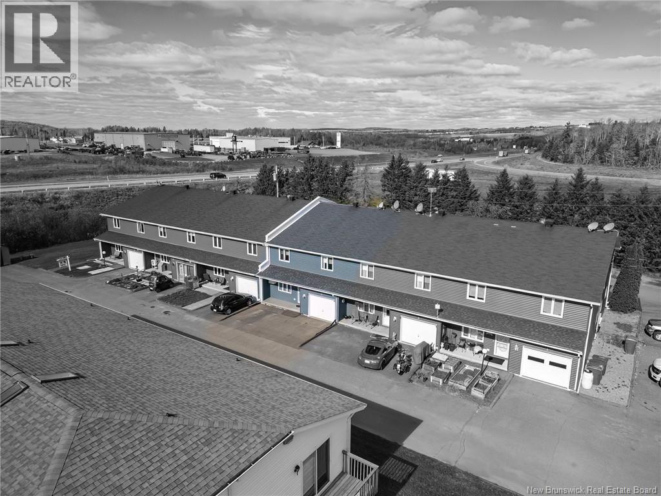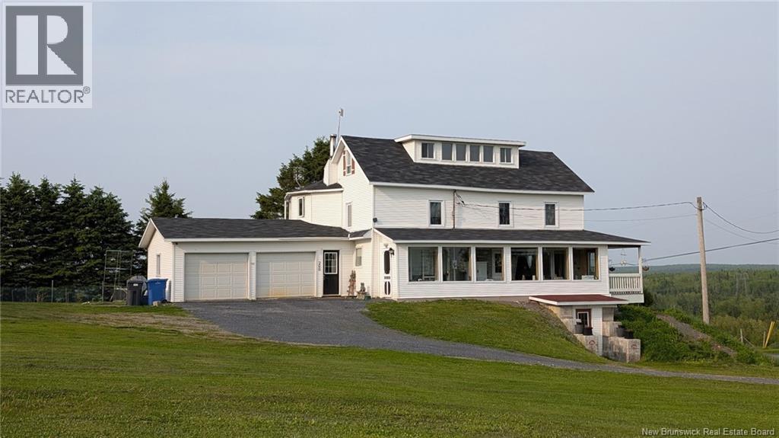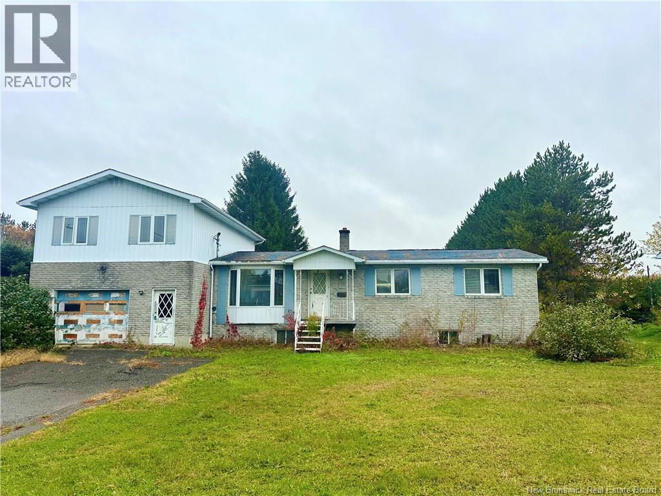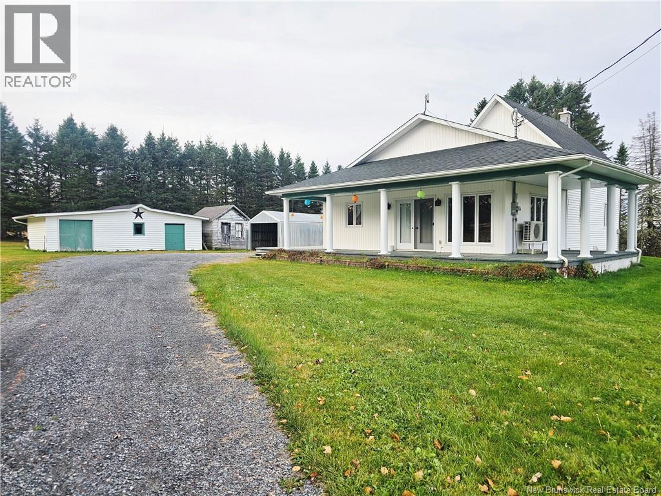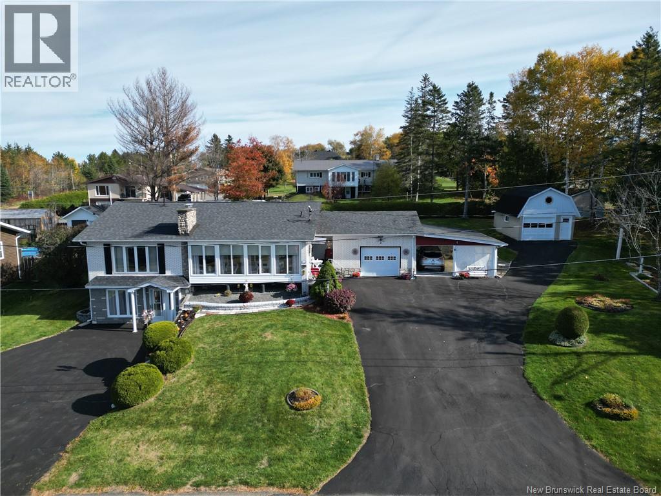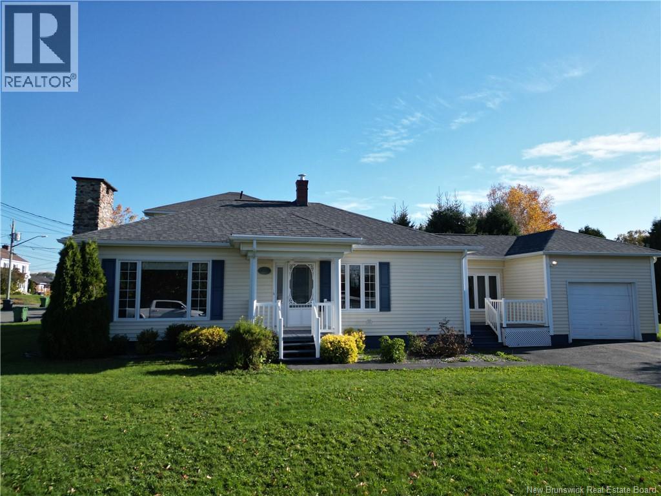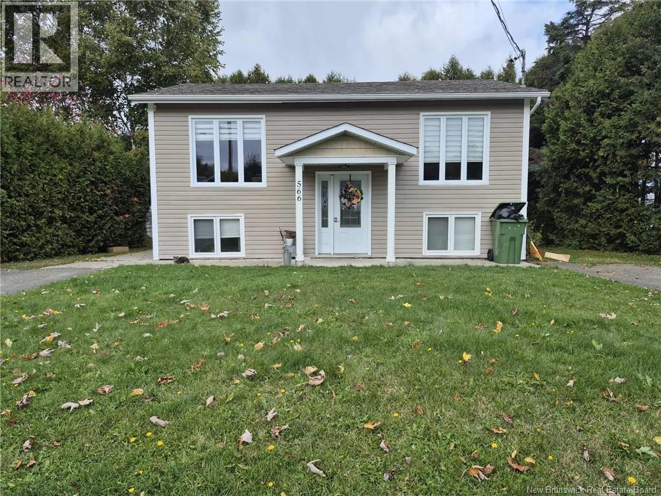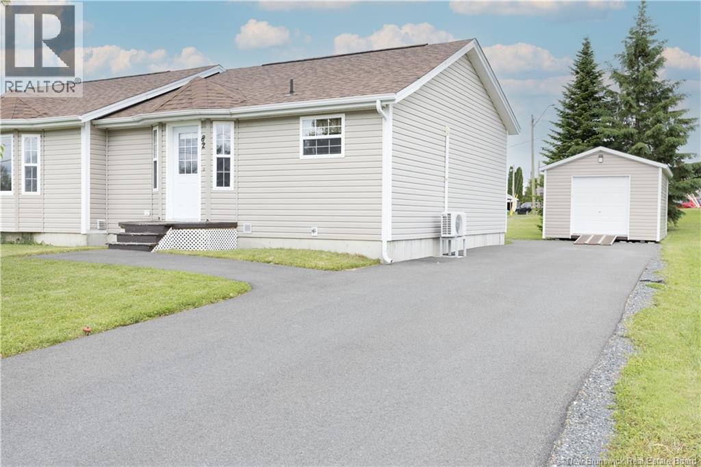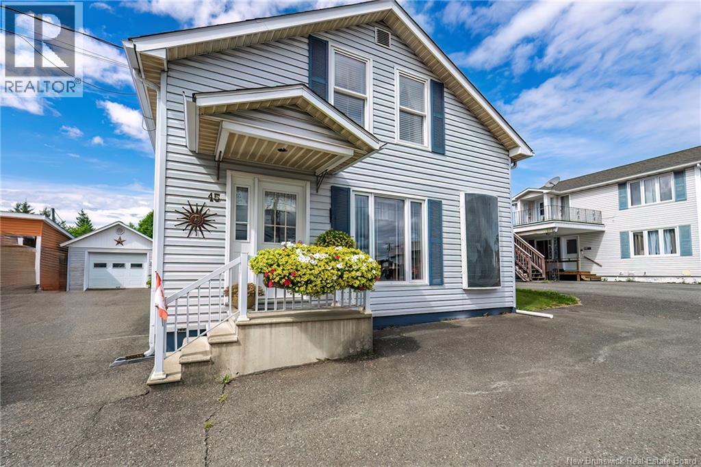- Houseful
- NB
- Grand-saultgrand Falls
- E3Z
- 5 Ryan Ln
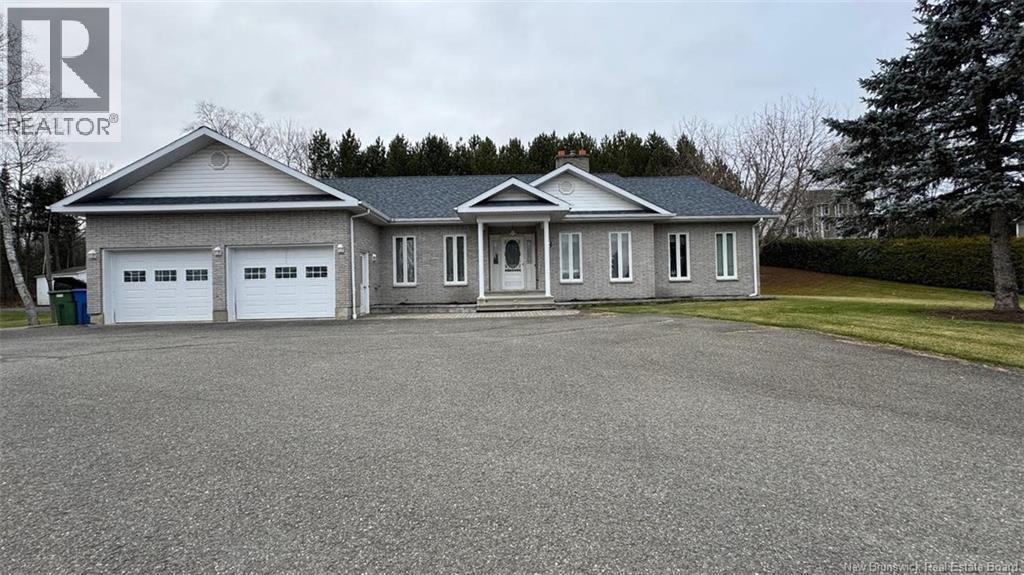
5 Ryan Ln
5 Ryan Ln
Highlights
Description
- Home value ($/Sqft)$126/Sqft
- Time on Houseful333 days
- Property typeSingle family
- StyleBungalow
- Lot size1.16 Acres
- Year built1992
- Mortgage payment
Nestled in a sought-after location, this stunning brick home offers the perfect blend of style, comfort, and convenience. With 4 spacious bedrooms, 4 bathrooms, and an attached double-car garage, this property is tailor-made for a growing family. Set on an impressive 1+ acre lot, you'll have plenty of space to enjoy outdoor living while being just minutes away from all major amenities. The classic brick exterior exudes timeless charm, while the thoughtfully designed interior provides an inviting atmosphere for relaxation and entertaining. From cozy family gatherings to hosting friends, this home has everything you need to create cherished memories. Dont miss this opportunity to own a beautiful property in a prime location. Your forever home awaitsschedule your viewing today! (id:63267)
Home overview
- Cooling Heat pump
- Heat source Electric, wood
- Heat type Heat pump, radiant heat, stove
- Sewer/ septic Municipal sewage system
- # total stories 1
- Has garage (y/n) Yes
- # full baths 3
- # half baths 1
- # total bathrooms 4.0
- # of above grade bedrooms 4
- Flooring Carpeted, other, wood
- Directions 2094772
- Lot dimensions 1.16
- Lot size (acres) 1.16
- Building size 4500
- Listing # Nb109607
- Property sub type Single family residence
- Status Active
- Family room 14.275m X 9.271m
Level: Basement - Office 4.47m X 4.572m
Level: Basement - Storage 4.013m X 5.994m
Level: Basement - Workshop 6.96m X 1.549m
Level: Basement - Bonus room 4.191m X 3.175m
Level: Basement - Bonus room 4.216m X 3.15m
Level: Basement - Bathroom (# of pieces - 1-6) 1.829m X 3.632m
Level: Main - Dining nook 2.286m X 4.039m
Level: Main - Bedroom 3.175m X 4.521m
Level: Main - Other 2.21m X 6.045m
Level: Main - Bathroom (# of pieces - 1-6) 1.905m X 1.524m
Level: Main - Dining room 6.121m X 3.708m
Level: Main - Ensuite 3.759m X 3.099m
Level: Main - Living room 6.477m X 4.902m
Level: Main - Primary bedroom 5.436m X 4.191m
Level: Main - Laundry 2.667m X 2.261m
Level: Main - Other 1.981m X 1.905m
Level: Main - Bedroom 3.988m X 4.521m
Level: Main - Kitchen 4.14m X 3.048m
Level: Main - Foyer 3.632m X 4.013m
Level: Main
- Listing source url Https://www.realtor.ca/real-estate/27675790/5-ryan-lane-grand-saultgrand-falls
- Listing type identifier Idx

$-1,507
/ Month

