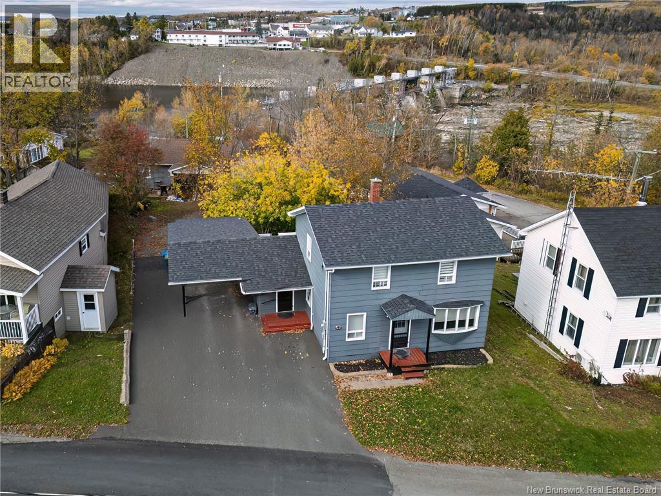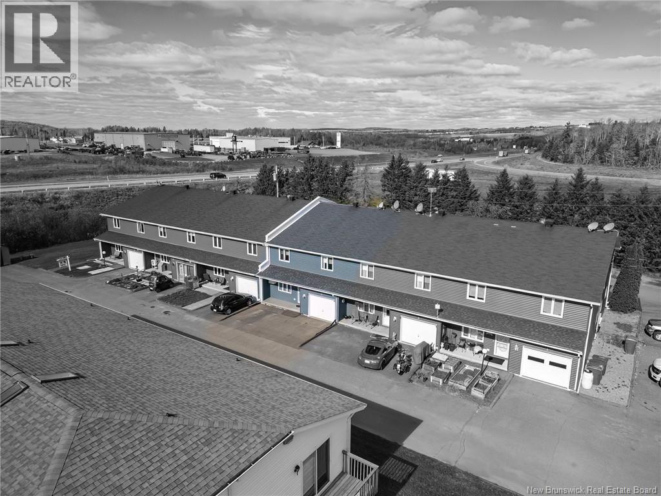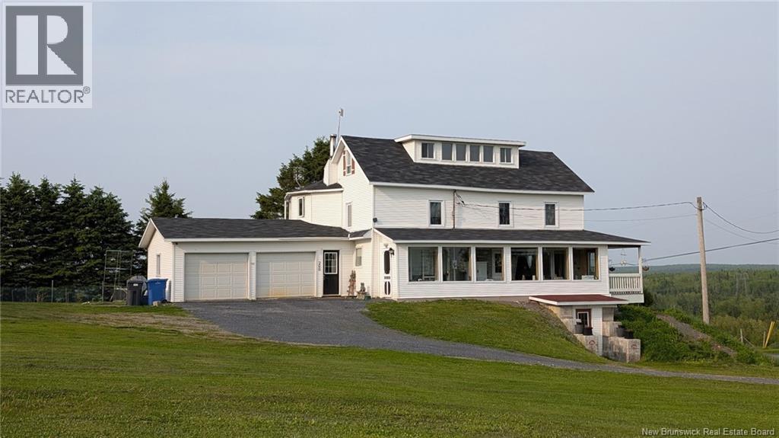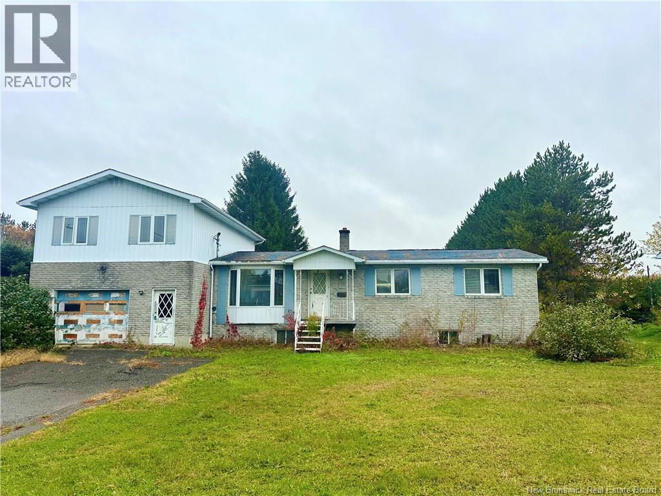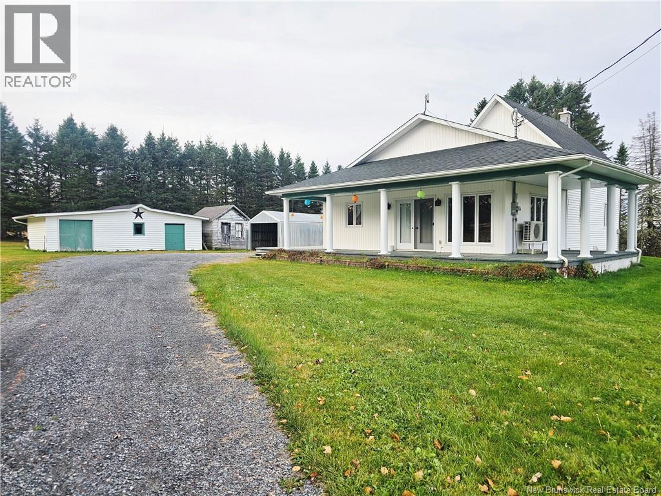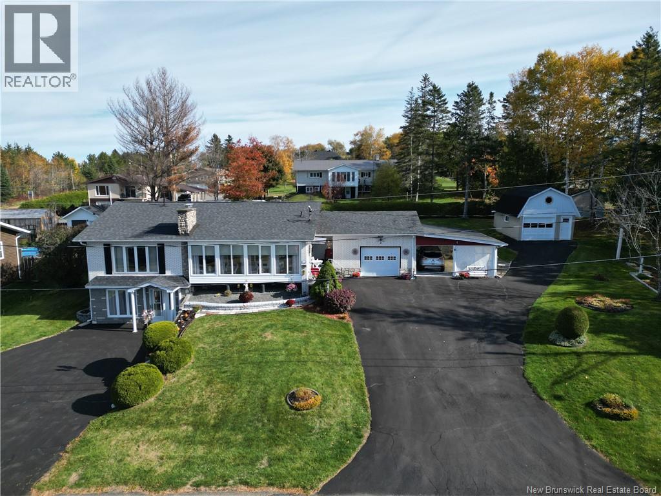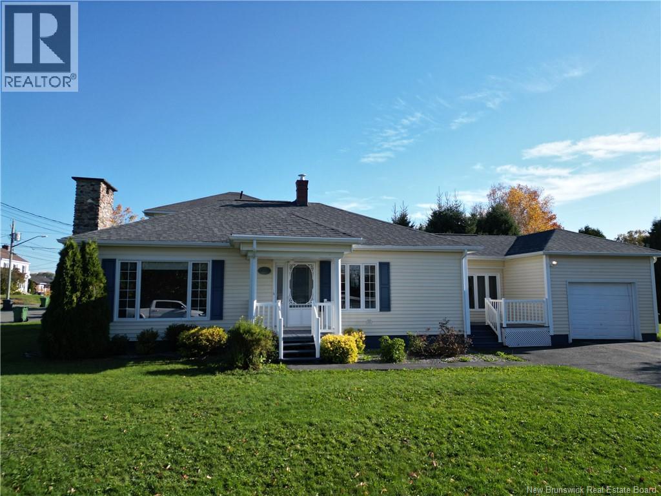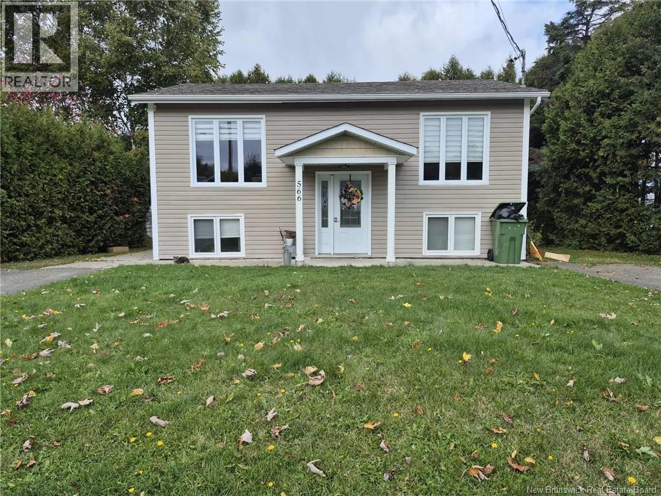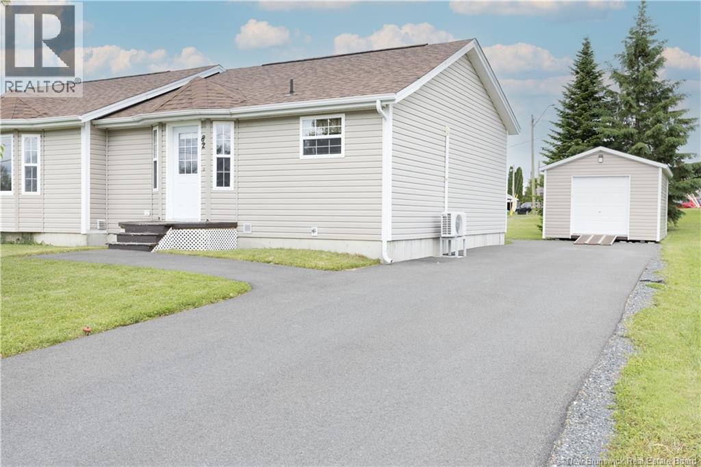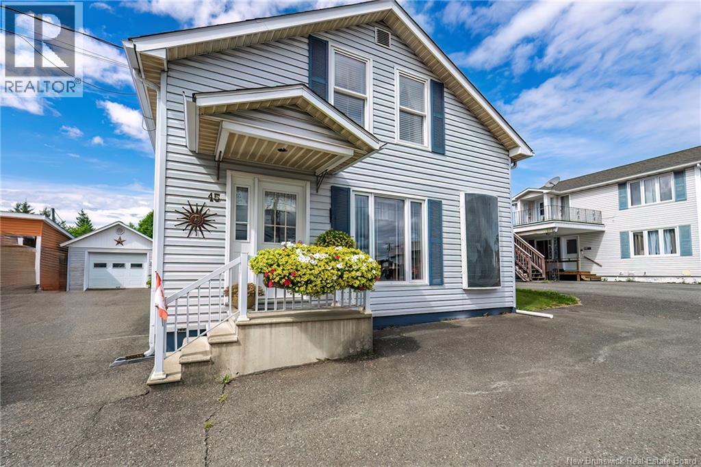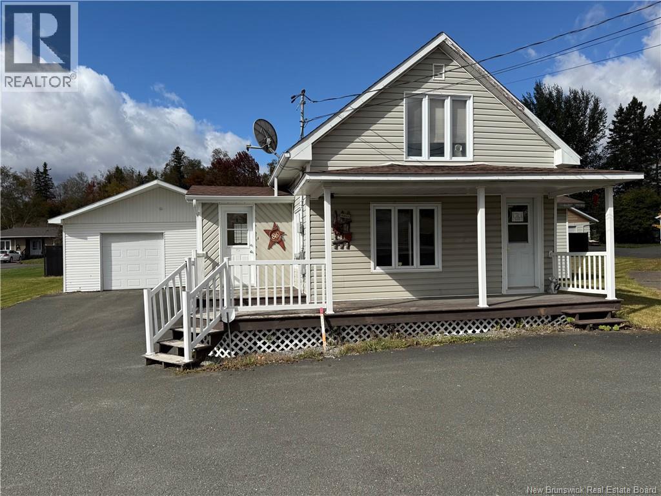- Houseful
- NB
- Grand-saultgrand Falls
- E3Z
- 599 W River Rd
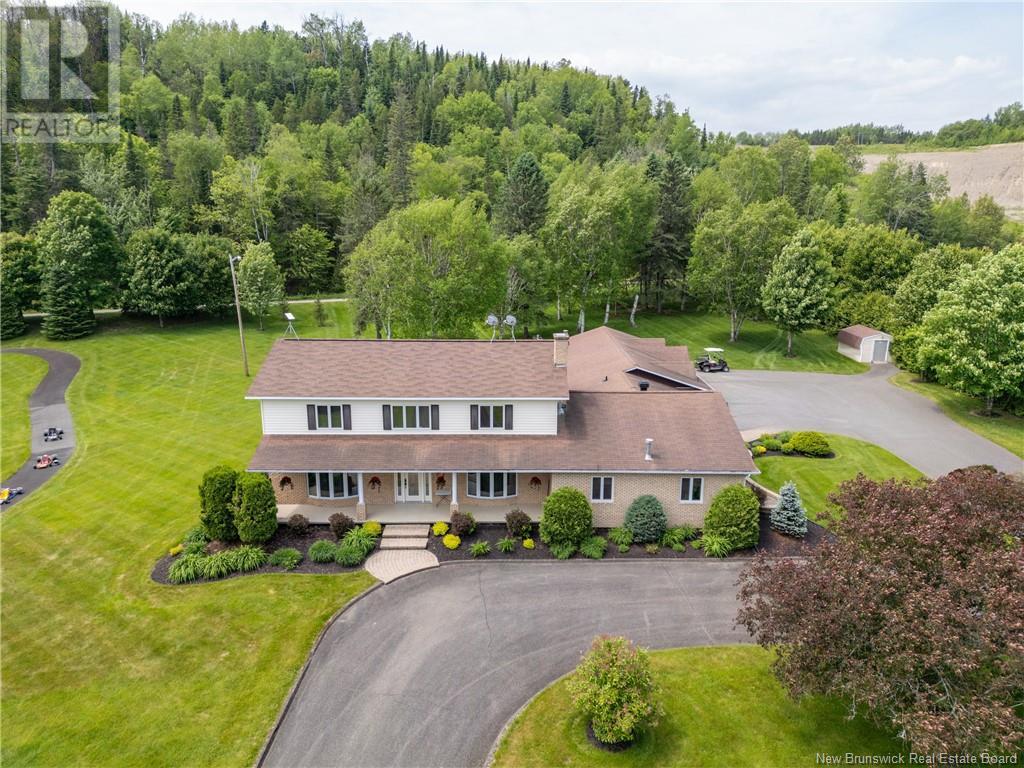
599 W River Rd
599 W River Rd
Highlights
Description
- Home value ($/Sqft)$128/Sqft
- Time on Houseful125 days
- Property typeSingle family
- Style2 level
- Lot size2.46 Acres
- Year built1985
- Mortgage payment
Welcome to 599 West River Road in Grand Falls NB. A spacious and elegant home in a peaceful, bilingual rural setting, perfect for families, professionals, or anyone seeking comfort, space and flexibility. Some of the highlights include : Chef's kitchen with high-end appliances, Formal dining room & large family room with wet bar, bright sunroom overlooking a beautifully landscaped backyard, private go-kart track and access to scenic walking trails on the property. This home also has a space with potential for a guest suite or mortgage helper. Steps from the NB Trail and St John River - Enjoy year-round outdoor fun like hiking, snowmobiling, and kayaking. Whether you are working from home, entertaining, or looking for extra space, this home delivers luxury and lifestyle flexibility. Call today to book a viewing and discover all that 599 West River Road has to offer! (id:63267)
Home overview
- Cooling Central air conditioning, heat pump
- Heat source Electric, propane
- Heat type Baseboard heaters, heat pump
- Sewer/ septic Septic system
- Has garage (y/n) Yes
- # full baths 3
- # half baths 1
- # total bathrooms 4.0
- # of above grade bedrooms 3
- Flooring Ceramic, vinyl, hardwood
- Lot desc Landscaped
- Lot dimensions 2.46
- Lot size (acres) 2.46
- Building size 5073
- Listing # Nb120916
- Property sub type Single family residence
- Status Active
- Bedroom 3.531m X 3.175m
Level: 2nd - Bedroom 4.572m X 3.962m
Level: 2nd - Bathroom (# of pieces - 2) 3.175m X 3.15m
Level: 2nd - Bedroom 3.962m X 3.607m
Level: 2nd - Ensuite bathroom (# of pieces - 3) 5.334m X 4.267m
Level: 2nd - Storage 9.017m X 7.62m
Level: Basement - Bedroom 4.14m X 3.937m
Level: Basement - Bathroom (# of pieces - 3) 3.353m X 3.023m
Level: Basement - Exercise room 10.668m X 8.382m
Level: Basement - Kitchen 6.985m X 4.572m
Level: Main - Dining room 4.75m X 3.962m
Level: Main - Family room 10.541m X 7.976m
Level: Main - Living room 4.267m X 3.937m
Level: Main - Bathroom (# of pieces - 3) 3.378m X 2.591m
Level: Main - Laundry 3.378m X 2.896m
Level: Main - Sunroom 10.185m X 2.642m
Level: Main - Foyer 2.87m X 2.794m
Level: Main
- Listing source url Https://www.realtor.ca/real-estate/28484646/599-west-river-road-grand-saultgrand-falls
- Listing type identifier Idx

$-1,733
/ Month


