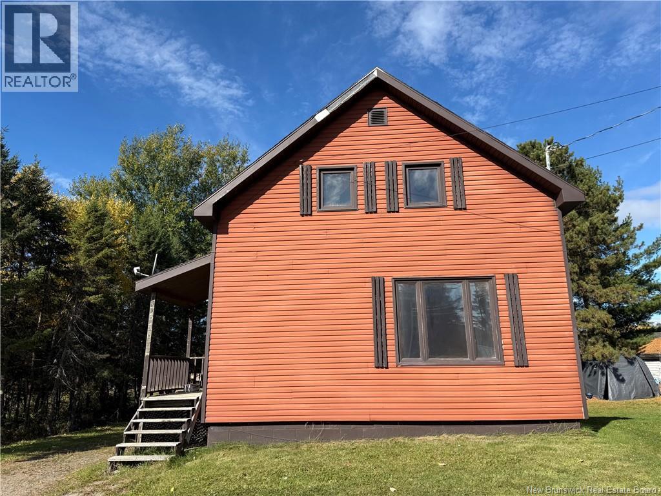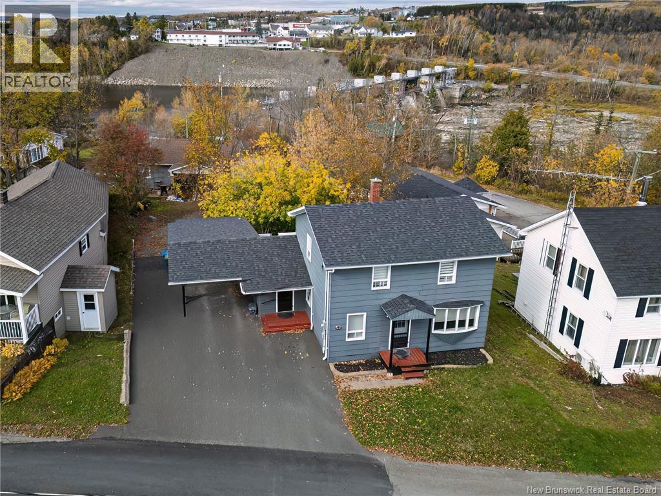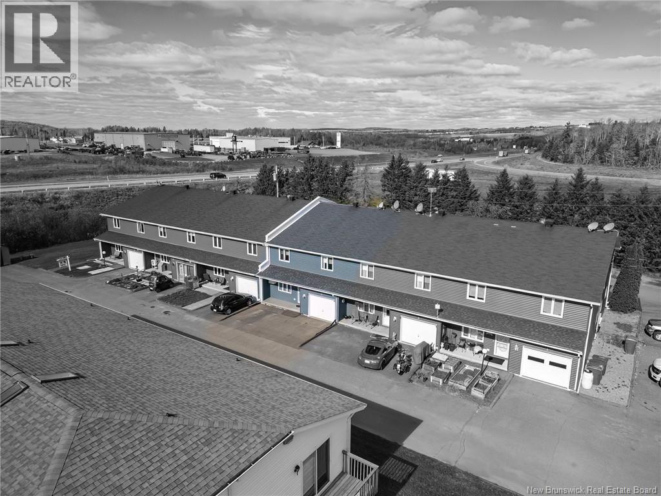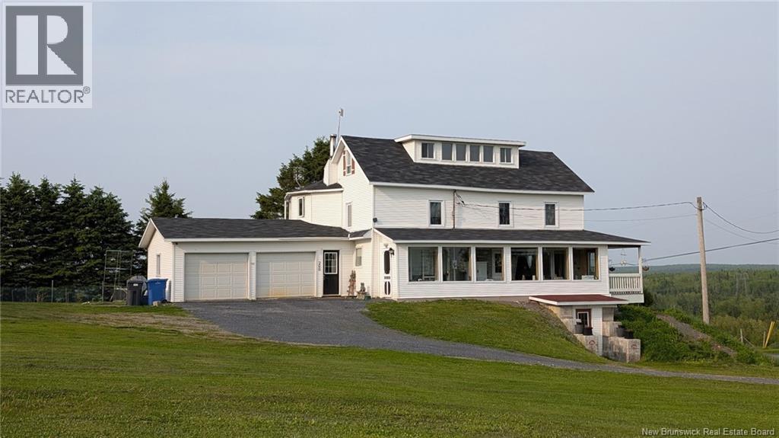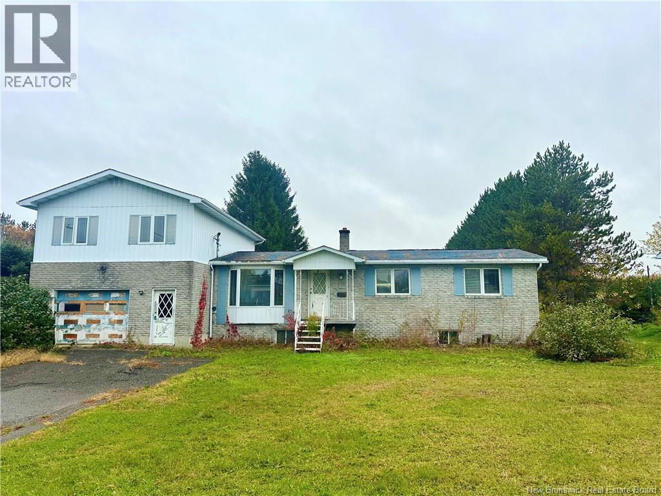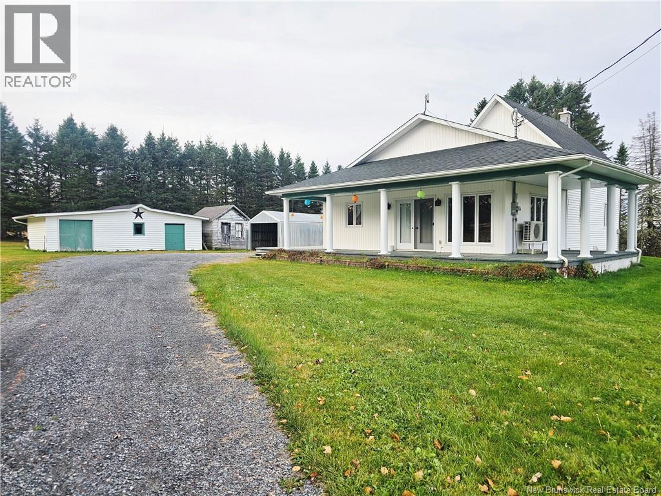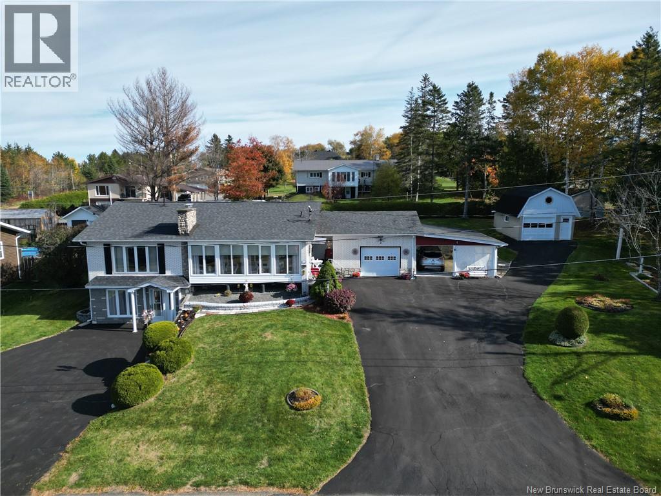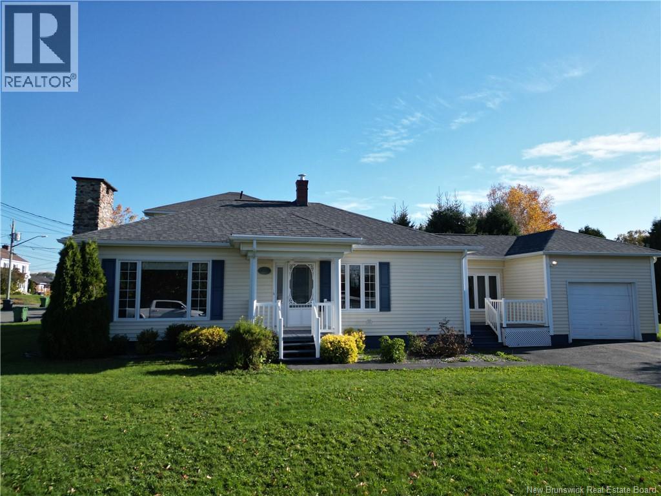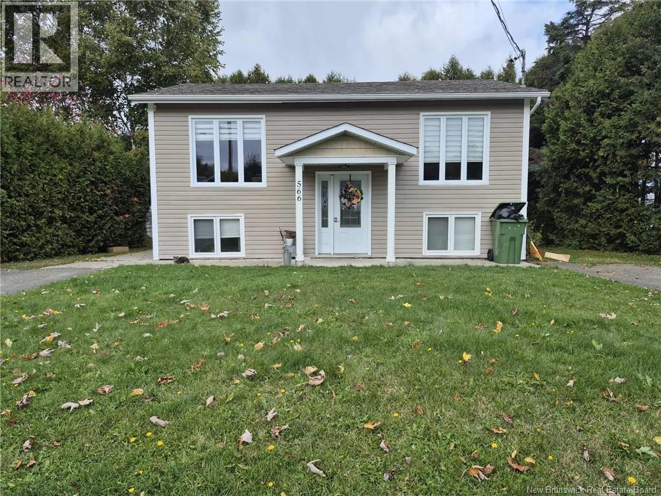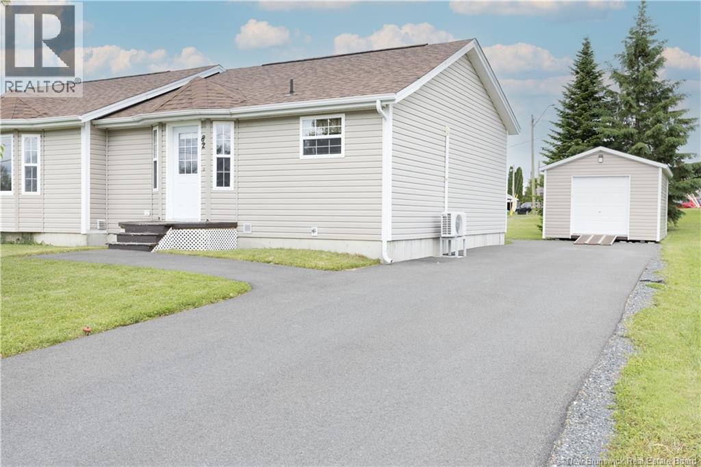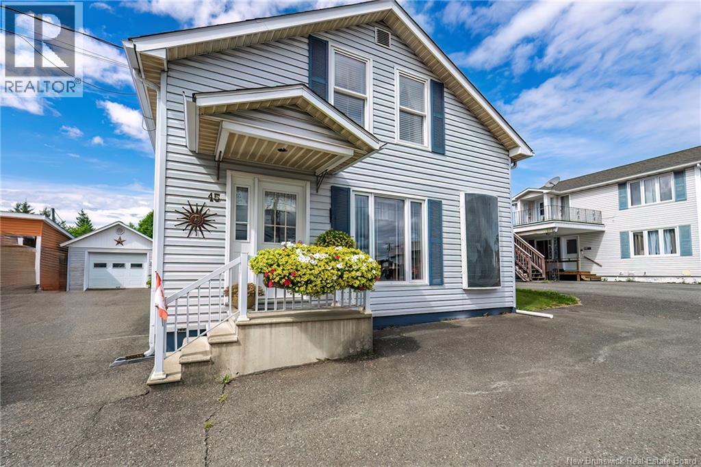- Houseful
- NB
- Grand-saultgrand Falls
- E3Z
- 610 Chapel St
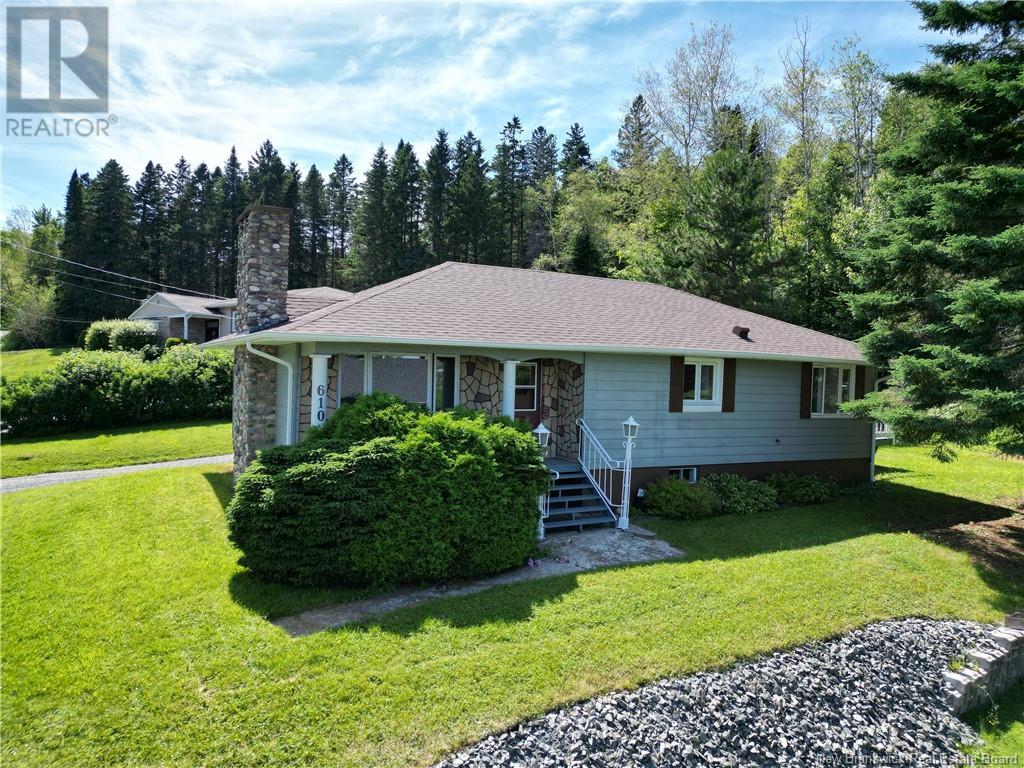
610 Chapel St
610 Chapel St
Highlights
Description
- Home value ($/Sqft)$80/Sqft
- Time on Houseful104 days
- Property typeSingle family
- Lot size0.25 Acre
- Mortgage payment
Welcome to your new home in the tranquil neighborhood of Grand Falls! This charming property offers a perfect blend of comfort and convenience, making it ideal for families. 2 spacious bedrooms on the main level, plus 3 nonconforming bedrooms in the basement, providing ample space for guests, a home office, or a growing family. Full bathroom conveniently located on the first level, alongside a bathroom in the basement equipped with a separate shower. Move-in ready with a brand new roof, fresh paint throughout, and fresh gravel on the driveway, detached garage, ensuring a great first impression. Situated in a quiet part of Grand Falls, this home is just a stone's throw away from all local amenities, including shopping centers, parks, and schools. Keep in mind property tax amount is if property was rented or second property, owner occupied will be less. Don't miss out on this fantastic opportunity! Schedule a viewing today and discover the potential this property has to offer. Please note the property tax is rental assessment, if owner occupied it would be app 2364.32 Your dream home awaits! (id:63267)
Home overview
- Heat source Electric
- Heat type Baseboard heaters
- Sewer/ septic Municipal sewage system
- Has garage (y/n) Yes
- # full baths 1
- # half baths 1
- # total bathrooms 2.0
- # of above grade bedrooms 2
- Flooring Ceramic, laminate, hardwood
- Directions 2219993
- Lot desc Landscaped
- Lot dimensions 1031
- Lot size (acres) 0.2547566
- Building size 2358
- Listing # Nb122582
- Property sub type Single family residence
- Status Active
- Storage 3.683m X 4.42m
Level: Basement - Other 4.877m X 2.464m
Level: Basement - Other 1.118m X 3.023m
Level: Basement - Bedroom 3.454m X 4.547m
Level: Basement - Utility 1.499m X 3.048m
Level: Basement - Laundry 2.159m X 1.676m
Level: Basement - Other 1.168m X 3.302m
Level: Basement - Bedroom 3.2m X 3.2m
Level: Basement - Bathroom (# of pieces - 2) 1.194m X 1.118m
Level: Basement - Bedroom 3.226m X 4.547m
Level: Basement - Other 3.454m X 0.94m
Level: Main - Dining room 6.274m X 3.277m
Level: Main - Kitchen 5.156m X 4.216m
Level: Main - Living room 3.505m X 5.842m
Level: Main - Bedroom 3.302m X 3.658m
Level: Main - Bathroom (# of pieces - 1-6) 2.007m X 2.235m
Level: Main - Bedroom 3.2m X 3.48m
Level: Main
- Listing source url Https://www.realtor.ca/real-estate/28580526/610-chapel-street-grand-saultgrand-falls
- Listing type identifier Idx

$-504
/ Month

