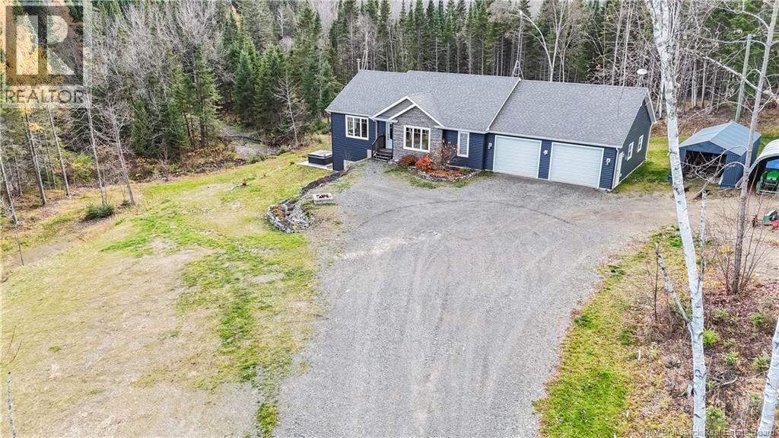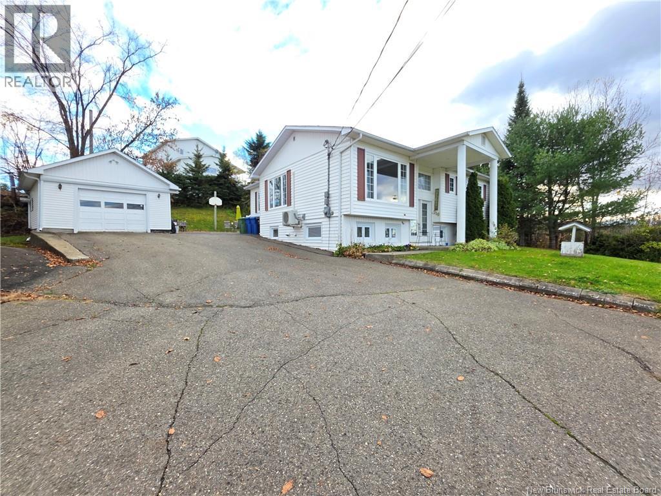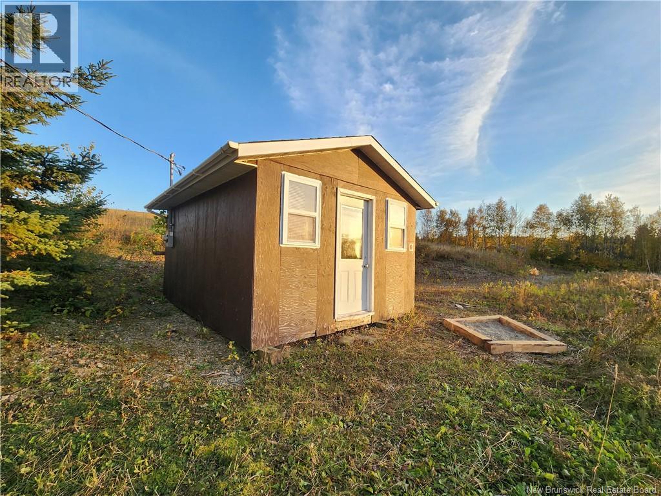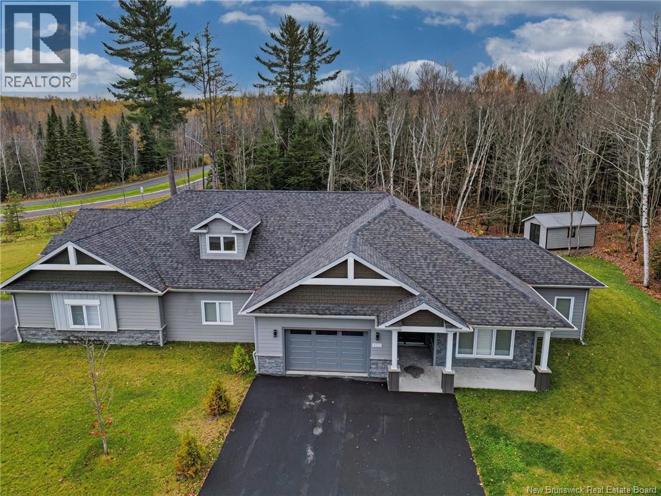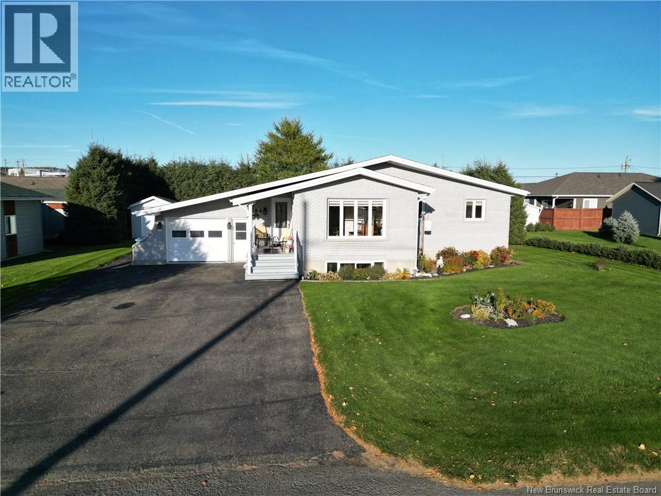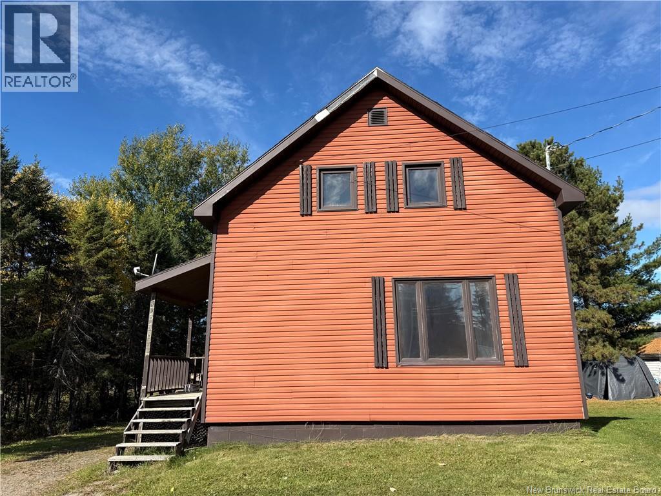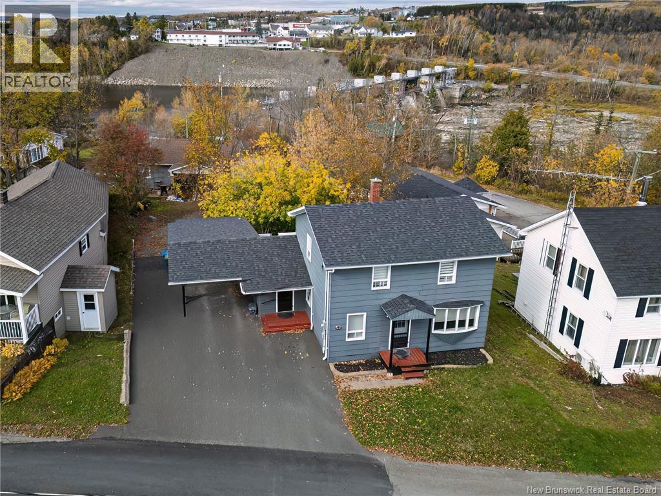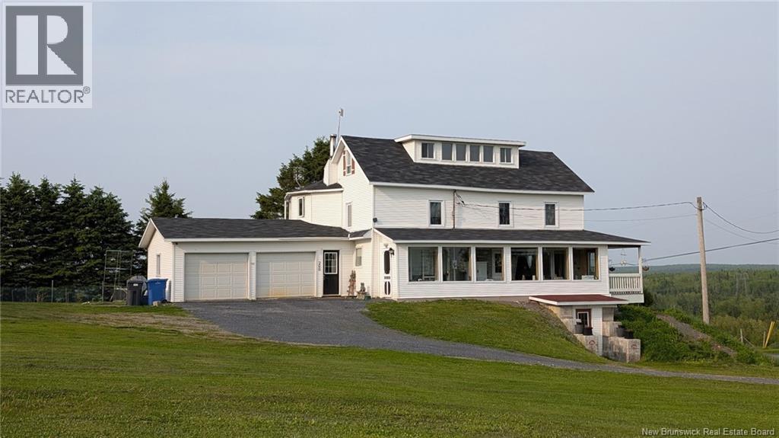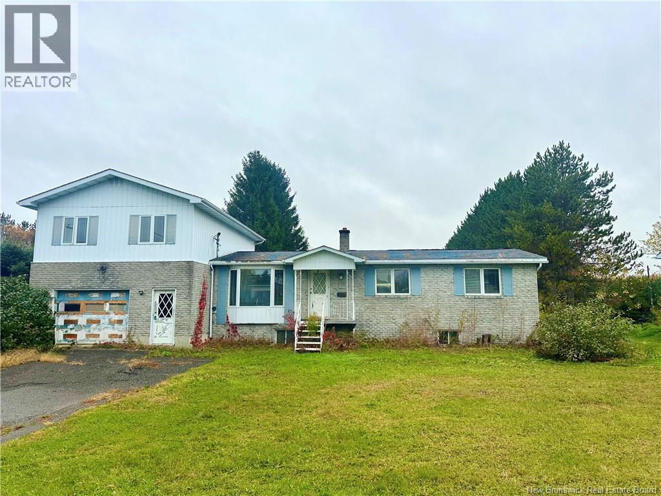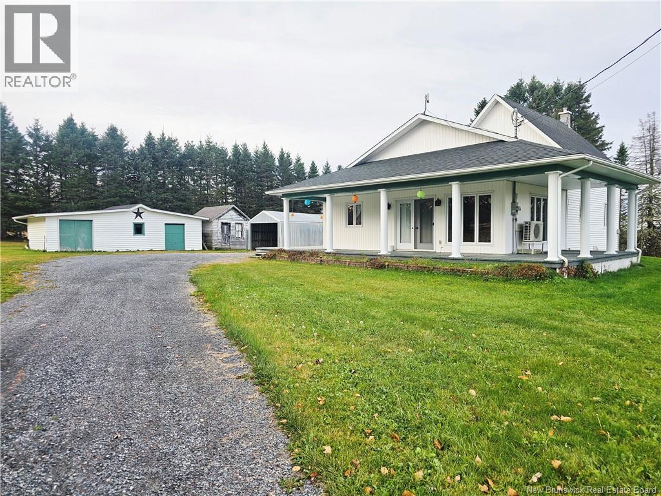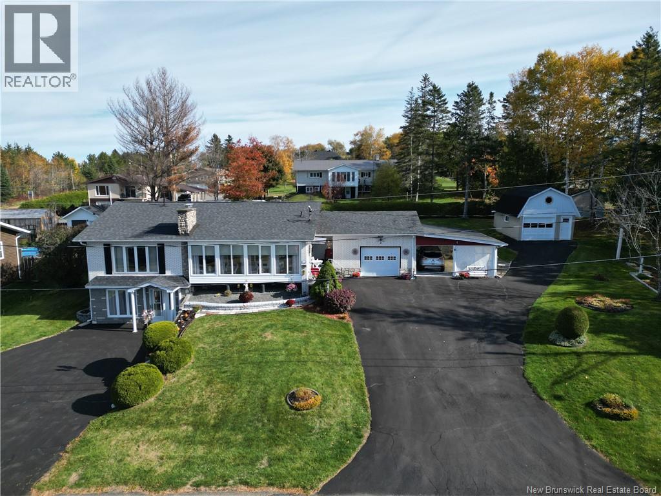- Houseful
- NB
- Grand-saultgrand Falls
- E3Z
- 711 2 Ave
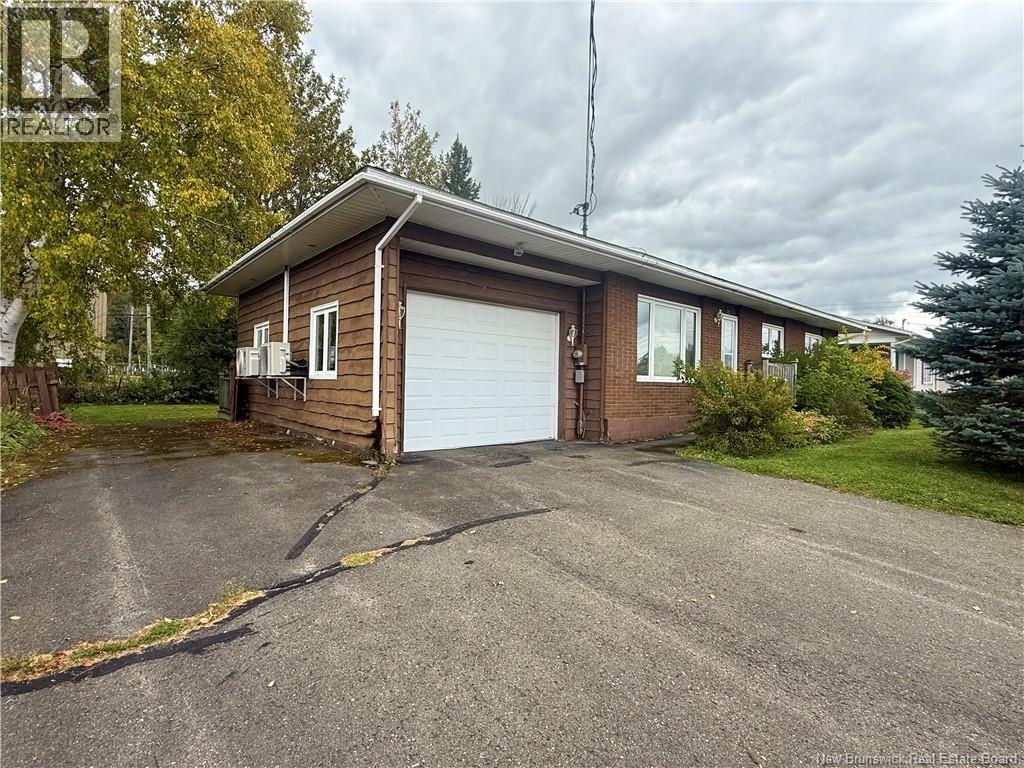
Highlights
Description
- Home value ($/Sqft)$138/Sqft
- Time on Houseful33 days
- Property typeSingle family
- StyleBungalow,split entry bungalow
- Lot size7,998 Sqft
- Mortgage payment
This well-cared-for 3-bedroom, 2-bathroom bungalow offers comfortable living in one of the area's most desirable neighborhoods. With its bright split-entry design and thoughtful layout, this home is perfect for families, downsizers, or first-time buyers. The main floor features a spacious living and dining area filled with natural light, three comfortable bedrooms, a full bathroom, and convenient main-floor laundry. A beautiful sunroom at the back of the home provides the perfect spot to relax and enjoy your surroundings year-round. Downstairs, the lower level offers a large family or rec room, a second full bathroom, and plenty of storage spaceideal for hobbies, a home office, or guests. An attached garage offers secure parking and additional storage, while the private backyard is perfect for quiet afternoons or outdoor fun. (id:63267)
Home overview
- Cooling Heat pump
- Heat source Electric
- Heat type Baseboard heaters, heat pump
- Sewer/ septic Municipal sewage system
- # total stories 1
- Has garage (y/n) Yes
- # full baths 2
- # total bathrooms 2.0
- # of above grade bedrooms 3
- Flooring Ceramic, other
- Lot desc Landscaped
- Lot dimensions 743
- Lot size (acres) 0.18359278
- Building size 1780
- Listing # Nb127358
- Property sub type Single family residence
- Status Active
- Bathroom (# of pieces - 1-6) 1.626m X 2.134m
Level: Basement - Storage 4.978m X 7.391m
Level: Basement - Recreational room 6.274m X 7.239m
Level: Basement - Living room 4.013m X 5.029m
Level: Main - Kitchen / dining room 3.404m X 4.724m
Level: Main - Sunroom 3.404m X 5.105m
Level: Main - Bedroom 2.972m X 3.302m
Level: Main - Bathroom (# of pieces - 1-6) 3.353m X 2.184m
Level: Main - Bedroom 3.404m X 3.861m
Level: Main - Bedroom 2.946m X 2.921m
Level: Main
- Listing source url Https://www.realtor.ca/real-estate/28923527/711-2nd-avenue-grand-saultgrand-falls
- Listing type identifier Idx

$-653
/ Month

