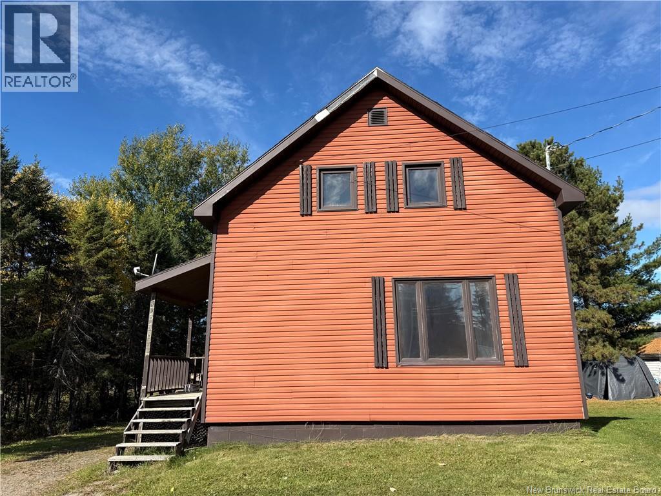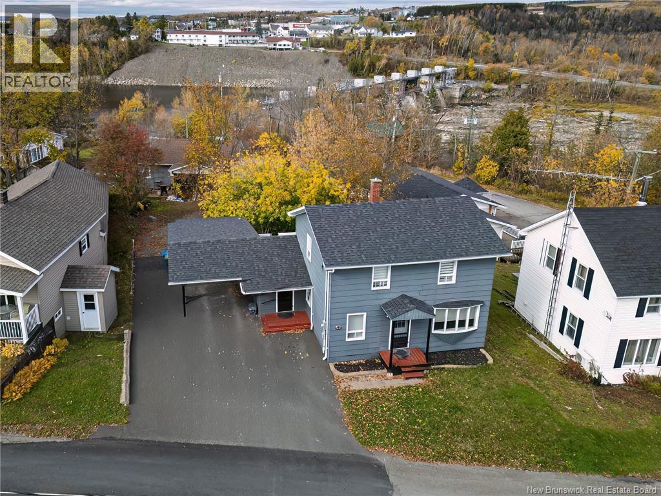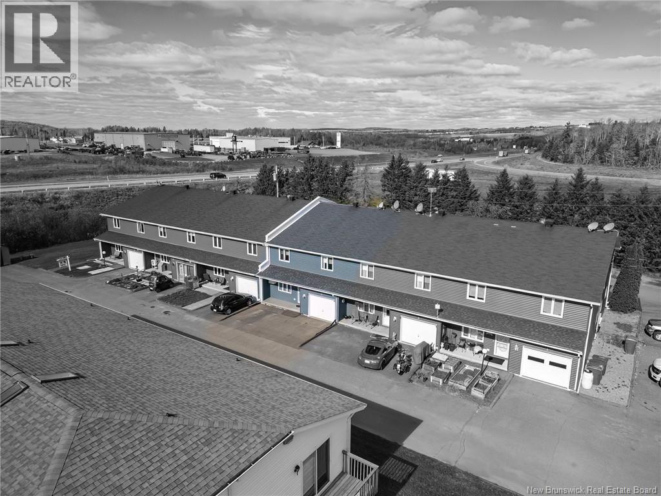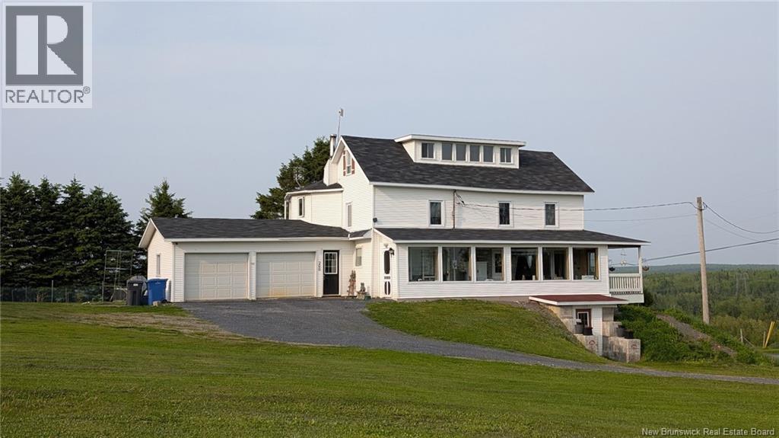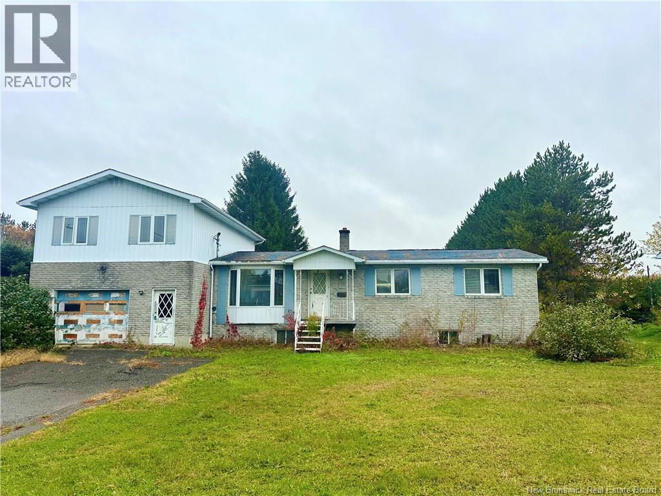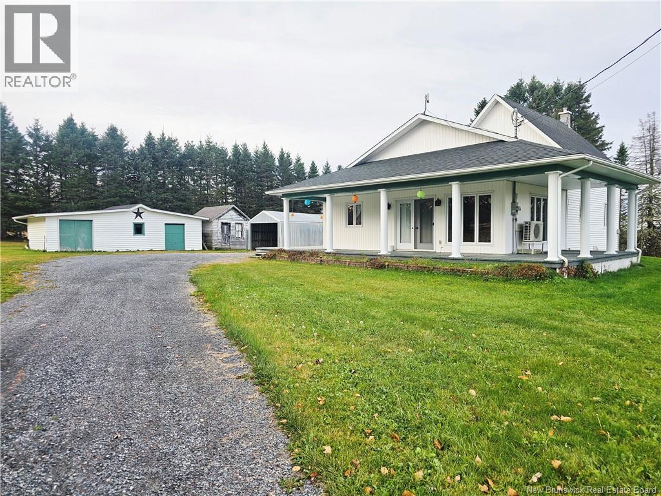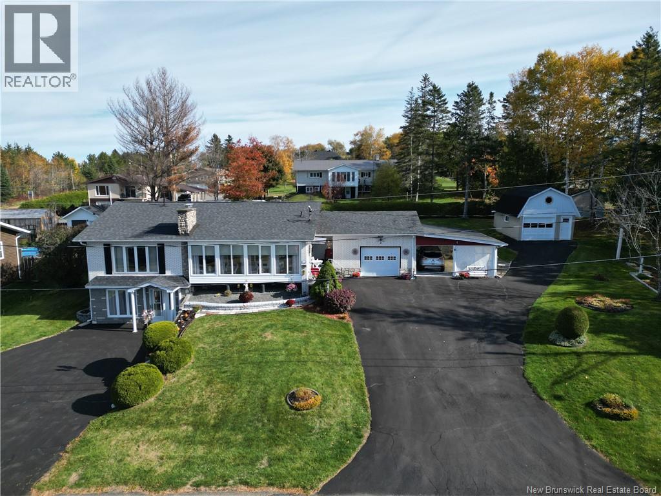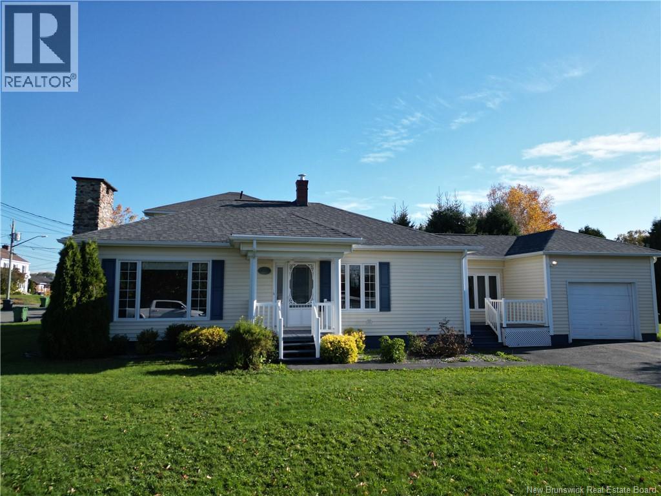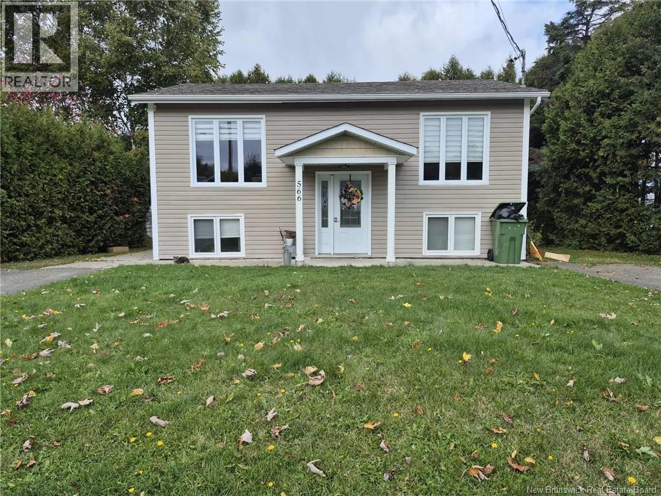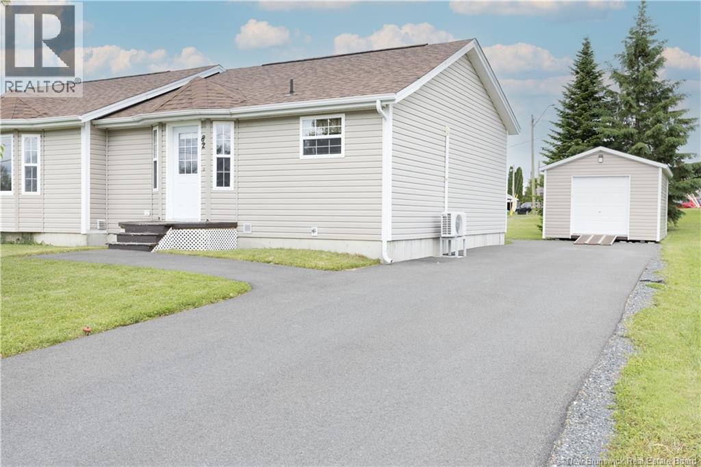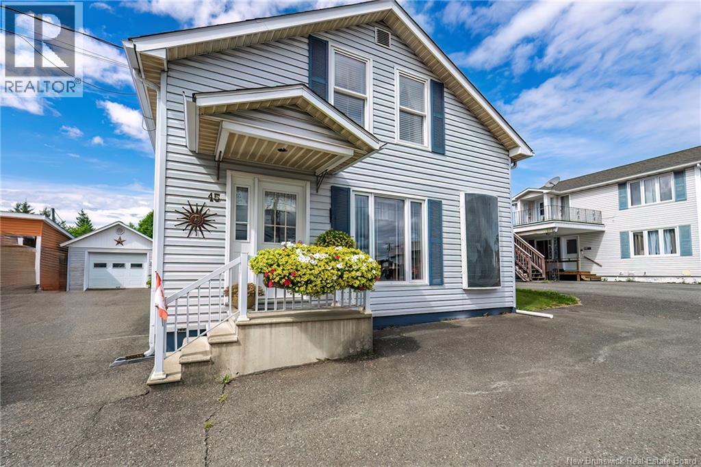- Houseful
- NB
- Grand-saultgrand Falls
- E3Z
- 835 Walker St
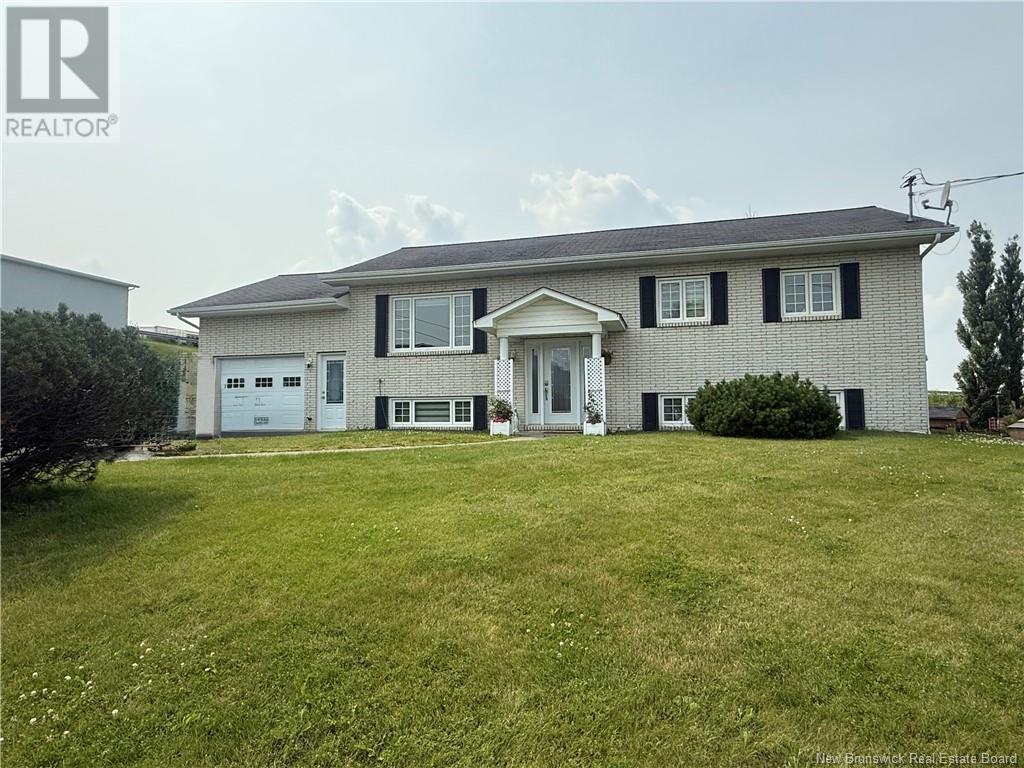
835 Walker St
For Sale
84 Days
$349,999
4 beds
3 baths
2,486 Sqft
835 Walker St
For Sale
84 Days
$349,999
4 beds
3 baths
2,486 Sqft
Highlights
This home is
72%
Time on Houseful
84 Days
Description
- Home value ($/Sqft)$141/Sqft
- Time on Houseful84 days
- Property typeSingle family
- StyleSplit level entry
- Lot size0.70 Acre
- Year built1989
- Mortgage payment
Welcome to 835 Walker Street the ideal family home! This spacious 4-bedroom, 3-bathroom property is located in a highly sought-after neighborhood on over half an acre of land. Enjoy the convenience of being just minutes from schools, the hospital, restaurants, major highways, and more. Features include an attached garage, a walkout basement, and plenty of room both inside and out for your family to grow. Dont miss this incredible opportunity! (id:63267)
Home overview
Amenities / Utilities
- Cooling Heat pump
- Heat source Electric
- Heat type Baseboard heaters, heat pump
- Sewer/ septic Municipal sewage system
Exterior
- Has garage (y/n) Yes
Interior
- # full baths 3
- # total bathrooms 3.0
- # of above grade bedrooms 4
- Flooring Ceramic, other, wood
Lot/ Land Details
- Lot desc Landscaped
- Lot dimensions 2841
Overview
- Lot size (acres) 0.7020015
- Building size 2486
- Listing # Nb123885
- Property sub type Single family residence
- Status Active
Rooms Information
metric
- Laundry 1.88m X 1.829m
Level: Basement - Other 2.438m X 1.829m
Level: Basement - Bedroom 3.658m X 3.048m
Level: Basement - Recreational room 6.401m X 4.877m
Level: Basement - Bedroom 5.817m X 2.972m
Level: Basement - Bathroom (# of pieces - 1-6) 3.048m X 1.829m
Level: Basement - Living room 4.47m X 4.013m
Level: Main - Bedroom 3.48m X 5.283m
Level: Main - Kitchen 5.69m X 4.14m
Level: Main - Bedroom 3.353m X 2.794m
Level: Main - Ensuite 3.658m X 1.829m
Level: Main - Bathroom (# of pieces - 1-6) 3.785m X 2.184m
Level: Main
SOA_HOUSEKEEPING_ATTRS
- Listing source url Https://www.realtor.ca/real-estate/28663957/835-walker-street-grand-saultgrand-falls
- Listing type identifier Idx
The Home Overview listing data and Property Description above are provided by the Canadian Real Estate Association (CREA). All other information is provided by Houseful and its affiliates.

Lock your rate with RBC pre-approval
Mortgage rate is for illustrative purposes only. Please check RBC.com/mortgages for the current mortgage rates
$-933
/ Month25 Years fixed, 20% down payment, % interest
$
$
$
%
$
%

Schedule a viewing
No obligation or purchase necessary, cancel at any time

