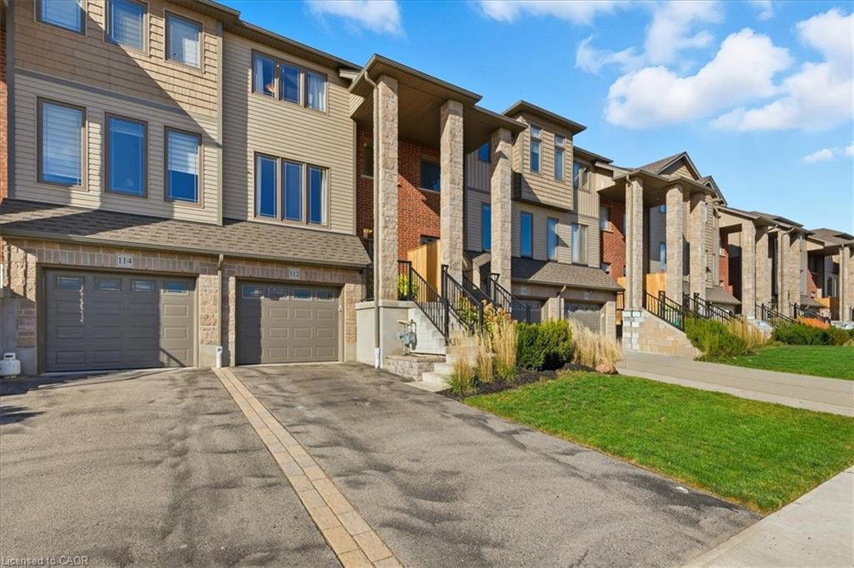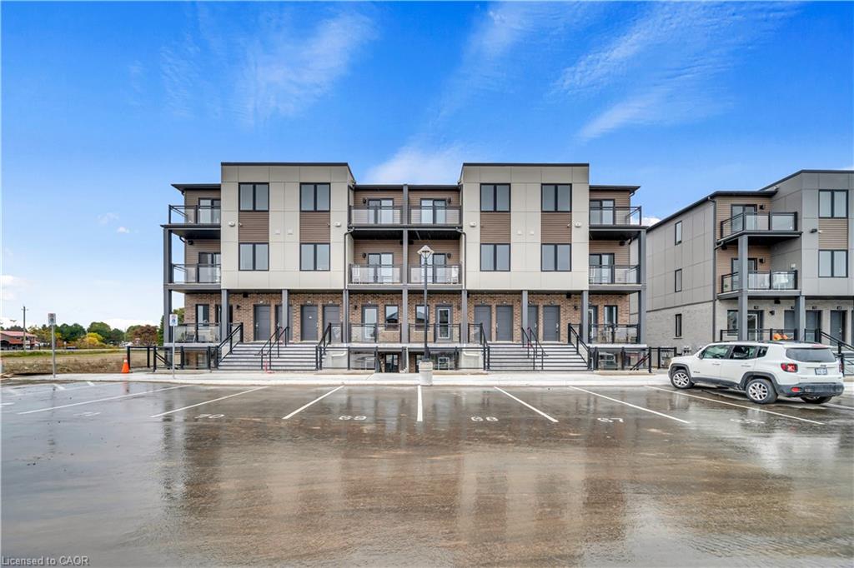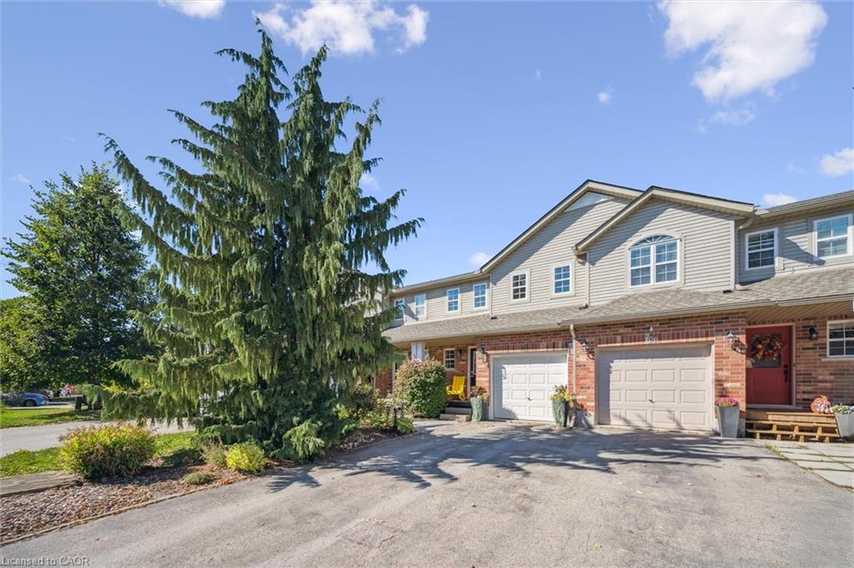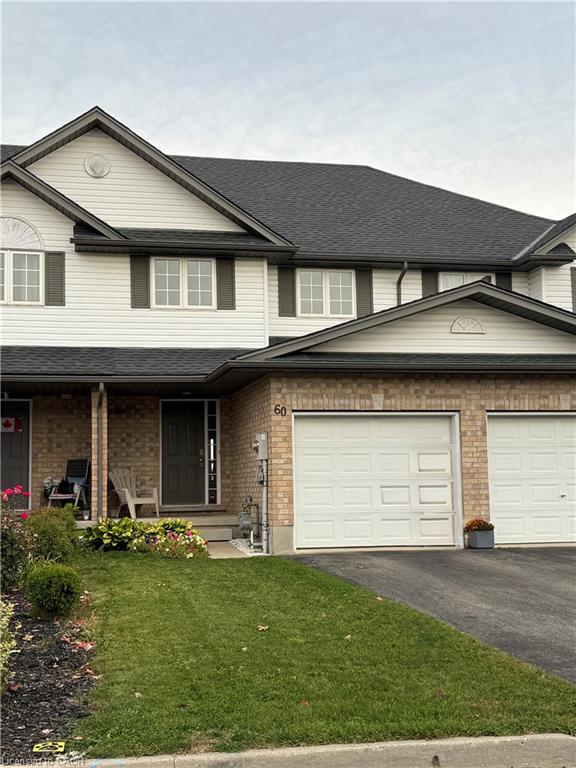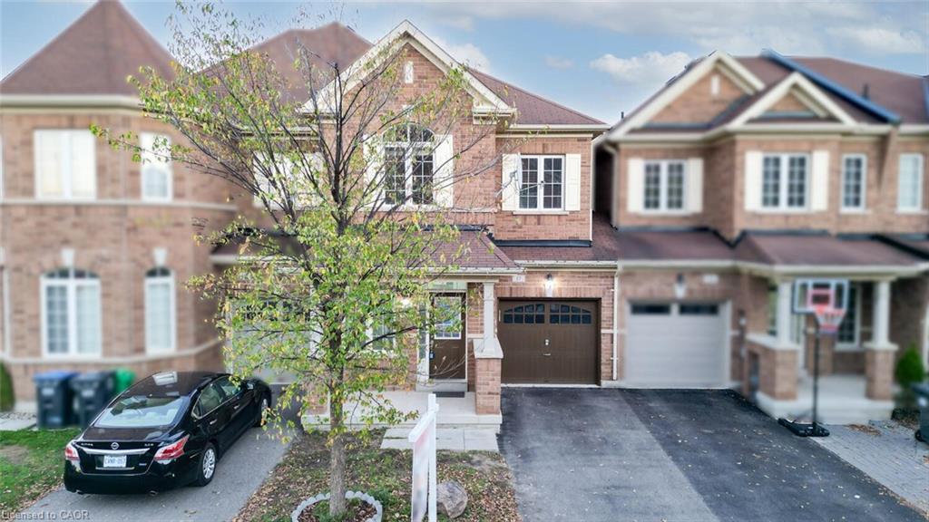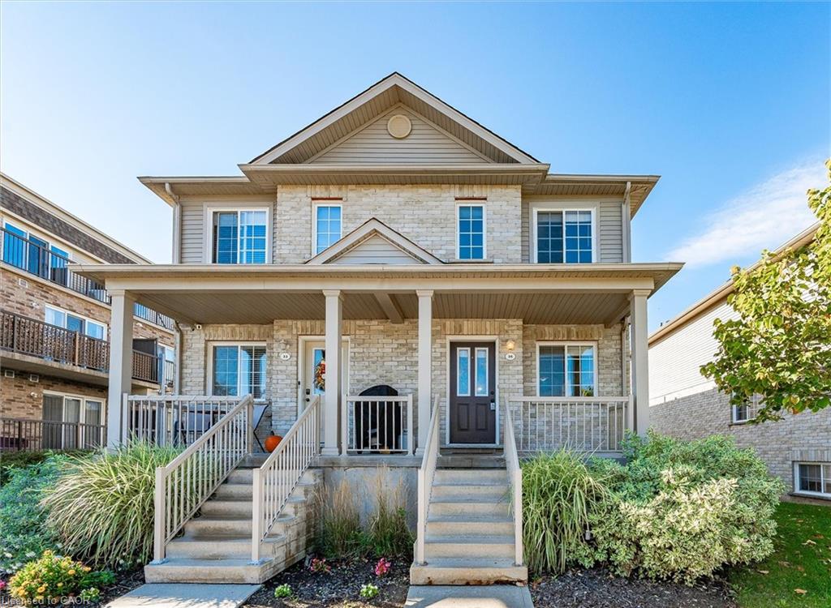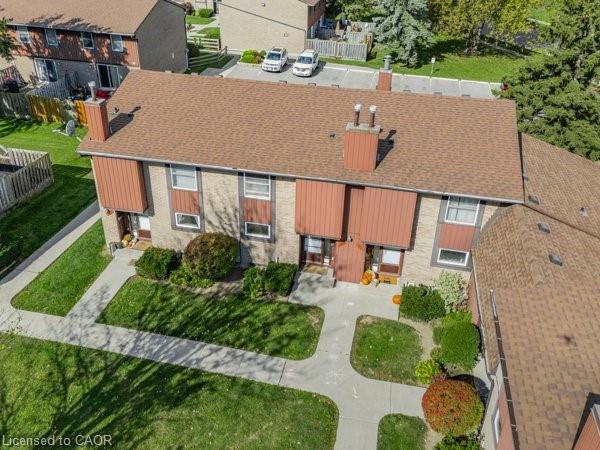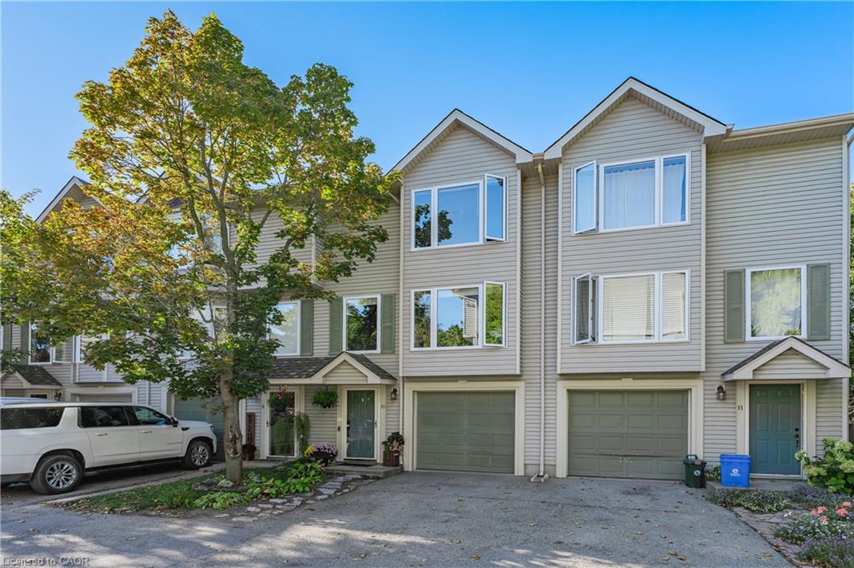- Houseful
- ON
- Grand Valley
- L9W
- 5 Reith St
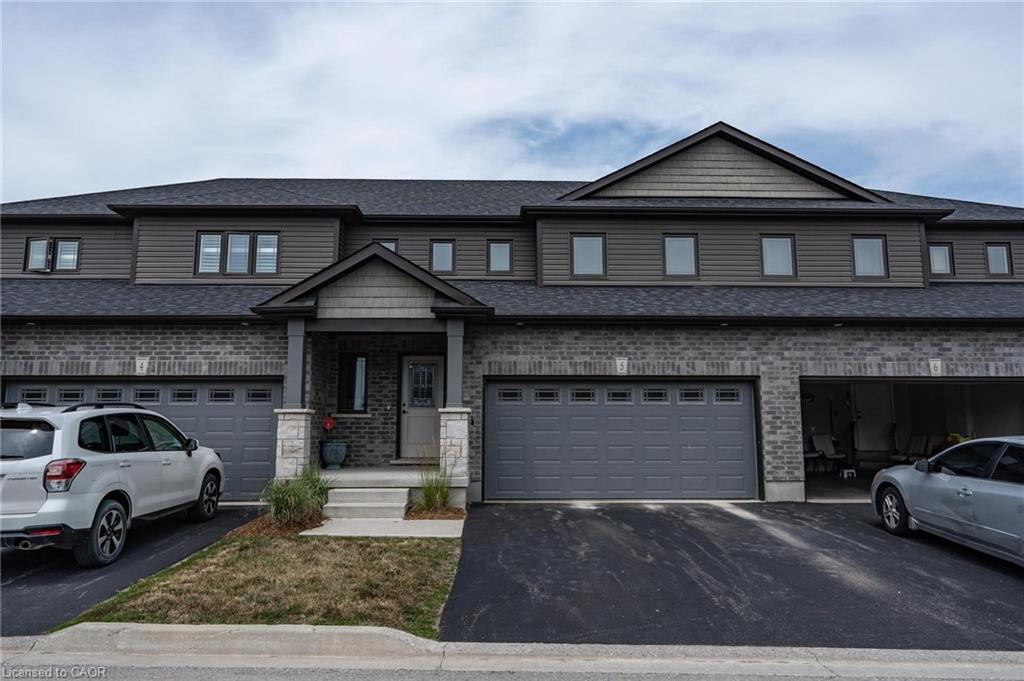
Highlights
This home is
10%
Time on Houseful
54 Days
School rated
6.4/10
Description
- Home value ($/Sqft)$416/Sqft
- Time on Houseful54 days
- Property typeResidential
- StyleTwo story
- Median school Score
- Garage spaces2
- Mortgage payment
Welcome to this Dream Townhome in Grand Valley! This stunning 3 bed 3 bath 1,793 sq ft retreat boasts hardwood flooring through-out for sleek style and easy maintenance, open concept living, dining & kitchen w/walk-out to back deck - perfect for entertaining, spacious main floor master bedroom w/walk in closet & 3 pc ensuite just on the main floor! The upper level has 2 additional spacious bedrooms, large loft area overlooking the open concept living/dining & kitchen w/a grand skylight to allow for natural light. Photos with furniture are virtually staged. Don't miss out - schedule your private viewing today!
Bain Thompson
of SUTTON GROUP SUMMIT REALTY INC BROKERAGE,
MLS®#40763764 updated 1 month ago.
Houseful checked MLS® for data 1 month ago.
Home overview
Amenities / Utilities
- Cooling Central air
- Heat type Forced air, natural gas
- Pets allowed (y/n) No
- Sewer/ septic Sewer (municipal)
Exterior
- Building amenities Bbqs permitted
- Construction materials Brick
- Foundation Unknown
- Roof Asphalt shing
- # garage spaces 2
- # parking spaces 4
- Has garage (y/n) Yes
- Parking desc Attached garage
Interior
- # total bathrooms 0.0
- # of above grade bedrooms 3
- # of rooms 7
- Has fireplace (y/n) Yes
- Laundry information In basement
- Interior features Other
Location
- County Dufferin
- Area Grand valley
- Water source Municipal-metered
- Zoning description Rm5-h
Lot/ Land Details
- Lot desc Urban, playground nearby
Overview
- Basement information Full, unfinished
- Building size 1793
- Mls® # 40763764
- Property sub type Townhouse
- Status Active
- Tax year 2025
Rooms Information
metric
- Bedroom W/I Closet, Hardwood Floor
Level: 2nd - Bedroom Closet, Hardwood Floor
Level: 2nd - Loft Skylight, O/Looks Living, Hardwood Floor
Level: 2nd - Dining room Combined W/Living, Cathedral Ceilings, Hardwood Floor
Level: Main - Primary bedroom 3 Pc Ensuite, W/I Closet, Hardwood Floor
Level: Main - Living room W/O To Deck, Cathedral Ceilings, Hardwood Floor
Level: Main - Kitchen Centre Island, Granite Counter, Hardwood Floor
Level: Main
SOA_HOUSEKEEPING_ATTRS
- Listing type identifier Idx

Lock your rate with RBC pre-approval
Mortgage rate is for illustrative purposes only. Please check RBC.com/mortgages for the current mortgage rates
$-1,610
/ Month25 Years fixed, 20% down payment, % interest
$377
Maintenance
$
$
$
%
$
%

Schedule a viewing
No obligation or purchase necessary, cancel at any time

