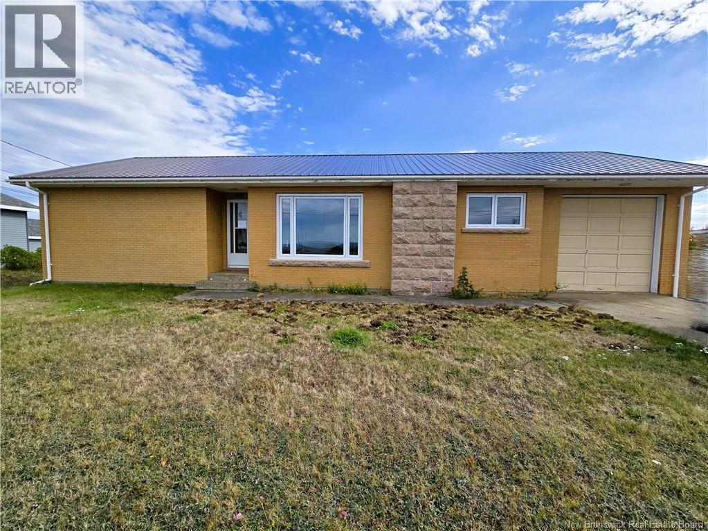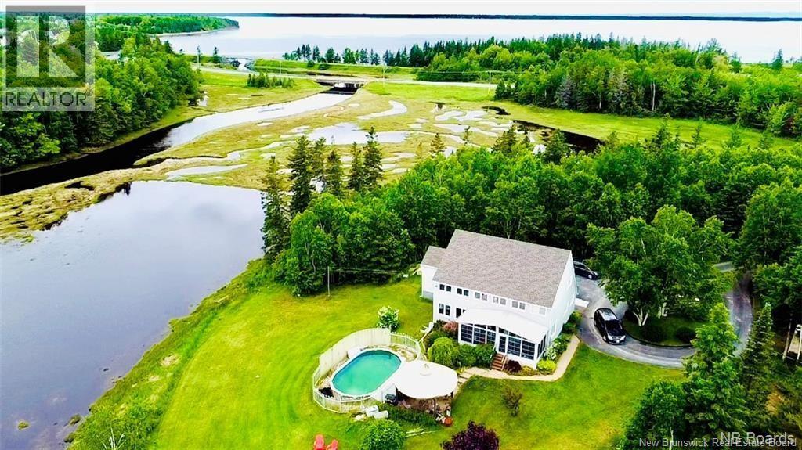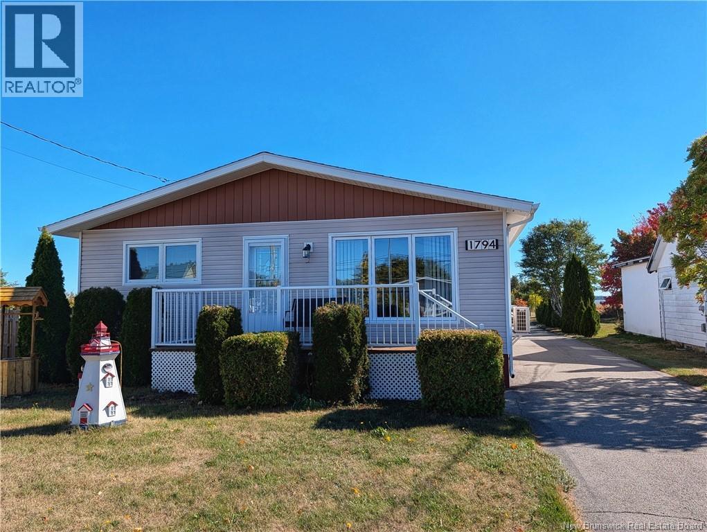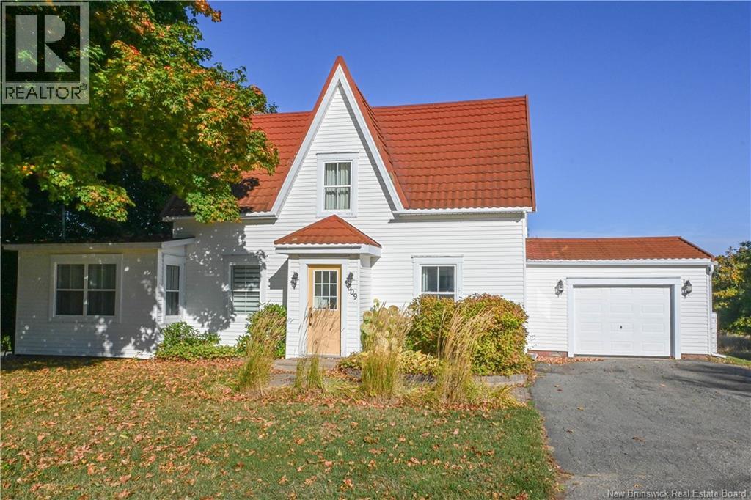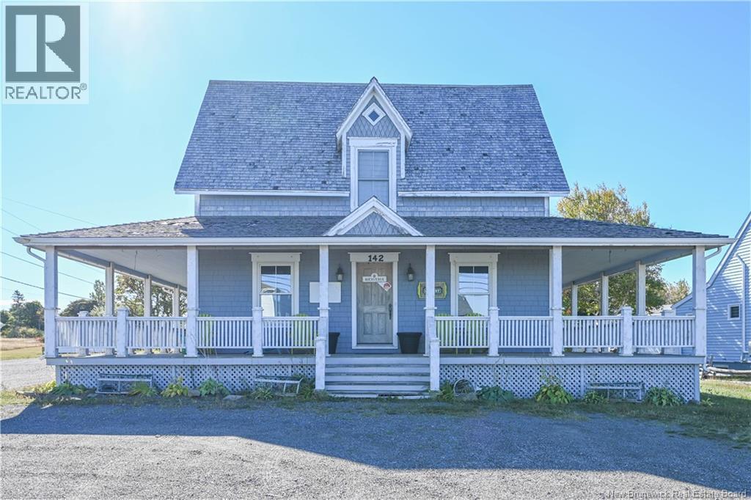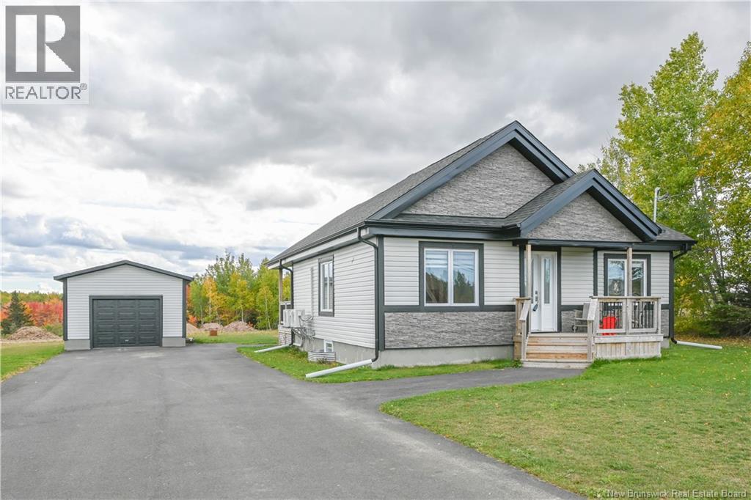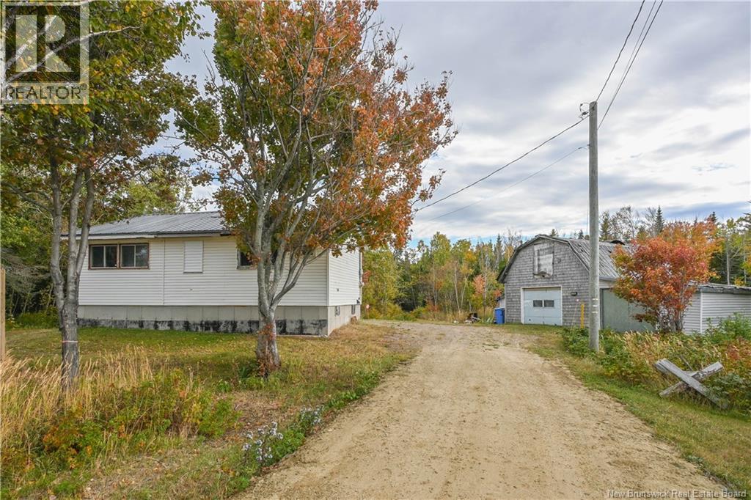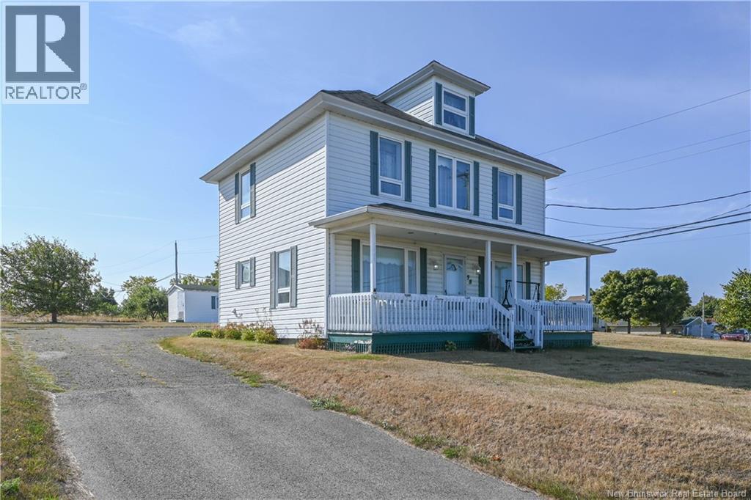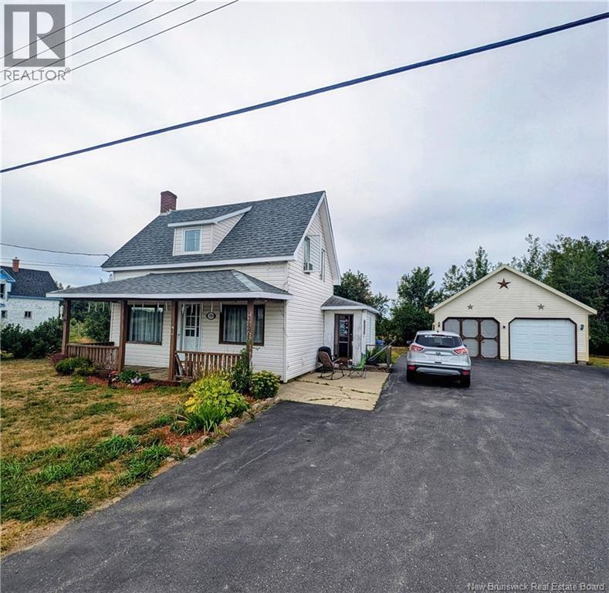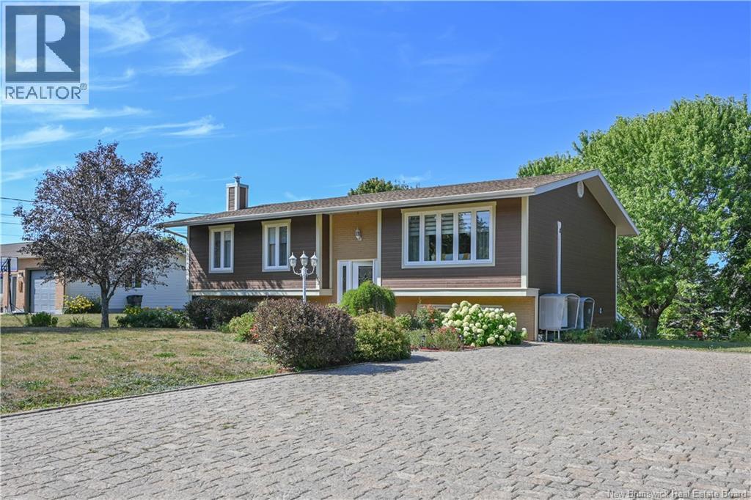- Houseful
- NB
- Grande-Anse
- E8N
- 506 Rue Acadie
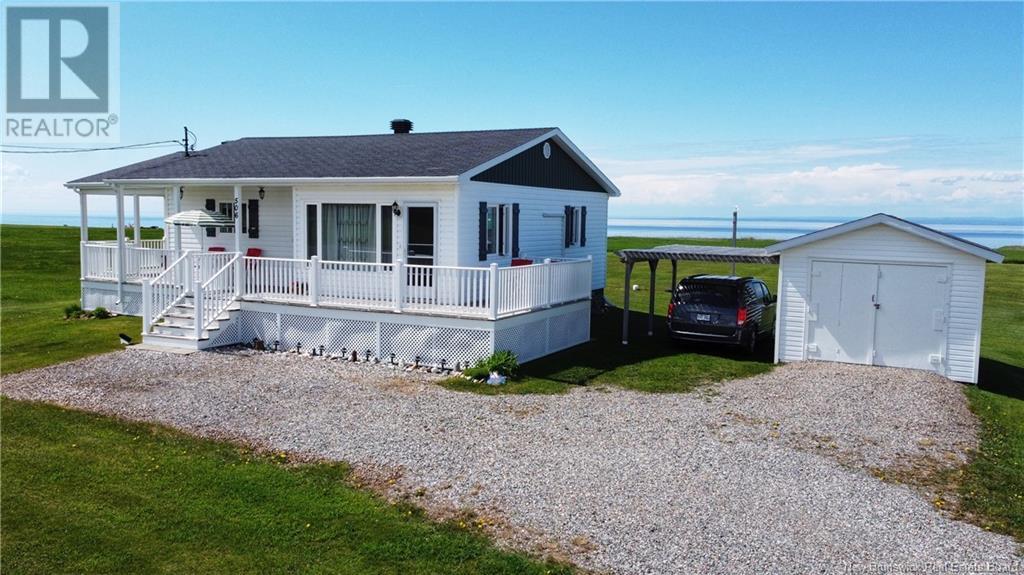
506 Rue Acadie
506 Rue Acadie
Highlights
Description
- Home value ($/Sqft)$237/Sqft
- Time on Houseful137 days
- Property typeSingle family
- StyleBungalow
- Lot size0.97 Acre
- Year built1981
- Mortgage payment
When Viewing This Property On Realtor.ca Please Click On The Multimedia or Virtual Tour Link For More Property Info. Welcome to this charming, well-maintained home in the seaside village of Grande-Anse just steps from the sandy shores of Chaleur Bay. Enjoy breathtaking bay views and sunsets from the spacious wraparound deck and solarium. Inside, a bright modern kitchen (renovated in 2012) flows into a cozy den and sunlit dining area. The primary bedroom offers a walk-in closet, while a large living room could easily serve as a second bedroom. The unfinished insulated basement with separate entrance provides great potential. Other highlights include a heat pump (2019), PVC windows with recent pane replacements, a 2014 septic system, small garage, and seasonal pergola. (id:63267)
Home overview
- Cooling Air conditioned, heat pump
- Heat source Electric
- Heat type Baseboard heaters, heat pump
- Sewer/ septic Septic system
- # total stories 1
- Has garage (y/n) Yes
- # full baths 1
- # total bathrooms 1.0
- # of above grade bedrooms 2
- Flooring Laminate
- Lot desc Landscaped
- Lot dimensions 0.97
- Lot size (acres) 0.97
- Building size 886
- Listing # Nb120243
- Property sub type Single family residence
- Status Active
- Utility 2.159m X 2.134m
Level: Basement - Workshop 2.769m X 3.277m
Level: Basement - Bedroom 3.861m X 3.861m
Level: Main - Kitchen 3.988m X 4.318m
Level: Main - Office 4.14m X 3.556m
Level: Main - Bathroom (# of pieces - 3) 3.353m X 2.134m
Level: Main - Bedroom 3.581m X 3.353m
Level: Main - Living room 3.353m X 3.48m
Level: Main
- Listing source url Https://www.realtor.ca/real-estate/28436850/506-rue-acadie-grande-anse
- Listing type identifier Idx

$-560
/ Month



