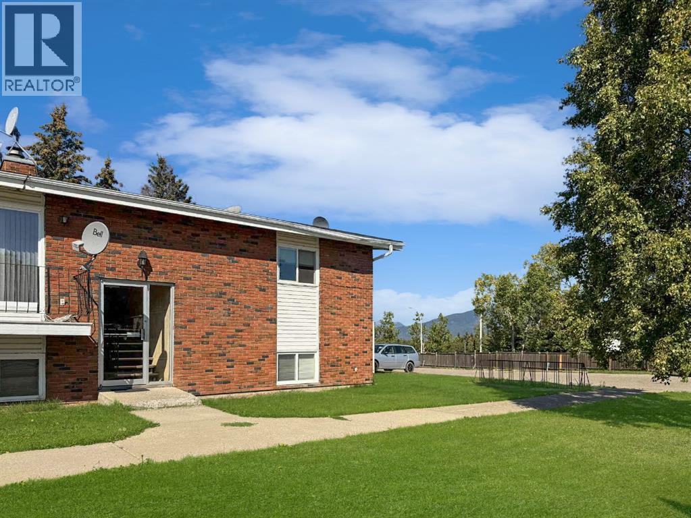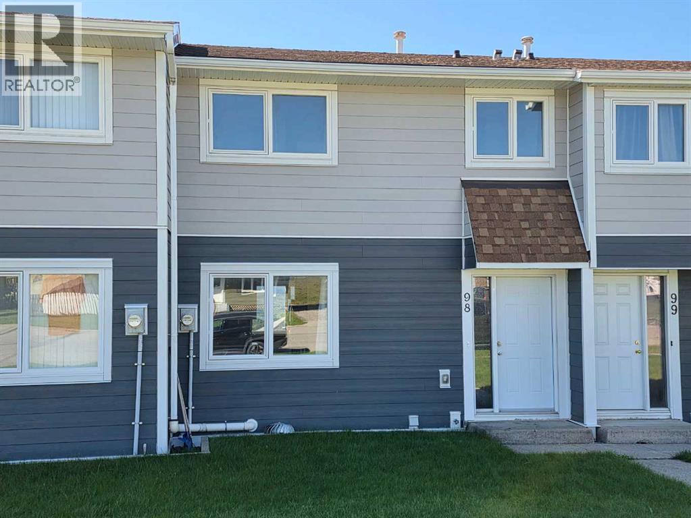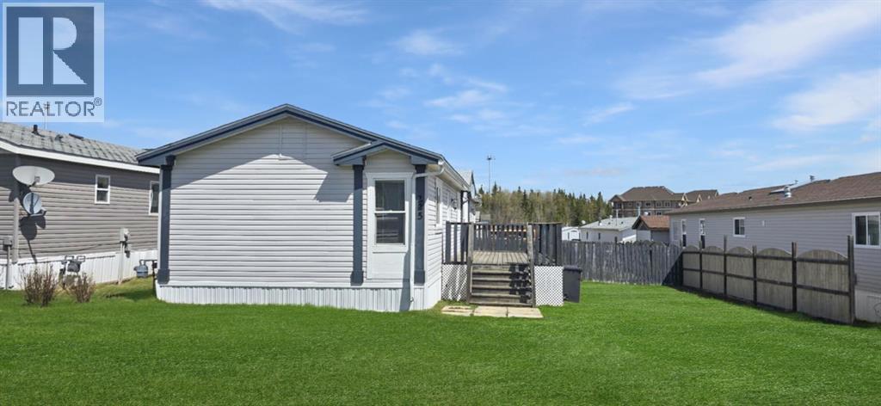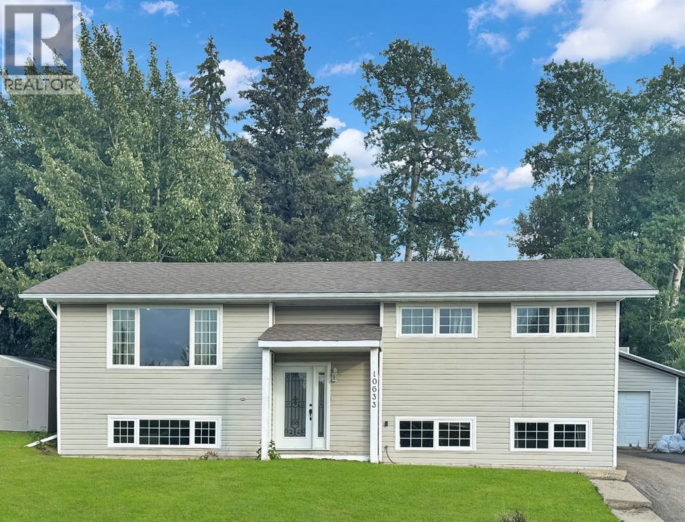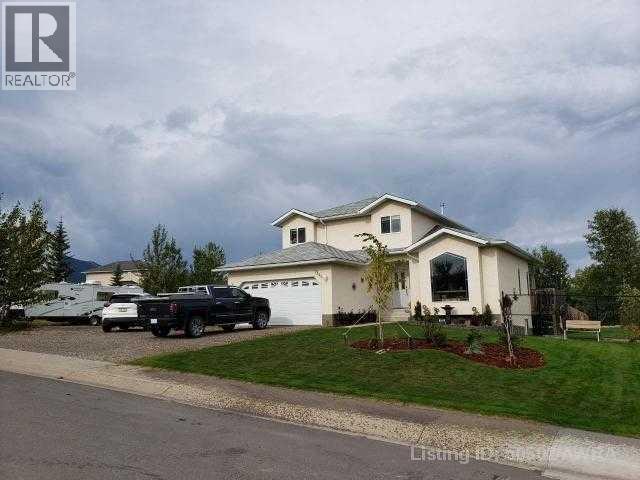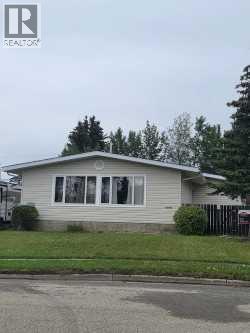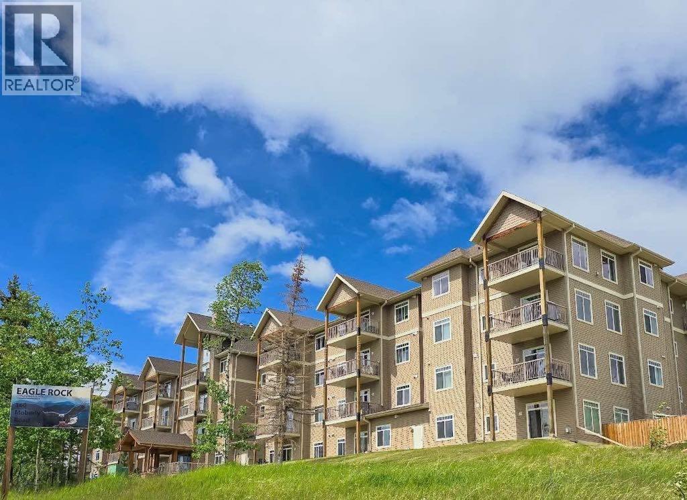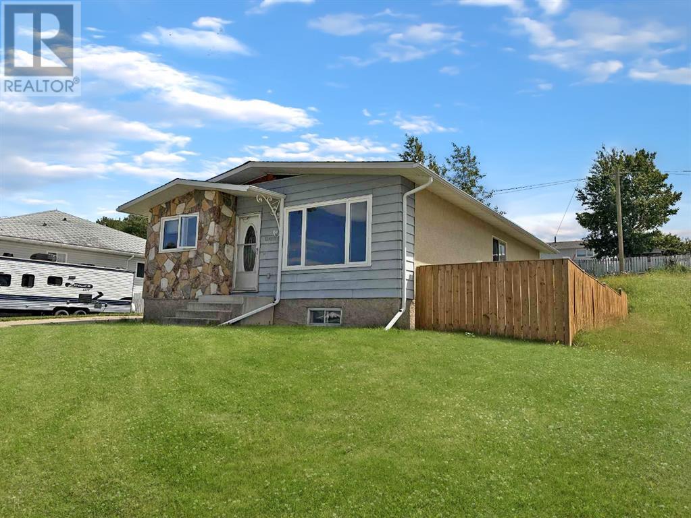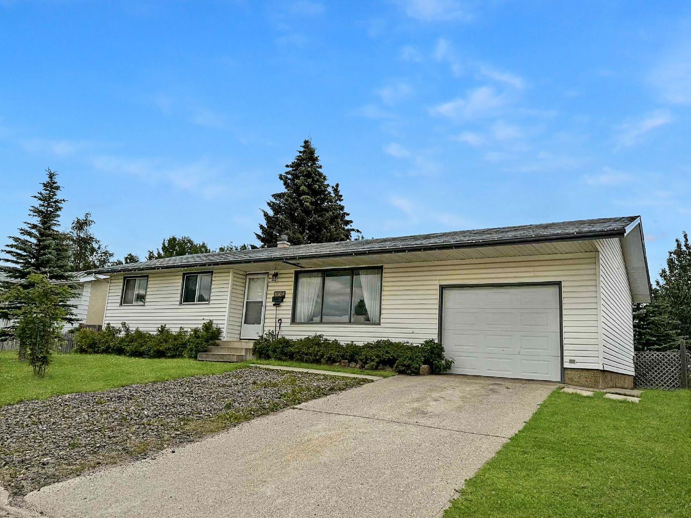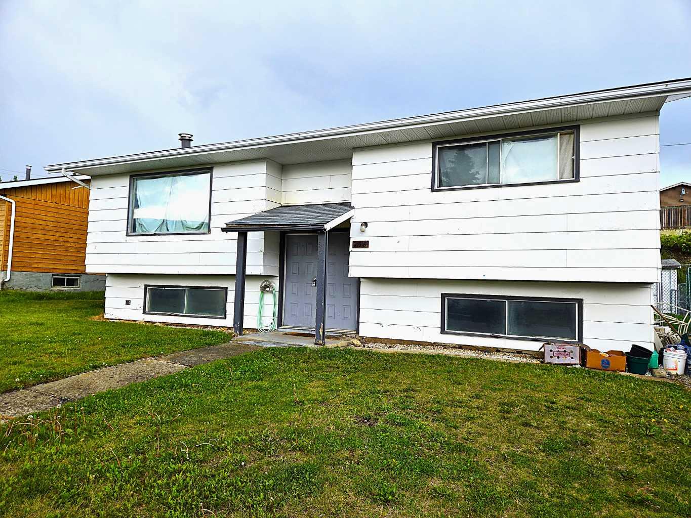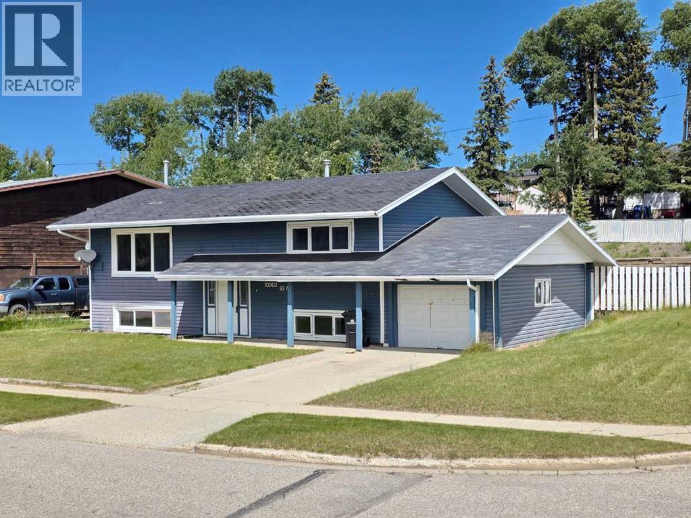- Houseful
- AB
- Grande Cache
- t0e
- 101 Street Unit 9818
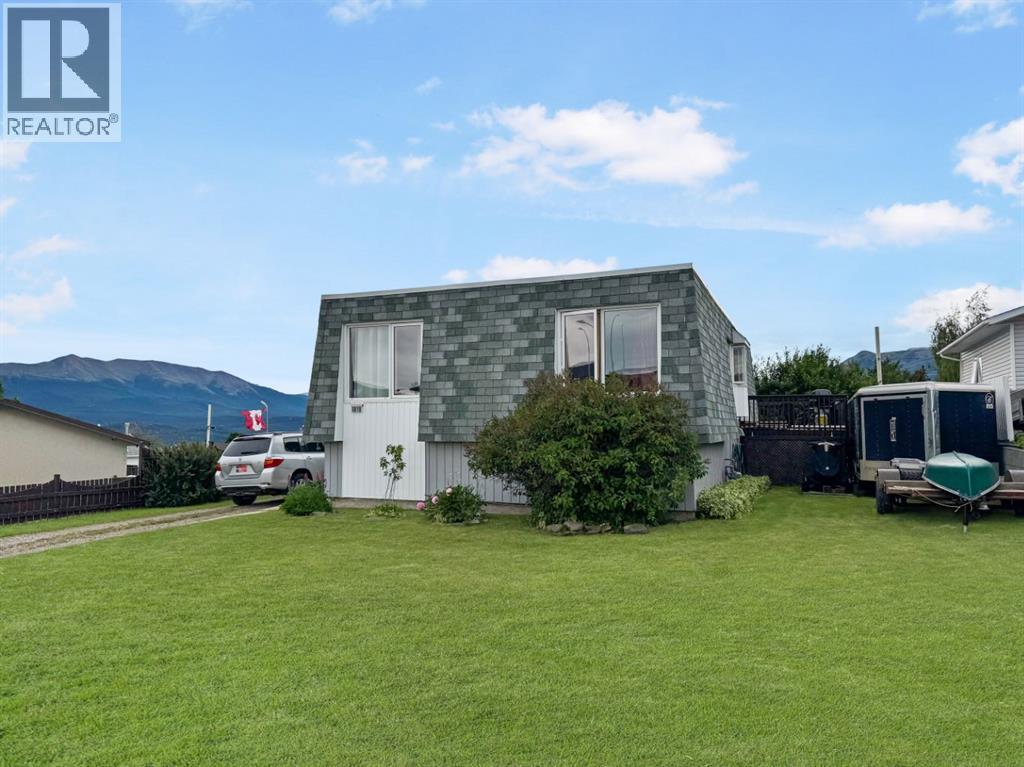
Highlights
Description
- Home value ($/Sqft)$188/Sqft
- Time on Houseful55 days
- Property typeSingle family
- StyleBi-level
- Median school Score
- Year built1969
- Mortgage payment
Comfortable Family Home with Mountain Views & Extra Space DownstairsThis well-kept mansard-style bi-level offers a practical layout with 1,056 sq. ft. of living space on the main floor. There are three bedrooms and a full 4-piece bathroom upstairs, along with a newly updated kitchen featuring new cabinets and counters. New Luxury Vinyl Plank flooring throughout the main level, giving everything a clean, modern look.One of the highlights of this home is the wrap-around deck, perfect for relaxing or hosting, with beautiful mountain views. The fenced backyard is private and surrounded by mature trees, making it a great space for kids, pets, or just enjoying the outdoors.The roof was resurfaced in 2023, and the home has charming curb appeal. The large driveway easily fits 6 to 8 vehicles, with plenty of room left over for RVs, boats, or trailers.Downstairs, there’s a fully finished lower level set up as a nanny or in-law suite, complete with a 3-piece bathroom (macerating toilet, pedestal sink, and a compact stand-up shower), plus a kitchenette/living room combo. It’s ideal for extended family, a roommate, or even short-term rentals.Located in a quiet, established neighbourhood, this home is move-in ready and offers flexible living options for a variety of needs. (id:63267)
Home overview
- Cooling None
- Heat type Forced air
- # total stories 1
- Construction materials Wood frame
- Fencing Fence
- # parking spaces 6
- # full baths 2
- # total bathrooms 2.0
- # of above grade bedrooms 3
- Flooring Vinyl plank
- Community features Golf course development, lake privileges, fishing
- Lot desc Lawn
- Lot dimensions 7800
- Lot size (acres) 0.18327068
- Building size 1056
- Listing # A2238035
- Property sub type Single family residence
- Status Active
- Guest suite 4.624m X 6.654m
Level: Lower - Furnace 7.01m X 6.248m
Level: Lower - Bathroom (# of pieces - 3) 3.405m X 1.981m
Level: Lower - Primary bedroom 3.328m X 4.319m
Level: Main - Kitchen 4.063m X 3.072m
Level: Main - Bedroom 2.871m X 2.996m
Level: Main - Dining room 3.024m X 3.024m
Level: Main - Living room 5.663m X 3.886m
Level: Main - Bathroom (# of pieces - 4) 1.5m X 3.072m
Level: Main - Bedroom 2.515m X 2.643m
Level: Main
- Listing source url Https://www.realtor.ca/real-estate/28597314/9818-101-street-grande-cache
- Listing type identifier Idx

$-531
/ Month

